Idées déco de salles de bain avec un placard avec porte à panneau surélevé et un carrelage noir et blanc
Trier par :
Budget
Trier par:Populaires du jour
1 - 20 sur 1 017 photos
1 sur 3

A fresh new look to a small powder bath. Our client wanted her glass dolphin to be highlighted in the room. Changing the plumbing wall was necessary to eliminate the sliding shower door.

This project involved 2 bathrooms, one in front of the other. Both needed facelifts and more space. We ended up moving the wall to the right out to give the space (see the before photos!) This is the kids' bathroom, so we amped up the graphics and fun with a bold, but classic, floor tile; a blue vanity; mixed finishes; matte black plumbing fixtures; and pops of red and yellow.
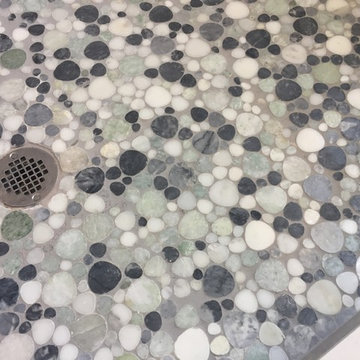
Exemple d'une petite salle de bain chic avec un placard avec porte à panneau surélevé, des portes de placard blanches, un carrelage noir et blanc, un carrelage gris, des carreaux de porcelaine, un mur blanc, un sol en carrelage de porcelaine, un lavabo intégré, un plan de toilette en quartz modifié, un sol gris et une cabine de douche à porte battante.
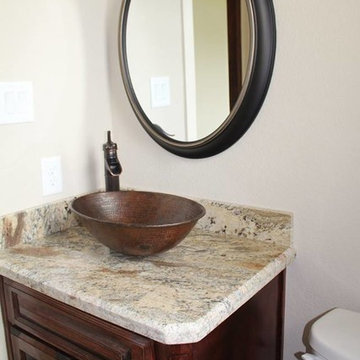
Inspiration pour une salle d'eau traditionnelle en bois foncé de taille moyenne avec un placard avec porte à panneau surélevé, une baignoire posée, WC séparés, un carrelage beige, un carrelage noir et blanc, un carrelage gris, un carrelage de pierre, un mur blanc, un sol en travertin, une vasque et un plan de toilette en granite.

Masterfully designed and executed Master Bath remodel in Landenburg PA. Dual Fabuwood Nexus Frost vanities flank the bathrooms double door entry. A new spacious shower with clean porcelain tiles and clear glass surround replaced the original cramped shower room. The spacious freestanding tub looks perfect in its new custom trimmed opening. The show stopper is the fantastic tile floor; what a classic look and pop of flavor. Kudos to the client and Stacy Nass our selections coordinator on this AWESOME new look.

This striking ledger wall adds a dramatic effect to a completely redesigned Master Bath...behind that amazing wall is a bright marble shower. with a river rock floor.

Idées déco pour une grande douche en alcôve principale avec un placard avec porte à panneau surélevé, des portes de placard blanches, une baignoire sur pieds, WC séparés, un carrelage noir et blanc, des carreaux de porcelaine, un mur blanc, un sol en marbre, un lavabo encastré, un plan de toilette en granite, un sol noir, aucune cabine, un plan de toilette noir, un banc de douche, meuble double vasque et meuble-lavabo encastré.
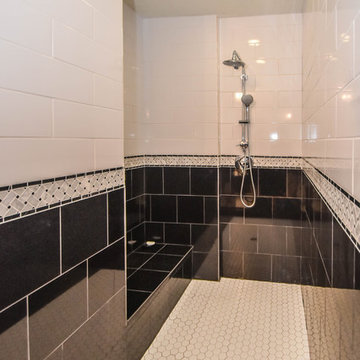
This Houston bathroom features polished chrome and a black-and-white palette, lending plenty of glamour and visual drama.
"We incorporated many of the latest bathroom design trends - like the metallic finish on the claw feet of the tub; crisp, bright whites and the oversized tiles on the shower wall," says Outdoor Homescapes' interior project designer, Lisha Maxey. "But the overall look is classic and elegant and will hold up well for years to come."
As you can see from the "before" pictures, this 300-square foot, long, narrow space has come a long way from its outdated, wallpaper-bordered beginnings.
"The client - a Houston woman who works as a physician's assistant - had absolutely no idea what to do with her bathroom - she just knew she wanted it updated," says Outdoor Homescapes of Houston owner Wayne Franks. "Lisha did a tremendous job helping this woman find her own personal style while keeping the project enjoyable and organized."
Let's start the tour with the new, updated floors. Black-and-white Carrara marble mosaic tile has replaced the old 8-inch tiles. (All the tile, by the way, came from Floor & Décor. So did the granite countertop.)
The walls, meanwhile, have gone from ho-hum beige to Agreeable Gray by Sherwin Williams. (The trim is Reflective White, also by Sherwin Williams.)
Polished "Absolute Black" granite now gleams where the pink-and-gray marble countertops used to be; white vessel bowls have replaced the black undermount black sinks and the cabinets got an update with glass-and-chrome knobs and pulls (note the matching towel bars):
The outdated black tub also had to go. In its place we put a doorless shower.
Across from the shower sits a claw foot tub - a 66' inch Sanford cast iron model in black, with polished chrome Imperial feet. "The waincoting behind it and chandelier above it," notes Maxey, "adds an upscale, finished look and defines the tub area as a separate space."
The shower wall features 6 x 18-inch tiles in a brick pattern - "White Ice" porcelain tile on top, "Absolute Black" granite on the bottom. A beautiful tile mosaic border - Bianco Carrara basketweave marble - serves as an accent ribbon between the two. Covering the shower floor - a classic white porcelain hexagon tile. Mounted above - a polished chrome European rainshower head.
"As always, the client was able to look at - and make changes to - 3D renderings showing how the bathroom would look from every angle when done," says Franks. "Having that kind of control over the details has been crucial to our client satisfaction," says Franks. "And it's definitely paid off for us, in all our great reviews on Houzz and in our Best of Houzz awards for customer service."
And now on to final details!
Accents and décor from Restoration Hardware definitely put Maxey's designer touch on the space - the iron-and-wood French chandelier, polished chrome vanity lights and swivel mirrors definitely knocked this bathroom remodel out of the park!
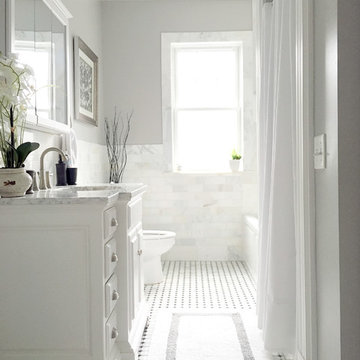
Idées déco pour une salle de bain victorienne de taille moyenne avec un placard avec porte à panneau surélevé, des portes de placard blanches, un plan de toilette en marbre, un carrelage noir et blanc, des carreaux de céramique, un mur gris et un sol en carrelage de céramique.

When you have a bathroom with plenty of sunlight, it's only fitting to utilize it for the most beauty possible! This bathroom upgrade features a stand-alone soaker tub, a custom ceramic tile shower with dual shower heads, and a double sink vanity.

Idées déco pour une petite salle de bain principale et grise et blanche classique en bois foncé avec un placard avec porte à panneau surélevé, une baignoire encastrée, WC à poser, un carrelage blanc, un carrelage noir et blanc, un carrelage noir, un carrelage métro, un mur blanc, un sol en carrelage de porcelaine, une vasque, un plan de toilette en marbre, un sol blanc, un plan de toilette blanc, une fenêtre, meuble simple vasque et meuble-lavabo sur pied.
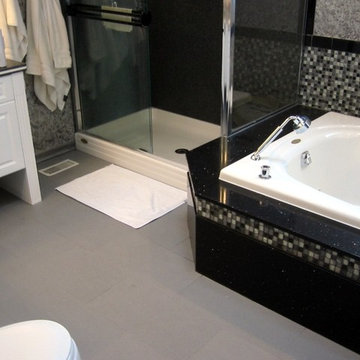
Cette image montre une salle de bain principale design de taille moyenne avec un placard avec porte à panneau surélevé, des portes de placard blanches, un bain bouillonnant, une douche d'angle, un carrelage noir, un carrelage noir et blanc, un carrelage gris, un carrelage multicolore, un carrelage blanc, mosaïque, un mur gris, un sol en carrelage de porcelaine et un plan de toilette en quartz.
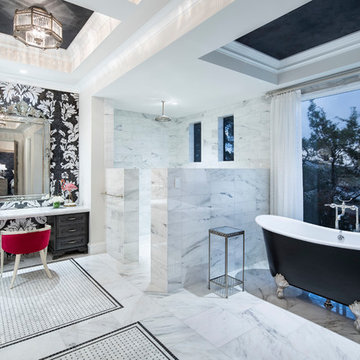
Exemple d'une très grande salle de bain principale méditerranéenne avec un placard avec porte à panneau surélevé, des portes de placard noires, une baignoire sur pieds, une douche d'angle, un mur blanc, un sol blanc, aucune cabine, un plan de toilette blanc, un carrelage noir et blanc, du carrelage en marbre, un sol en marbre, un lavabo encastré et un plan de toilette en marbre.
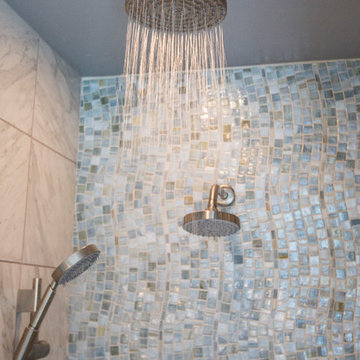
RVP Photography
Idées déco pour une douche en alcôve principale contemporaine de taille moyenne avec un placard avec porte à panneau surélevé, des portes de placard blanches, WC à poser, un carrelage noir et blanc, du carrelage en marbre, un mur bleu, un sol en marbre, un lavabo encastré, un plan de toilette en marbre, un sol blanc et une cabine de douche à porte battante.
Idées déco pour une douche en alcôve principale contemporaine de taille moyenne avec un placard avec porte à panneau surélevé, des portes de placard blanches, WC à poser, un carrelage noir et blanc, du carrelage en marbre, un mur bleu, un sol en marbre, un lavabo encastré, un plan de toilette en marbre, un sol blanc et une cabine de douche à porte battante.
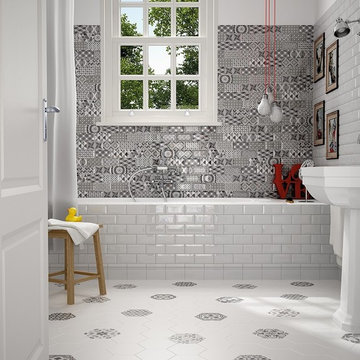
Metro Patchwork B&W 3x6 is an eclectic combination of bold prints and classic black and white contrast. The combination of eclectic tiles vary from box to box, creating an endless combination for you. The tiles have a 1/2 lower edge and in the center they are raised just barely to give a slight illusion of movement to the edges of the tiles. The patchwork pattern is created by geometric patterns and bold colors. These tiles are ceramic.
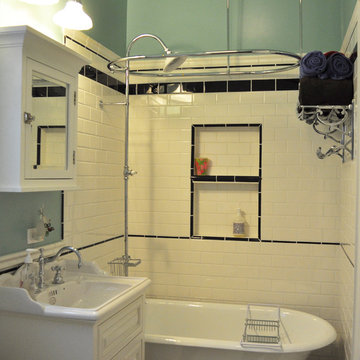
fully renovated/remodeled bathroom in traditional Victorian flat in San Francisco
Idées déco pour une petite salle de bain principale classique avec un placard avec porte à panneau surélevé, des portes de placard blanches, une baignoire sur pieds, WC séparés, un carrelage noir et blanc, un carrelage métro, un mur bleu, un sol en carrelage de porcelaine et un lavabo intégré.
Idées déco pour une petite salle de bain principale classique avec un placard avec porte à panneau surélevé, des portes de placard blanches, une baignoire sur pieds, WC séparés, un carrelage noir et blanc, un carrelage métro, un mur bleu, un sol en carrelage de porcelaine et un lavabo intégré.
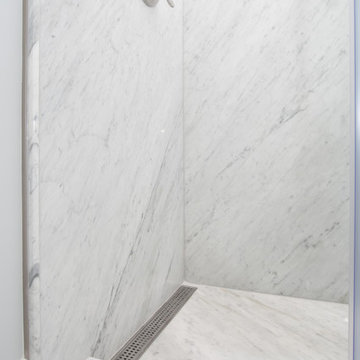
Re-Bath Solid Marble Panels for the Shower Wall, Shower Base, and Shower Floor. Linear Drain
Exemple d'une douche en alcôve principale chic de taille moyenne avec un placard avec porte à panneau surélevé, des portes de placard grises, WC séparés, un carrelage noir et blanc, des dalles de pierre, un mur bleu, un sol en marbre, un lavabo intégré, un plan de toilette en surface solide, un sol blanc, une cabine de douche à porte coulissante et un plan de toilette blanc.
Exemple d'une douche en alcôve principale chic de taille moyenne avec un placard avec porte à panneau surélevé, des portes de placard grises, WC séparés, un carrelage noir et blanc, des dalles de pierre, un mur bleu, un sol en marbre, un lavabo intégré, un plan de toilette en surface solide, un sol blanc, une cabine de douche à porte coulissante et un plan de toilette blanc.
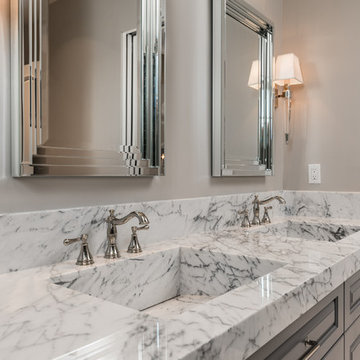
World Renowned Architecture Firm Fratantoni Design created these Beautiful Homes! They design home plans for families all over the world in any size and style. They also have in house Interior Designer Firm Fratantoni Interior Designers and world class Luxury Home Building Firm Fratantoni Luxury Estates! Hire one or all three companies to design and build and or remodel your home!
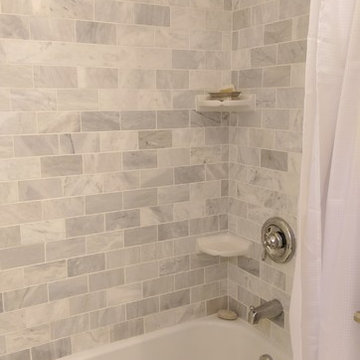
A classic marble bathroom with modern conveniences. This bathroom utilizes all marble tile materials in a variety of different patterns. Starting with the floor and a basket weave pattern with a fleck of black to accent the granite counter top is also repeated on the accent border around the space. The wall is tiled three quarters of the way up with a brick joint subway pattern, topped with a carrara marble pencil liner accented with the basket weave mosaic and finished with a coordinating crown moulding. All of the remaining fixtures are in white and chrome to maintain a fresh and classic look.

This project involved 2 bathrooms, one in front of the other. Both needed facelifts and more space. We ended up moving the wall to the right out to give the space (see the before photos!) This is the kids' bathroom, so we amped up the graphics and fun with a bold, but classic, floor tile; a blue vanity; mixed finishes; matte black plumbing fixtures; and pops of red and yellow.
Idées déco de salles de bain avec un placard avec porte à panneau surélevé et un carrelage noir et blanc
1