Idées déco de salles de bain avec un carrelage vert et différents designs de plafond
Trier par :
Budget
Trier par:Populaires du jour
181 - 200 sur 503 photos
1 sur 3
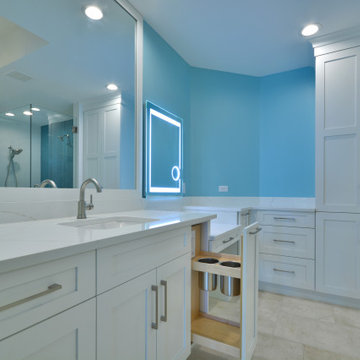
Ladies really love these hair dryer/curling iron pullouts which keep the appliances plugged in and can be put inside while hot.
Cette image montre une grande salle de bain principale traditionnelle avec un placard à porte shaker, des portes de placard blanches, une douche d'angle, WC séparés, un carrelage vert, des carreaux de céramique, un mur bleu, un sol en travertin, un lavabo encastré, un plan de toilette en quartz modifié, un sol beige, une cabine de douche à porte battante, un plan de toilette blanc, des toilettes cachées, meuble double vasque, meuble-lavabo encastré et un plafond à caissons.
Cette image montre une grande salle de bain principale traditionnelle avec un placard à porte shaker, des portes de placard blanches, une douche d'angle, WC séparés, un carrelage vert, des carreaux de céramique, un mur bleu, un sol en travertin, un lavabo encastré, un plan de toilette en quartz modifié, un sol beige, une cabine de douche à porte battante, un plan de toilette blanc, des toilettes cachées, meuble double vasque, meuble-lavabo encastré et un plafond à caissons.
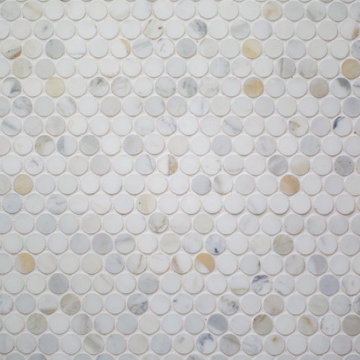
Cette image montre une salle de bain principale design en bois clair de taille moyenne avec un placard à porte plane, une douche à l'italienne, WC à poser, un carrelage vert, un carrelage métro, un mur vert, un lavabo posé, un plan de toilette en quartz modifié, un sol blanc, une cabine de douche à porte battante, un plan de toilette blanc, un banc de douche, meuble double vasque, meuble-lavabo encastré et un plafond voûté.

This family of 5 was quickly out-growing their 1,220sf ranch home on a beautiful corner lot. Rather than adding a 2nd floor, the decision was made to extend the existing ranch plan into the back yard, adding a new 2-car garage below the new space - for a new total of 2,520sf. With a previous addition of a 1-car garage and a small kitchen removed, a large addition was added for Master Bedroom Suite, a 4th bedroom, hall bath, and a completely remodeled living, dining and new Kitchen, open to large new Family Room. The new lower level includes the new Garage and Mudroom. The existing fireplace and chimney remain - with beautifully exposed brick. The homeowners love contemporary design, and finished the home with a gorgeous mix of color, pattern and materials.
The project was completed in 2011. Unfortunately, 2 years later, they suffered a massive house fire. The house was then rebuilt again, using the same plans and finishes as the original build, adding only a secondary laundry closet on the main level.
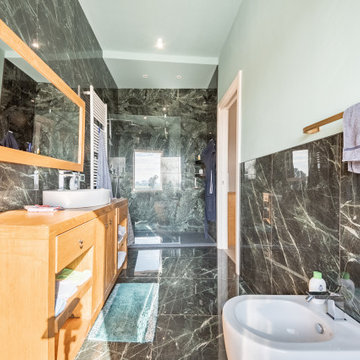
Ristrutturazione completa villetta di 250mq con ampi spazi e area relax
Idées déco pour une grande salle d'eau longue et étroite moderne en bois clair avec un placard sans porte, une douche à l'italienne, WC séparés, un carrelage vert, des carreaux de porcelaine, un sol en carrelage de porcelaine, une vasque, un plan de toilette en bois, un sol vert, un plan de toilette marron, meuble simple vasque, meuble-lavabo suspendu et un plafond décaissé.
Idées déco pour une grande salle d'eau longue et étroite moderne en bois clair avec un placard sans porte, une douche à l'italienne, WC séparés, un carrelage vert, des carreaux de porcelaine, un sol en carrelage de porcelaine, une vasque, un plan de toilette en bois, un sol vert, un plan de toilette marron, meuble simple vasque, meuble-lavabo suspendu et un plafond décaissé.

Half height tiled shelf, enabling the toilet, sink and taps to be wall mounted
Aménagement d'une salle de bain contemporaine de taille moyenne pour enfant avec des portes de placard grises, une baignoire indépendante, une douche ouverte, un carrelage vert, des carreaux de porcelaine, un mur beige, un sol en vinyl, un lavabo suspendu, un plan de toilette en surface solide, un sol marron, aucune cabine, un plan de toilette gris, meuble simple vasque, meuble-lavabo suspendu et poutres apparentes.
Aménagement d'une salle de bain contemporaine de taille moyenne pour enfant avec des portes de placard grises, une baignoire indépendante, une douche ouverte, un carrelage vert, des carreaux de porcelaine, un mur beige, un sol en vinyl, un lavabo suspendu, un plan de toilette en surface solide, un sol marron, aucune cabine, un plan de toilette gris, meuble simple vasque, meuble-lavabo suspendu et poutres apparentes.
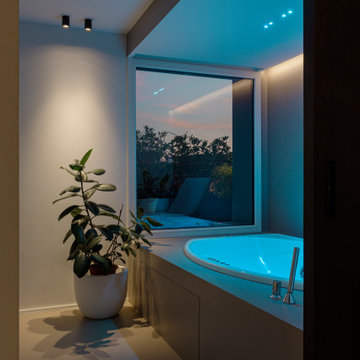
zona relax spa con vasca idromassaggio, cromoterapia e finestra fissa sul verde del terrazzo.
Gola di luce a soffitto.
Faretti Viabizzuno
Rubinetteria Fantini
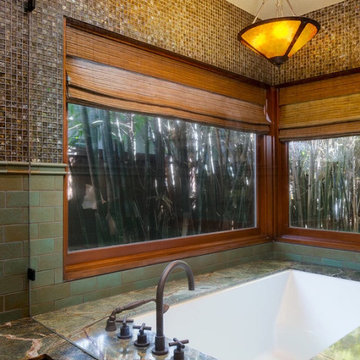
Idée de décoration pour une grande salle de bain principale craftsman en bois brun avec un placard à porte shaker, une baignoire encastrée, une douche d'angle, WC séparés, un carrelage vert, un carrelage métro, un mur vert, un sol en ardoise, un lavabo encastré, un plan de toilette en marbre, un sol multicolore, une cabine de douche à porte battante, un plan de toilette vert, un banc de douche, meuble double vasque, meuble-lavabo encastré et un plafond voûté.
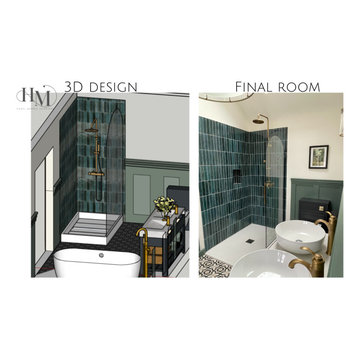
modern country house en-suite green bathroom 3D design and final space, green smoke panelling and walk in shower
Cette photo montre une salle de bain principale moderne de taille moyenne avec un placard à porte plane, des portes de placard noires, une baignoire indépendante, une douche ouverte, WC à poser, un carrelage vert, des carreaux de porcelaine, un mur vert, un sol en carrelage de céramique, une vasque, un plan de toilette en quartz, un sol multicolore, aucune cabine, un plan de toilette gris, meuble double vasque, meuble-lavabo sur pied, un plafond voûté et du lambris.
Cette photo montre une salle de bain principale moderne de taille moyenne avec un placard à porte plane, des portes de placard noires, une baignoire indépendante, une douche ouverte, WC à poser, un carrelage vert, des carreaux de porcelaine, un mur vert, un sol en carrelage de céramique, une vasque, un plan de toilette en quartz, un sol multicolore, aucune cabine, un plan de toilette gris, meuble double vasque, meuble-lavabo sur pied, un plafond voûté et du lambris.
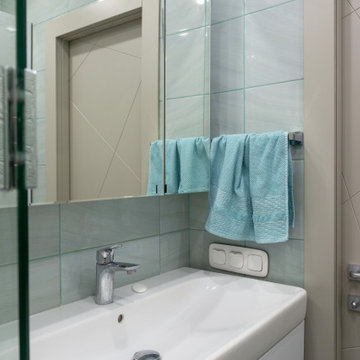
Cette photo montre une petite salle de bain principale et grise et blanche tendance avec un placard à porte plane, des portes de placard blanches, une baignoire encastrée, un combiné douche/baignoire, un carrelage vert, des carreaux de céramique, un mur vert, un sol en carrelage de céramique, un lavabo intégré, un sol beige, une cabine de douche avec un rideau, un plan de toilette blanc, des toilettes cachées, meuble simple vasque, meuble-lavabo suspendu, différents designs de plafond et différents habillages de murs.

Санузел с напольной тумбой из массива красного цвета с монолитной раковиной, бронзовыми смесителями и аксессуарами, зеркалом в красной раме и бронзовой подсветке со стеклянными абажурами. На стенах плитка типа кабанчик и обои со сценами охоты.

Aménagement d'un grand sauna contemporain en bois foncé avec un placard sans porte, une douche ouverte, WC suspendus, un carrelage vert, des carreaux de céramique, un mur gris, sol en béton ciré, un lavabo suspendu, un plan de toilette en béton, un sol gris, une cabine de douche à porte battante, un plan de toilette gris, meuble simple vasque, meuble-lavabo suspendu et un plafond en lambris de bois.
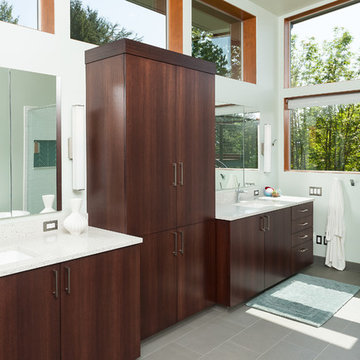
This is the primary bathroom in the home. This was created as an addition. We mimicked the existing Mid Century modern house style with plate glass windows. Large walk in shower with multiple shower heads. Free-standing soaking tub. Heated tile floor.
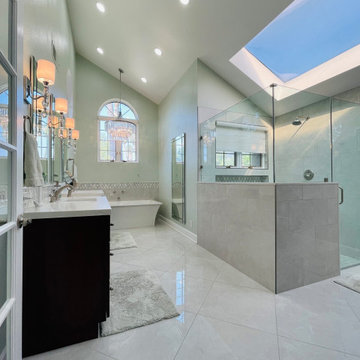
This custom vanity is the perfect balance of the white marble and porcelain tile used in this large master restroom. The crystal and chrome sconces set the stage for the beauty to be appreciated in this spa-like space. The soft green walls complements the green veining in the marble backsplash, and is subtle with the quartz countertop.
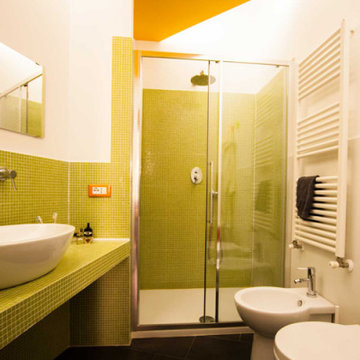
Bagno con ampia doccia. Finiture: pavimento in gress porcellanato effetto ardesia, rivestimento in mosaico di colore verde acido e pareti in tinta color bianco opaco. Illuminazione: strip led da appoggio su veletta in cartongesso.
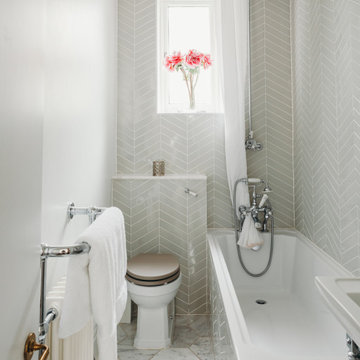
Housed in a heritage Georgian townhouse near London’s Hyde Park, this project provided a prime opportunity to integrate a subtly luxurious aesthetic into a graceful historic apartment that was once immortalised in the ‘70s in artist David Hockney’s Mr and Mrs Clark and Percy. Light materials such as Calcutta marble, subtly patterned wallpapers and tiling, and a neutral colour palette were carefully orchestrated so as to not detract from the original double-height Victorian windows and intricate cornices, while striking furniture pieces by Jonathan Adler, Flos, Bert Frank, Coltex, and Cole & Son add a dose of mid-century flair. The result is a space that has been refreshed along modern sensibilities while retaining a sensitivity to its old-world charm.
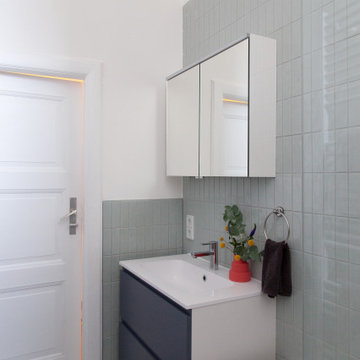
A refresh for a Berlin Altbau bathroom. Our design features soft sage green wall tile laid in a straight set pattern with white and grey circle patterned floor tiles and accents. We closed off one door way to make this bathroom more spacious and give more privacy to the previously adjoining room. Even though all the plumbing locations stayed in the same place, this space went through a great transformation resulting in a relaxing and calm bathroom.
The modern fixtures include a “Dusch-WC” (shower toilet) from Tece that saves the space of installing both a toilet and a bidet and this model uses a hot water intake instead of an internal heater which is better for the budget and uses no electricity.
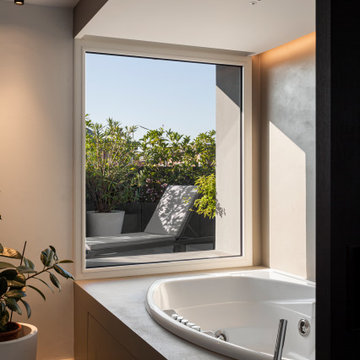
zona relax spa con vasca idromassaggio, cromoterapia e finestra fissa sul verde del terrazzo.
Gola di luce a soffitto.
Faretti Viabizzuno
Rubinetteria Fantini
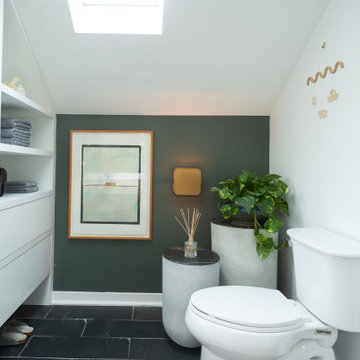
Inspiration pour une salle de bain principale minimaliste en bois clair de taille moyenne avec un placard à porte plane, une baignoire posée, un espace douche bain, WC à poser, un carrelage vert, des carreaux de céramique, un mur vert, un sol en ardoise, un lavabo intégré, un plan de toilette en surface solide, un sol gris, aucune cabine, un plan de toilette blanc, meuble double vasque, meuble-lavabo suspendu et poutres apparentes.
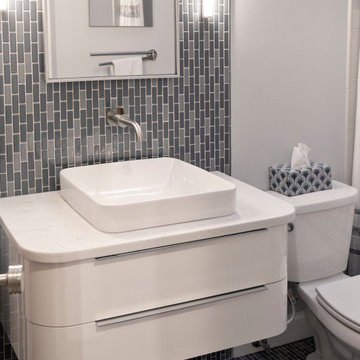
A two-bed, two-bath condo located in the Historic Capitol Hill neighborhood of Washington, DC was reimagined with the clean lined sensibilities and celebration of beautiful materials found in Mid-Century Modern designs. A soothing gray-green color palette sets the backdrop for cherry cabinetry and white oak floors. Specialty lighting, handmade tile, and a slate clad corner fireplace further elevate the space. A new Trex deck with cable railing system connects the home to the outdoors.

Luxury Bathroom Installation in Camberwell. Luxury Bathroom Appliances from Drummonds and Hand Made Tiles from Balineum. Its been a massive pleasure to create this amazing space for beautiful people.
Idées déco de salles de bain avec un carrelage vert et différents designs de plafond
10