Idées déco de salles de bain avec un carrelage vert et différents designs de plafond
Trier par :
Budget
Trier par:Populaires du jour
241 - 260 sur 503 photos
1 sur 3
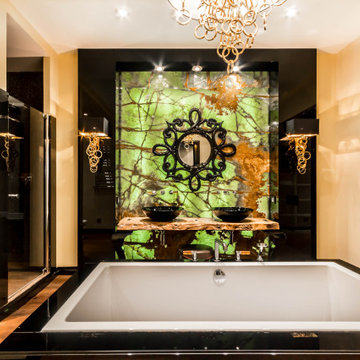
Inspiration pour une grande salle de bain principale et blanche et bois bohème avec des portes de placard marrons, une baignoire indépendante, une douche à l'italienne, WC suspendus, un carrelage vert, du carrelage en pierre calcaire, un mur gris, un sol en bois brun, une vasque, un plan de toilette en bois, un sol marron, une cabine de douche à porte battante, un plan de toilette marron, meuble double vasque, meuble-lavabo sur pied, un plafond décaissé et du papier peint.
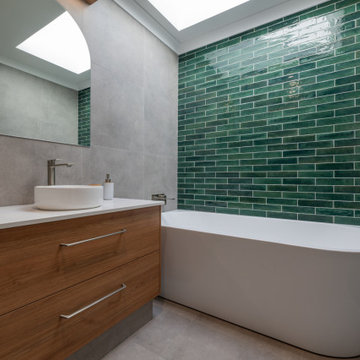
Large recessed skylight Green subway tiles and tiling, Arch mirror , custom made vanity and large semi freestanding bath.
Aménagement d'une salle de bain principale scandinave en bois brun avec une baignoire indépendante, une douche ouverte, un carrelage vert, un carrelage métro, un mur vert, un sol en carrelage de céramique, une vasque, un plan de toilette en quartz modifié, un sol gris, aucune cabine, un plan de toilette blanc, meuble simple vasque, meuble-lavabo encastré et un plafond décaissé.
Aménagement d'une salle de bain principale scandinave en bois brun avec une baignoire indépendante, une douche ouverte, un carrelage vert, un carrelage métro, un mur vert, un sol en carrelage de céramique, une vasque, un plan de toilette en quartz modifié, un sol gris, aucune cabine, un plan de toilette blanc, meuble simple vasque, meuble-lavabo encastré et un plafond décaissé.
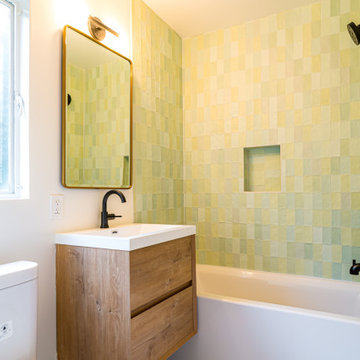
A rustic complete remodel with warm wood cabinetry and wood shelves. This modern take on a classic look will add warmth and style to any home. White countertops and grey oceanic tile flooring provide a sleek and polished feel. The master bathroom features chic gold mirrors above the double vanity and a serene walk-in shower with storage cut into the shower wall. Making this remodel perfect for anyone looking to add modern touches to their rustic space.
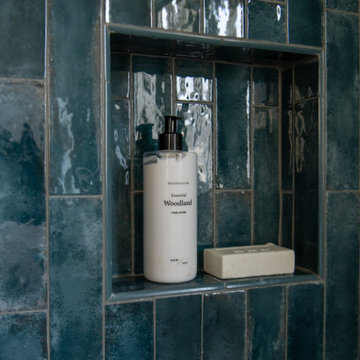
Cette image montre une petite salle de bain minimaliste en bois clair avec un placard à porte plane, WC à poser, un carrelage vert, des carreaux de céramique, un mur blanc, un sol en marbre, un lavabo encastré, un plan de toilette en marbre, un sol noir, un plan de toilette blanc, une niche, meuble simple vasque, meuble-lavabo sur pied et un plafond voûté.
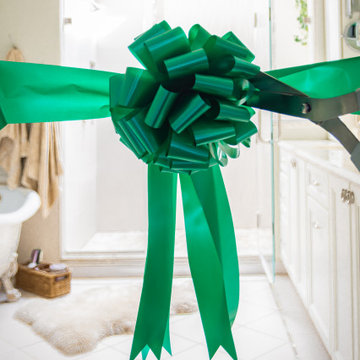
Inspiration pour une grande douche en alcôve principale traditionnelle avec un placard à porte shaker, des portes de placard blanches, une baignoire sur pieds, WC séparés, un carrelage vert, des carreaux de céramique, un mur gris, carreaux de ciment au sol, un lavabo encastré, un plan de toilette en granite, un sol beige, une cabine de douche à porte battante, un plan de toilette vert, un banc de douche, meuble double vasque, meuble-lavabo encastré et un plafond voûté.
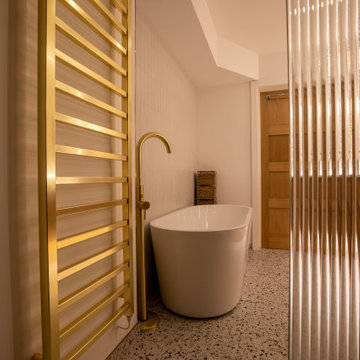
Cette image montre une grande salle de bain principale minimaliste en bois clair et bois avec un placard avec porte à panneau encastré, une baignoire indépendante, une douche ouverte, WC suspendus, un carrelage vert, des carreaux de porcelaine, un mur blanc, un sol en carrelage de porcelaine, un plan vasque, un plan de toilette en marbre, un sol blanc, aucune cabine, un plan de toilette blanc, meuble simple vasque, meuble-lavabo suspendu et un plafond en papier peint.
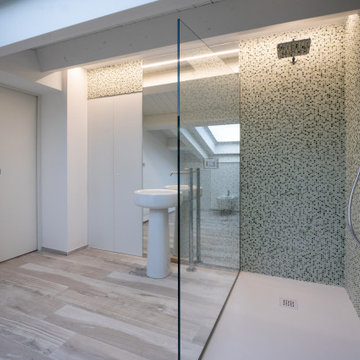
Réalisation d'une grande salle d'eau design avec une douche d'angle, WC séparés, un carrelage vert, un carrelage en pâte de verre, un mur blanc, un sol en carrelage imitation parquet, un lavabo de ferme, un sol gris, aucune cabine, meuble simple vasque et un plafond en bois.
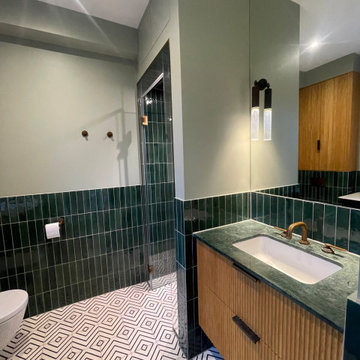
Inspiration pour une salle de bain principale design en bois brun de taille moyenne avec une baignoire indépendante, une douche ouverte, WC suspendus, un carrelage vert, des carreaux de céramique, un mur vert, un lavabo posé, un plan de toilette en marbre, un sol blanc, une cabine de douche à porte battante, un plan de toilette vert, meuble simple vasque, meuble-lavabo encastré et un plafond décaissé.
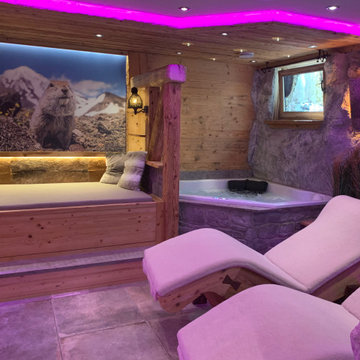
Ausgestattet mit 2 super bequemen Wellnessliegen
Exemple d'un très grand sauna montagne avec un placard à porte plane, des portes de placard marrons, un bain bouillonnant, une douche à l'italienne, WC séparés, un carrelage vert, des carreaux de céramique, un mur rouge, un sol en calcaire, une grande vasque, un plan de toilette en granite, un sol multicolore, une cabine de douche à porte battante, un plan de toilette marron, un banc de douche, meuble simple vasque, meuble-lavabo suspendu, un plafond décaissé et un mur en pierre.
Exemple d'un très grand sauna montagne avec un placard à porte plane, des portes de placard marrons, un bain bouillonnant, une douche à l'italienne, WC séparés, un carrelage vert, des carreaux de céramique, un mur rouge, un sol en calcaire, une grande vasque, un plan de toilette en granite, un sol multicolore, une cabine de douche à porte battante, un plan de toilette marron, un banc de douche, meuble simple vasque, meuble-lavabo suspendu, un plafond décaissé et un mur en pierre.
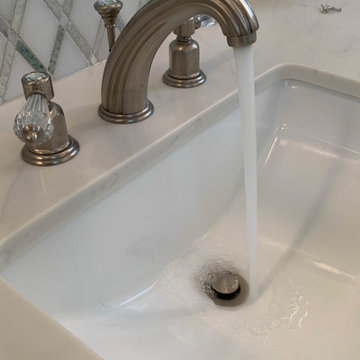
This custom vanity is the perfect balance of the white marble and porcelain tile used in this large master restroom. The crystal and chrome sconces set the stage for the beauty to be appreciated in this spa-like space. The soft green walls complements the green veining in the marble backsplash, and is subtle with the quartz countertop.
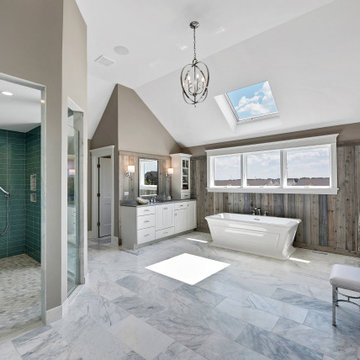
This master bathroom renovation articulates a serene retreat with its expansive layout and soothing color palette. The room features a luxurious freestanding bathtub, perfect for relaxation, and a separate spacious glass-enclosed shower with a rain showerhead for a spa-like experience. The walls are adorned with teal blue tiles in the shower area, which complement the rustic wood-paneled accent wall beside the bathtub, infusing a touch of nature. Dual vanity sinks set in a white countertop offer ample space for a couple, and the room is illuminated by natural light streaming in from the skylight above and a set of windows. The herringbone patterned marble floor adds an element of classic elegance to the space.
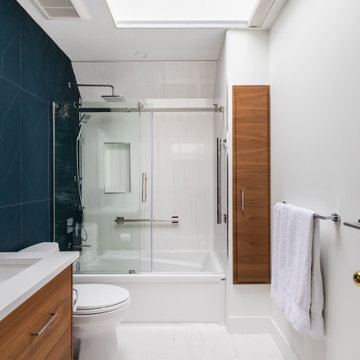
Cette image montre une salle d'eau minimaliste avec un placard à porte plane, des portes de placard marrons, une baignoire posée, un combiné douche/baignoire, WC à poser, un carrelage vert, un mur blanc, un plan de toilette en stratifié, un sol blanc, une cabine de douche à porte battante, un plan de toilette blanc, meuble-lavabo encastré, un plafond décaissé et des carreaux en terre cuite.
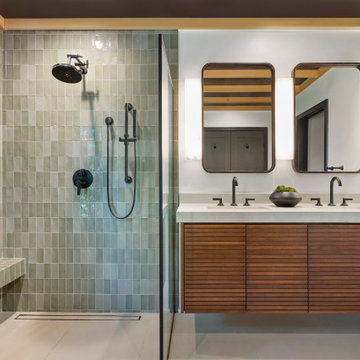
Spa like primary bathroom with a open concept. Easy to clean and plenty of room. Custom walnut wall hung vanity that has horizontal wood slats. Bright, cozy and luxurious.
JL Interiors is a LA-based creative/diverse firm that specializes in residential interiors. JL Interiors empowers homeowners to design their dream home that they can be proud of! The design isn’t just about making things beautiful; it’s also about making things work beautifully. Contact us for a free consultation Hello@JLinteriors.design _ 310.390.6849_ www.JLinteriors.design
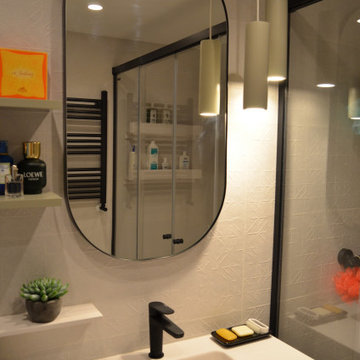
Encimera con lavabo integrado en masa sólida Durian
Exemple d'une petite salle d'eau tendance avec un placard avec porte à panneau encastré, des portes de placard blanches, une douche à l'italienne, WC suspendus, un carrelage vert, des carreaux de béton, un mur vert, sol en béton ciré, un lavabo intégré, un plan de toilette en quartz modifié, un sol vert, une cabine de douche à porte coulissante, un plan de toilette blanc, meuble simple vasque, meuble-lavabo encastré et un plafond décaissé.
Exemple d'une petite salle d'eau tendance avec un placard avec porte à panneau encastré, des portes de placard blanches, une douche à l'italienne, WC suspendus, un carrelage vert, des carreaux de béton, un mur vert, sol en béton ciré, un lavabo intégré, un plan de toilette en quartz modifié, un sol vert, une cabine de douche à porte coulissante, un plan de toilette blanc, meuble simple vasque, meuble-lavabo encastré et un plafond décaissé.
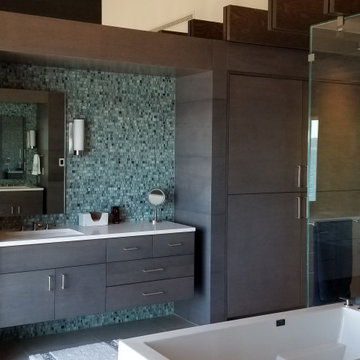
luxurious bathroom with floating vanities surrounded by matching wall panels. Sleek lines strike with precision creating a very modern feel.
Cette image montre une salle de bain minimaliste avec du lambris, un placard à porte plane, des portes de placard grises, une baignoire indépendante, une douche double, WC séparés, un carrelage vert, un carrelage en pâte de verre, un mur gris, parquet clair, un lavabo encastré, un plan de toilette en surface solide, une cabine de douche à porte battante, un plan de toilette blanc, des toilettes cachées, meuble simple vasque, meuble-lavabo suspendu et un plafond voûté.
Cette image montre une salle de bain minimaliste avec du lambris, un placard à porte plane, des portes de placard grises, une baignoire indépendante, une douche double, WC séparés, un carrelage vert, un carrelage en pâte de verre, un mur gris, parquet clair, un lavabo encastré, un plan de toilette en surface solide, une cabine de douche à porte battante, un plan de toilette blanc, des toilettes cachées, meuble simple vasque, meuble-lavabo suspendu et un plafond voûté.
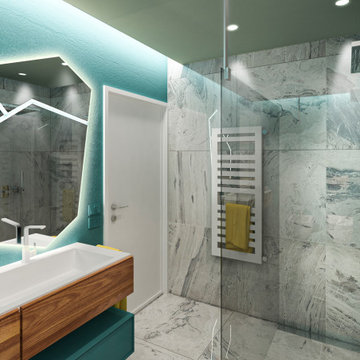
un ambiente giovane, anche se elegante, è la richiesta fatta per il bagno a disposizione dei tre figli di questa giovane coppia. Resina color petrolio e gres effetto marmo opaco, sono gli ingredienti scelti per ottenere quanto richiesto il resto lo fa il controsoffitto in tinta con le pareti in resina e le luci , come sempre, diversificate.
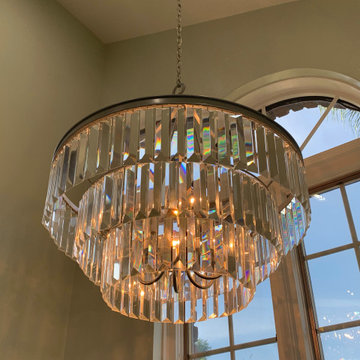
This custom vanity is the perfect balance of the white marble and porcelain tile used in this large master restroom. The crystal and chrome sconces set the stage for the beauty to be appreciated in this spa-like space. The soft green walls complements the green veining in the marble backsplash, and is subtle with the quartz countertop.
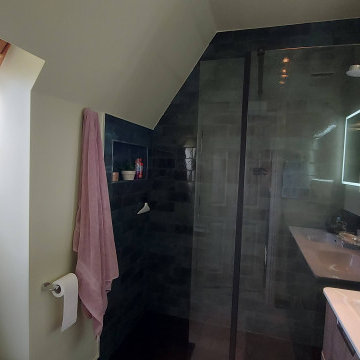
The ensuite shower was too small and poorly laid out. By relocating the toilet to the eaves there was space for a large walk-in shower and a double vanity unit. The soft green from the master bedroom was carried into the bathroom and matched with feature tiles.
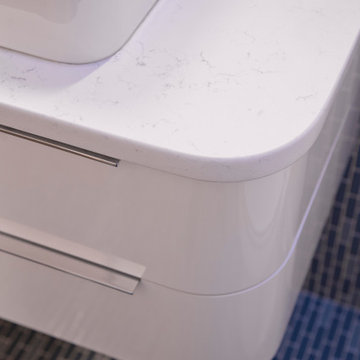
A two-bed, two-bath condo located in the Historic Capitol Hill neighborhood of Washington, DC was reimagined with the clean lined sensibilities and celebration of beautiful materials found in Mid-Century Modern designs. A soothing gray-green color palette sets the backdrop for cherry cabinetry and white oak floors. Specialty lighting, handmade tile, and a slate clad corner fireplace further elevate the space. A new Trex deck with cable railing system connects the home to the outdoors.
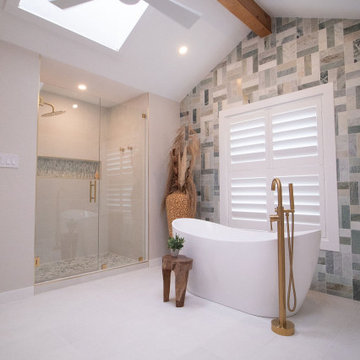
Aménagement d'une salle de bain principale classique avec un placard à porte shaker, des portes de placard turquoises, une baignoire indépendante, un carrelage vert, du carrelage en marbre, un mur gris, un sol en carrelage de porcelaine, un lavabo encastré, un plan de toilette en marbre, un sol blanc, une cabine de douche à porte battante, un plan de toilette blanc, meuble double vasque, meuble-lavabo sur pied et poutres apparentes.
Idées déco de salles de bain avec un carrelage vert et différents designs de plafond
13