Idées déco de salles de bain avec un carrelage vert
Trier par :
Budget
Trier par:Populaires du jour
1 - 8 sur 8 photos
1 sur 5
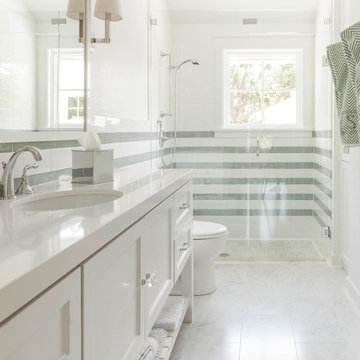
Nathan Schroder
Inspiration pour une salle d'eau traditionnelle avec un lavabo encastré, un placard à porte shaker, des portes de placard blanches, une douche à l'italienne, un carrelage vert, un carrelage blanc, un mur blanc et une fenêtre.
Inspiration pour une salle d'eau traditionnelle avec un lavabo encastré, un placard à porte shaker, des portes de placard blanches, une douche à l'italienne, un carrelage vert, un carrelage blanc, un mur blanc et une fenêtre.
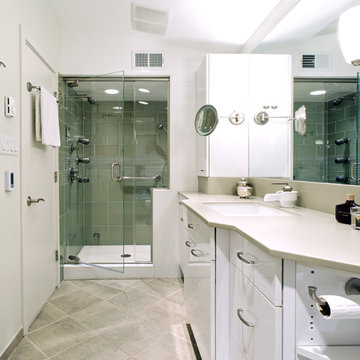
Exemple d'une douche en alcôve longue et étroite tendance avec un lavabo encastré, un placard à porte plane, des portes de placard blanches et un carrelage vert.
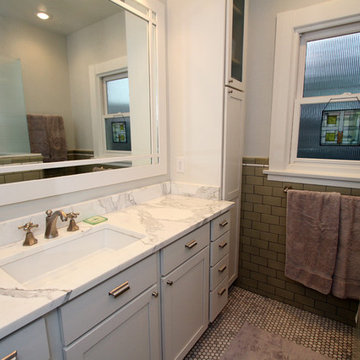
Good contrasts and a well designed space provide retro inspired aesthetics and functionality.
Cette image montre une petite salle de bain principale design avec mosaïque, un lavabo encastré, un placard à porte plane, des portes de placard blanches, un plan de toilette en marbre, une douche d'angle, un carrelage vert, un mur blanc et un sol en carrelage de terre cuite.
Cette image montre une petite salle de bain principale design avec mosaïque, un lavabo encastré, un placard à porte plane, des portes de placard blanches, un plan de toilette en marbre, une douche d'angle, un carrelage vert, un mur blanc et un sol en carrelage de terre cuite.
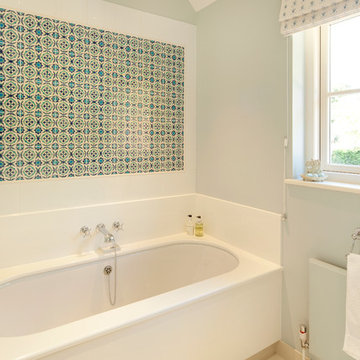
Exemple d'une salle de bain chic avec une baignoire encastrée et un carrelage vert.
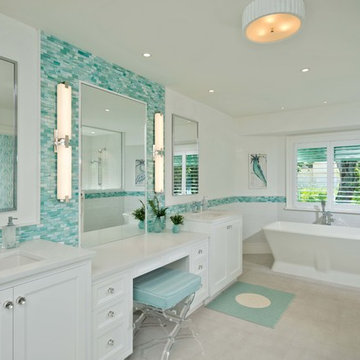
Inspiration pour une salle de bain principale marine avec un placard avec porte à panneau encastré, des portes de placard blanches, une baignoire indépendante, un carrelage vert, mosaïque, un mur blanc, un lavabo encastré, un sol gris et un plan de toilette blanc.
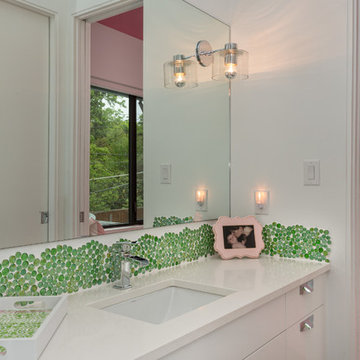
Located on a small infill lot in central Austin, this residence was designed to meet the needs of a growing family and an ambitious program. The program had to address challenging city and neighborhood restrictions while maintaining an open floor plan. The exterior materials are employed to define volumes and translate between the defined forms. This vocabulary continues visually inside the home. On this tight lot, it was important to openly connect the main living areas with the exterior, integrating the rear screened-in terrace with the backyard and pool. The Owner's Suite maintains privacy on the quieter corner of the lot. Natural light was an important factor in design. Glazing works in tandem with the deep overhangs to provide ambient lighting and allows for the most pleasing views. Natural materials and light, which were critical to the clients, help define the house to achieve a simplistic, clean demeanor in this historic neighborhood.
Photography by Jerry Hayes
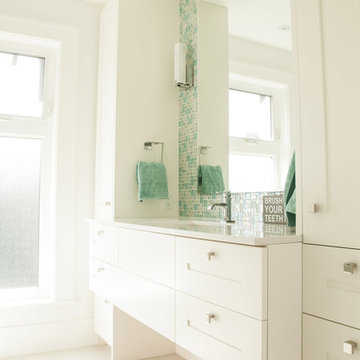
Damien Hendley
Exemple d'une salle de bain chic pour enfant avec un placard à porte shaker, des portes de placard blanches, un carrelage vert, un carrelage en pâte de verre, un mur blanc et un lavabo encastré.
Exemple d'une salle de bain chic pour enfant avec un placard à porte shaker, des portes de placard blanches, un carrelage vert, un carrelage en pâte de verre, un mur blanc et un lavabo encastré.
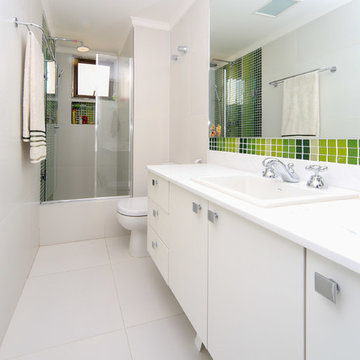
Léo Barrilari
Aménagement d'une salle de bain contemporaine avec un lavabo posé, un placard à porte plane, des portes de placard blanches, une baignoire en alcôve, un combiné douche/baignoire, un carrelage vert et mosaïque.
Aménagement d'une salle de bain contemporaine avec un lavabo posé, un placard à porte plane, des portes de placard blanches, une baignoire en alcôve, un combiné douche/baignoire, un carrelage vert et mosaïque.
Idées déco de salles de bain avec un carrelage vert
1