Idées déco de salles de bain avec du carrelage en travertin et un lavabo encastré
Trier par :
Budget
Trier par:Populaires du jour
1 - 20 sur 1 848 photos
1 sur 3

This bath offers generous space without going overboard in square footage. The homeowner chose to go with a large double vanity and a nice shower with custom features and a shower seat and decided to forgo the typical big soaking tub. The vanity area shown in this photo has plenty of storage within the mirrored wall cabinets and the large drawers below. The mirrors were cased out with the matching woodwork and crown detail. The countertop is Crema Marfil slab marble with undermount Marzi sinks. The Kallista faucetry was chosen in chrome since it was an easier finish to maintain for years to come. Other metal details were done in the oil rubbed bronze to work with the theme through out the home. The floor tile is a 12 x 12 Bursa Beige Marble that is set on the diagonal. The backsplash to the vanity is the companion Bursa Beige mini running bond mosaic with a cap also in the Bursa Beige marble. Vaulted ceilings add to the dramatic feel of this bath. The bronze and crystal chandelier also adds to the dramatic glamour of the bath.
Photography by Northlight Photography.

Compact master bath remodel, with hair accessories plug ins, Swiss Alps Photography
Exemple d'une petite salle de bain principale chic en bois brun avec un placard avec porte à panneau surélevé, une douche à l'italienne, WC suspendus, un carrelage beige, du carrelage en travertin, un mur beige, un sol en travertin, un lavabo encastré, un plan de toilette en quartz modifié, un sol multicolore et une cabine de douche à porte battante.
Exemple d'une petite salle de bain principale chic en bois brun avec un placard avec porte à panneau surélevé, une douche à l'italienne, WC suspendus, un carrelage beige, du carrelage en travertin, un mur beige, un sol en travertin, un lavabo encastré, un plan de toilette en quartz modifié, un sol multicolore et une cabine de douche à porte battante.

Cette image montre une douche en alcôve chalet en bois brun avec un lavabo encastré, un placard à porte shaker, WC séparés, un carrelage beige, un mur beige, un sol en galet, du carrelage en travertin et un plan de toilette blanc.
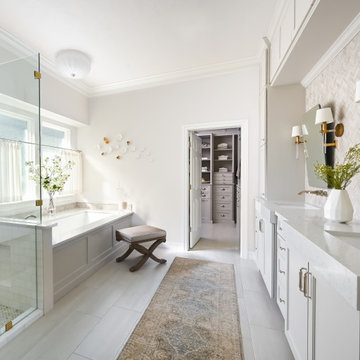
Fully renovated primary bathroom in Katy, Texas. The color scheme is neutral with a lot of interesting application and stunning textures. The result is a timeless bathroom that you can enjoy for years to come.

Beautiful free standing tub is the centerpiece of this space. Heated flooring under the wood tile keeps toes warm in the winter months. Travertine subway tiles are used on the alcove wall to give a backdrop to the the tub.
photo by Brian Walters

Traditional Master Bath Vanity
Sacha Griffin
Cette photo montre une grande salle de bain principale chic avec un placard avec porte à panneau surélevé, des portes de placard beiges, WC séparés, un carrelage gris, du carrelage en travertin, un sol en carrelage de porcelaine, un lavabo encastré, un plan de toilette en granite, une baignoire posée, un mur beige, un sol beige, un plan de toilette beige et meuble double vasque.
Cette photo montre une grande salle de bain principale chic avec un placard avec porte à panneau surélevé, des portes de placard beiges, WC séparés, un carrelage gris, du carrelage en travertin, un sol en carrelage de porcelaine, un lavabo encastré, un plan de toilette en granite, une baignoire posée, un mur beige, un sol beige, un plan de toilette beige et meuble double vasque.
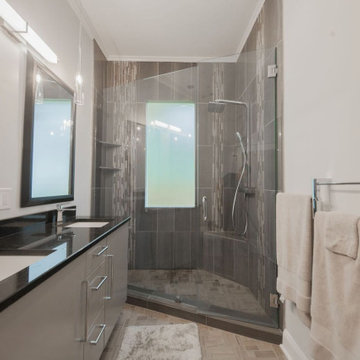
with dramatic tile design and creative space planning we were able to incorporate a large shower and modernize the bath into a contemporary sanctuary for the homeowners

Joshua McHugh
Exemple d'une salle de bain principale moderne en bois clair de taille moyenne avec un placard à porte plane, une douche d'angle, WC suspendus, un carrelage gris, du carrelage en travertin, un mur gris, un sol en travertin, un lavabo encastré, un plan de toilette en calcaire, un sol gris, une cabine de douche à porte battante et un plan de toilette gris.
Exemple d'une salle de bain principale moderne en bois clair de taille moyenne avec un placard à porte plane, une douche d'angle, WC suspendus, un carrelage gris, du carrelage en travertin, un mur gris, un sol en travertin, un lavabo encastré, un plan de toilette en calcaire, un sol gris, une cabine de douche à porte battante et un plan de toilette gris.
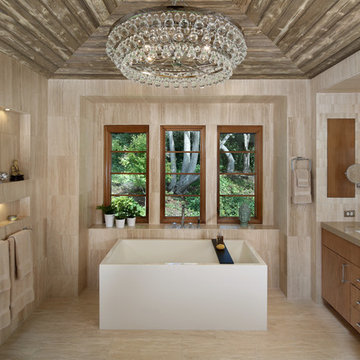
Aménagement d'une salle de bain principale contemporaine en bois clair avec un placard à porte plane, une baignoire indépendante, un carrelage beige, un mur beige, un lavabo encastré, un sol beige, du carrelage en travertin et un sol en travertin.

Aménagement d'une salle de bain principale contemporaine de taille moyenne avec un placard à porte plane, une baignoire posée, une douche double, un mur beige, un lavabo encastré, aucune cabine, des portes de placard grises, un carrelage gris, du carrelage en travertin, un sol en travertin et un sol gris.
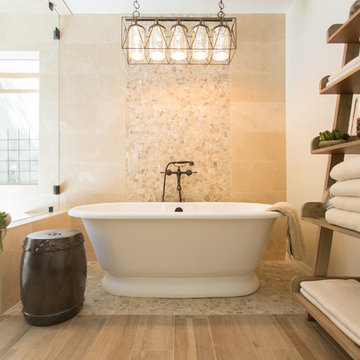
Shower in the Garden
in collaboration with Gryphon Construction
and Landscaping by Andre
Thank you Blue Stitch Photography
Idée de décoration pour une salle de bain principale méditerranéenne en bois brun de taille moyenne avec un placard à porte shaker, une baignoire indépendante, WC à poser, un carrelage beige, du carrelage en travertin, un mur beige, un sol en carrelage de porcelaine, un lavabo encastré, un plan de toilette en marbre, un sol beige et une cabine de douche à porte battante.
Idée de décoration pour une salle de bain principale méditerranéenne en bois brun de taille moyenne avec un placard à porte shaker, une baignoire indépendante, WC à poser, un carrelage beige, du carrelage en travertin, un mur beige, un sol en carrelage de porcelaine, un lavabo encastré, un plan de toilette en marbre, un sol beige et une cabine de douche à porte battante.
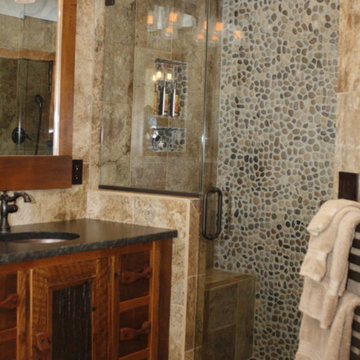
Réalisation d'une grande douche en alcôve principale chalet en bois foncé avec un placard en trompe-l'oeil, une baignoire d'angle, un carrelage beige, du carrelage en travertin, un mur beige, un sol en travertin, un lavabo encastré, un plan de toilette en stéatite, un sol marron et une cabine de douche à porte battante.

Lake Front Country Estate Master Bath, design by Tom Markalunas, built by Resort Custom Homes. Photography by Rachael Boling.
Aménagement d'une très grande salle de bain principale classique avec un lavabo encastré, un placard à porte plane, des portes de placard grises, un plan de toilette en marbre, une baignoire encastrée, un carrelage beige, un mur gris, un sol en travertin et du carrelage en travertin.
Aménagement d'une très grande salle de bain principale classique avec un lavabo encastré, un placard à porte plane, des portes de placard grises, un plan de toilette en marbre, une baignoire encastrée, un carrelage beige, un mur gris, un sol en travertin et du carrelage en travertin.

Modern farmhouse bathroom, with soaking tub under window, custom shelving and travertine tile.
Cette image montre une grande douche en alcôve principale rustique en bois brun avec un placard en trompe-l'oeil, une baignoire posée, WC séparés, un carrelage blanc, du carrelage en travertin, un mur blanc, un sol en travertin, un plan de toilette en quartz, un sol blanc, un plan de toilette blanc, meuble double vasque, meuble-lavabo encastré, un plafond voûté, une cabine de douche à porte battante et un lavabo encastré.
Cette image montre une grande douche en alcôve principale rustique en bois brun avec un placard en trompe-l'oeil, une baignoire posée, WC séparés, un carrelage blanc, du carrelage en travertin, un mur blanc, un sol en travertin, un plan de toilette en quartz, un sol blanc, un plan de toilette blanc, meuble double vasque, meuble-lavabo encastré, un plafond voûté, une cabine de douche à porte battante et un lavabo encastré.
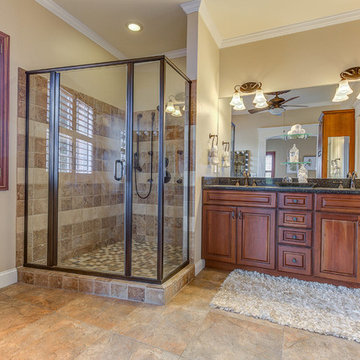
Photos by AG Real Estate Media
Idée de décoration pour une grande salle de bain principale tradition avec un placard avec porte à panneau surélevé, des portes de placard marrons, une douche double, un carrelage beige, du carrelage en travertin, un sol en travertin, un lavabo encastré, un plan de toilette en granite, un sol beige, une cabine de douche à porte battante, un plan de toilette noir et un mur beige.
Idée de décoration pour une grande salle de bain principale tradition avec un placard avec porte à panneau surélevé, des portes de placard marrons, une douche double, un carrelage beige, du carrelage en travertin, un sol en travertin, un lavabo encastré, un plan de toilette en granite, un sol beige, une cabine de douche à porte battante, un plan de toilette noir et un mur beige.
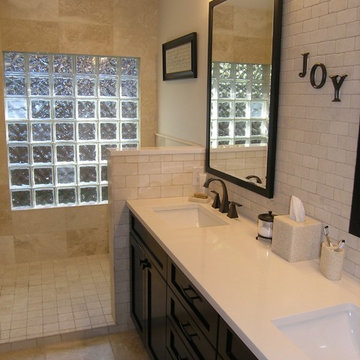
Réalisation d'une salle de bain principale tradition en bois foncé de taille moyenne avec un placard à porte shaker, une douche ouverte, WC séparés, un carrelage beige, du carrelage en travertin, un mur blanc, un sol en travertin, un lavabo encastré, un plan de toilette en quartz modifié, un sol beige, aucune cabine et un plan de toilette blanc.

The expansive vanity in this master bathroom includes a double sink, storage, and a make-up area. The wet room at the end of the bathroom is designed with a soaking tub and shower overlooking Lake Washington.
Photo: Image Arts Photography
Design: H2D Architecture + Design
www.h2darchitects.com
Construction: Thomas Jacobson Construction
Interior Design: Gary Henderson Interiors
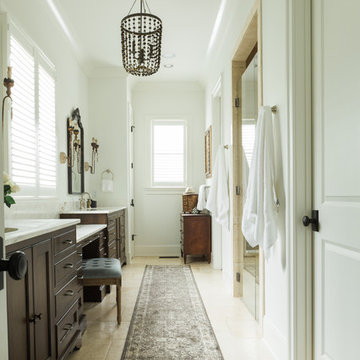
Photography by Jacquelyn Smith
Idées déco pour une salle de bain principale classique en bois foncé de taille moyenne avec un placard en trompe-l'oeil, une douche à l'italienne, WC séparés, un carrelage beige, du carrelage en travertin, un mur blanc, un sol en travertin, un lavabo encastré, un plan de toilette en marbre, un sol beige et une cabine de douche à porte battante.
Idées déco pour une salle de bain principale classique en bois foncé de taille moyenne avec un placard en trompe-l'oeil, une douche à l'italienne, WC séparés, un carrelage beige, du carrelage en travertin, un mur blanc, un sol en travertin, un lavabo encastré, un plan de toilette en marbre, un sol beige et une cabine de douche à porte battante.
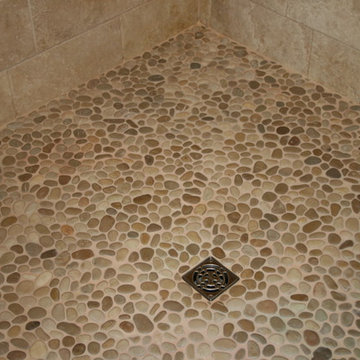
Beautiful master bathroom features peaceful tones and luxurious finishes. The pedestal tub sits on travertine flooring. The built in double sink include custom trim, mirror sconce and marble countertop. The large walk in shower features ceramic tile and pebble flooring
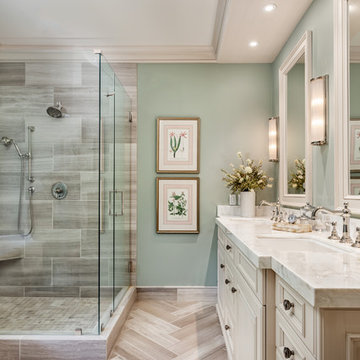
This master bath renovation boasts Wood-Mode cabinetry in Vintage White with pewter Top Knobs hardware. The frameless glass shower enclosure serves to visually enlarge the space as does the herring bone patterned travertine tile. Onyx countertop, mirrored image ceiling detail over the vanity, Kohler Ladena sinks, and Rohl faucets accentuate the timeless design.
Idées déco de salles de bain avec du carrelage en travertin et un lavabo encastré
1