Idées déco de salles de bain avec un placard à porte shaker et un lavabo suspendu
Trier par :
Budget
Trier par:Populaires du jour
1 - 20 sur 625 photos
1 sur 3

Cette image montre une grande salle de bain principale traditionnelle en bois clair avec un placard à porte shaker, une baignoire indépendante, une douche double, WC à poser, un carrelage blanc, des carreaux de porcelaine, un mur blanc, un sol en carrelage de porcelaine, un lavabo suspendu, un plan de toilette en marbre, un sol gris, une cabine de douche à porte battante, un plan de toilette blanc, un banc de douche, meuble double vasque et meuble-lavabo encastré.
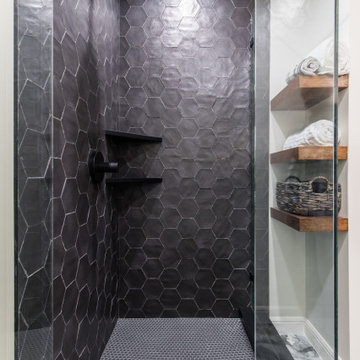
This Guest bath was created by incorporating the original laundry room space off the kitchen. From a space-planning perspective, it made more sense to create a guest room and bath for needed value. This bath was a fun twist of light and dark keeping within our overall moody aesthetic.
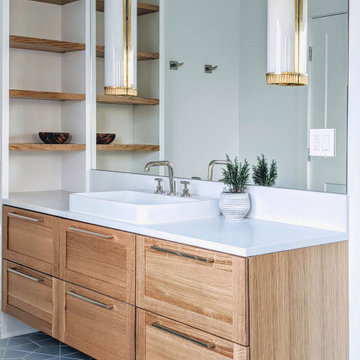
Bring the coast to your bathroom design by using our soft blue Crater Lake Hexite Tile on the floor.
DESIGN
Indigo Interiors Co
PHOTOS
Indigo Interiors Co
Tile Shown: Hexite in Crater Lake

This Project was so fun, the client was a dream to work with. So open to new ideas.
Since this is on a canal the coastal theme was prefect for the client. We gutted both bathrooms. The master bath was a complete waste of space, a huge tub took much of the room. So we removed that and shower which was all strange angles. By combining the tub and shower into a wet room we were able to do 2 large separate vanities and still had room to space.
The guest bath received a new coastal look as well which included a better functioning shower.

A soft and serene primary bathroom.
Idée de décoration pour une salle de bain principale tradition de taille moyenne avec un placard à porte shaker, des portes de placard blanches, une baignoire indépendante, une douche d'angle, WC à poser, un carrelage blanc, un carrelage métro, un mur gris, un sol en carrelage de terre cuite, un lavabo suspendu, un plan de toilette en quartz modifié, un sol gris, une cabine de douche à porte battante, un plan de toilette blanc, une niche, meuble double vasque et meuble-lavabo sur pied.
Idée de décoration pour une salle de bain principale tradition de taille moyenne avec un placard à porte shaker, des portes de placard blanches, une baignoire indépendante, une douche d'angle, WC à poser, un carrelage blanc, un carrelage métro, un mur gris, un sol en carrelage de terre cuite, un lavabo suspendu, un plan de toilette en quartz modifié, un sol gris, une cabine de douche à porte battante, un plan de toilette blanc, une niche, meuble double vasque et meuble-lavabo sur pied.

Aménagement d'une salle d'eau industrielle en bois foncé de taille moyenne avec un placard à porte shaker, un mur gris, parquet clair, un lavabo suspendu et un plan de toilette en bois.
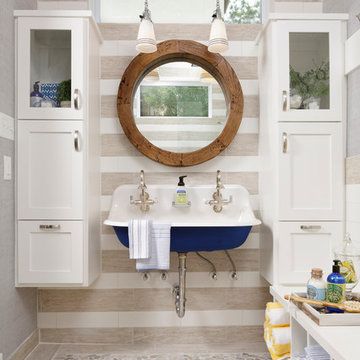
Photo by Kolanowski Studio
Cette photo montre une salle d'eau bord de mer de taille moyenne avec un lavabo suspendu, un placard à porte shaker, des portes de placard blanches, un sol en galet, un carrelage beige, un mur gris, un sol beige et un plan de toilette blanc.
Cette photo montre une salle d'eau bord de mer de taille moyenne avec un lavabo suspendu, un placard à porte shaker, des portes de placard blanches, un sol en galet, un carrelage beige, un mur gris, un sol beige et un plan de toilette blanc.
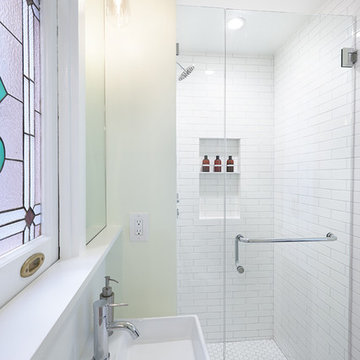
David Kingsbury, www.davidkingsburyphoto.com
Idée de décoration pour une petite douche en alcôve principale design avec un lavabo suspendu, un placard à porte shaker, des portes de placard blanches, un plan de toilette en quartz modifié, WC à poser, un carrelage blanc, un carrelage métro, un mur vert et un sol en marbre.
Idée de décoration pour une petite douche en alcôve principale design avec un lavabo suspendu, un placard à porte shaker, des portes de placard blanches, un plan de toilette en quartz modifié, WC à poser, un carrelage blanc, un carrelage métro, un mur vert et un sol en marbre.
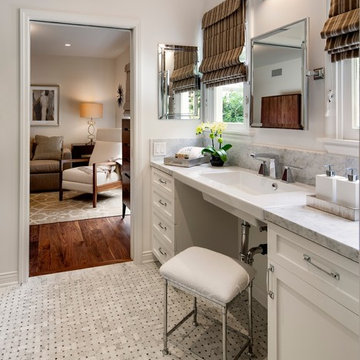
Jim Bartsch Photography
Réalisation d'une salle de bain tradition de taille moyenne avec un placard à porte shaker, des portes de placard blanches, un mur gris, un sol en carrelage de terre cuite, un lavabo suspendu, WC à poser, un carrelage gris, un carrelage de pierre, un plan de toilette en marbre et un plan de toilette gris.
Réalisation d'une salle de bain tradition de taille moyenne avec un placard à porte shaker, des portes de placard blanches, un mur gris, un sol en carrelage de terre cuite, un lavabo suspendu, WC à poser, un carrelage gris, un carrelage de pierre, un plan de toilette en marbre et un plan de toilette gris.

This bathroom renovation kept the vintage ambiance while incorporating a few contemporary finishes. We replaced the pedestal sink with a contemporary square, wall mounted sink & faucet, repainted the radiator in a glamorous silver color, installed octagon-designed floor tiles, new subway tile, designed a sleek medicine cabinet, and installed two shower shelves that were safe and out of reach from the client’s children.
Home located in Edgewater, Chicago. Designed by Chi Renovation & Design who serve Chicago and it's surrounding suburbs, with an emphasis on the North Side and North Shore. You'll find their work from the Loop through Lincoln Park, Skokie, Wilmette, and all of the way up to Lake Forest.
For more about Chi Renovation & Design, click here: https://www.chirenovation.com/
To learn more about this project, click here: https://www.chirenovation.com/portfolio/vintage-bathrooms-renovation/
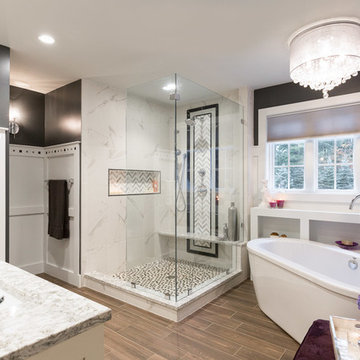
Idées déco pour une grande salle de bain principale classique avec un placard à porte shaker, des portes de placard blanches, une baignoire indépendante, une douche ouverte, WC à poser, un carrelage blanc, des carreaux de porcelaine, un mur noir, un lavabo suspendu et un plan de toilette en quartz modifié.

This sleek modern tile master bath was designed to allow the customers to continue to age in place for years to come easily. Featuring a roll-in tile shower with large tile bench, tiled toilet area, 3 pc North Point White shaker cabinetry to create a custom look and beautiful black Quartz countertop with undermount sink. The old, dated popcorn ceiling was removed, sanded and skim coated for a smooth finish. This bathroom is unusual in that it's mostly waterproof. Waterproofing systems installed in the shower, on the entire walking floor including inside the closet and waterproofing treatment 1/2 up the walls under the paint. White penny tie shower floor makes a nice contrast to the dark smoky glass tile ribbon. Our customer will be able to enjoy epic water fights with the grandsons in this bathroom with no worry of leaking. Wallpaper and final finishes to be installed by the customer per their request.
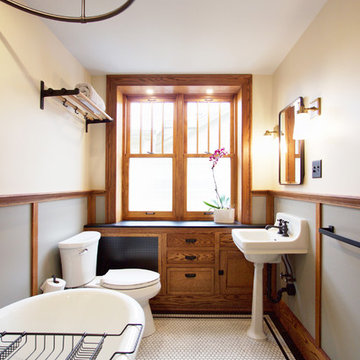
Idées déco pour une salle d'eau craftsman en bois brun avec un placard à porte shaker, une baignoire sur pieds, un combiné douche/baignoire, WC séparés, un sol en carrelage de terre cuite, un sol blanc, une cabine de douche avec un rideau, un mur beige et un lavabo suspendu.
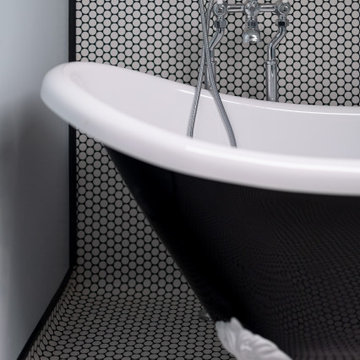
The small and shabby shower was removed to make room for a free-standing bath, giving the en-suite a fresh and cosy atmosphere.
Exemple d'une salle de bain principale tendance de taille moyenne avec un placard à porte shaker, des portes de placard noires, une baignoire indépendante, un combiné douche/baignoire, WC suspendus, un mur bleu, un sol en vinyl, un lavabo suspendu et un sol noir.
Exemple d'une salle de bain principale tendance de taille moyenne avec un placard à porte shaker, des portes de placard noires, une baignoire indépendante, un combiné douche/baignoire, WC suspendus, un mur bleu, un sol en vinyl, un lavabo suspendu et un sol noir.
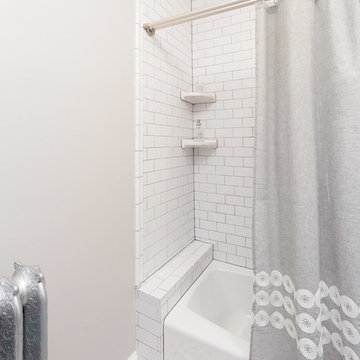
This bathroom renovation kept the vintage ambiance while incorporating a few contemporary finishes. We replaced the pedestal sink with a contemporary square, wall mounted sink & faucet, repainted the radiator in a glamorous silver color, installed octagon-designed floor tiles, new subway tile, designed a sleek medicine cabinet, and installed two shower shelves that were safe and out of reach from the client’s children.
Designed by Chi Renovation & Design who serve Chicago and it's surrounding suburbs, with an emphasis on the North Side and North Shore. You'll find their work from the Loop through Lincoln Park, Skokie, Wilmette, and all of the way up to Lake Forest.
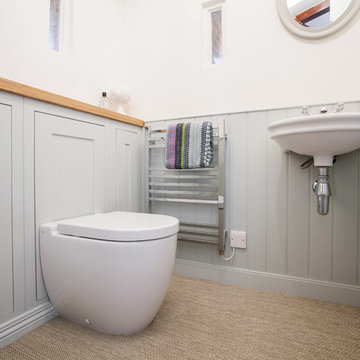
With a busy working lifestyle and two small children, Burlanes worked closely with the home owners to transform a number of rooms in their home, to not only suit the needs of family life, but to give the wonderful building a new lease of life, whilst in keeping with the stunning historical features and characteristics of the incredible Oast House.
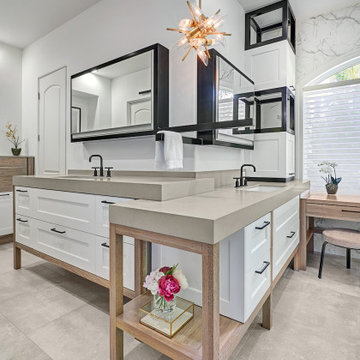
This master bath is a perfect example of a well balanced space, with his and hers counter spaces just to start. His tall 6'8" stature required a 40 inch counter height creating this multi-level counter space that wraps in along the wall, continuing to the vanity desk. The smooth transition between each level is intended to emulate that of a traditional flow form piece. This gives each of them ample functional space and storage. The warm tones within wood accents and the cooler tones found in the tile work are tied together nicely with the greige stone countertop. In contrast to the barn door and other wood features, matte black hardware is used as a sharp accent. This space successfully blends into a rustic elegance theme.
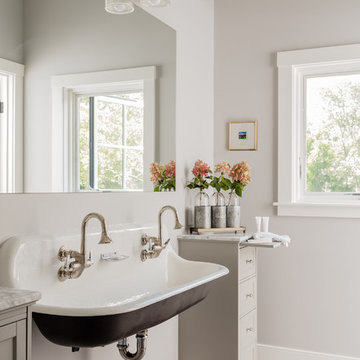
Michael J Lee
Inspiration pour une salle de bain rustique de taille moyenne pour enfant avec un sol en carrelage de porcelaine, un lavabo suspendu, un sol gris, un placard à porte shaker, des portes de placard grises et un mur gris.
Inspiration pour une salle de bain rustique de taille moyenne pour enfant avec un sol en carrelage de porcelaine, un lavabo suspendu, un sol gris, un placard à porte shaker, des portes de placard grises et un mur gris.
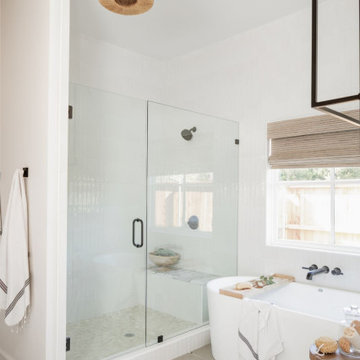
Exemple d'une grande salle de bain principale chic en bois clair avec un placard à porte shaker, une baignoire indépendante, une douche double, WC à poser, un carrelage blanc, des carreaux de porcelaine, un mur blanc, un sol en carrelage de porcelaine, un lavabo suspendu, un plan de toilette en marbre, un sol gris, une cabine de douche à porte battante, un plan de toilette blanc, un banc de douche, meuble double vasque et meuble-lavabo encastré.
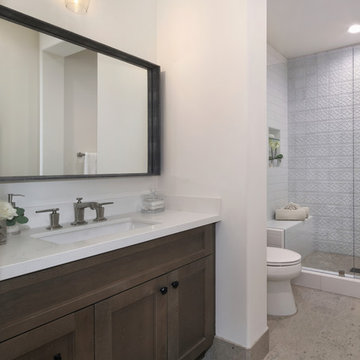
Aménagement d'une douche en alcôve méditerranéenne en bois brun de taille moyenne pour enfant avec un placard à porte shaker, un carrelage blanc, des carreaux de céramique, un mur blanc, un sol en calcaire, un lavabo suspendu, un plan de toilette en quartz modifié, un sol gris, une cabine de douche à porte battante et un plan de toilette blanc.
Idées déco de salles de bain avec un placard à porte shaker et un lavabo suspendu
1