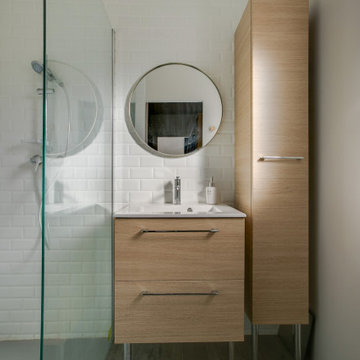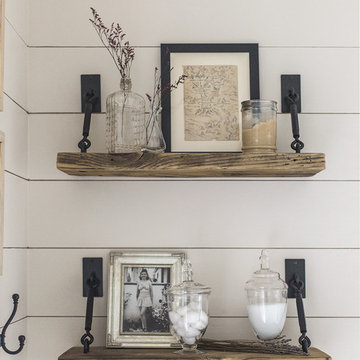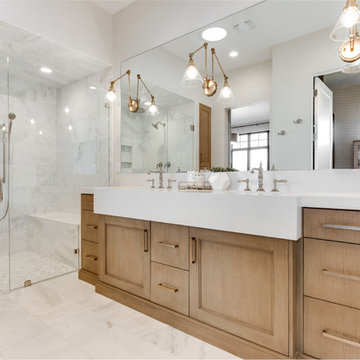Idées déco de salles de bain avec un carrelage blanc et un mur beige
Trier par :
Budget
Trier par:Populaires du jour
1 - 20 sur 16 599 photos
1 sur 3

Une salle d'eau attenante au dressing et à la chambre parentale. Des carreaux de métro, une couleur murale lin vient habiller avec douceur cet espace lumineux, et les meubles aux façades bois donnent du caractère.

Côté salle d’eau, tout a été rénové dans un esprit particulièrement graphique et osé grâce à des joints colorés « Terre de Sienne » contrastés.
Idées déco pour une petite salle d'eau contemporaine avec un placard à porte plane, des portes de placard marrons, WC suspendus, un carrelage blanc, des carreaux de céramique, un mur beige, un lavabo posé, un sol beige, une fenêtre, meuble simple vasque et meuble-lavabo suspendu.
Idées déco pour une petite salle d'eau contemporaine avec un placard à porte plane, des portes de placard marrons, WC suspendus, un carrelage blanc, des carreaux de céramique, un mur beige, un lavabo posé, un sol beige, une fenêtre, meuble simple vasque et meuble-lavabo suspendu.

A master bathroom in need of an update was modernized with a barn door, new vanity and modern natural tile selections. We were able to create a bathroom space which include warm colors( wood shelves, wall color, floor tile) and crisp clean finishes ( vanity, quartz, textural wall tile). There were 2 benches included for seating in and out of large shower enclosure.

Cette image montre une grande douche en alcôve traditionnelle avec un placard avec porte à panneau encastré, des portes de placard blanches, un carrelage blanc, un carrelage métro, un mur beige, un sol en carrelage de porcelaine, un lavabo encastré, un plan de toilette en quartz, un sol noir, une cabine de douche à porte battante et un plan de toilette blanc.

View towards walk-in shower. This space used to be the original closet to the master bedroom.
Cette photo montre une petite salle de bain principale rétro en bois foncé avec un placard à porte plane, une douche ouverte, WC suspendus, un carrelage blanc, des carreaux de céramique, un mur beige, un sol en carrelage de céramique, un lavabo encastré, un plan de toilette en quartz modifié, un sol noir et une cabine de douche à porte battante.
Cette photo montre une petite salle de bain principale rétro en bois foncé avec un placard à porte plane, une douche ouverte, WC suspendus, un carrelage blanc, des carreaux de céramique, un mur beige, un sol en carrelage de céramique, un lavabo encastré, un plan de toilette en quartz modifié, un sol noir et une cabine de douche à porte battante.

One of the main features of the space is the natural lighting. The windows allow someone to feel they are in their own private oasis. The wide plank European oak floors, with a brushed finish, contribute to the warmth felt in this bathroom, along with warm neutrals, whites and grays. The counter tops are a stunning Calcatta Latte marble as is the basket weaved shower floor, 1x1 square mosaics separating each row of the large format, rectangular tiles, also marble. Lighting is key in any bathroom and there is more than sufficient lighting provided by Ralph Lauren, by Circa Lighting. Classic, custom designed cabinetry optimizes the space by providing plenty of storage for toiletries, linens and more. Holger Obenaus Photography did an amazing job capturing this light filled and luxurious master bathroom. Built by Novella Homes and designed by Lorraine G Vale
Holger Obenaus Photography

Trent Teigen
Idée de décoration pour une très grande salle de bain principale design en bois foncé avec un placard à porte plane, une baignoire indépendante, une douche ouverte, WC à poser, un carrelage blanc, des carreaux de porcelaine, un mur beige, un sol en carrelage de porcelaine, un lavabo intégré, un plan de toilette en granite, un sol beige et aucune cabine.
Idée de décoration pour une très grande salle de bain principale design en bois foncé avec un placard à porte plane, une baignoire indépendante, une douche ouverte, WC à poser, un carrelage blanc, des carreaux de porcelaine, un mur beige, un sol en carrelage de porcelaine, un lavabo intégré, un plan de toilette en granite, un sol beige et aucune cabine.

Idée de décoration pour une grande salle de bain principale design en bois foncé avec un placard sans porte, une baignoire encastrée, un carrelage blanc, du carrelage en marbre, un mur beige, un sol en marbre, une vasque, un plan de toilette en marbre et un sol gris.

The hall bathroom was designed with a new grey/blue furniture style vanity, giving the space a splash of color, and topped with a pure white Porcelain integrated sink. A new tub was installed with a tall but thin-framed sliding glass door—a thoughtful design to accommodate taller family and guests. The shower walls were finished in a Porcelain marble-looking tile to match the vanity and floor tile, a beautiful deep blue that also grounds the space and pulls everything together. All-in-all, Gayler Design Build took a small cramped bathroom and made it feel spacious and airy, even without a window!

Inspiration pour une salle d'eau marine de taille moyenne avec un placard à porte shaker, des portes de placard bleues, une baignoire en alcôve, un combiné douche/baignoire, un carrelage bleu, un carrelage blanc, un mur beige, un sol en carrelage de porcelaine, un lavabo encastré, une cabine de douche avec un rideau, un plan de toilette blanc, meuble simple vasque et meuble-lavabo encastré.

This modern bathroom features farmhouse flare with subway tiles lining the shower from bottom to top and extending along the outside walls. the two circular adjustable mirrors and the chrome features give this bathroom an elegant style and feel.

Idées déco pour une salle de bain principale campagne en bois brun de taille moyenne avec une douche double, un carrelage blanc, une plaque de galets, un mur beige, un sol en galet, une vasque, un sol beige et aucune cabine.

Ann Parris
Réalisation d'une salle de bain champêtre en bois brun avec un placard à porte plane, une douche à l'italienne, un carrelage blanc, un mur beige, un lavabo intégré, un sol blanc, une cabine de douche à porte battante et un plan de toilette blanc.
Réalisation d'une salle de bain champêtre en bois brun avec un placard à porte plane, une douche à l'italienne, un carrelage blanc, un mur beige, un lavabo intégré, un sol blanc, une cabine de douche à porte battante et un plan de toilette blanc.

Exemple d'une douche en alcôve principale tendance de taille moyenne avec un placard avec porte à panneau encastré, des portes de placard beiges, une baignoire indépendante, un carrelage blanc, du carrelage en marbre, un mur beige, un sol en carrelage de porcelaine, un lavabo encastré, un plan de toilette en marbre, un sol beige et une cabine de douche à porte battante.

The different elements in the cabana bath make it very charming.
Aménagement d'une salle d'eau bord de mer de taille moyenne avec une grande vasque, une douche ouverte, WC séparés, un carrelage blanc, un mur beige, aucune cabine, un sol en galet et un sol multicolore.
Aménagement d'une salle d'eau bord de mer de taille moyenne avec une grande vasque, une douche ouverte, WC séparés, un carrelage blanc, un mur beige, aucune cabine, un sol en galet et un sol multicolore.

Simple Luxury Photography
Idée de décoration pour une très grande douche en alcôve principale tradition en bois foncé avec un lavabo encastré, un placard avec porte à panneau encastré, un plan de toilette en surface solide, WC séparés, un carrelage blanc, des carreaux de céramique, un mur beige, un sol en carrelage de céramique, une cabine de douche à porte battante, une niche et un banc de douche.
Idée de décoration pour une très grande douche en alcôve principale tradition en bois foncé avec un lavabo encastré, un placard avec porte à panneau encastré, un plan de toilette en surface solide, WC séparés, un carrelage blanc, des carreaux de céramique, un mur beige, un sol en carrelage de céramique, une cabine de douche à porte battante, une niche et un banc de douche.

Master bathroom with a dual walk-in shower with large distinctive veining tile, with pops of gold and green. Large double vanity with features of a backlit LED mirror and widespread faucets.

Silo Point constructed a group of exceptional 2-story townhouses on top of a 10-story parking structure. Recently, we had the opportunity to renovate one of these unique homes. Our renovation work included replacing the flooring, remodeling the kitchen, opening up the stairwell, and renovating the master bathroom, all of which have added significant resale value to the property. As a final touch, we selected some stunning artwork and furnishings to complement the new look.

Green is this year’s hottest hue and our custom Sharer Cabinetry vanities stun in a gorgeous basil green! Incorporating bold colors into your design can create just the right amount of interest and flare!

Example of a classic farmhouse style bathroom that lightens up the room and creates a unique look with tile to wood contrast.
Idée de décoration pour une salle de bain champêtre en bois clair de taille moyenne avec un placard avec porte à panneau encastré, WC à poser, un carrelage blanc, des carreaux de béton, un mur beige, un sol en carrelage de céramique, un lavabo posé, un plan de toilette en marbre, un sol multicolore, aucune cabine, un plan de toilette blanc, des toilettes cachées, meuble simple vasque et meuble-lavabo sur pied.
Idée de décoration pour une salle de bain champêtre en bois clair de taille moyenne avec un placard avec porte à panneau encastré, WC à poser, un carrelage blanc, des carreaux de béton, un mur beige, un sol en carrelage de céramique, un lavabo posé, un plan de toilette en marbre, un sol multicolore, aucune cabine, un plan de toilette blanc, des toilettes cachées, meuble simple vasque et meuble-lavabo sur pied.
Idées déco de salles de bain avec un carrelage blanc et un mur beige
1