Idées déco de salles de bain avec un mur beige et un sol en bois brun
Trier par :
Budget
Trier par:Populaires du jour
1 - 20 sur 3 057 photos
1 sur 3
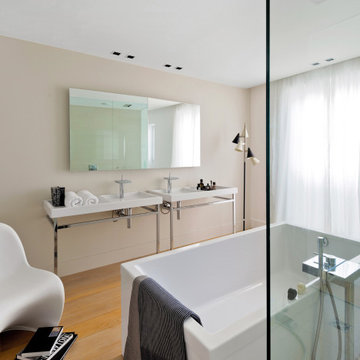
Exemple d'une salle de bain tendance avec une baignoire indépendante, un mur beige, un sol en bois brun, un plan vasque et un sol marron.
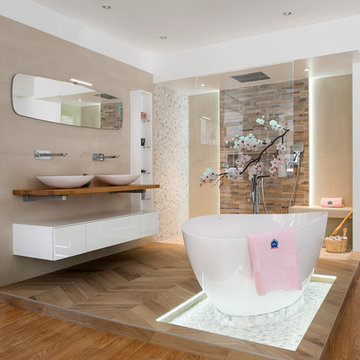
Aménagement d'une salle de bain principale contemporaine avec un placard à porte plane, des portes de placard blanches, un mur beige, un sol en bois brun, une vasque, un sol marron, une baignoire posée, une douche à l'italienne, un carrelage beige, un plan de toilette en bois, aucune cabine et un plan de toilette marron.

Idées déco pour une salle de bain campagne de taille moyenne avec un carrelage bleu, un carrelage en pâte de verre, un mur beige, un sol en bois brun et une cabine de douche à porte battante.
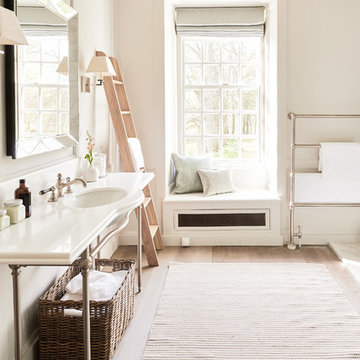
16th Century Manor Bathroom
Aménagement d'une salle de bain classique de taille moyenne avec un mur beige, un plan vasque, un sol en bois brun, un sol marron et un plan de toilette blanc.
Aménagement d'une salle de bain classique de taille moyenne avec un mur beige, un plan vasque, un sol en bois brun, un sol marron et un plan de toilette blanc.
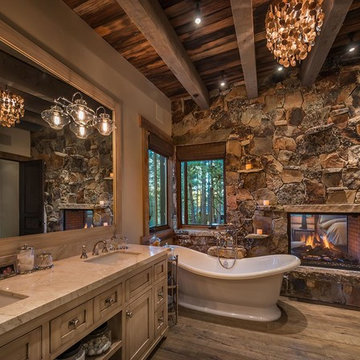
Inspiration pour une salle de bain chalet en bois brun avec un lavabo encastré, un placard à porte shaker, une baignoire indépendante, un mur beige, un sol en bois brun et un mur en pierre.
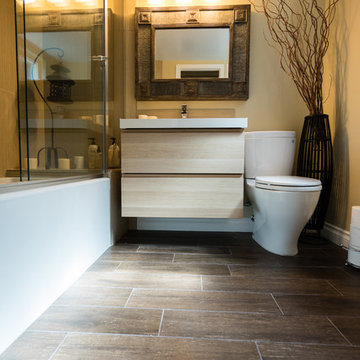
This La Mesa Master Bathroom Remodel was remodeled to give a unique modern look. A lightwood floating vanity was installed along with new porcelain wood tile. The shower walls have a light wood porcelain tile walls and glass liner. The shower head and valves are modern and detachable to be used as a hand shower as well. This unique bathroom offers a zen feel that will help anyone unwind after a long day. Photos by John Gerson. www.choosechi.com
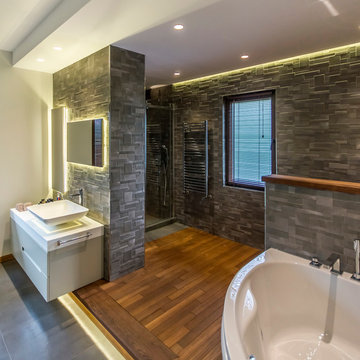
Zeka Sağlam
Aménagement d'une douche en alcôve contemporaine avec une vasque, un placard à porte plane, un carrelage gris, un mur beige, un sol en bois brun et des portes de placard grises.
Aménagement d'une douche en alcôve contemporaine avec une vasque, un placard à porte plane, un carrelage gris, un mur beige, un sol en bois brun et des portes de placard grises.
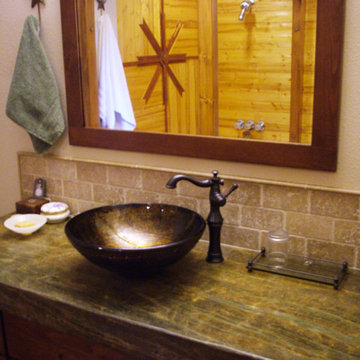
Jodi Hoelsken, Paula Kamin
Cette image montre une salle de bain principale chalet en bois brun de taille moyenne avec une vasque, un placard à porte plane, un plan de toilette en granite, une baignoire en alcôve, un combiné douche/baignoire, WC à poser, un carrelage beige, un carrelage de pierre, un mur beige et un sol en bois brun.
Cette image montre une salle de bain principale chalet en bois brun de taille moyenne avec une vasque, un placard à porte plane, un plan de toilette en granite, une baignoire en alcôve, un combiné douche/baignoire, WC à poser, un carrelage beige, un carrelage de pierre, un mur beige et un sol en bois brun.
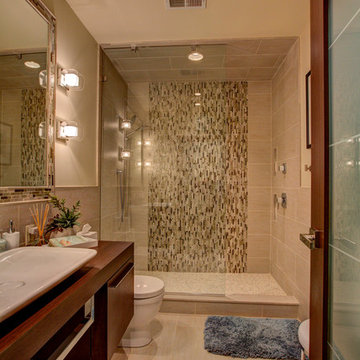
Idée de décoration pour une petite salle de bain principale design en bois foncé avec une vasque, un placard sans porte, une douche à l'italienne, WC à poser, un carrelage beige, un mur beige et un sol en bois brun.
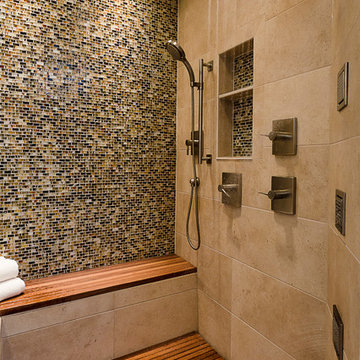
Aménagement d'une grande douche en alcôve principale contemporaine avec un carrelage multicolore, un mur beige, un sol en bois brun, mosaïque, une niche et un banc de douche.

Exemple d'une salle de bain montagne avec une baignoire indépendante, des dalles de pierre, un mur beige, un sol en bois brun et un plan de toilette en marbre.

In 2019 this bathroom was remodeled for the five boys to use. The window in this bathroom was closed to allow for the addition, but this bathroom was able to get an updated layout and within the addition another bathroom was added.
The homeowners’ love for blue and white became the cornerstone of this bathroom’s design. To achieve their vision of a ship-inspired space, we introduced a color scheme that seamlessly blended these two favorite hues. The bathroom features two sinks, each with round mirrors and three blue light fixtures, giving it a nautical charm that is both calming and cohesive with the rest of this home’s updates.
The bathroom boasts a range of functional and aesthetic elements, including painted cabinets that complement the color scheme, Corian countertops that offer a sleek and easy-to-maintain surface, and a wood-grained tile floor that adds warmth and texture to the space.
The use of white and blue subway tile, wainscot tile surrounding the room, and black hardware create a nautical vibe that’s not only visually appealing but also durable. Stainless faucets and hooks (rather than towel bars) are not only stylish but also practical for a busy bathroom.
The nautical elegance of this bathroom is a testament to our commitment to understanding and bringing to life the unique vision of our clients. At Crystal Kitchen, we pride ourselves on creating spaces that are not only beautiful but also highly functional and tailored to your preferences.
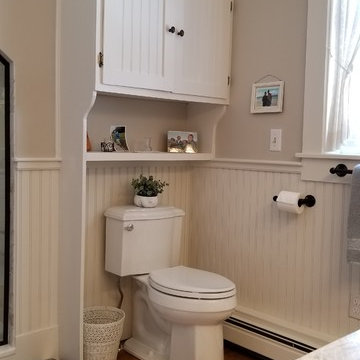
White beadboard wainscoting gives a warm country feel to this bathroom.
Exemple d'une petite salle de bain nature avec un placard à porte shaker, des portes de placard blanches, WC séparés, un mur beige, un sol en bois brun, un lavabo encastré, un plan de toilette en quartz, un sol marron, une cabine de douche à porte battante et un plan de toilette multicolore.
Exemple d'une petite salle de bain nature avec un placard à porte shaker, des portes de placard blanches, WC séparés, un mur beige, un sol en bois brun, un lavabo encastré, un plan de toilette en quartz, un sol marron, une cabine de douche à porte battante et un plan de toilette multicolore.

Cette image montre une salle de bain bohème avec WC suspendus, un mur beige, un sol en bois brun, un sol beige, un placard sans porte, des portes de placard blanches, une baignoire d'angle, un combiné douche/baignoire, un carrelage gris, une vasque et aucune cabine.

Inspiration pour une salle de bain principale design de taille moyenne avec un placard à porte plane, des portes de placard beiges, une baignoire en alcôve, un mur beige, une vasque, un plan de toilette en verre, un plan de toilette beige, un combiné douche/baignoire, un bidet, un sol en bois brun, un sol marron et aucune cabine.
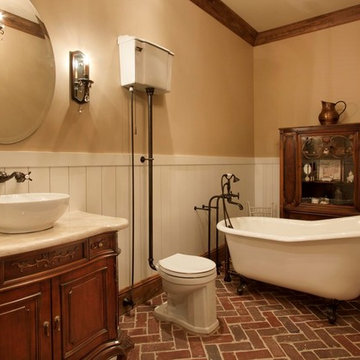
J. Weiland Photography-
Breathtaking Beauty and Luxurious Relaxation awaits in this Massive and Fabulous Mountain Retreat. The unparalleled Architectural Degree, Design & Style are credited to the Designer/Architect, Mr. Raymond W. Smith, https://www.facebook.com/Raymond-W-Smith-Residential-Designer-Inc-311235978898996/, the Interior Designs to Marina Semprevivo, and are an extent of the Home Owners Dreams and Lavish Good Tastes. Sitting atop a mountain side in the desirable gated-community of The Cliffs at Walnut Cove, https://cliffsliving.com/the-cliffs-at-walnut-cove, this Skytop Beauty reaches into the Sky and Invites the Stars to Shine upon it. Spanning over 6,000 SF, this Magnificent Estate is Graced with Soaring Ceilings, Stone Fireplace and Wall-to-Wall Windows in the Two-Story Great Room and provides a Haven for gazing at South Asheville’s view from multiple vantage points. Coffered ceilings, Intricate Stonework and Extensive Interior Stained Woodwork throughout adds Dimension to every Space. Multiple Outdoor Private Bedroom Balconies, Decks and Patios provide Residents and Guests with desired Spaciousness and Privacy similar to that of the Biltmore Estate, http://www.biltmore.com/visit. The Lovely Kitchen inspires Joy with High-End Custom Cabinetry and a Gorgeous Contrast of Colors. The Striking Beauty and Richness are created by the Stunning Dark-Colored Island Cabinetry, Light-Colored Perimeter Cabinetry, Refrigerator Door Panels, Exquisite Granite, Multiple Leveled Island and a Fun, Colorful Backsplash. The Vintage Bathroom creates Nostalgia with a Cast Iron Ball & Claw-Feet Slipper Tub, Old-Fashioned High Tank & Pull Toilet and Brick Herringbone Floor. Garden Tubs with Granite Surround and Custom Tile provide Peaceful Relaxation. Waterfall Trickles and Running Streams softly resound from the Outdoor Water Feature while the bench in the Landscape Garden calls you to sit down and relax a while.
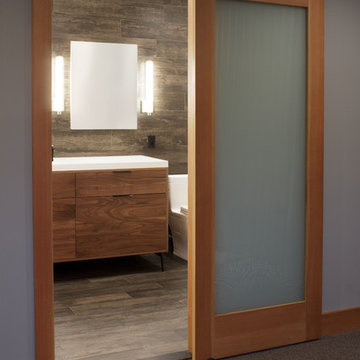
Walnut Vanity
Kara Lashuay
Aménagement d'une petite salle de bain moderne en bois brun avec un placard à porte plane, une baignoire posée, un combiné douche/baignoire, WC séparés, un carrelage blanc, des carreaux de porcelaine, un mur beige, un sol en bois brun, un lavabo intégré et un plan de toilette en surface solide.
Aménagement d'une petite salle de bain moderne en bois brun avec un placard à porte plane, une baignoire posée, un combiné douche/baignoire, WC séparés, un carrelage blanc, des carreaux de porcelaine, un mur beige, un sol en bois brun, un lavabo intégré et un plan de toilette en surface solide.
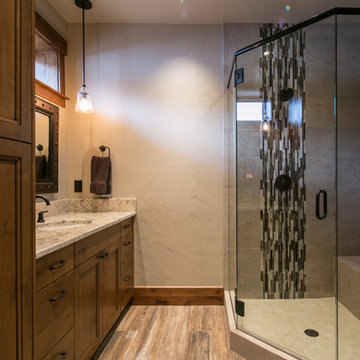
Aménagement d'une salle de bain principale montagne en bois brun de taille moyenne avec un placard avec porte à panneau encastré, une douche d'angle, un mur beige, un sol en bois brun et un lavabo encastré.
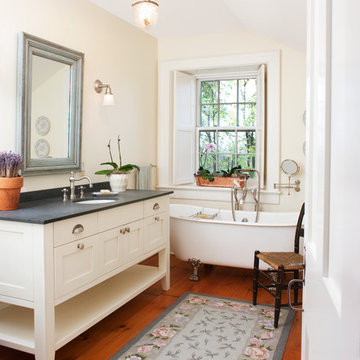
Réalisation d'une salle de bain champêtre avec un placard à porte shaker, des portes de placard beiges, une baignoire sur pieds, un mur beige, un sol en bois brun et un lavabo encastré.
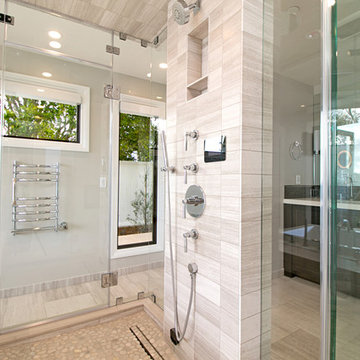
Aménagement d'une salle de bain bord de mer en bois foncé de taille moyenne avec un placard à porte shaker, une baignoire posée, WC à poser, un carrelage beige, un carrelage blanc, des carreaux de porcelaine, un mur beige, un sol en bois brun, une vasque et un plan de toilette en quartz modifié.
Idées déco de salles de bain avec un mur beige et un sol en bois brun
1