Idées déco de salles de bain avec des portes de placard grises et un mur bleu
Trier par :
Budget
Trier par:Populaires du jour
1 - 20 sur 3 610 photos
1 sur 3

Aménagement d'une petite salle d'eau classique avec un placard en trompe-l'oeil, des portes de placard grises, WC séparés, un carrelage blanc, un mur bleu, parquet clair, un lavabo encastré, un plan de toilette en marbre, un sol marron et un plan de toilette blanc.

photos by William Quarles
Exemple d'une salle de bain principale chic de taille moyenne avec un lavabo encastré, un placard avec porte à panneau encastré, des portes de placard grises, un carrelage gris, un mur bleu, un sol noir et un plan de toilette en marbre.
Exemple d'une salle de bain principale chic de taille moyenne avec un lavabo encastré, un placard avec porte à panneau encastré, des portes de placard grises, un carrelage gris, un mur bleu, un sol noir et un plan de toilette en marbre.

Walk In Shower, Walk IN Shower No Glass, Bricked Wall Shower Set Up, No Glass Bathroom, 4 Part Wet Room Set Up, Small Bathroom Renovations Perth, Groutless Bathrooms Perth, No Glass Bathrooms Perth

Our Austin studio decided to go bold with this project by ensuring that each space had a unique identity in the Mid-Century Modern style bathroom, butler's pantry, and mudroom. We covered the bathroom walls and flooring with stylish beige and yellow tile that was cleverly installed to look like two different patterns. The mint cabinet and pink vanity reflect the mid-century color palette. The stylish knobs and fittings add an extra splash of fun to the bathroom.
The butler's pantry is located right behind the kitchen and serves multiple functions like storage, a study area, and a bar. We went with a moody blue color for the cabinets and included a raw wood open shelf to give depth and warmth to the space. We went with some gorgeous artistic tiles that create a bold, intriguing look in the space.
In the mudroom, we used siding materials to create a shiplap effect to create warmth and texture – a homage to the classic Mid-Century Modern design. We used the same blue from the butler's pantry to create a cohesive effect. The large mint cabinets add a lighter touch to the space.
---
Project designed by the Atomic Ranch featured modern designers at Breathe Design Studio. From their Austin design studio, they serve an eclectic and accomplished nationwide clientele including in Palm Springs, LA, and the San Francisco Bay Area.
For more about Breathe Design Studio, see here: https://www.breathedesignstudio.com/
To learn more about this project, see here: https://www.breathedesignstudio.com/atomic-ranch

Both the master bath and the guest bath were in dire need of a remodel. The guest bath was a much simpler project, basically replacing what was there in the same location with upgraded cabinets, tile, fittings fixtures and lighting. The most dramatic feature is the patterned floor tile and the navy blue painted ship lap wall behind the vanity.
The master was another project. First, we enlarged the bathroom and an adjacent closet by straightening out the walls across the entire length of the bedroom. This gave us the space to create a lovely bathroom complete with a double bowl sink, medicine cabinet, wash let toilet and a beautiful shower.

G. B. Construction and Development, Inc., Ronkonkoma, New York, 2020 Regional CotY Award Winner, Residential Bath $50,001 to $75,000
Idée de décoration pour une salle d'eau tradition de taille moyenne avec un placard avec porte à panneau surélevé, des portes de placard grises, une douche à l'italienne, WC à poser, un carrelage blanc, des carreaux de porcelaine, un mur bleu, un sol en carrelage de porcelaine, un lavabo encastré, un plan de toilette en quartz modifié, un sol blanc, une cabine de douche à porte battante, un plan de toilette blanc, un banc de douche, meuble simple vasque, meuble-lavabo sur pied et boiseries.
Idée de décoration pour une salle d'eau tradition de taille moyenne avec un placard avec porte à panneau surélevé, des portes de placard grises, une douche à l'italienne, WC à poser, un carrelage blanc, des carreaux de porcelaine, un mur bleu, un sol en carrelage de porcelaine, un lavabo encastré, un plan de toilette en quartz modifié, un sol blanc, une cabine de douche à porte battante, un plan de toilette blanc, un banc de douche, meuble simple vasque, meuble-lavabo sur pied et boiseries.
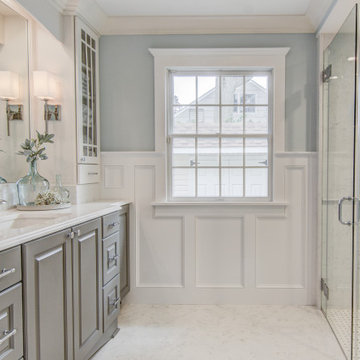
Guest bathroom complete remodel.
Idées déco pour une grande salle de bain classique pour enfant avec un placard avec porte à panneau surélevé, des portes de placard grises, une douche à l'italienne, WC séparés, un carrelage blanc, des carreaux de porcelaine, un mur bleu, un sol en marbre, un lavabo encastré, un plan de toilette en quartz modifié, un sol blanc, une cabine de douche à porte battante et un plan de toilette blanc.
Idées déco pour une grande salle de bain classique pour enfant avec un placard avec porte à panneau surélevé, des portes de placard grises, une douche à l'italienne, WC séparés, un carrelage blanc, des carreaux de porcelaine, un mur bleu, un sol en marbre, un lavabo encastré, un plan de toilette en quartz modifié, un sol blanc, une cabine de douche à porte battante et un plan de toilette blanc.
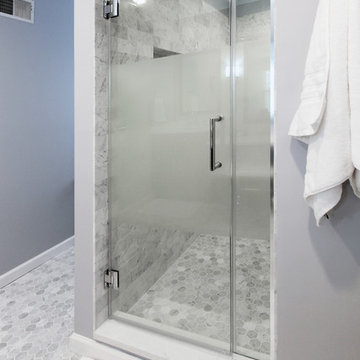
A large portion of the cost associated with the material costs of this project, the large semi-frosted glass door brings balance to the space, creating a level of intimacy and privacy to the interior of the walk-in shower, while keeping the overall space inviting and open. Certainly worth the cost.
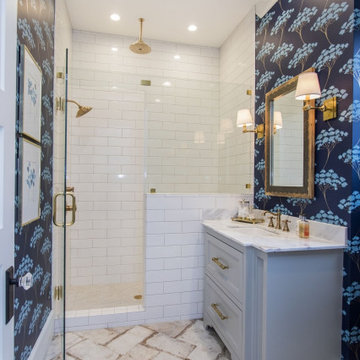
Cette image montre une douche en alcôve rustique avec un placard avec porte à panneau encastré, des portes de placard grises, un carrelage blanc, un carrelage métro, un mur bleu, un lavabo encastré, un sol beige, une cabine de douche à porte battante et un plan de toilette blanc.

This beautiful master bathroom features a spacious wet room and double vanity with lots of storage. Wood-look hexagon tiles with a linear drain were used for the shower floor. The white subway tile and soaker tub contrast beautifully against the deep textural grays of the floor, and the glass accent band around the space helps tie the whole look together. The double vanity was done in a deep soft grey with white marble-look quartz countertop with a grey vein to accent the cabinetry. Dark framed mirrors play off the dark accents in the floor tile and the chrome hardware and plumbing fixtures help elevate the look.

Idée de décoration pour une douche en alcôve champêtre de taille moyenne avec un placard à porte shaker, des portes de placard grises, un carrelage blanc, un mur bleu, un sol en carrelage de terre cuite, un lavabo encastré, un sol blanc, une cabine de douche à porte battante, un plan de toilette blanc, un carrelage métro et un plan de toilette en marbre.

We love this bathroom remodel! While it looks simple at first glance, the design and functionality meld perfectly. The open bathtub/shower combo entice a spa-like setting. Color choices and tile patterns also create a calming effect.
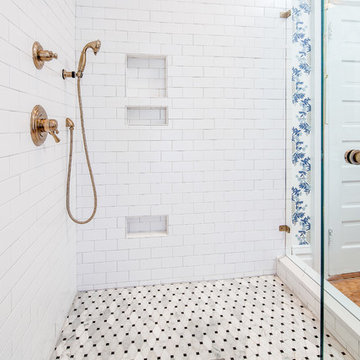
Steve Bracci Photography
Inspiration pour une salle de bain principale traditionnelle de taille moyenne avec un carrelage blanc, des carreaux de céramique, un placard à porte shaker, des portes de placard grises, une douche d'angle, WC à poser, un mur bleu, un sol en bois brun, un lavabo encastré et un plan de toilette en quartz modifié.
Inspiration pour une salle de bain principale traditionnelle de taille moyenne avec un carrelage blanc, des carreaux de céramique, un placard à porte shaker, des portes de placard grises, une douche d'angle, WC à poser, un mur bleu, un sol en bois brun, un lavabo encastré et un plan de toilette en quartz modifié.
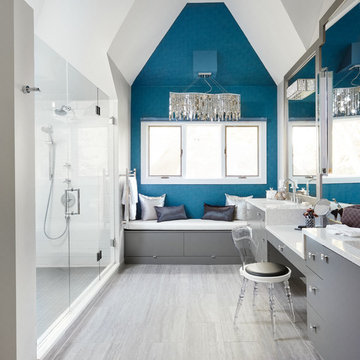
This luxury bathroom is designed with crystal chandeliers and knobs. The beautiful grey floating vanity compliments the square chrome mirrors. The storage bench makes use of dead space and allows for ample seating in this master bathroom. The glass shower gives elegance to this master bathroom.
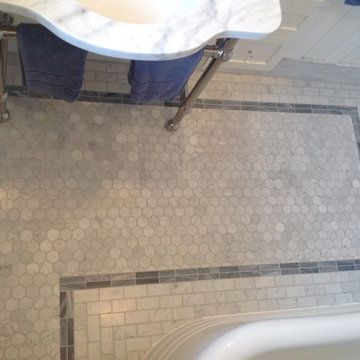
Marble hex floor
Réalisation d'une petite salle de bain tradition avec un plan vasque, un placard à porte plane, des portes de placard grises, une baignoire d'angle, un combiné douche/baignoire, un carrelage bleu, un mur bleu et un sol en marbre.
Réalisation d'une petite salle de bain tradition avec un plan vasque, un placard à porte plane, des portes de placard grises, une baignoire d'angle, un combiné douche/baignoire, un carrelage bleu, un mur bleu et un sol en marbre.
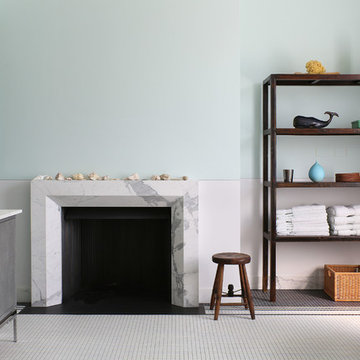
Alex Maguire
Réalisation d'une salle de bain tradition avec un lavabo encastré, des portes de placard grises, un mur bleu, un sol en carrelage de terre cuite et un placard à porte plane.
Réalisation d'une salle de bain tradition avec un lavabo encastré, des portes de placard grises, un mur bleu, un sol en carrelage de terre cuite et un placard à porte plane.

Vanity: Restoration Hardware, Odeon Double Vanity in Charcoal: https://www.restorationhardware.com/catalog/product/product.jsp?productId=prod1870385&categoryId=search
Sean Litchfield Photography
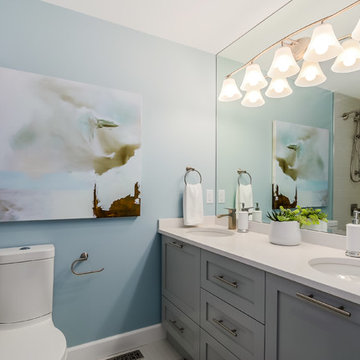
Pixilink Solutions
Cette image montre une salle de bain traditionnelle de taille moyenne avec un placard à porte shaker, des portes de placard grises, un carrelage beige, des carreaux de céramique, un sol en carrelage de céramique, une baignoire en alcôve, un combiné douche/baignoire, WC séparés, un mur bleu et un lavabo encastré.
Cette image montre une salle de bain traditionnelle de taille moyenne avec un placard à porte shaker, des portes de placard grises, un carrelage beige, des carreaux de céramique, un sol en carrelage de céramique, une baignoire en alcôve, un combiné douche/baignoire, WC séparés, un mur bleu et un lavabo encastré.

This transformation started with a builder grade bathroom and was expanded into a sauna wet room. With cedar walls and ceiling and a custom cedar bench, the sauna heats the space for a relaxing dry heat experience. The goal of this space was to create a sauna in the secondary bathroom and be as efficient as possible with the space. This bathroom transformed from a standard secondary bathroom to a ergonomic spa without impacting the functionality of the bedroom.
This project was super fun, we were working inside of a guest bedroom, to create a functional, yet expansive bathroom. We started with a standard bathroom layout and by building out into the large guest bedroom that was used as an office, we were able to create enough square footage in the bathroom without detracting from the bedroom aesthetics or function. We worked with the client on her specific requests and put all of the materials into a 3D design to visualize the new space.
Houzz Write Up: https://www.houzz.com/magazine/bathroom-of-the-week-stylish-spa-retreat-with-a-real-sauna-stsetivw-vs~168139419
The layout of the bathroom needed to change to incorporate the larger wet room/sauna. By expanding the room slightly it gave us the needed space to relocate the toilet, the vanity and the entrance to the bathroom allowing for the wet room to have the full length of the new space.
This bathroom includes a cedar sauna room that is incorporated inside of the shower, the custom cedar bench follows the curvature of the room's new layout and a window was added to allow the natural sunlight to come in from the bedroom. The aromatic properties of the cedar are delightful whether it's being used with the dry sauna heat and also when the shower is steaming the space. In the shower are matching porcelain, marble-look tiles, with architectural texture on the shower walls contrasting with the warm, smooth cedar boards. Also, by increasing the depth of the toilet wall, we were able to create useful towel storage without detracting from the room significantly.
This entire project and client was a joy to work with.

Inspiration pour une salle de bain principale marine de taille moyenne avec un placard à porte shaker, des portes de placard grises, une baignoire indépendante, une douche d'angle, WC séparés, un carrelage gris, des carreaux de porcelaine, un mur bleu, un sol en carrelage de porcelaine, un lavabo encastré, un plan de toilette en quartz modifié, un sol gris, une cabine de douche à porte battante, un plan de toilette blanc, un banc de douche, meuble double vasque et meuble-lavabo encastré.
Idées déco de salles de bain avec des portes de placard grises et un mur bleu
1