Idées déco de salles de bain avec du carrelage en ardoise et un mur gris
Trier par :
Budget
Trier par:Populaires du jour
1 - 20 sur 308 photos
1 sur 3

Fotos by Ines Grabner
Idées déco pour une petite salle d'eau contemporaine en bois foncé avec une douche à l'italienne, WC suspendus, un carrelage gris, du carrelage en ardoise, un mur gris, un sol en ardoise, une vasque, un placard à porte plane, un plan de toilette en bois, un sol gris, aucune cabine et un plan de toilette marron.
Idées déco pour une petite salle d'eau contemporaine en bois foncé avec une douche à l'italienne, WC suspendus, un carrelage gris, du carrelage en ardoise, un mur gris, un sol en ardoise, une vasque, un placard à porte plane, un plan de toilette en bois, un sol gris, aucune cabine et un plan de toilette marron.

Bathroom remodel with espresso stained cabinets, granite and slate wall and floor tile. Cameron Sadeghpour Photography
Inspiration pour une douche en alcôve principale traditionnelle en bois foncé de taille moyenne avec une baignoire indépendante, un carrelage gris, un lavabo encastré, un placard à porte vitrée, un plan de toilette en quartz modifié, WC à poser, un mur gris et du carrelage en ardoise.
Inspiration pour une douche en alcôve principale traditionnelle en bois foncé de taille moyenne avec une baignoire indépendante, un carrelage gris, un lavabo encastré, un placard à porte vitrée, un plan de toilette en quartz modifié, WC à poser, un mur gris et du carrelage en ardoise.

Idées déco pour une salle de bain contemporaine en bois brun pour enfant avec un placard à porte plane, un bain japonais, une douche ouverte, WC suspendus, un carrelage gris, du carrelage en ardoise, un mur gris, un sol en ardoise, un lavabo suspendu, un plan de toilette en quartz, un sol beige, aucune cabine, un plan de toilette blanc, meuble double vasque et meuble-lavabo encastré.

Cette photo montre une salle de bain principale tendance de taille moyenne avec une baignoire en alcôve, un carrelage gris, un mur gris, une douche à l'italienne, un placard à porte plane, des portes de placard blanches, WC à poser, sol en béton ciré, un plan de toilette en surface solide, un lavabo encastré et du carrelage en ardoise.

Between the views out all the windows and my clients great art collection there is a lot to see. We just updated a house that already had good bones but it needed to fit his eclectic taste which I think we were successful at.

Idée de décoration pour une douche en alcôve design en bois foncé avec un placard à porte plane, un bidet, un mur gris, parquet clair, un lavabo intégré, du carrelage en ardoise et un mur en pierre.

Réalisation d'une grande salle de bain principale tradition en bois vieilli avec un placard sans porte, une baignoire indépendante, une douche double, WC séparés, un carrelage noir, du carrelage en ardoise, un mur gris, un sol en ardoise, une grande vasque, un plan de toilette en bois, un sol noir et une cabine de douche à porte battante.
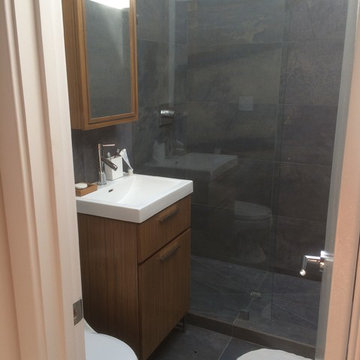
Idées déco pour une salle de bain contemporaine en bois brun de taille moyenne avec un placard à porte plane, WC séparés, un carrelage gris, du carrelage en ardoise, un mur gris, un sol en ardoise, une vasque, un plan de toilette en quartz modifié, un sol gris et une cabine de douche à porte battante.
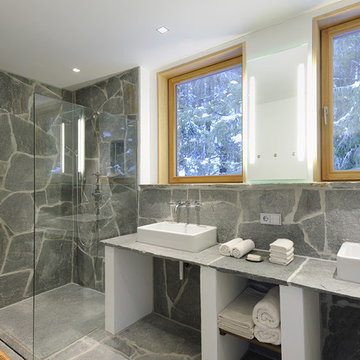
Specifically designed for European client owning vacation home in Lake Tahoe - with specific requests,
Stone wall shower,
Dual Sinks,
Windows
Inspiration pour une grande salle de bain principale chalet avec une douche d'angle, un carrelage gris, un mur gris, un sol en ardoise, du carrelage en ardoise, un sol gris et aucune cabine.
Inspiration pour une grande salle de bain principale chalet avec une douche d'angle, un carrelage gris, un mur gris, un sol en ardoise, du carrelage en ardoise, un sol gris et aucune cabine.
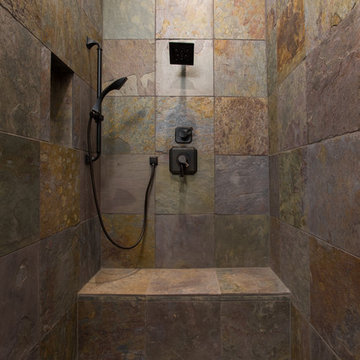
Exemple d'une salle de bain principale tendance en bois brun de taille moyenne avec un placard en trompe-l'oeil, une douche à l'italienne, un bidet, un carrelage gris, du carrelage en ardoise, un mur gris, un sol en ardoise, une vasque, un plan de toilette en granite, un sol gris et aucune cabine.

A run down traditional 1960's home in the heart of the san Fernando valley area is a common site for home buyers in the area. so, what can you do with it you ask? A LOT! is our answer. Most first-time home buyers are on a budget when they need to remodel and we know how to maximize it. The entire exterior of the house was redone with #stucco over layer, some nice bright color for the front door to pop out and a modern garage door is a good add. the back yard gained a huge 400sq. outdoor living space with Composite Decking from Cali Bamboo and a fantastic insulated patio made from aluminum. The pool was redone with dark color pebble-tech for better temperature capture and the 0 maintenance of the material.
Inside we used water resistance wide planks European oak look-a-like laminated flooring. the floor is continues throughout the entire home (except the bathrooms of course ? ).
A gray/white and a touch of earth tones for the wall colors to bring some brightness to the house.
The center focal point of the house is the transitional farmhouse kitchen with real reclaimed wood floating shelves and custom-made island vegetables/fruits baskets on a full extension hardware.
take a look at the clean and unique countertop cloudburst-concrete by caesarstone it has a "raw" finish texture.
The master bathroom is made entirely from natural slate stone in different sizes, wall mounted modern vanity and a fantastic shower system by Signature Hardware.
Guest bathroom was lightly remodeled as well with a new 66"x36" Mariposa tub by Kohler with a single piece quartz slab installed above it.

Compacte et minimaliste, elle s’harmonise avec le reste de l’appartement. Tout a été pensé pour favoriser l'ergonomie de cette petite surface. Un rangement attenant à la douche fermée intègre un espace buanderie, un second intègre un aspirateur sur batterie et les rangements annexes, le meuble vasque et son élément miroir stocke les produits de beauté et le linge de bain.
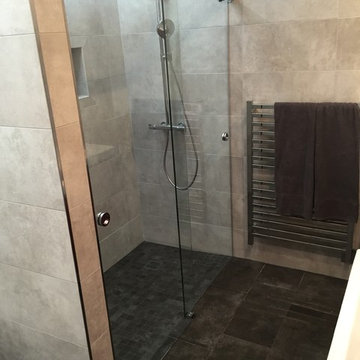
Introducing our new frameless euro double sliding shower! It features TWO sliding doors instead of our traditional euro slide that has one sliding door and one fixed panel. It is made with top of the line stainless steel hardware and comes in polished stainless, brushed stainless, and oil rubbed bronze finish! This system also features specially made poly carbonate seals that keep your doors from rolling open and have a water tight fit for your shower. This system is made with top of the line stainless steel hardware made in America, features a variety of 3/8" thick glass options, and comes in polished stainless, brushed stainless, and oil rubbed bronze finishes! Contact us today for a quote on this system!
Double Euro Sliding Shower in Polished Stainless Hardware.

The Craftsman started with moving the existing historic log cabin located on the property and turning it into the detached garage. The main house spares no detail. This home focuses on craftsmanship as well as sustainability. Again we combined passive orientation with super insulation, PV Solar, high efficiency heat and the reduction of construction waste.

This project was a complete gut remodel of the owner's childhood home. They demolished it and rebuilt it as a brand-new two-story home to house both her retired parents in an attached ADU in-law unit, as well as her own family of six. Though there is a fire door separating the ADU from the main house, it is often left open to create a truly multi-generational home. For the design of the home, the owner's one request was to create something timeless, and we aimed to honor that.
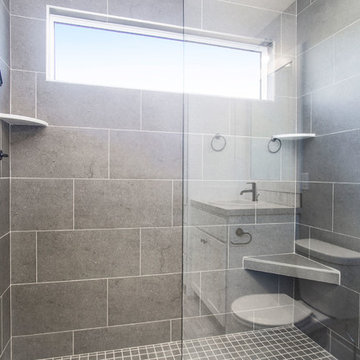
Exemple d'une douche en alcôve principale tendance de taille moyenne avec un placard à porte shaker, des portes de placard blanches, une baignoire posée, WC séparés, un carrelage gris, du carrelage en ardoise, un mur gris, un sol en carrelage de porcelaine, un lavabo posé, un sol beige, une cabine de douche à porte battante et un plan de toilette beige.
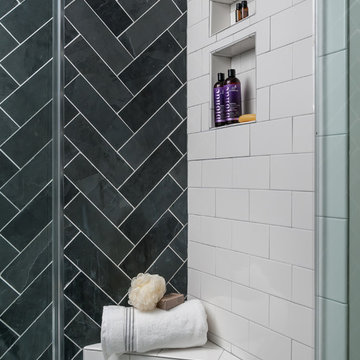
Anastasia Alkema Photography
Inspiration pour une salle de bain minimaliste de taille moyenne avec un placard à porte plane, des portes de placard noires, WC à poser, un carrelage noir et blanc, du carrelage en ardoise, un mur gris, un sol en carrelage de porcelaine, un lavabo encastré, un plan de toilette en quartz modifié, un sol blanc, une cabine de douche à porte battante et un plan de toilette blanc.
Inspiration pour une salle de bain minimaliste de taille moyenne avec un placard à porte plane, des portes de placard noires, WC à poser, un carrelage noir et blanc, du carrelage en ardoise, un mur gris, un sol en carrelage de porcelaine, un lavabo encastré, un plan de toilette en quartz modifié, un sol blanc, une cabine de douche à porte battante et un plan de toilette blanc.

Inspiration pour une grande salle de bain principale minimaliste avec un placard en trompe-l'oeil, des portes de placard grises, une baignoire indépendante, une douche ouverte, un carrelage beige, un carrelage marron, un carrelage gris, du carrelage en ardoise, un mur gris, un sol en ardoise, un sol multicolore et aucune cabine.
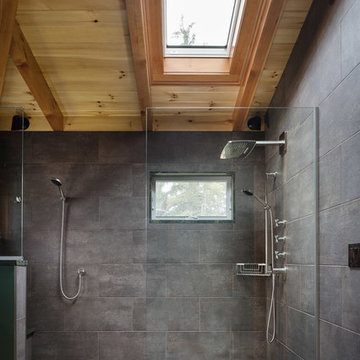
Stina Booth
Idées déco pour une salle de bain principale montagne de taille moyenne avec une douche ouverte, un carrelage gris, du carrelage en ardoise, un mur gris, un sol en galet et aucune cabine.
Idées déco pour une salle de bain principale montagne de taille moyenne avec une douche ouverte, un carrelage gris, du carrelage en ardoise, un mur gris, un sol en galet et aucune cabine.
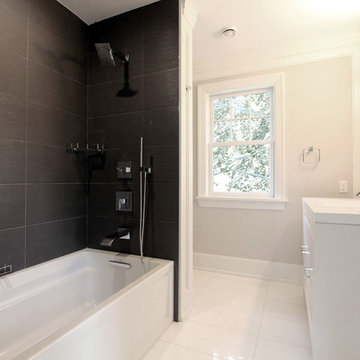
Idées déco pour une salle d'eau contemporaine de taille moyenne avec un placard à porte plane, des portes de placard blanches, une baignoire en alcôve, un combiné douche/baignoire, un carrelage gris, du carrelage en ardoise, un mur gris, un sol en carrelage de porcelaine, un lavabo intégré, un plan de toilette en quartz modifié, un sol blanc et un plan de toilette blanc.
Idées déco de salles de bain avec du carrelage en ardoise et un mur gris
1