Idées déco de salles de bain avec une plaque de galets et un mur gris
Trier par :
Budget
Trier par:Populaires du jour
1 - 20 sur 576 photos
1 sur 3
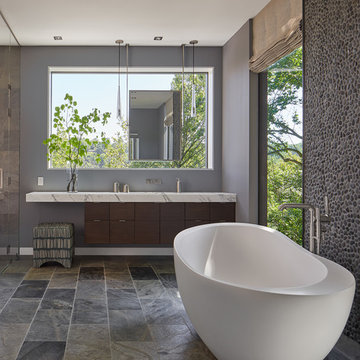
Cette photo montre une grande douche en alcôve principale tendance en bois foncé avec un placard à porte plane, une baignoire indépendante, un carrelage gris, une plaque de galets, un mur gris, un sol en ardoise, un lavabo encastré, un plan de toilette en marbre, un sol gris, une cabine de douche à porte battante et un plan de toilette blanc.
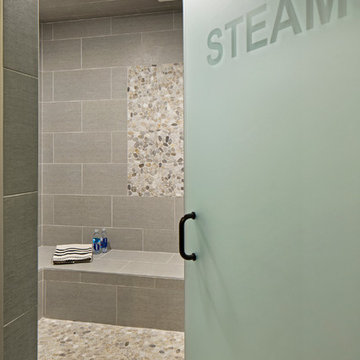
Landmark Photography
Cette photo montre un sauna bord de mer avec un carrelage gris, une plaque de galets, un mur gris, un sol en galet et un plan de toilette en quartz modifié.
Cette photo montre un sauna bord de mer avec un carrelage gris, une plaque de galets, un mur gris, un sol en galet et un plan de toilette en quartz modifié.
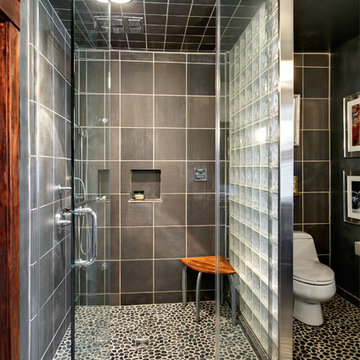
Richard Quindry
Cette image montre une douche en alcôve principale bohème de taille moyenne avec un placard sans porte, une plaque de galets, un mur gris, un sol en galet, un lavabo encastré, un plan de toilette en verre, WC à poser, un carrelage noir et un carrelage gris.
Cette image montre une douche en alcôve principale bohème de taille moyenne avec un placard sans porte, une plaque de galets, un mur gris, un sol en galet, un lavabo encastré, un plan de toilette en verre, WC à poser, un carrelage noir et un carrelage gris.
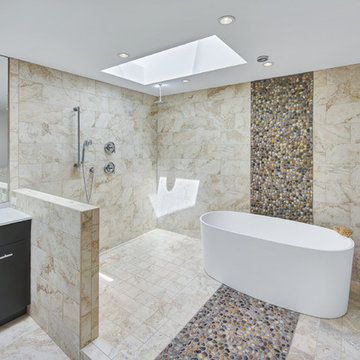
Aménagement d'une salle de bain principale contemporaine avec un placard à porte plane, des portes de placard noires, une baignoire indépendante, une douche ouverte, un carrelage beige, une plaque de galets, un mur gris, un lavabo encastré, un sol beige, aucune cabine et un plan de toilette blanc.
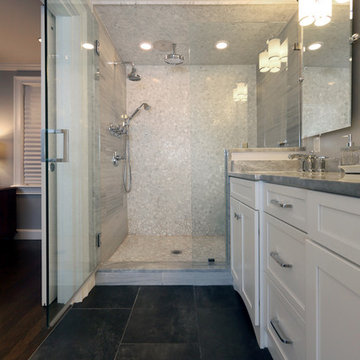
Idées déco pour une salle de bain classique de taille moyenne avec un placard à porte shaker, des portes de placard blanches, un carrelage gris, une plaque de galets, un mur gris, un sol en ardoise, un lavabo encastré, un plan de toilette en marbre, un sol noir et une cabine de douche à porte battante.
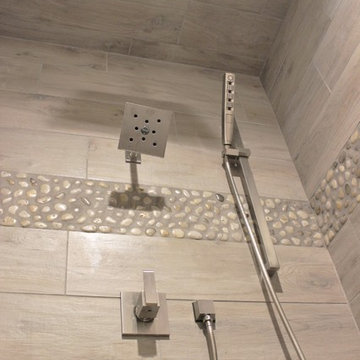
DuraSupreme cabinetry in Shaker doorstyle and Pearl painted finish. Cambria Berwyn Quartz and custom back-lit mirrors. Bathroom remodeled from start to finish by Village Home Stores.
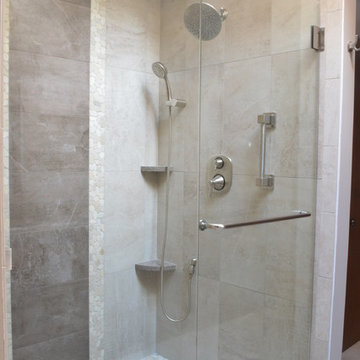
Studio 76 Home Photography
The alcove shower includes a built-in seat and foot rests. Porcelain Italian rectangular tile is used with a pebbles tiled accent border installed vertically on floor to ceiling walls. The custom frameless shower door is by Reflections Glassworks with brushed nickel hardware and Moen "Voss" faucetry. A skylight provides natural light into this master bathroom.

Keeping the integrity of the existing style is important to us — and this Rio Del Mar cabin remodel is a perfect example of that.
For this special bathroom update, we preserved the essence of the original lathe and plaster walls by using a nickel gap wall treatment. The decorative floor tile and a pebbled shower call to mind the history of the house and its beach location.
The marble counter, and custom towel ladder, add a natural, modern finish to the room that match the homeowner's unique designer flair.

This bathroom renovation is located in Clearlake Texas. My client wanted a spa like bath with unique details. We built a fire place in the corner of the bathroom, tiled it with a random travertine mosaic and installed a electric fire place. feature wall with a free standing tub. Walk in shower with several showering functions. Built in master closet with lots of storage feature. Custom pebble tile walkway from tub to shower for a no slip walking path. Master bath- size and space, not necessarily the colors” Electric fireplace next to the free standing tub in master bathroom. The curbless shower is flush with the floor. We designed a large walk in closet with lots of storage space and drawers with a travertine closet floor. Interior Design, Sweetalke Interior Design,
“around the bath n similar color on wall but different texture” Grass cloth in bathroom. Floating shelves stained in bathroom.
“Rough layout for master bath”
“master bath (spa concept)”
“Dream bath...Spa Feeling...bath 7...step to bath...bath idea...Master bath...Stone bath...spa bath ...Beautiful bath. Amazing bath.
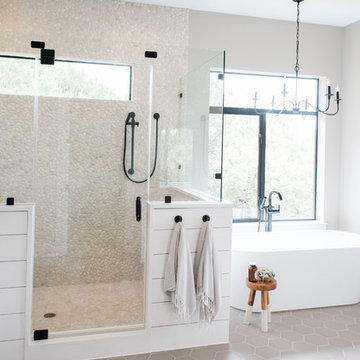
Madeline Harper Photography
Cette image montre une grande salle de bain principale traditionnelle avec un placard à porte shaker, des portes de placard blanches, une baignoire indépendante, une douche double, un carrelage beige, une plaque de galets, un mur gris, un sol en carrelage de porcelaine, un lavabo encastré, un plan de toilette en quartz, un sol gris, une cabine de douche à porte battante et un plan de toilette blanc.
Cette image montre une grande salle de bain principale traditionnelle avec un placard à porte shaker, des portes de placard blanches, une baignoire indépendante, une douche double, un carrelage beige, une plaque de galets, un mur gris, un sol en carrelage de porcelaine, un lavabo encastré, un plan de toilette en quartz, un sol gris, une cabine de douche à porte battante et un plan de toilette blanc.
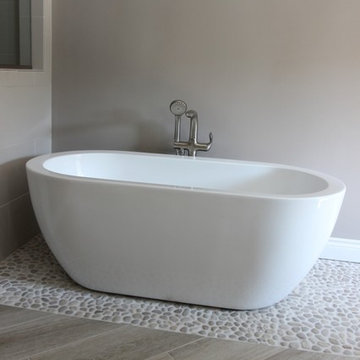
Exemple d'une salle de bain principale tendance en bois brun de taille moyenne avec un placard à porte plane, une baignoire indépendante, une douche double, WC séparés, un carrelage marron, une plaque de galets, un mur gris, un sol en galet, un lavabo posé et un plan de toilette en granite.
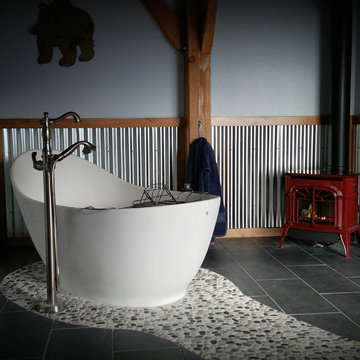
Lynn Derry
Réalisation d'une grande salle de bain principale chalet avec une baignoire indépendante, un carrelage beige, un carrelage gris, une plaque de galets, un mur gris, un sol en galet et un sol gris.
Réalisation d'une grande salle de bain principale chalet avec une baignoire indépendante, un carrelage beige, un carrelage gris, une plaque de galets, un mur gris, un sol en galet et un sol gris.
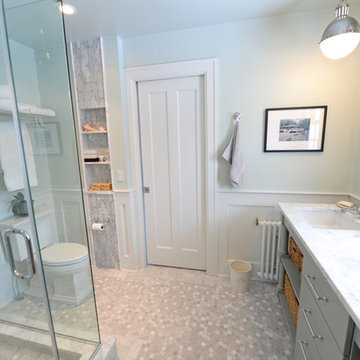
White carrera honed Hex tile and subway tile are complimented by the polished carrera on the custom designed vanity with Kohler Sinks. Thomas O’Brien Hicks pendants in Antique Nickel hang over the mirrors from Restoration Hardware. Faucets and Shower Hardware are the Grafton Collection from Restoration Hardware. Pocket doors were installed using the original 100 year old doors, and add usable space in the room. The Custom mosaic Niche in the Shower is repeated on the opposite wall beside the Tresham Toilet by Kohler. A new low profile radiator was installed.
Photo Credit: Marc Golub
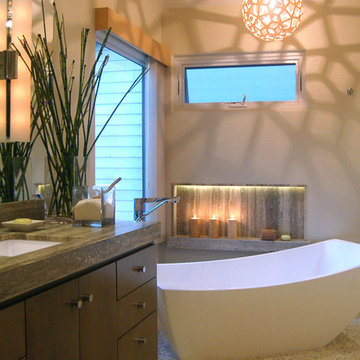
Adding raised, awning-style windows solved the ventilation and neighbor privacy problem. The linen vertical shades provide plenty of golf course privacy options.
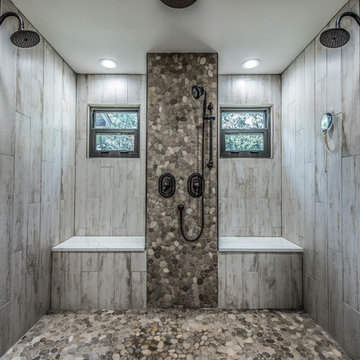
Photos by Project Focus Photography and designed by Amy Smith
Exemple d'une grande salle de bain principale montagne en bois foncé avec un placard avec porte à panneau encastré, une baignoire indépendante, une douche double, WC à poser, un carrelage gris, une plaque de galets, un mur gris, un sol en carrelage de porcelaine, une vasque, un plan de toilette en quartz modifié, un sol blanc et une cabine de douche à porte battante.
Exemple d'une grande salle de bain principale montagne en bois foncé avec un placard avec porte à panneau encastré, une baignoire indépendante, une douche double, WC à poser, un carrelage gris, une plaque de galets, un mur gris, un sol en carrelage de porcelaine, une vasque, un plan de toilette en quartz modifié, un sol blanc et une cabine de douche à porte battante.
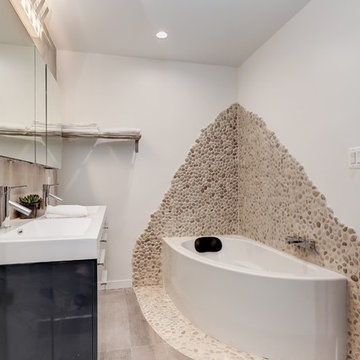
Idées déco pour une douche en alcôve principale contemporaine en bois foncé de taille moyenne avec un placard avec porte à panneau surélevé, une baignoire d'angle, WC à poser, un carrelage beige, une plaque de galets, un mur gris, un sol en bois brun, un lavabo intégré et un plan de toilette en surface solide.
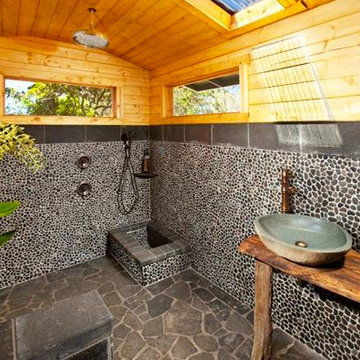
Bathhouse-- outdoor bathroom, slab counter tops, raised vessel stone sink, river rock, tropical Hawaii bathroom
Aménagement d'une salle de bain principale exotique en bois brun de taille moyenne avec un placard sans porte, une douche ouverte, un carrelage gris, une plaque de galets, un mur gris, un sol en ardoise, une vasque, un plan de toilette en bois, un sol gris et aucune cabine.
Aménagement d'une salle de bain principale exotique en bois brun de taille moyenne avec un placard sans porte, une douche ouverte, un carrelage gris, une plaque de galets, un mur gris, un sol en ardoise, une vasque, un plan de toilette en bois, un sol gris et aucune cabine.
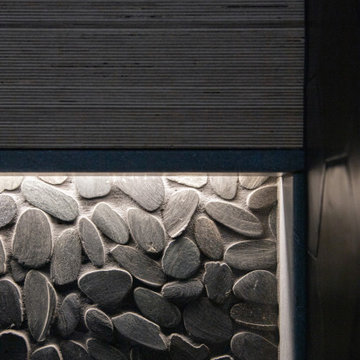
Idée de décoration pour une douche en alcôve principale minimaliste en bois foncé de taille moyenne avec un placard à porte plane, WC à poser, un carrelage noir, une plaque de galets, un mur gris, un sol en carrelage de porcelaine, un lavabo posé, un plan de toilette en quartz, un sol blanc, une cabine de douche à porte battante, un plan de toilette gris, meuble double vasque et meuble-lavabo sur pied.
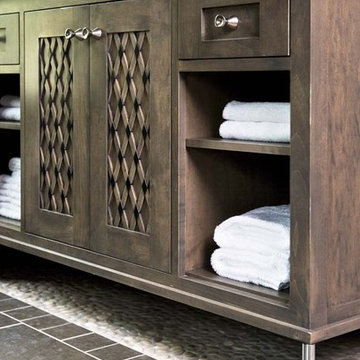
The design of this refined mountain home is rooted in its natural surroundings. Boasting a color palette of subtle earthy grays and browns, the home is filled with natural textures balanced with sophisticated finishes and fixtures. The open floorplan ensures visibility throughout the home, preserving the fantastic views from all angles. Furnishings are of clean lines with comfortable, textured fabrics. Contemporary accents are paired with vintage and rustic accessories.
To achieve the LEED for Homes Silver rating, the home includes such green features as solar thermal water heating, solar shading, low-e clad windows, Energy Star appliances, and native plant and wildlife habitat.
All photos taken by Rachael Boling Photography
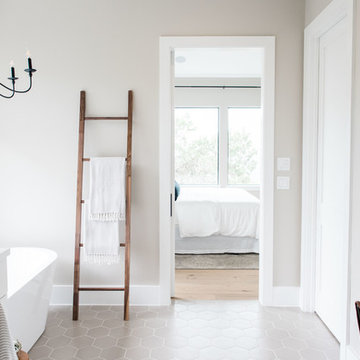
Madeline Harper Photography
Cette image montre une grande salle de bain principale traditionnelle avec un placard à porte shaker, des portes de placard blanches, une baignoire indépendante, une douche double, un carrelage beige, une plaque de galets, un mur gris, un sol en carrelage de porcelaine, un lavabo encastré, un plan de toilette en quartz, un sol gris, une cabine de douche à porte battante et un plan de toilette blanc.
Cette image montre une grande salle de bain principale traditionnelle avec un placard à porte shaker, des portes de placard blanches, une baignoire indépendante, une douche double, un carrelage beige, une plaque de galets, un mur gris, un sol en carrelage de porcelaine, un lavabo encastré, un plan de toilette en quartz, un sol gris, une cabine de douche à porte battante et un plan de toilette blanc.
Idées déco de salles de bain avec une plaque de galets et un mur gris
1