Idées déco de salles de bain avec un carrelage de pierre et un mur jaune
Trier par :
Budget
Trier par:Populaires du jour
1 - 20 sur 690 photos
1 sur 3

This outdoor bathtub is the perfect tropical escape. The large natural stone tub is nestled into the tropical landscaping at the back of the his and her's outdoor showers, and carefully tucked between the two rock walls dividing the showers from the main back yard. Loose flowers float in the tub and a simple teak stool holds a fresh white towel. The black pebble pathway lined with puka pavers leads back to the showers and Master bathroom beyond.
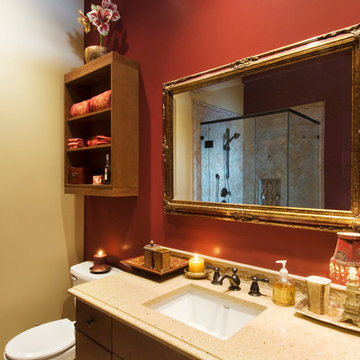
Cette photo montre une douche en alcôve principale chic en bois brun de taille moyenne avec un lavabo encastré, un placard à porte plane, un plan de toilette en granite, une baignoire posée, WC séparés, un carrelage beige, un carrelage de pierre, un mur jaune et un sol en marbre.

After 20 years in their home, this Redding, CT couple was anxious to exchange their tired, 80s-styled master bath for an elegant retreat boasting a myriad of modern conveniences. Because they were less than fond of the existing space-one that featured a white color palette complemented by a red tile border surrounding the tub and shower-the couple desired radical transformation. Inspired by a recent stay at a luxury hotel & armed with photos of the spa-like bathroom they enjoyed there, they called upon the design expertise & experience of Barry Miller of Simply Baths, Inc. Miller immediately set about imbuing the room with transitional styling, topping the floor, tub deck and shower with a mosaic Honey Onyx border. Honey Onyx vessel sinks and Ubatuba granite complete the embellished decor, while a skylight floods the space with natural light and a warm aesthetic. A large Whirlpool tub invites the couple to relax and unwind, and the inset LCD TV serves up a dose of entertainment. When time doesn't allow for an indulgent soak, a two-person shower with eight body jets is equally luxurious.
The bathroom also features ample storage, complete with three closets, three medicine cabinets, and various display niches. Now these homeowners are delighted when they set foot into their newly transformed five-star master bathroom retreat.
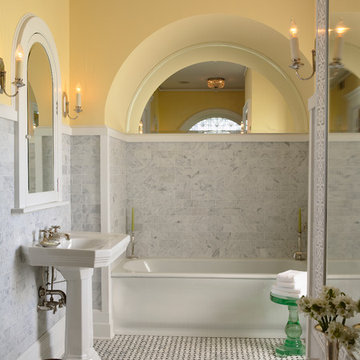
Architecture & Interior Design: David Heide Design Studio -- Photos: Susan Gilmore
Cette photo montre une salle de bain principale et grise et jaune chic avec un lavabo de ferme, un mur jaune, une baignoire en alcôve, un carrelage gris, un carrelage de pierre, un sol en marbre et un sol multicolore.
Cette photo montre une salle de bain principale et grise et jaune chic avec un lavabo de ferme, un mur jaune, une baignoire en alcôve, un carrelage gris, un carrelage de pierre, un sol en marbre et un sol multicolore.
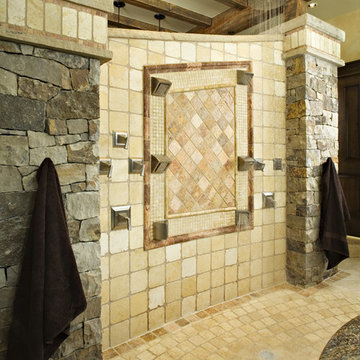
Idées déco pour une petite salle de bain montagne avec un sol en brique, un carrelage de pierre, un mur jaune, poutres apparentes et un sol beige.
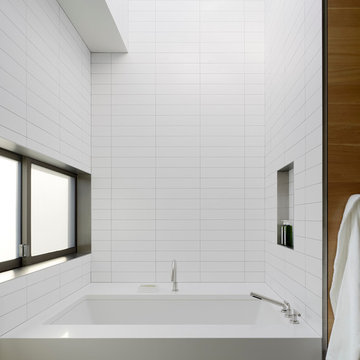
Master Bath.
the house was designed to be very contemporary, but with warm authentic materials and refined details - accommodating casual living.
Photographer: Joe Fletcher
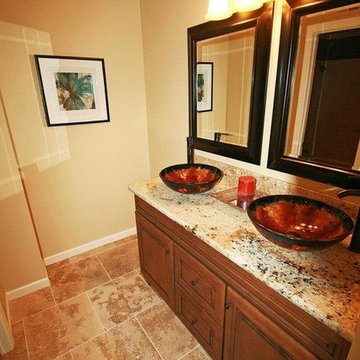
Completely renovated home in San Diego. We remodeled this home from the ground up. The inspiration for the design of this house was the black scroll design decorative tile in the master bathroom shower. We incorporated black accents throughout by adding a black iron staircase, black glass tile on the fireplace and a medallion with black accents in the entry way.
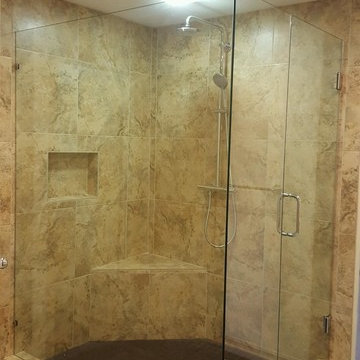
Frameless 90 Degree Shower Enclosure. 3/8" Clear Glass. Chrome Hardware. 8" Standard Handle
Photo Credit:
Shane McKinney
Aménagement d'une salle de bain principale contemporaine avec un mur jaune, un sol en travertin, une douche d'angle et un carrelage de pierre.
Aménagement d'une salle de bain principale contemporaine avec un mur jaune, un sol en travertin, une douche d'angle et un carrelage de pierre.
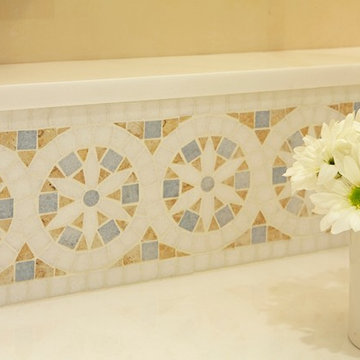
Doug Hill Photography
Idée de décoration pour une salle d'eau tradition de taille moyenne avec un carrelage multicolore, un carrelage de pierre, un plan de toilette en marbre et un mur jaune.
Idée de décoration pour une salle d'eau tradition de taille moyenne avec un carrelage multicolore, un carrelage de pierre, un plan de toilette en marbre et un mur jaune.
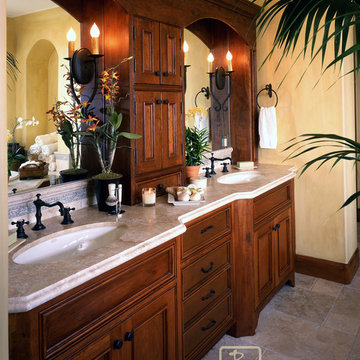
Comfortable master bath in a newly built Farmouse Tuscan Italian Villa overlooking the ocean. These rustic cabinets are handscraped alder, stained and glazed. Cabinets are made custom by local woodworker. Durango Limestone counter with Kohler sinks, bronze hardware. Coved wall curves into the ceiling, faux finished walls and limestone tile floors. Handmade wrought iron lighting fixtures.
A new villa in the old Tuscan style, with limestone versaille stone floors, mosaics all around, including the floors and kitchen backsplash. Granite counters, carved limestone fireplaces and beautiful vanities. This home includes floor to ceiling windows to incorporate the view, spectacular, as well as a very comfortable home for a family. This home has since burnt down in the Thomas Fire.
Project Location: Santa Barbara, California. Project designed by Maraya Interior Design. From their beautiful resort town of Ojai, they serve clients in Montecito, Hope Ranch, Malibu, Westlake and Calabasas, across the tri-county areas of Santa Barbara, Ventura and Los Angeles, south to Hidden Hills- north through Solvang and more.
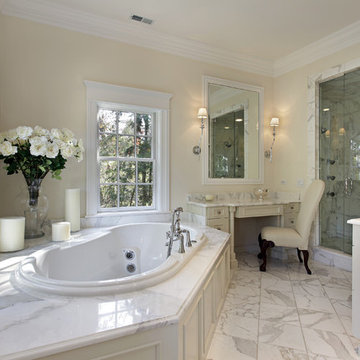
Aménagement d'une douche en alcôve classique avec des portes de placard beiges, un plan de toilette en marbre, un carrelage blanc, un carrelage de pierre, un mur jaune, un placard avec porte à panneau encastré et une baignoire posée.
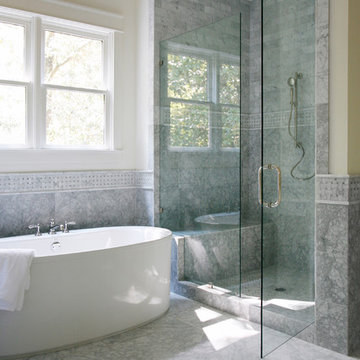
Barbara Brown Photography
Cette photo montre une très grande salle de bain principale chic avec un plan de toilette en marbre, un carrelage noir et blanc, un carrelage de pierre, un mur jaune et un sol en marbre.
Cette photo montre une très grande salle de bain principale chic avec un plan de toilette en marbre, un carrelage noir et blanc, un carrelage de pierre, un mur jaune et un sol en marbre.
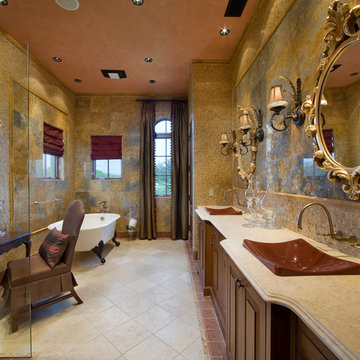
Exemple d'une grande douche en alcôve principale méditerranéenne en bois foncé avec un lavabo posé, une baignoire sur pieds, un placard avec porte à panneau surélevé, un plan de toilette en granite, WC séparés, un carrelage multicolore, un carrelage de pierre, un mur jaune et un sol en travertin.
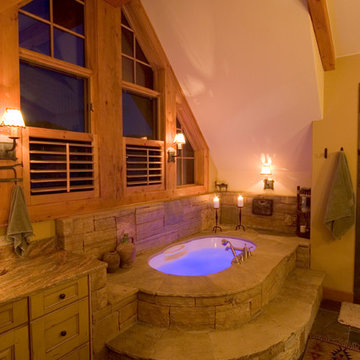
Aménagement d'une grande salle de bain principale montagne en bois vieilli avec un lavabo encastré, un placard avec porte à panneau encastré, un plan de toilette en granite, une baignoire posée, WC séparés, un carrelage de pierre, un mur jaune et un sol en calcaire.
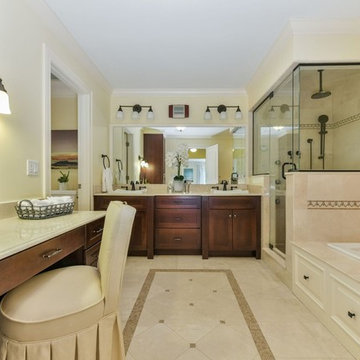
Réalisation d'une grande salle de bain principale design en bois foncé avec un placard à porte plane, une baignoire posée, une douche d'angle, WC séparés, un carrelage beige, un carrelage de pierre, un mur jaune, un sol en carrelage de porcelaine, une vasque, un plan de toilette en stratifié, un sol beige, une cabine de douche à porte battante et un plan de toilette beige.
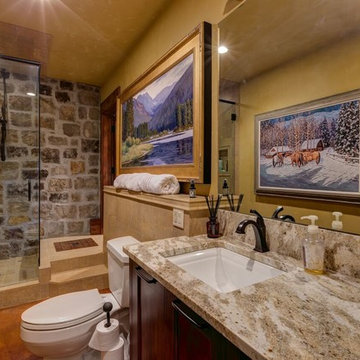
Aménagement d'une salle de bain montagne en bois foncé de taille moyenne avec un placard à porte shaker, WC séparés, un carrelage de pierre, un mur jaune, sol en béton ciré, un lavabo encastré, un plan de toilette en granite, aucune cabine et un sol marron.
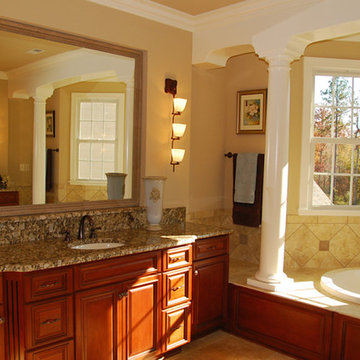
Idée de décoration pour une grande salle de bain principale tradition en bois brun avec un lavabo posé, un placard avec porte à panneau encastré, un plan de toilette en granite, une baignoire posée, un carrelage beige, un carrelage de pierre, un mur jaune et tomettes au sol.
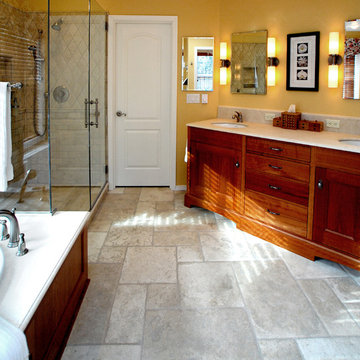
Bathroom Renovation Photos: Rebecca Zurstadt-Peterson
Cette image montre une grande salle de bain principale traditionnelle en bois brun avec un placard à porte shaker, une baignoire en alcôve, une douche d'angle, un carrelage beige, un carrelage de pierre, un mur jaune, un sol en calcaire, un lavabo encastré et un plan de toilette en calcaire.
Cette image montre une grande salle de bain principale traditionnelle en bois brun avec un placard à porte shaker, une baignoire en alcôve, une douche d'angle, un carrelage beige, un carrelage de pierre, un mur jaune, un sol en calcaire, un lavabo encastré et un plan de toilette en calcaire.
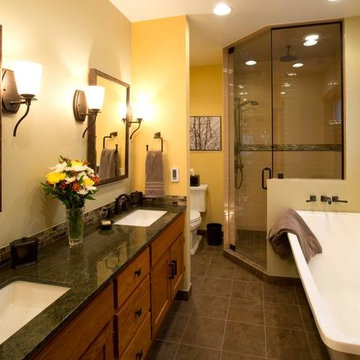
This spa-like oasis bathroom remodel is a gorgeous place to ease the stress away from a hard day! The color palate as well as the lighting fixtures help this transitional bathroom from drag to fab!
Photo By: Merkle's Commerical Photography
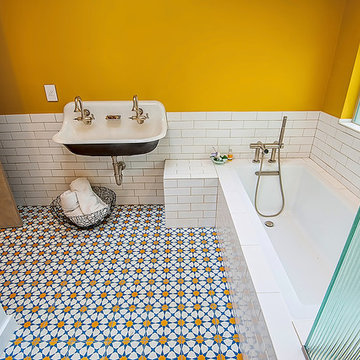
Exemple d'une salle d'eau rétro de taille moyenne avec un placard sans porte, une baignoire encastrée, une douche d'angle, WC séparés, un carrelage blanc, un carrelage de pierre, un mur jaune, carreaux de ciment au sol, une grande vasque, un plan de toilette en surface solide, un sol bleu et une cabine de douche à porte battante.
Idées déco de salles de bain avec un carrelage de pierre et un mur jaune
1