Idées déco de salles de bain avec un bain bouillonnant et un mur marron
Trier par :
Budget
Trier par:Populaires du jour
1 - 20 sur 208 photos
1 sur 3
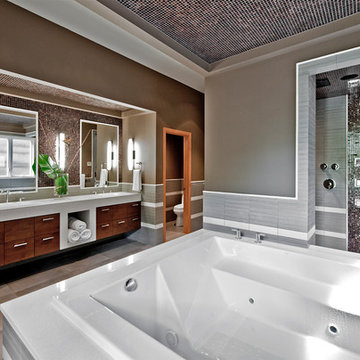
Aménagement d'une salle de bain principale et blanche et bois contemporaine en bois brun avec mosaïque, une douche ouverte, un lavabo posé, un placard à porte plane, un bain bouillonnant, un carrelage gris, un mur marron, un sol en carrelage de céramique et aucune cabine.
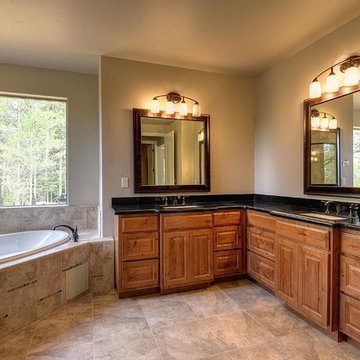
Réalisation d'une salle de bain craftsman en bois brun avec un bain bouillonnant, une douche d'angle, des carreaux de céramique, un mur marron, un sol en carrelage de céramique et un carrelage beige.
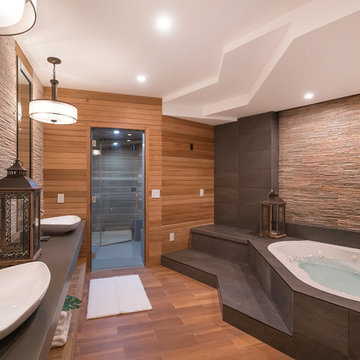
360 Property Videos LLC
Inspiration pour une salle de bain principale asiatique avec un bain bouillonnant, un mur marron, une vasque et un sol marron.
Inspiration pour une salle de bain principale asiatique avec un bain bouillonnant, un mur marron, une vasque et un sol marron.
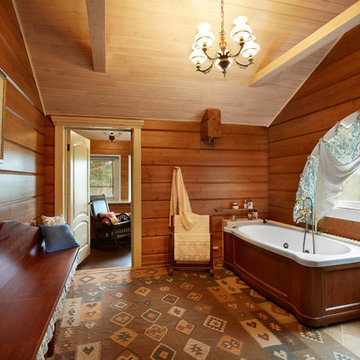
Автор - Ирина Чертихина, Фото - Роберт Поморцев, Михаил Поморцев
Exemple d'une grande salle de bain principale nature avec un bain bouillonnant, un combiné douche/baignoire, un carrelage marron, des carreaux de porcelaine, un mur marron et un sol en carrelage de porcelaine.
Exemple d'une grande salle de bain principale nature avec un bain bouillonnant, un combiné douche/baignoire, un carrelage marron, des carreaux de porcelaine, un mur marron et un sol en carrelage de porcelaine.
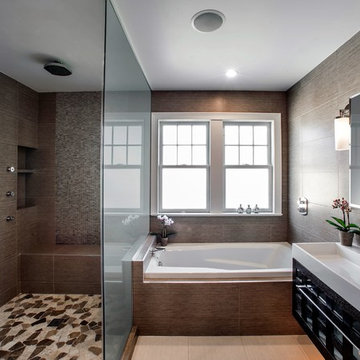
Réalisation d'une salle de bain principale tradition de taille moyenne avec un bain bouillonnant, un combiné douche/baignoire, un carrelage marron, des carreaux de céramique, un mur marron et un sol en carrelage de céramique.
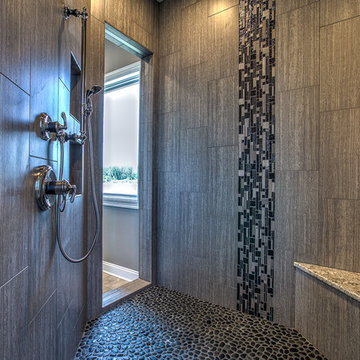
Exemple d'une grande douche en alcôve principale chic en bois foncé avec un placard avec porte à panneau surélevé, un bain bouillonnant, un carrelage beige, des carreaux de porcelaine, un mur marron, un sol en carrelage de porcelaine, un lavabo posé et un plan de toilette en granite.
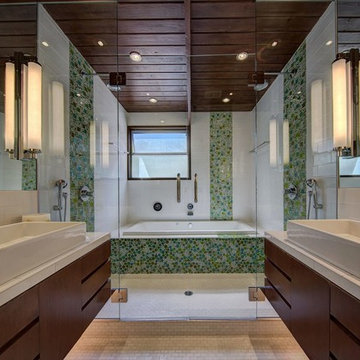
Organic architecture with inspired detail.
Restoring and revitalizing this “Frank Lloyd Wright” inspired home with colorful textiles and rich finishes while also utilizing the large amounts of glass - achieving a balance between the lightness and airiness of the glass and the solid hard surfaces giving this home warmth and amazing style.
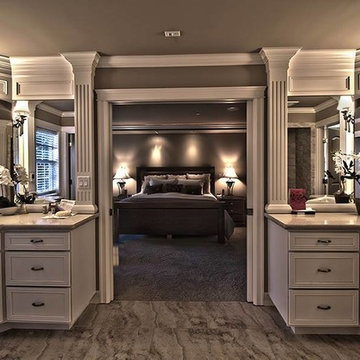
Réalisation d'une grande salle de bain principale tradition avec un placard à porte shaker, des portes de placard blanches, un bain bouillonnant, un carrelage marron, un mur marron et un plan de toilette en carrelage.
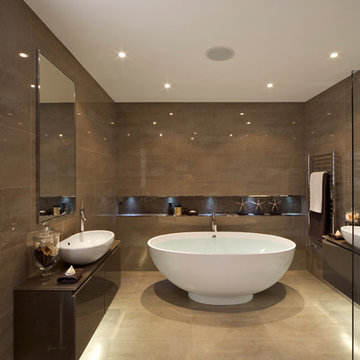
Inspiration pour une grande salle de bain minimaliste avec des portes de placard marrons, un bain bouillonnant, un carrelage marron, un mur marron, une vasque, un sol beige et un plan de toilette marron.
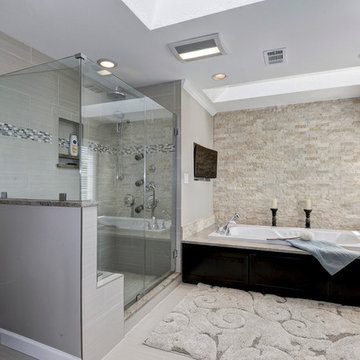
Homevisit.com
Inspiration pour une salle de bain principale design de taille moyenne avec un placard à porte shaker, des portes de placard noires, un bain bouillonnant, une douche d'angle, un carrelage gris, des carreaux de porcelaine, un mur marron, un sol en carrelage de porcelaine, un lavabo encastré, un plan de toilette en granite, un sol gris et une cabine de douche à porte battante.
Inspiration pour une salle de bain principale design de taille moyenne avec un placard à porte shaker, des portes de placard noires, un bain bouillonnant, une douche d'angle, un carrelage gris, des carreaux de porcelaine, un mur marron, un sol en carrelage de porcelaine, un lavabo encastré, un plan de toilette en granite, un sol gris et une cabine de douche à porte battante.
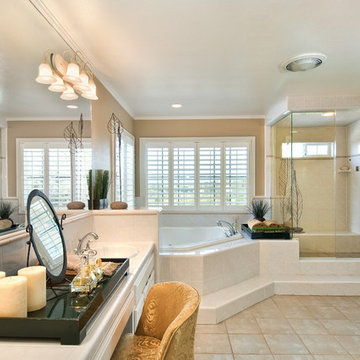
Cette photo montre une grande salle de bain principale chic en bois foncé avec un placard à porte shaker, un bain bouillonnant, une douche double, un carrelage blanc, un carrelage de pierre, un mur marron, un sol en carrelage de céramique, un lavabo posé et un plan de toilette en carrelage.
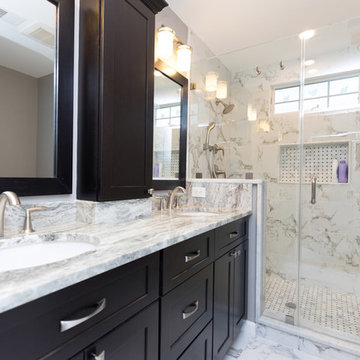
Idée de décoration pour une salle de bain principale tradition de taille moyenne avec un placard avec porte à panneau surélevé, des portes de placard beiges, un bain bouillonnant, une douche ouverte, WC à poser, un carrelage beige, des carreaux de céramique, un mur marron, un sol en marbre, un lavabo encastré et un plan de toilette en granite.
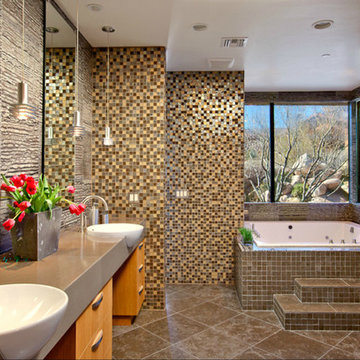
Exemple d'une salle de bain principale tendance avec un placard à porte plane, des portes de placard marrons, un bain bouillonnant, un carrelage multicolore, mosaïque, un mur marron, un lavabo posé et un sol marron.
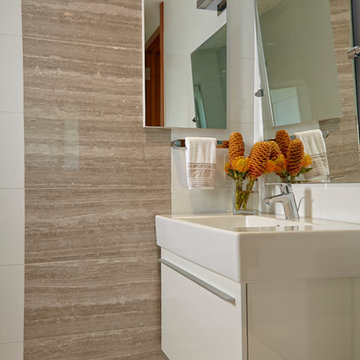
Home and Living Examiner said:
Modern renovation by J Design Group is stunning
J Design Group, an expert in luxury design, completed a new project in Tamarac, Florida, which involved the total interior remodeling of this home. We were so intrigued by the photos and design ideas, we decided to talk to J Design Group CEO, Jennifer Corredor. The concept behind the redesign was inspired by the client’s relocation.
Andrea Campbell: How did you get a feel for the client's aesthetic?
Jennifer Corredor: After a one-on-one with the Client, I could get a real sense of her aesthetics for this home and the type of furnishings she gravitated towards.
The redesign included a total interior remodeling of the client's home. All of this was done with the client's personal style in mind. Certain walls were removed to maximize the openness of the area and bathrooms were also demolished and reconstructed for a new layout. This included removing the old tiles and replacing with white 40” x 40” glass tiles for the main open living area which optimized the space immediately. Bedroom floors were dressed with exotic African Teak to introduce warmth to the space.
We also removed and replaced the outdated kitchen with a modern look and streamlined, state-of-the-art kitchen appliances. To introduce some color for the backsplash and match the client's taste, we introduced a splash of plum-colored glass behind the stove and kept the remaining backsplash with frosted glass. We then removed all the doors throughout the home and replaced with custom-made doors which were a combination of cherry with insert of frosted glass and stainless steel handles.
All interior lights were replaced with LED bulbs and stainless steel trims, including unique pendant and wall sconces that were also added. All bathrooms were totally gutted and remodeled with unique wall finishes, including an entire marble slab utilized in the master bath shower stall.
Once renovation of the home was completed, we proceeded to install beautiful high-end modern furniture for interior and exterior, from lines such as B&B Italia to complete a masterful design. One-of-a-kind and limited edition accessories and vases complimented the look with original art, most of which was custom-made for the home.
To complete the home, state of the art A/V system was introduced. The idea is always to enhance and amplify spaces in a way that is unique to the client and exceeds his/her expectations.
To see complete J Design Group featured article, go to: http://www.examiner.com/article/modern-renovation-by-j-design-group-is-stunning
Living Room,
Dining room,
Master Bedroom,
Master Bathroom,
Powder Bathroom,
Miami Interior Designers,
Miami Interior Designer,
Interior Designers Miami,
Interior Designer Miami,
Modern Interior Designers,
Modern Interior Designer,
Modern interior decorators,
Modern interior decorator,
Miami,
Contemporary Interior Designers,
Contemporary Interior Designer,
Interior design decorators,
Interior design decorator,
Interior Decoration and Design,
Black Interior Designers,
Black Interior Designer,
Interior designer,
Interior designers,
Home interior designers,
Home interior designer,
Daniel Newcomb
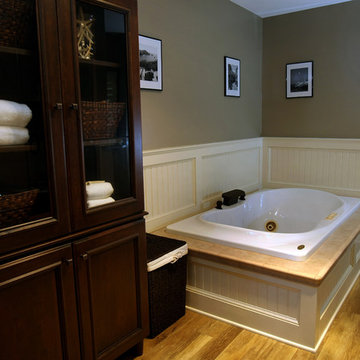
Having two shower heads and separate marble
shelves and seats is a convenience they both enjoy. They particularly adored the “worn oak vinyl flooring” by Amtico which looked just like wood without the maintenance. The custom vanity and linen tower cabinetry was custom cherry with a mocha finish and was a stunning contrast to the neutral tile and all wood beadboard that created a resort-like feel for our clients.
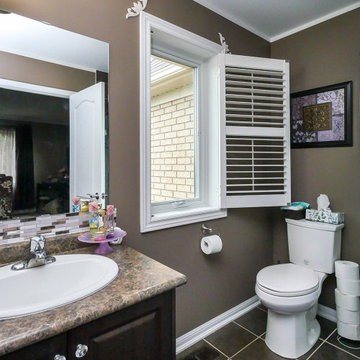
Stylish bathroom with new casement window we installed. This beautiful primary bath with dark cabinetry and granite counter tops looks sharp with new white windows. Get started replacing the windows in your home with Renewal by Andersen of Greater Toronto, serving most of Ontario.
A variety of window styles and colors are available -- Contact Us Today! 844-819-3040
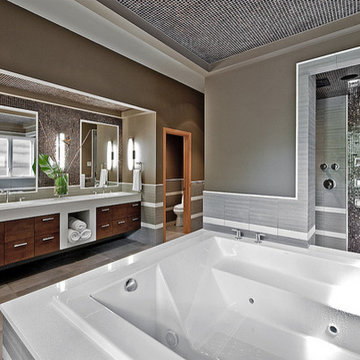
Exemple d'une très grande douche en alcôve principale tendance en bois brun avec un lavabo posé, un plan de toilette en granite, un carrelage gris, des carreaux de céramique, un mur marron, un sol en carrelage de céramique et un bain bouillonnant.
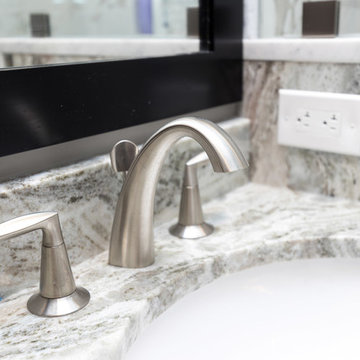
Réalisation d'une salle de bain principale tradition de taille moyenne avec un placard avec porte à panneau surélevé, des portes de placard beiges, un bain bouillonnant, une douche ouverte, WC à poser, un carrelage beige, des carreaux de céramique, un mur marron, un sol en marbre, un lavabo encastré et un plan de toilette en granite.
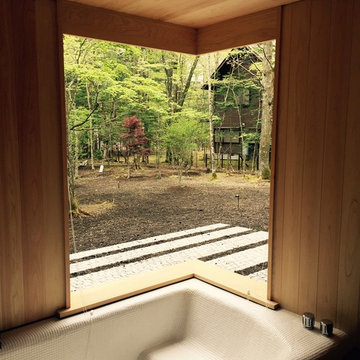
Cette photo montre une salle de bain principale moderne en bois brun avec un placard en trompe-l'oeil, un bain bouillonnant, un espace douche bain, un mur marron, un sol en marbre, un lavabo encastré, un plan de toilette en granite, un sol noir et une cabine de douche à porte battante.
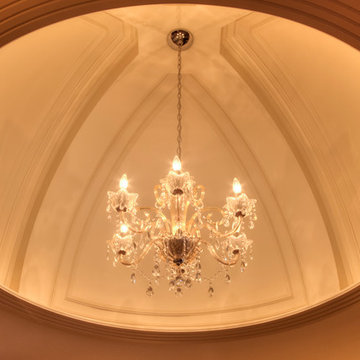
Todd Douglas Photography
Idée de décoration pour une salle de bain principale bohème en bois foncé avec un placard avec porte à panneau surélevé, un plan de toilette en marbre, un carrelage marron, mosaïque, un bain bouillonnant, une douche d'angle, WC séparés, un lavabo encastré, un mur marron et un sol en carrelage de porcelaine.
Idée de décoration pour une salle de bain principale bohème en bois foncé avec un placard avec porte à panneau surélevé, un plan de toilette en marbre, un carrelage marron, mosaïque, un bain bouillonnant, une douche d'angle, WC séparés, un lavabo encastré, un mur marron et un sol en carrelage de porcelaine.
Idées déco de salles de bain avec un bain bouillonnant et un mur marron
1