Idées déco de salles de bain avec un mur rose et un plan de toilette vert
Trier par :
Budget
Trier par:Populaires du jour
1 - 16 sur 16 photos
1 sur 3
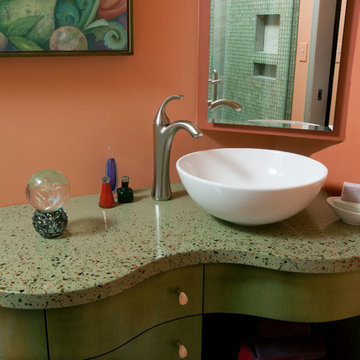
Contemporary bathroom features unique curved bathroom vanity cabinet and counter top. Sonoma, CA residence.
Aménagement d'une salle de bain moderne de taille moyenne avec un placard en trompe-l'oeil, des portes de placards vertess, WC à poser, un mur rose, une vasque, un sol gris, une cabine de douche à porte battante et un plan de toilette vert.
Aménagement d'une salle de bain moderne de taille moyenne avec un placard en trompe-l'oeil, des portes de placards vertess, WC à poser, un mur rose, une vasque, un sol gris, une cabine de douche à porte battante et un plan de toilette vert.

Cette image montre une salle de bain design de taille moyenne pour enfant avec WC suspendus, un carrelage vert, des carreaux de béton, carreaux de ciment au sol, un plan de toilette en béton, un sol vert, un plan de toilette vert, meuble simple vasque, meuble-lavabo suspendu, un mur rose et un lavabo suspendu.
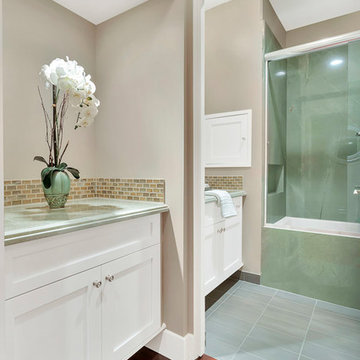
Exemple d'une salle d'eau rétro de taille moyenne avec un placard avec porte à panneau surélevé, des portes de placard blanches, une baignoire en alcôve, une douche d'angle, WC séparés, un carrelage multicolore, un carrelage de pierre, un mur rose, carreaux de ciment au sol, un lavabo encastré, un plan de toilette en granite, un sol vert, une cabine de douche à porte coulissante et un plan de toilette vert.
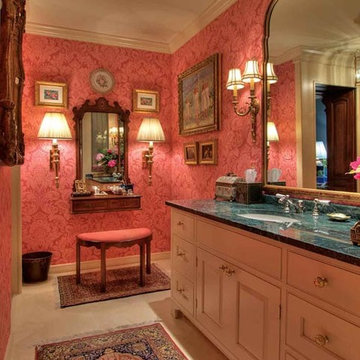
Cette photo montre une grande salle de bain principale chic avec un placard avec porte à panneau surélevé, des portes de placard blanches, un mur rose, un lavabo encastré, un plan de toilette en granite, un sol beige et un plan de toilette vert.
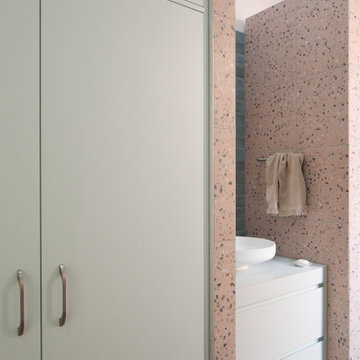
Pink, aqua and purple are colours they both love, and had already been incorporated into their existing decor, so we used those colours as the starting point and went from there.
In the bathroom, the Victorian walls are high and the natural light levels low. The many small rooms were demolished and one larger open plan space created. The pink terrazzo tiling unites the room and makes the bathroom space feel more inviting and less cavernous. ‘Fins’ are used to define the functional spaces (toilet, laundry, vanity, shower). They also provide an architectural detail to tie in the Victorian window and ceiling heights with the 80s extension that is just a step outside the bathroom.
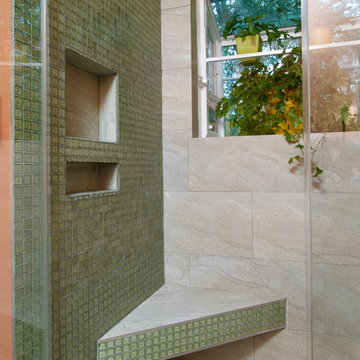
Glass and tile shower expanded and transformed with a garden window and cutting edge products such as WEDI board for construction instead of hot mopping. Contemporary Sonoma, CA residence.
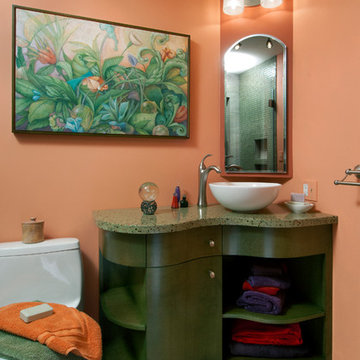
Specially commissioned painting complements this custom designed curved bathroom vanity cabinet and counter top. Sonoma, CA residence.
Aménagement d'une salle de bain rétro de taille moyenne avec un placard en trompe-l'oeil, des portes de placards vertess, WC à poser, un mur rose, une vasque, un sol gris, une cabine de douche à porte battante et un plan de toilette vert.
Aménagement d'une salle de bain rétro de taille moyenne avec un placard en trompe-l'oeil, des portes de placards vertess, WC à poser, un mur rose, une vasque, un sol gris, une cabine de douche à porte battante et un plan de toilette vert.
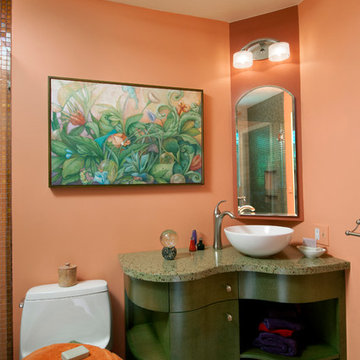
Specially commissioned painting complements this custom designed curved bathroom vanity cabinet and counter top. Sonoma, CA residence.
Cette image montre une salle de bain minimaliste de taille moyenne avec un placard en trompe-l'oeil, des portes de placards vertess, WC à poser, un mur rose, une vasque, un sol gris, une cabine de douche à porte battante et un plan de toilette vert.
Cette image montre une salle de bain minimaliste de taille moyenne avec un placard en trompe-l'oeil, des portes de placards vertess, WC à poser, un mur rose, une vasque, un sol gris, une cabine de douche à porte battante et un plan de toilette vert.
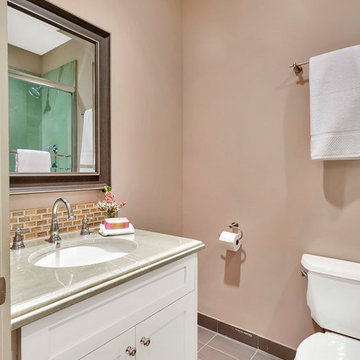
Aménagement d'une salle d'eau rétro de taille moyenne avec un placard avec porte à panneau surélevé, des portes de placard blanches, une baignoire en alcôve, une douche d'angle, WC séparés, un carrelage multicolore, un carrelage de pierre, un mur rose, carreaux de ciment au sol, un lavabo encastré, un plan de toilette en granite, un sol vert, une cabine de douche à porte coulissante et un plan de toilette vert.
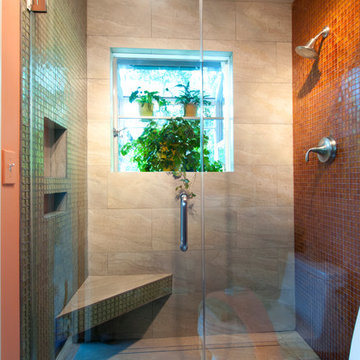
Glass and tile shower expanded and transformed with a garden window and cutting edge products such as WEDI board for construction instead of hot mopping. Contemporary Sonoma, CA residence.
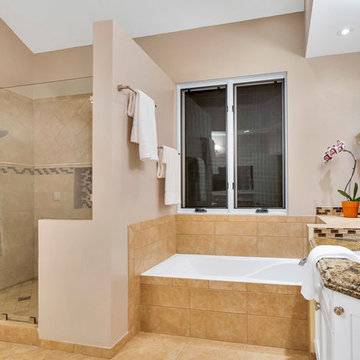
Idée de décoration pour une salle de bain principale vintage de taille moyenne avec un placard avec porte à panneau surélevé, des portes de placard blanches, une baignoire en alcôve, une douche d'angle, WC séparés, un carrelage multicolore, un carrelage de pierre, un mur rose, carreaux de ciment au sol, un lavabo encastré, un plan de toilette en granite, un sol vert, une cabine de douche à porte coulissante et un plan de toilette vert.
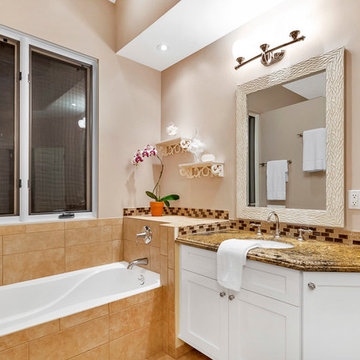
Réalisation d'une salle d'eau vintage de taille moyenne avec un placard avec porte à panneau surélevé, des portes de placard blanches, une baignoire en alcôve, une douche d'angle, WC séparés, un carrelage multicolore, un carrelage de pierre, un mur rose, carreaux de ciment au sol, un lavabo encastré, un plan de toilette en granite, un sol vert, une cabine de douche à porte coulissante et un plan de toilette vert.
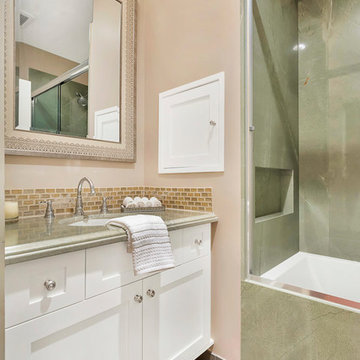
Inspiration pour une salle d'eau vintage de taille moyenne avec un placard avec porte à panneau surélevé, des portes de placard blanches, une baignoire en alcôve, une douche d'angle, WC séparés, un carrelage multicolore, un carrelage de pierre, un mur rose, carreaux de ciment au sol, un lavabo encastré, un plan de toilette en granite, un sol vert, une cabine de douche à porte coulissante et un plan de toilette vert.
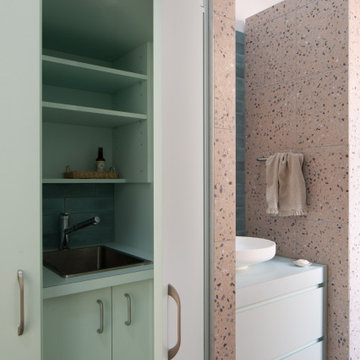
Pink, aqua and purple are colours they both love, and had already been incorporated into their existing decor, so we used those colours as the starting point and went from there.
In the bathroom, the Victorian walls are high and the natural light levels low. The many small rooms were demolished and one larger open plan space created. The pink terrazzo tiling unites the room and makes the bathroom space feel more inviting and less cavernous. ‘Fins’ are used to define the functional spaces (toilet, laundry, vanity, shower). They also provide an architectural detail to tie in the Victorian window and ceiling heights with the 80s extension that is just a step outside the bathroom.
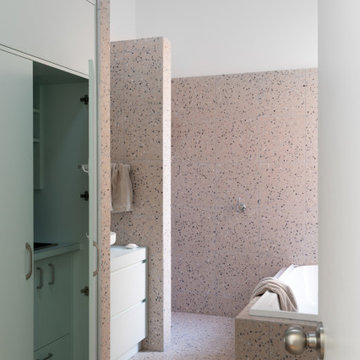
Pink, aqua and purple are colours they both love, and had already been incorporated into their existing decor, so we used those colours as the starting point and went from there.
In the bathroom, the Victorian walls are high and the natural light levels low. The many small rooms were demolished and one larger open plan space created. The pink terrazzo tiling unites the room and makes the bathroom space feel more inviting and less cavernous. ‘Fins’ are used to define the functional spaces (toilet, laundry, vanity, shower). They also provide an architectural detail to tie in the Victorian window and ceiling heights with the 80s extension that is just a step outside the bathroom.
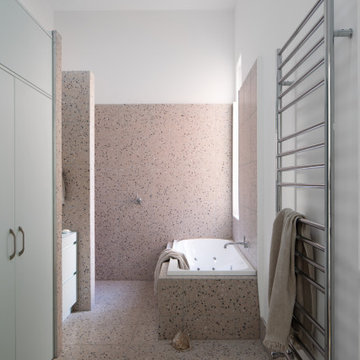
Pink, aqua and purple are colours they both love, and had already been incorporated into their existing decor, so we used those colours as the starting point and went from there.
In the bathroom, the Victorian walls are high and the natural light levels low. The many small rooms were demolished and one larger open plan space created. The pink terrazzo tiling unites the room and makes the bathroom space feel more inviting and less cavernous. ‘Fins’ are used to define the functional spaces (toilet, laundry, vanity, shower). They also provide an architectural detail to tie in the Victorian window and ceiling heights with the 80s extension that is just a step outside the bathroom.
Idées déco de salles de bain avec un mur rose et un plan de toilette vert
1