Idées déco de salles de bain avec une baignoire encastrée et un mur violet
Trier par :
Budget
Trier par:Populaires du jour
1 - 20 sur 64 photos
1 sur 3
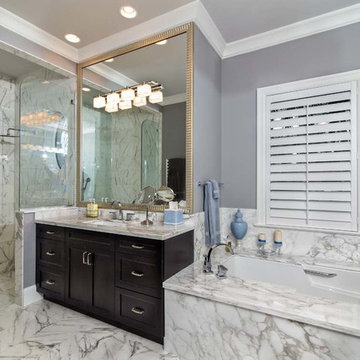
Réalisation d'une grande salle de bain principale tradition en bois foncé avec un placard avec porte à panneau encastré, une baignoire encastrée, une douche ouverte, un carrelage blanc, un carrelage de pierre, un mur violet, un sol en marbre, un lavabo encastré et un plan de toilette en quartz.

This bathroom is teeny tiny, and we couldn't change the original footprint. But using quality materials and light finishes made it feel new and bright, and perfectly suited to the elegance of the house. Beveled white tile, lots of Carrara marble, polished nickel fixtures, and period sconces all played a role in this spectacular facelift.
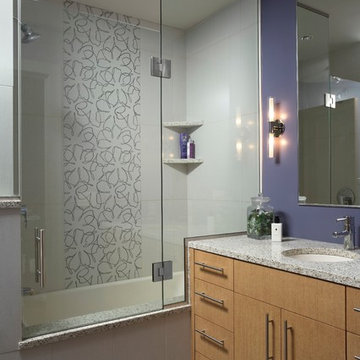
Inspiration pour une petite salle de bain design en bois clair avec un lavabo encastré, un placard à porte plane, un plan de toilette en quartz modifié, une baignoire encastrée, un combiné douche/baignoire, un carrelage blanc, des carreaux de porcelaine, un mur violet et un sol en carrelage de porcelaine.
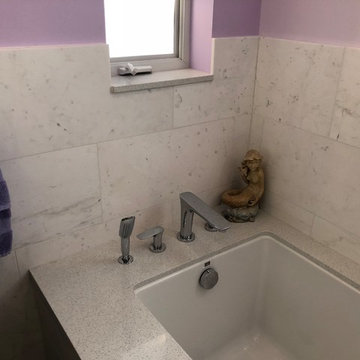
Idées déco pour une salle de bain moderne avec un placard à porte shaker, des portes de placard grises, une baignoire encastrée, une douche ouverte, WC à poser, un carrelage blanc, du carrelage en marbre, un mur violet, un sol en carrelage de céramique, un lavabo encastré, un plan de toilette en quartz modifié, un sol gris, une cabine de douche à porte battante et un plan de toilette blanc.
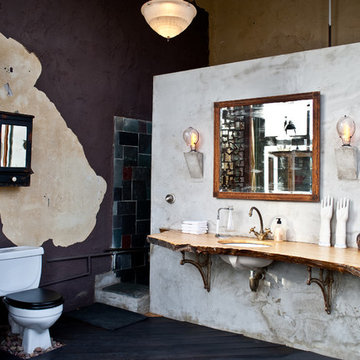
Inspiration pour une grande salle de bain principale urbaine avec WC séparés, un mur violet, parquet foncé, un lavabo encastré, une douche ouverte, une baignoire encastrée, un plan de toilette en bois et un sol gris.
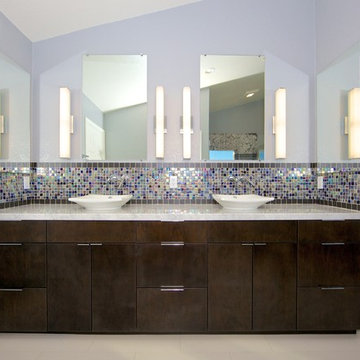
Vessel sinks, wall mounted faucets, and slab door cabinets add to the contemporary feel of this space. Wall sconces provide superior task lighting as well as unique styling.
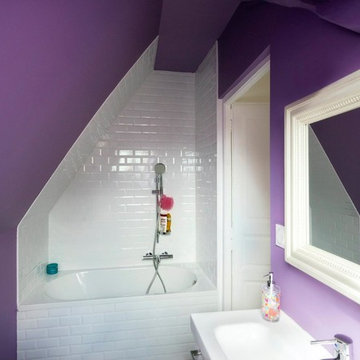
Micro salle de bain enfants
Réalisation d'une petite salle de bain tradition pour enfant avec une baignoire encastrée, un carrelage blanc, des carreaux de céramique, un mur violet, un sol en carrelage de céramique et meuble simple vasque.
Réalisation d'une petite salle de bain tradition pour enfant avec une baignoire encastrée, un carrelage blanc, des carreaux de céramique, un mur violet, un sol en carrelage de céramique et meuble simple vasque.
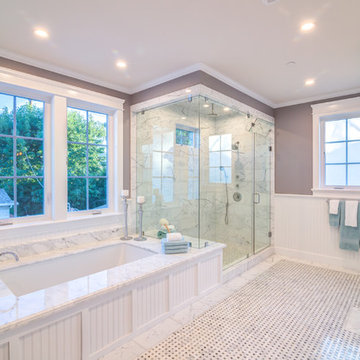
Bathroom of the New house construction in Studio City which included the installation of bathroom windows, bathroom lighting, bathroom ceiling, bathroom wall painting, bathtub, bathroom shower door, bathroom floor and bathroom sink faucets.
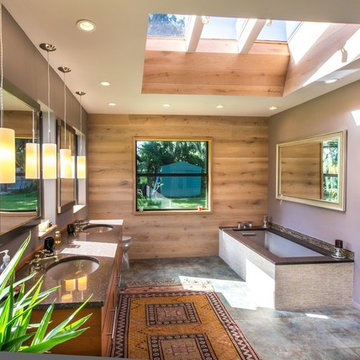
This was a very modern and earthy addition we did. Modern with all of the straight lines and edges, and then earthy with all of the wood and colors that were used in this project. This is definitely a favorite of ours.
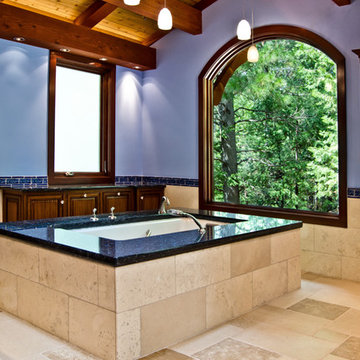
Anthony Frazier - www.TonyTheFotographer.com
Exemple d'une grande salle de bain principale chic en bois foncé avec un placard avec porte à panneau surélevé, une baignoire encastrée, une douche d'angle, un carrelage beige, un carrelage bleu, du carrelage en travertin, un mur violet, un sol en travertin, un lavabo encastré, un plan de toilette en granite, un sol beige, aucune cabine et un plan de toilette gris.
Exemple d'une grande salle de bain principale chic en bois foncé avec un placard avec porte à panneau surélevé, une baignoire encastrée, une douche d'angle, un carrelage beige, un carrelage bleu, du carrelage en travertin, un mur violet, un sol en travertin, un lavabo encastré, un plan de toilette en granite, un sol beige, aucune cabine et un plan de toilette gris.
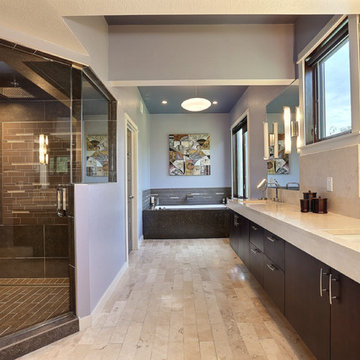
Tahvory Bunting, Denver Image Photography
Cette image montre une grande salle de bain principale design en bois foncé avec un lavabo encastré, un placard à porte plane, un plan de toilette en marbre, une baignoire encastrée, une douche d'angle, un carrelage gris, des carreaux de porcelaine, un mur violet et un sol en travertin.
Cette image montre une grande salle de bain principale design en bois foncé avec un lavabo encastré, un placard à porte plane, un plan de toilette en marbre, une baignoire encastrée, une douche d'angle, un carrelage gris, des carreaux de porcelaine, un mur violet et un sol en travertin.
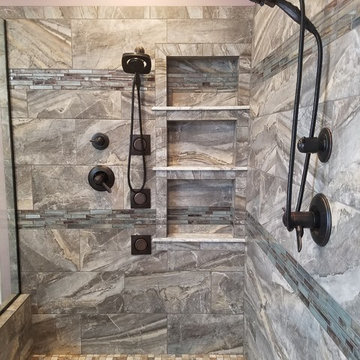
Idées déco pour une salle de bain principale classique en bois foncé de taille moyenne avec un placard à porte shaker, une baignoire encastrée, une douche d'angle, un mur violet, un lavabo encastré et aucune cabine.
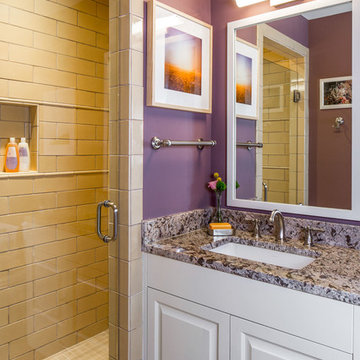
Cinammon Slate paint (flat) by Benjamin Moore • Swiss Coffee paint (satin) by Benjamin Moore at cabinets • 4" x 12" glazed ceramic 6th Avenue tile in "Biscuit Gloss" by Walker Zanger • "White Diamond" 3cm granite at vanity • photography by Tre Dunham
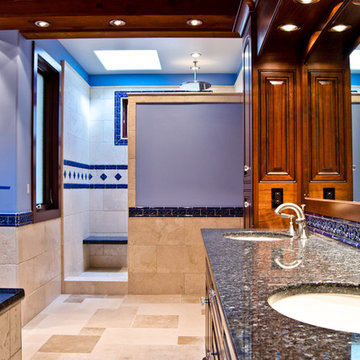
Anthony Frazier - www.TonyTheFotographer.com
Idées déco pour une grande salle de bain principale classique en bois foncé avec un placard avec porte à panneau surélevé, une baignoire encastrée, une douche d'angle, un carrelage beige, un carrelage bleu, du carrelage en travertin, un mur violet, un sol en travertin, un lavabo encastré, un plan de toilette en granite, un sol beige, aucune cabine et un plan de toilette gris.
Idées déco pour une grande salle de bain principale classique en bois foncé avec un placard avec porte à panneau surélevé, une baignoire encastrée, une douche d'angle, un carrelage beige, un carrelage bleu, du carrelage en travertin, un mur violet, un sol en travertin, un lavabo encastré, un plan de toilette en granite, un sol beige, aucune cabine et un plan de toilette gris.
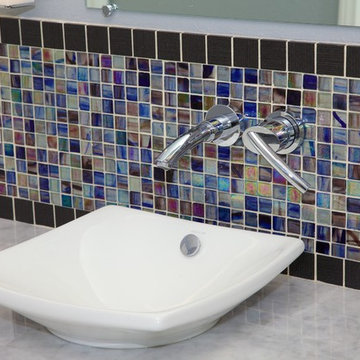
This walk in shower, also called curb less, is great for aging in place, multigenerational living, or just a stylish upgrade to a common space. Notice the floor tile seamlessly continues into the shower pan area. This adds visual space to the shower by avoiding a bulky transition when switching to an alternate shower floor tile
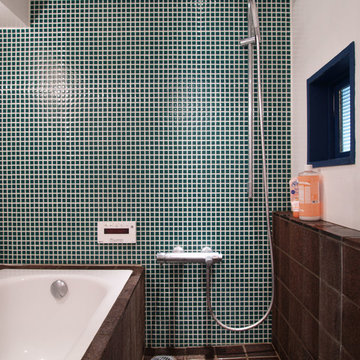
黒いコルクタイルを使ったバスルーム。冬も暖かいという。ブルースタジオ
Idées déco pour une douche en alcôve principale industrielle de taille moyenne avec une baignoire encastrée, un carrelage vert, un carrelage en pâte de verre et un mur violet.
Idées déco pour une douche en alcôve principale industrielle de taille moyenne avec une baignoire encastrée, un carrelage vert, un carrelage en pâte de verre et un mur violet.
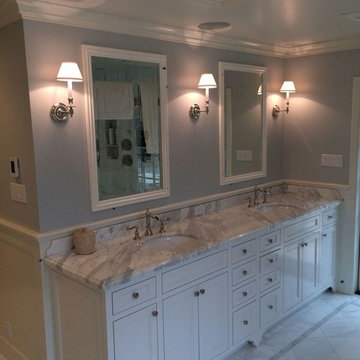
Exemple d'une grande salle de bain principale chic avec un placard à porte affleurante, des portes de placard blanches, une baignoire encastrée, une douche d'angle, WC à poser, un carrelage blanc, un carrelage de pierre, un mur violet, un sol en marbre, un lavabo posé et un plan de toilette en marbre.
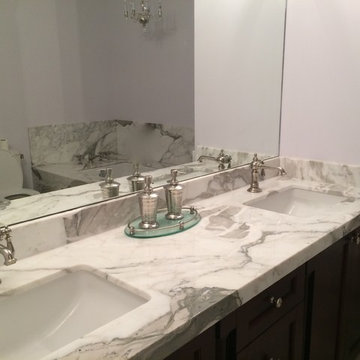
Inspiration pour une salle de bain principale design de taille moyenne avec un lavabo encastré, un plan de toilette en marbre, une baignoire encastrée, une douche d'angle, WC séparés, un carrelage blanc, des carreaux de porcelaine, un mur violet et un sol en marbre.
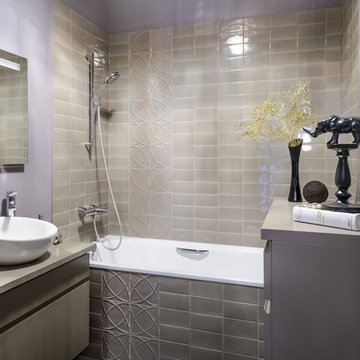
Дизайнер: Лана Харитонова
Фотограф: Анастасия Розонова
Квартира для сдачи в аренду в центре Новосибирска. Площадь 65 м2.
Квартира создавалась для проживания одного человека или семейной пары без детей. Учитывая расположение дома, рядом множество офисных зданий с федеральными и иностранными компаниями, а также десятки различных ресторанов и кафе (местные Патрики), предполагалось, что арендатором будет человек, приехавший строить карьеру в длительную командировку. Пожелания заказчиков были предельно просты: комфорт, европейская стилистика, бюджет.
Дом постройки 2003 года. Квартира -- вторичное жилье. Значительной перепланировки не проводилось. Была возведена “хозяйственная комната” для стиральной машины, водонагревателя и хранения разных девайсов для уборки.
Вся квартира поделена на следующие функциональные зоны: отдыха и сна (отдельная комната 12 м2) и объединенное пространство гостиная-столовая-кухня.
Чтобы расширить небольшое по площади пространство, зоны хранения замаскированы (сделаны в виде встроенных шкафов и покрашены в тон стен), полы представляют собой единое пространство, а компактная кухня сделана без верхних шкафов. Для “растворения” в пространстве небольшой гостиной большого телевизора, был сделан встроенный в нишу стеллаж темно-черничного цвета.
Если говорить о стилистическом решении, то хотелось создать пространство, напоминающее квартиры стран Бенилюкса. А по смыслу, скорее, холст (или функциональный лаконичный трансформер), который будет видоизменяться в зависимости от характера жильцов и наполнения декором и арт-объектами.
Этому способствует колористическое решение. Стены, потолки, плинтусы и дверцы шкафов окрашены английской краской пяти серых оттенков с легким розоватым подтоном, красиво подчеркиваемым закатным солнцем (окна ориентированы на юго-запад). Черный цвет радиаторов, подстолья, стульев, полок и столешницы задает ритм и скрепляет интерьер, не дает ему растечься гуляющими полутонами. Графичные черные радиаторы напоминают контур самого дома, из-за двух башен на крыше, прозванного Бэтменом.
Фигурки на стеллаже сделаны специально для этого проекта и объединены идеей городского парка, их позы повторяют то, чем люди, как правило, занимаются в парках и скверах.
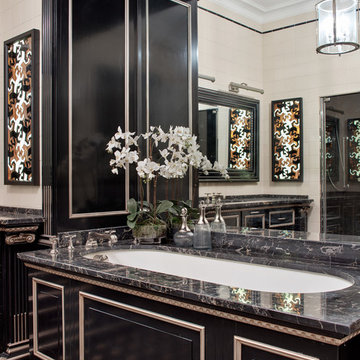
Архитекторы:
Илья Шульгин, Кирилл Кочетов
Cette image montre une grande douche en alcôve principale traditionnelle avec un mur violet, un sol en bois brun, un placard avec porte à panneau surélevé, une baignoire encastrée, un carrelage noir et blanc et un plan de toilette en marbre.
Cette image montre une grande douche en alcôve principale traditionnelle avec un mur violet, un sol en bois brun, un placard avec porte à panneau surélevé, une baignoire encastrée, un carrelage noir et blanc et un plan de toilette en marbre.
Idées déco de salles de bain avec une baignoire encastrée et un mur violet
1