Idées déco de salles de bain avec une douche à l'italienne et un mur violet
Trier par :
Budget
Trier par:Populaires du jour
1 - 20 sur 248 photos
1 sur 3

The roll-in shower in the Main Bath offers the ability to age-in-place with style. We achieved a spa-like feeling with "waterfall"-like blue glass subway tile and a heated towel rack.
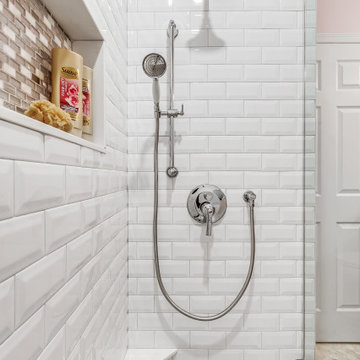
An oasis for the girls to get ready in the morning with a six-drawer vanity, maximizing their space for products and Avanti Quartz countertops to withstand the years to come. Honed Hex Carrara floors throughout and shower walls with beveled 3x6 subway tiles. The shower is accented with a custom niche and mother of pearl/mirrored mosaic tiles, wrapped with stone. Chrome fixtures throughout, giving the space a transitional, clean, fresh look!

The detailed plans for this bathroom can be purchased here: https://www.changeyourbathroom.com/shop/sensational-spa-bathroom-plans/
Contemporary bathroom with mosaic marble on the floors, porcelain on the walls, no pulls on the vanity, mirrors with built in lighting, black counter top, complete rearranging of this floor plan.
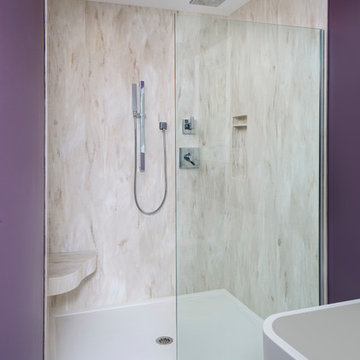
Chipper Hatter
Exemple d'une grande salle de bain principale tendance avec un placard à porte shaker, des portes de placard grises, une baignoire indépendante, une douche à l'italienne, WC à poser, un mur violet, un lavabo encastré, un plan de toilette en granite, un carrelage beige, du carrelage en marbre, parquet clair, un sol beige et aucune cabine.
Exemple d'une grande salle de bain principale tendance avec un placard à porte shaker, des portes de placard grises, une baignoire indépendante, une douche à l'italienne, WC à poser, un mur violet, un lavabo encastré, un plan de toilette en granite, un carrelage beige, du carrelage en marbre, parquet clair, un sol beige et aucune cabine.
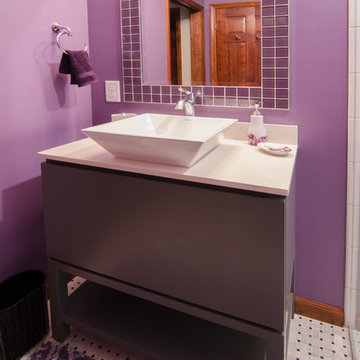
John R. Sperath
Exemple d'une petite salle de bain tendance avec un placard en trompe-l'oeil, des portes de placard grises, WC à poser, des carreaux de porcelaine, un sol en carrelage de porcelaine, un plan de toilette en quartz, une douche à l'italienne, un carrelage noir et blanc, un mur violet, une vasque, une cabine de douche à porte battante et un sol blanc.
Exemple d'une petite salle de bain tendance avec un placard en trompe-l'oeil, des portes de placard grises, WC à poser, des carreaux de porcelaine, un sol en carrelage de porcelaine, un plan de toilette en quartz, une douche à l'italienne, un carrelage noir et blanc, un mur violet, une vasque, une cabine de douche à porte battante et un sol blanc.
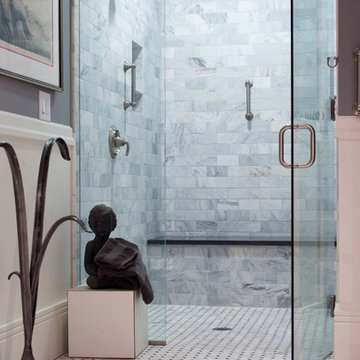
Cette image montre une grande salle de bain principale victorienne avec une douche à l'italienne et un mur violet.
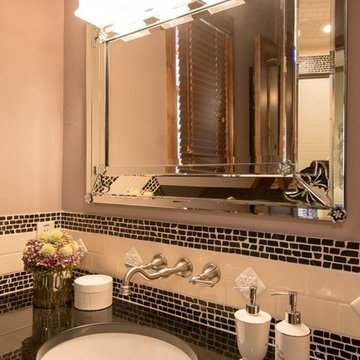
Michael Hunter
Inspiration pour une salle de bain traditionnelle de taille moyenne pour enfant avec une douche à l'italienne, un carrelage blanc, un mur violet, un sol en carrelage de céramique, un lavabo posé et un plan de toilette en granite.
Inspiration pour une salle de bain traditionnelle de taille moyenne pour enfant avec une douche à l'italienne, un carrelage blanc, un mur violet, un sol en carrelage de céramique, un lavabo posé et un plan de toilette en granite.
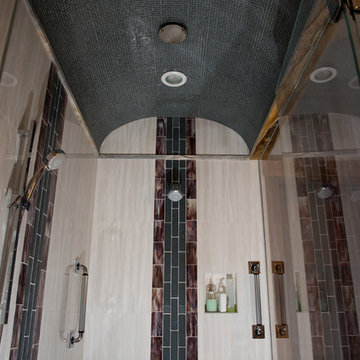
A stunning combination of ceramic, glass and porcelain tiles give this bathroom visual interest. Shower components by Graff, towel bar by ICO, shower seat from Mr. Steam and grab bar by Rubinet.

Concrete floors provide smooth transitions within the Master Bedroom/Bath suite making for the perfect oasis. Wall mounted sink and sensor faucet provide easy use. Wide openings allow for wheelchair access between the spaces. Chic glass barn door provide privacy in wet shower area. Large hardware door handles are statement pieces as well as functional.
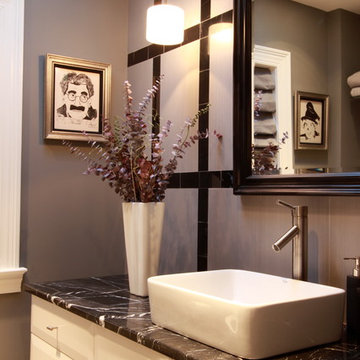
Kilic
Exemple d'une salle de bain principale tendance de taille moyenne avec un placard à porte plane, des portes de placard blanches, une baignoire indépendante, une douche à l'italienne, WC à poser, un carrelage blanc, des carreaux de céramique, un mur violet, un sol en marbre, une vasque et un plan de toilette en marbre.
Exemple d'une salle de bain principale tendance de taille moyenne avec un placard à porte plane, des portes de placard blanches, une baignoire indépendante, une douche à l'italienne, WC à poser, un carrelage blanc, des carreaux de céramique, un mur violet, un sol en marbre, une vasque et un plan de toilette en marbre.
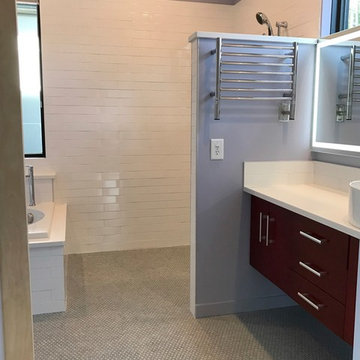
Photo by Arielle Schechter. The curbless shower and Japanese soaking tub, Ofuro provide a peaceful bathing spot. The window by the Ofuro overlooks a tiny private courtyard. The shower walls are elongated subway tiles.
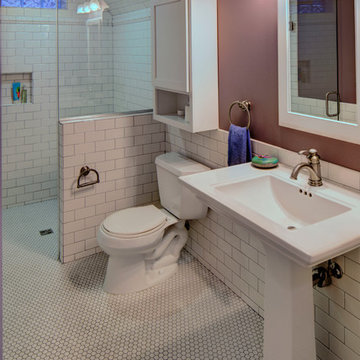
The 1931 built home had a full-height basement, but with many of the original hot water heat pipes hanging low. The boiler was relocated and replaced with a tankless on-demand heat system, allowing for a unobstructed ceiling throughout the space. An egress window was installed, allowing great natural light to flood into a new bedroom; a walk-in closet, office nook and a three-quarter bathroom with a bench seat in the curbless shower. Classic subway tile and hex floor tile compliment the original bathroom upstairs.

The detailed plans for this bathroom can be purchased here: https://www.changeyourbathroom.com/shop/sensational-spa-bathroom-plans/
Contemporary bathroom with mosaic marble on the floors, porcelain on the walls, no pulls on the vanity, mirrors with built in lighting, black counter top, complete rearranging of this floor plan.
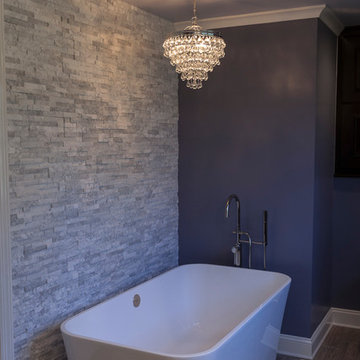
David Dadekian
Inspiration pour une grande salle de bain principale design en bois foncé avec un placard à porte plane, une baignoire indépendante, une douche à l'italienne, WC suspendus, un carrelage blanc, des carreaux de porcelaine, un mur violet, un sol en carrelage de porcelaine, un lavabo encastré, un plan de toilette en quartz modifié, un sol gris et aucune cabine.
Inspiration pour une grande salle de bain principale design en bois foncé avec un placard à porte plane, une baignoire indépendante, une douche à l'italienne, WC suspendus, un carrelage blanc, des carreaux de porcelaine, un mur violet, un sol en carrelage de porcelaine, un lavabo encastré, un plan de toilette en quartz modifié, un sol gris et aucune cabine.
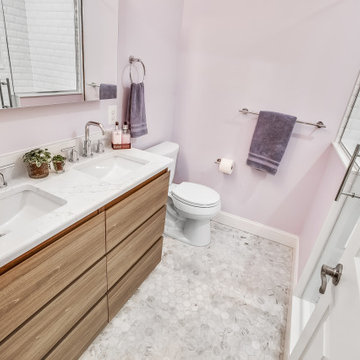
An oasis for the girls to get ready in the morning with a six-drawer vanity, maximizing their space for products and Avanti Quartz countertops to withstand the years to come. Honed Hex Carrara floors throughout and shower walls with beveled 3x6 subway tiles. The shower is accented with a custom niche and mother of pearl/mirrored mosaic tiles, wrapped with stone. Chrome fixtures throughout, giving the space a transitional, clean, fresh look!
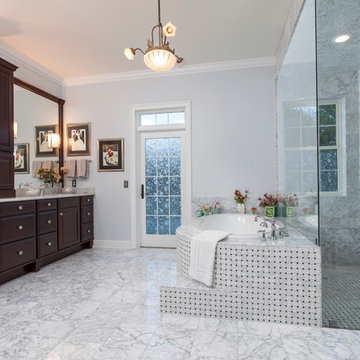
Uneek Image
Aménagement d'une grande salle de bain principale classique en bois foncé avec un placard avec porte à panneau surélevé, une douche à l'italienne, un carrelage blanc, un lavabo encastré, un plan de toilette en marbre, WC à poser, un carrelage de pierre, un mur violet, un sol en marbre, une baignoire posée et une fenêtre.
Aménagement d'une grande salle de bain principale classique en bois foncé avec un placard avec porte à panneau surélevé, une douche à l'italienne, un carrelage blanc, un lavabo encastré, un plan de toilette en marbre, WC à poser, un carrelage de pierre, un mur violet, un sol en marbre, une baignoire posée et une fenêtre.
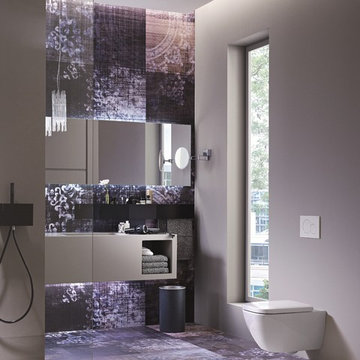
Designed in Switzerland, Geberit’s in-wall toilet tank systems have long been the preferred choice of European designers and architects for their sleek design and space-saving benefits in the bathroom, typically the smallest room of the home. As living space becomes more compact, these units will become the popular choice among designers and urban homeowners. In fact, 54 percent of Millennials said they would consider installing a wall-mounted toilet in a future project or renovation, according to survey data from Geberit.
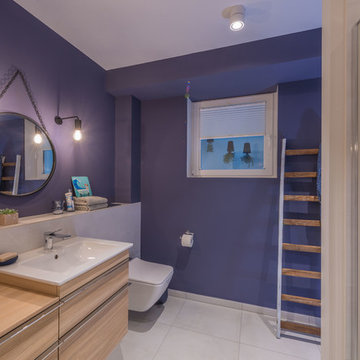
Idée de décoration pour une salle d'eau design en bois foncé de taille moyenne avec une douche à l'italienne, WC suspendus, un carrelage beige, un mur violet, une vasque, un plan de toilette en bois, un sol blanc et un plan de toilette marron.
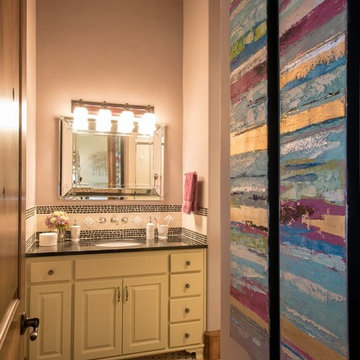
Michael Hunter
Réalisation d'une salle de bain tradition de taille moyenne pour enfant avec une douche à l'italienne, un carrelage blanc, un mur violet, un sol en carrelage de céramique, un lavabo posé et un plan de toilette en granite.
Réalisation d'une salle de bain tradition de taille moyenne pour enfant avec une douche à l'italienne, un carrelage blanc, un mur violet, un sol en carrelage de céramique, un lavabo posé et un plan de toilette en granite.
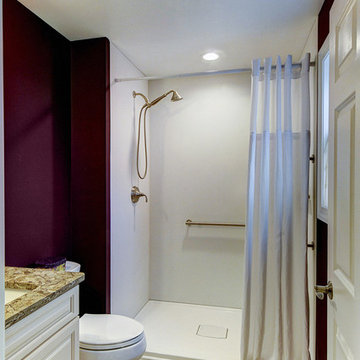
Inspiration pour une salle d'eau traditionnelle avec un placard avec porte à panneau surélevé, des portes de placard blanches, une douche à l'italienne, WC à poser, un mur violet, un lavabo encastré, un plan de toilette en granite, une cabine de douche avec un rideau et un plan de toilette beige.
Idées déco de salles de bain avec une douche à l'italienne et un mur violet
1