Idées déco de salles de bain avec un placard à porte affleurante et un placard à porte persienne
Trier par :
Budget
Trier par:Populaires du jour
1 - 20 sur 26 365 photos
1 sur 3
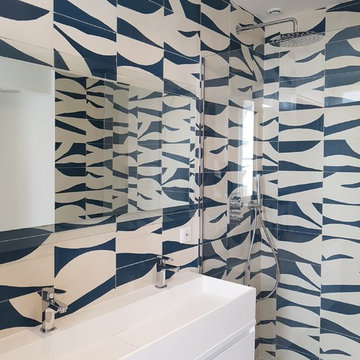
Aménagement d'une salle de bain principale contemporaine de taille moyenne avec une douche à l'italienne, un carrelage bleu, des carreaux de béton, un sol en carrelage de céramique, un plan de toilette en surface solide, un sol blanc, un plan de toilette blanc, un placard à porte affleurante, des portes de placard blanches, un mur multicolore, une cabine de douche à porte battante, une grande vasque et du carrelage bicolore.

Restructuration complète de la salle de bain. nouvel espace douche, création de rangements . Plan vasque sur mesure.
Inspiration pour une salle de bain principale design de taille moyenne avec un placard à porte affleurante, des portes de placard blanches, un carrelage rose, des carreaux en terre cuite, un mur blanc, carreaux de ciment au sol, un plan vasque, un plan de toilette en carrelage, un sol rose et un plan de toilette rose.
Inspiration pour une salle de bain principale design de taille moyenne avec un placard à porte affleurante, des portes de placard blanches, un carrelage rose, des carreaux en terre cuite, un mur blanc, carreaux de ciment au sol, un plan vasque, un plan de toilette en carrelage, un sol rose et un plan de toilette rose.

Un air de boudoir pour cet espace, entre rangements aux boutons en laiton, et la niche qui accueille son miroir doré sur fond de mosaïque rose ! Beaucoup de détails qui font la différence !
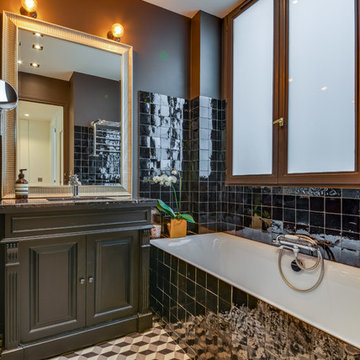
Meero
Réalisation d'une salle de bain principale design de taille moyenne avec un placard à porte persienne, des portes de placard grises, une baignoire encastrée, un carrelage noir, un mur marron, carreaux de ciment au sol, un lavabo encastré et un sol multicolore.
Réalisation d'une salle de bain principale design de taille moyenne avec un placard à porte persienne, des portes de placard grises, une baignoire encastrée, un carrelage noir, un mur marron, carreaux de ciment au sol, un lavabo encastré et un sol multicolore.
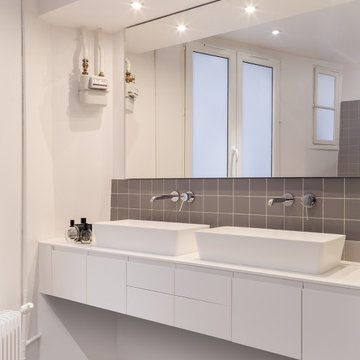
Aménagement d'une salle de bain principale contemporaine de taille moyenne avec des portes de placard blanches, un carrelage gris, un mur blanc, un sol gris, un plan de toilette blanc, un placard à porte affleurante, une douche à l'italienne, des carreaux de céramique, un sol en carrelage de céramique, un lavabo posé, un plan de toilette en surface solide et une cabine de douche à porte battante.

Vanity with tile wall
Cette photo montre une salle de bain principale chic avec un placard à porte affleurante, des portes de placard bleues, un carrelage blanc, un carrelage gris, un mur blanc, une vasque et un sol blanc.
Cette photo montre une salle de bain principale chic avec un placard à porte affleurante, des portes de placard bleues, un carrelage blanc, un carrelage gris, un mur blanc, une vasque et un sol blanc.

This ensuite girl’s bathroom doubles as a family room guest bath. Our focus was to create an environment that was somewhat feminine but yet very neutral. The unlacquered brass finishes combined with lava rock flooring and neutral color palette creates a durable yet elegant atmosphere to this compromise.

Aménagement d'une salle de bain principale classique de taille moyenne avec un placard à porte affleurante, des portes de placard marrons, une baignoire indépendante, une douche à l'italienne, WC séparés, un carrelage beige, du carrelage en marbre, un mur beige, un sol en marbre, un lavabo encastré, un plan de toilette en marbre, un sol gris, une cabine de douche à porte battante, un plan de toilette blanc, un banc de douche, meuble double vasque et meuble-lavabo encastré.

The homeowners wanted to improve the layout and function of their tired 1980’s bathrooms. The master bath had a huge sunken tub that took up half the floor space and the shower was tiny and in small room with the toilet. We created a new toilet room and moved the shower to allow it to grow in size. This new space is far more in tune with the client’s needs. The kid’s bath was a large space. It only needed to be updated to today’s look and to flow with the rest of the house. The powder room was small, adding the pedestal sink opened it up and the wallpaper and ship lap added the character that it needed
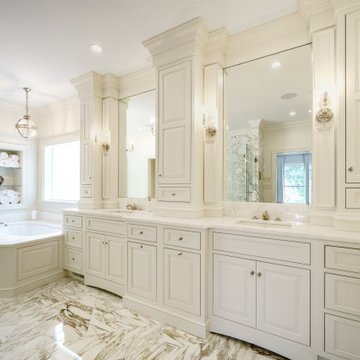
Inspiration pour une salle de bain principale traditionnelle avec un placard à porte affleurante, des portes de placard blanches, une baignoire encastrée, un mur blanc, un lavabo encastré, un sol blanc et un plan de toilette blanc.

The beautiful, old barn on this Topsfield estate was at risk of being demolished. Before approaching Mathew Cummings, the homeowner had met with several architects about the structure, and they had all told her that it needed to be torn down. Thankfully, for the sake of the barn and the owner, Cummings Architects has a long and distinguished history of preserving some of the oldest timber framed homes and barns in the U.S.
Once the homeowner realized that the barn was not only salvageable, but could be transformed into a new living space that was as utilitarian as it was stunning, the design ideas began flowing fast. In the end, the design came together in a way that met all the family’s needs with all the warmth and style you’d expect in such a venerable, old building.
On the ground level of this 200-year old structure, a garage offers ample room for three cars, including one loaded up with kids and groceries. Just off the garage is the mudroom – a large but quaint space with an exposed wood ceiling, custom-built seat with period detailing, and a powder room. The vanity in the powder room features a vanity that was built using salvaged wood and reclaimed bluestone sourced right on the property.
Original, exposed timbers frame an expansive, two-story family room that leads, through classic French doors, to a new deck adjacent to the large, open backyard. On the second floor, salvaged barn doors lead to the master suite which features a bright bedroom and bath as well as a custom walk-in closet with his and hers areas separated by a black walnut island. In the master bath, hand-beaded boards surround a claw-foot tub, the perfect place to relax after a long day.
In addition, the newly restored and renovated barn features a mid-level exercise studio and a children’s playroom that connects to the main house.
From a derelict relic that was slated for demolition to a warmly inviting and beautifully utilitarian living space, this barn has undergone an almost magical transformation to become a beautiful addition and asset to this stately home.

Image of Guest Bathroom. In this high contrast bathroom the dark Navy Blue vanity and shower wall tile installed in chevron pattern pop off of this otherwise neutral, white space. The white grout helps to accentuate the tile pattern on the blue accent wall in the shower for more interest.

Elegant powder room with both chandelier and sconces set in a full wall mirror for lighting. Function of the mirror increases with Kallista (Kohler) Inigo wall mounted faucet attached. Custom wall mounted vanity with drop in Kohler bowl. The transparent door knob, a mirrored switch plate and textured grey wallpaper finish the look.
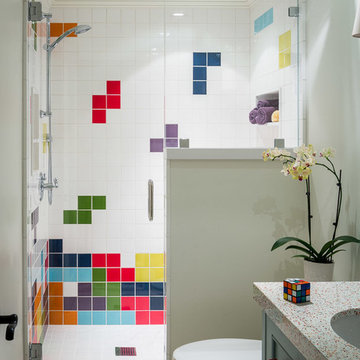
A custom designed, hand-laid game themed bathroom located in the game room basement. A glass shower enclosure with a hand shower on a slider. Custom cabinet pulls. Caesarstone vanity top. Tile: Modwalls custom ceramic 4x4. Menlo Park, CA.
Scott Hargis Photography

You enter this bright and light master bathroom through a custom pocket door that is inlayed with a mirror. The room features a beautiful free-standing tub. The shower is Carrera marble and has a seat, storage inset, a body jet and dual showerheads. The striking single vanity is a deep navy blue with beaded inset cabinets, chrome handles and provides tons of storage. Along with the blue vanity, the rose gold fixtures, including the shower grate, are eye catching and provide a subtle pop of color.
What started as an addition project turned into a full house remodel in this Modern Craftsman home in Narberth, PA.. The addition included the creation of a sitting room, family room, mudroom and third floor. As we moved to the rest of the home, we designed and built a custom staircase to connect the family room to the existing kitchen. We laid red oak flooring with a mahogany inlay throughout house. Another central feature of this is home is all the built-in storage. We used or created every nook for seating and storage throughout the house, as you can see in the family room, dining area, staircase landing, bedroom and bathrooms. Custom wainscoting and trim are everywhere you look, and gives a clean, polished look to this warm house.
Rudloff Custom Builders has won Best of Houzz for Customer Service in 2014, 2015 2016, 2017 and 2019. We also were voted Best of Design in 2016, 2017, 2018, 2019 which only 2% of professionals receive. Rudloff Custom Builders has been featured on Houzz in their Kitchen of the Week, What to Know About Using Reclaimed Wood in the Kitchen as well as included in their Bathroom WorkBook article. We are a full service, certified remodeling company that covers all of the Philadelphia suburban area. This business, like most others, developed from a friendship of young entrepreneurs who wanted to make a difference in their clients’ lives, one household at a time. This relationship between partners is much more than a friendship. Edward and Stephen Rudloff are brothers who have renovated and built custom homes together paying close attention to detail. They are carpenters by trade and understand concept and execution. Rudloff Custom Builders will provide services for you with the highest level of professionalism, quality, detail, punctuality and craftsmanship, every step of the way along our journey together.
Specializing in residential construction allows us to connect with our clients early in the design phase to ensure that every detail is captured as you imagined. One stop shopping is essentially what you will receive with Rudloff Custom Builders from design of your project to the construction of your dreams, executed by on-site project managers and skilled craftsmen. Our concept: envision our client’s ideas and make them a reality. Our mission: CREATING LIFETIME RELATIONSHIPS BUILT ON TRUST AND INTEGRITY.
Photo Credit: Linda McManus Images

Cette image montre une très grande salle de bain principale marine avec un placard à porte affleurante, des portes de placard blanches, une baignoire indépendante, un espace douche bain, un carrelage blanc, des carreaux de céramique, un mur blanc, un sol en carrelage de céramique, un lavabo encastré, un plan de toilette en marbre, un sol blanc, une cabine de douche à porte battante, un plan de toilette blanc, une niche, meuble double vasque et meuble-lavabo encastré.
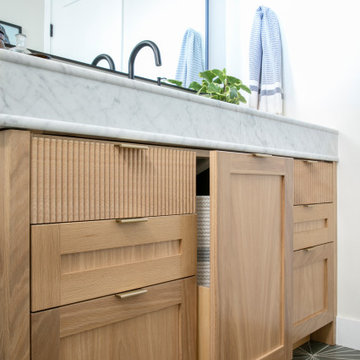
Inspiration pour une salle d'eau rustique de taille moyenne avec un placard à porte affleurante, des portes de placard marrons, une baignoire posée, WC à poser, un carrelage blanc, des carreaux de céramique, un mur blanc, un plan de toilette en marbre, un sol gris, meuble simple vasque et meuble-lavabo sur pied.

Custom double vanity with accent tile, electric medicine cabinets, and pull-out storage for hair products and organization. Complete with under cabinet lighting for a night light.
Photos by Chris Veith
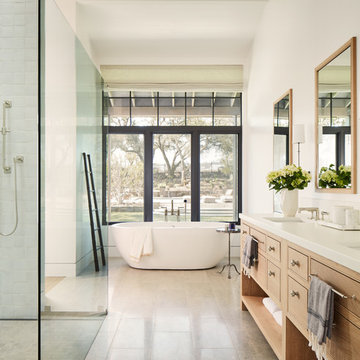
Cette photo montre une salle de bain nature en bois brun avec un placard à porte affleurante, une baignoire indépendante, un mur blanc, un lavabo encastré, un sol gris et un plan de toilette blanc.

Custom Designed Primary Bathroom
Aménagement d'une grande salle de bain principale classique en bois clair avec une baignoire indépendante, une douche à l'italienne, WC à poser, un carrelage blanc, du carrelage en marbre, un mur blanc, un sol en carrelage de terre cuite, un lavabo encastré, un plan de toilette en marbre, un sol blanc, une cabine de douche à porte battante, un plan de toilette blanc, meuble double vasque, meuble-lavabo encastré et un placard à porte affleurante.
Aménagement d'une grande salle de bain principale classique en bois clair avec une baignoire indépendante, une douche à l'italienne, WC à poser, un carrelage blanc, du carrelage en marbre, un mur blanc, un sol en carrelage de terre cuite, un lavabo encastré, un plan de toilette en marbre, un sol blanc, une cabine de douche à porte battante, un plan de toilette blanc, meuble double vasque, meuble-lavabo encastré et un placard à porte affleurante.
Idées déco de salles de bain avec un placard à porte affleurante et un placard à porte persienne
1