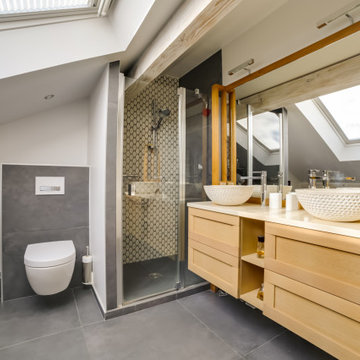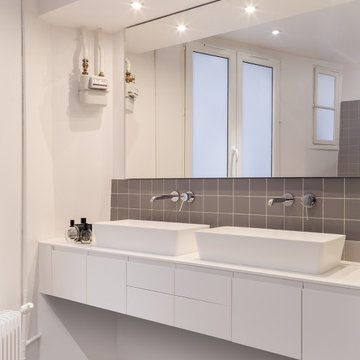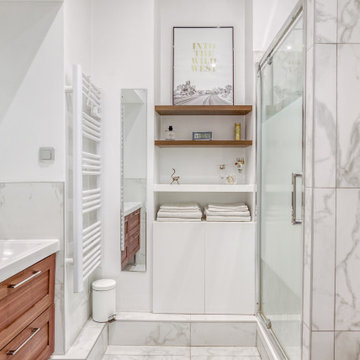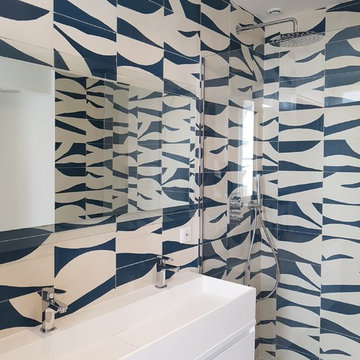Idées déco de salles de bain avec un placard à porte shaker et un placard à porte affleurante
Trier par :
Budget
Trier par:Populaires du jour
1 - 20 sur 160 393 photos
1 sur 3

Réalisation d'une salle de bain design en bois clair avec un placard à porte shaker, un carrelage blanc, mosaïque, un mur blanc, une vasque, un sol gris, un plan de toilette blanc, meuble double vasque, meuble-lavabo suspendu et un plafond voûté.

Aménagement d'une salle de bain principale contemporaine de taille moyenne avec des portes de placard blanches, un carrelage gris, un mur blanc, un sol gris, un plan de toilette blanc, un placard à porte affleurante, une douche à l'italienne, des carreaux de céramique, un sol en carrelage de céramique, un lavabo posé, un plan de toilette en surface solide et une cabine de douche à porte battante.

Restructuration complète de la salle de bain. nouvel espace douche, création de rangements . Plan vasque sur mesure.
Inspiration pour une salle de bain principale design de taille moyenne avec un placard à porte affleurante, des portes de placard blanches, un carrelage rose, des carreaux en terre cuite, un mur blanc, carreaux de ciment au sol, un plan vasque, un plan de toilette en carrelage, un sol rose et un plan de toilette rose.
Inspiration pour une salle de bain principale design de taille moyenne avec un placard à porte affleurante, des portes de placard blanches, un carrelage rose, des carreaux en terre cuite, un mur blanc, carreaux de ciment au sol, un plan vasque, un plan de toilette en carrelage, un sol rose et un plan de toilette rose.

Idée de décoration pour une douche en alcôve design en bois brun avec un placard à porte shaker, un carrelage blanc, un mur blanc, un lavabo intégré, un sol blanc, un plan de toilette blanc et meuble double vasque.

Un air de boudoir pour cet espace, entre rangements aux boutons en laiton, et la niche qui accueille son miroir doré sur fond de mosaïque rose ! Beaucoup de détails qui font la différence !

salle de bain style montagne dans un chalet en Vanoise
Cette image montre une petite salle de bain chalet en bois brun et bois avec un placard à porte shaker, un carrelage gris, un mur marron, une vasque, un plan de toilette en bois, aucune cabine, un plan de toilette marron, meuble simple vasque, meuble-lavabo encastré et un plafond en bois.
Cette image montre une petite salle de bain chalet en bois brun et bois avec un placard à porte shaker, un carrelage gris, un mur marron, une vasque, un plan de toilette en bois, aucune cabine, un plan de toilette marron, meuble simple vasque, meuble-lavabo encastré et un plafond en bois.

Idée de décoration pour une salle de bain principale tradition en bois brun avec un placard à porte shaker, une douche à l'italienne, un mur multicolore, un sol en marbre, une vasque, un plan de toilette en quartz modifié, aucune cabine, un plan de toilette blanc, meuble double vasque et meuble-lavabo suspendu.

Aménagement d'une salle de bain principale contemporaine de taille moyenne avec une douche à l'italienne, un carrelage bleu, des carreaux de béton, un sol en carrelage de céramique, un plan de toilette en surface solide, un sol blanc, un plan de toilette blanc, un placard à porte affleurante, des portes de placard blanches, un mur multicolore, une cabine de douche à porte battante, une grande vasque et du carrelage bicolore.

A generic kids bathroom got a total overhaul. Those who know this client would identify the shoutouts to their love of all things Hamilton, The Musical. Aged Brass Steampunk fixtures, Navy vanity and Floor to ceiling white tile fashioned to read as shiplap all grounded by a classic and warm marbleized chevron tile that could have been here since the days of AHam himself. Rise Up!

the client decided to eliminate the bathtub and install a large shower with partial fixed shower glass instead of a shower door
Cette photo montre une salle de bain principale chic de taille moyenne avec un placard à porte shaker, des portes de placard bleues, une douche ouverte, WC à poser, un carrelage gris, des carreaux de céramique, un mur gris, un sol en carrelage de terre cuite, un lavabo encastré, un plan de toilette en quartz modifié, un sol gris, aucune cabine, un plan de toilette gris, un banc de douche, meuble double vasque, meuble-lavabo sur pied et boiseries.
Cette photo montre une salle de bain principale chic de taille moyenne avec un placard à porte shaker, des portes de placard bleues, une douche ouverte, WC à poser, un carrelage gris, des carreaux de céramique, un mur gris, un sol en carrelage de terre cuite, un lavabo encastré, un plan de toilette en quartz modifié, un sol gris, aucune cabine, un plan de toilette gris, un banc de douche, meuble double vasque, meuble-lavabo sur pied et boiseries.

Exemple d'une salle de bain chic en bois brun avec un placard à porte shaker, un carrelage blanc, un lavabo encastré, un sol noir, une cabine de douche à porte battante et un plan de toilette gris.

Exemple d'une grande salle de bain principale nature avec un carrelage noir et blanc, un plan de toilette en quartz modifié, un plan de toilette blanc et un placard à porte shaker.

This aesthetically pleasing master bathroom is the perfect place for our clients to start and end each day. Fully customized shower fixtures and a deep soaking tub will provide the perfect solutions to destress and unwind. Our client's love for plants translates beautifully into this space with a sage green double vanity that brings life and serenity into their master bath retreat. Opting to utilize softer patterned tile throughout the space, makes it more visually expansive while gold accessories, natural wood elements, and strategically placed rugs throughout the room, make it warm and inviting.
Committing to a color scheme in a space can be overwhelming at times when considering the number of options that are available. This master bath is a perfect example of how to incorporate color into a room tastefully, while still having a cohesive design.
Items used in this space include:
Waypoint Living Spaces Cabinetry in Sage Green
Calacatta Italia Manufactured Quartz Vanity Tops
Elegant Stone Onice Bianco Tile
Natural Marble Herringbone Tile
Delta Cassidy Collection Fixtures
Want to see more samples of our work or before and after photographs of this project?
Visit the Stoneunlimited Kitchen and Bath website:
www.stoneunlimited.net
Stoneunlimited Kitchen and Bath is a full scope, full service, turnkey business. We do it all so that you don’t have to. You get to do the fun part of approving the design, picking your materials and making selections with our guidance and we take care of everything else. We provide you with 3D and 4D conceptual designs so that you can see your project come to life. Materials such as tile, fixtures, sinks, shower enclosures, flooring, cabinetry and countertops are ordered through us, inspected by us and installed by us. We are also a fabricator, so we fabricate all the countertops. We assign and manage the schedule and the workers that will be in your home taking care of the installation. We provide painting, electrical, plumbing as well as cabinetry services for your project from start to finish. So, when I say we do it, we truly do it all!

This project was a complete home design plan for a large new construction luxury home on the south-end of Mercer Island. The contrasting colors utilized throughout emit a chic modern vibe while the complementing darker tones invites a sense of warmth to this modern farmhouse style.

It’s always a blessing when your clients become friends - and that’s exactly what blossomed out of this two-phase remodel (along with three transformed spaces!). These clients were such a joy to work with and made what, at times, was a challenging job feel seamless. This project consisted of two phases, the first being a reconfiguration and update of their master bathroom, guest bathroom, and hallway closets, and the second a kitchen remodel.
In keeping with the style of the home, we decided to run with what we called “traditional with farmhouse charm” – warm wood tones, cement tile, traditional patterns, and you can’t forget the pops of color! The master bathroom airs on the masculine side with a mostly black, white, and wood color palette, while the powder room is very feminine with pastel colors.
When the bathroom projects were wrapped, it didn’t take long before we moved on to the kitchen. The kitchen already had a nice flow, so we didn’t need to move any plumbing or appliances. Instead, we just gave it the facelift it deserved! We wanted to continue the farmhouse charm and landed on a gorgeous terracotta and ceramic hand-painted tile for the backsplash, concrete look-alike quartz countertops, and two-toned cabinets while keeping the existing hardwood floors. We also removed some upper cabinets that blocked the view from the kitchen into the dining and living room area, resulting in a coveted open concept floor plan.
Our clients have always loved to entertain, but now with the remodel complete, they are hosting more than ever, enjoying every second they have in their home.
---
Project designed by interior design studio Kimberlee Marie Interiors. They serve the Seattle metro area including Seattle, Bellevue, Kirkland, Medina, Clyde Hill, and Hunts Point.
For more about Kimberlee Marie Interiors, see here: https://www.kimberleemarie.com/
To learn more about this project, see here
https://www.kimberleemarie.com/kirkland-remodel-1

Aménagement d'une salle de bain contemporaine avec un placard à porte shaker, des portes de placard blanches, une douche d'angle, WC séparés, un carrelage gris, un carrelage blanc, un sol en marbre, un plan de toilette en marbre, une cabine de douche à porte battante, du carrelage en marbre et un plan de toilette blanc.

Back to back bathroom vanities make quite a unique statement in this main bathroom. Add a luxury soaker tub, walk-in shower and white shiplap walls, and you have a retreat spa like no where else in the house!

A modern high contrast master bathroom with gold fixtures on Lake Superior in northern Minnesota.
photo credit: Alyssa Lee
Réalisation d'une grande salle de bain tradition avec un placard à porte shaker, des portes de placard noires, un carrelage blanc, un mur blanc, un lavabo encastré, un sol gris et un plan de toilette blanc.
Réalisation d'une grande salle de bain tradition avec un placard à porte shaker, des portes de placard noires, un carrelage blanc, un mur blanc, un lavabo encastré, un sol gris et un plan de toilette blanc.

Aménagement d'une salle de bain principale classique avec un placard à porte shaker, des portes de placard noires, un mur blanc, un lavabo encastré et un sol multicolore.

Cette image montre une douche en alcôve principale traditionnelle de taille moyenne avec un placard à porte affleurante, des portes de placard blanches, un carrelage beige, un carrelage blanc, du carrelage en marbre, un mur blanc, un sol en carrelage de porcelaine, un lavabo encastré, un plan de toilette en marbre, un sol beige et une cabine de douche à porte battante.
Idées déco de salles de bain avec un placard à porte shaker et un placard à porte affleurante
1