Idées déco de salles de bain avec un placard avec porte à panneau encastré et sol en béton ciré
Trier par :
Budget
Trier par:Populaires du jour
1 - 20 sur 345 photos
1 sur 3
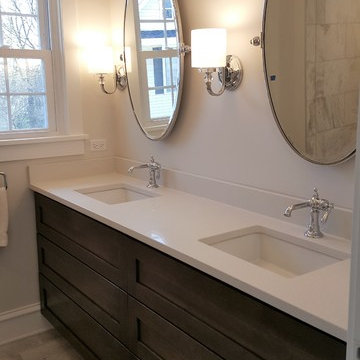
Exemple d'une douche en alcôve principale chic en bois foncé de taille moyenne avec un placard avec porte à panneau encastré, WC à poser, un mur beige, un lavabo encastré, un sol gris, une cabine de douche à porte battante, sol en béton ciré et un plan de toilette en quartz modifié.
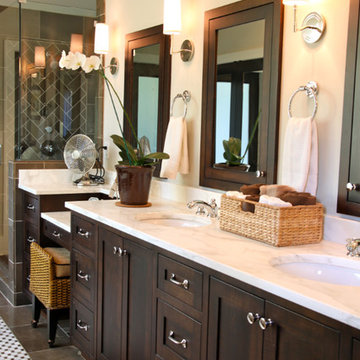
Rebekah Quintana
Réalisation d'une grande douche en alcôve principale tradition en bois foncé avec un placard avec porte à panneau encastré, un carrelage noir, des carreaux de porcelaine, un mur beige, sol en béton ciré, un lavabo encastré, un plan de toilette en marbre, un sol marron et une cabine de douche à porte battante.
Réalisation d'une grande douche en alcôve principale tradition en bois foncé avec un placard avec porte à panneau encastré, un carrelage noir, des carreaux de porcelaine, un mur beige, sol en béton ciré, un lavabo encastré, un plan de toilette en marbre, un sol marron et une cabine de douche à porte battante.
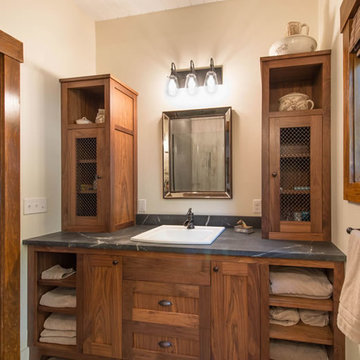
Exemple d'une salle de bain principale nature en bois foncé de taille moyenne avec un placard avec porte à panneau encastré, une douche d'angle, un carrelage gris, un mur blanc, sol en béton ciré, un lavabo posé, un plan de toilette en stéatite, des carreaux de béton, un sol gris et une cabine de douche à porte battante.

Aménagement d'une grande douche en alcôve principale montagne en bois foncé avec un placard avec porte à panneau encastré, un mur marron, sol en béton ciré, un lavabo encastré, un plan de toilette en marbre, un sol gris et une cabine de douche avec un rideau.

offener Badbereich des Elternbades mit angeschlossener Ankleide. Freistehende Badewanne. Boden ist die oberflächenvergütete Betonbodenplatte. In die Bodenplatte wurde bereits zum Zeitpunkt der Erstellung alle relevanten Medien integriert.
Foto: Markus Vogt

Crown Point Cabinetry
Idée de décoration pour une grande douche en alcôve principale craftsman en bois brun avec une vasque, un placard avec porte à panneau encastré, un plan de toilette en granite, WC à poser, sol en béton ciré, un carrelage marron, un mur gris, un sol marron, une cabine de douche à porte battante et un plan de toilette multicolore.
Idée de décoration pour une grande douche en alcôve principale craftsman en bois brun avec une vasque, un placard avec porte à panneau encastré, un plan de toilette en granite, WC à poser, sol en béton ciré, un carrelage marron, un mur gris, un sol marron, une cabine de douche à porte battante et un plan de toilette multicolore.
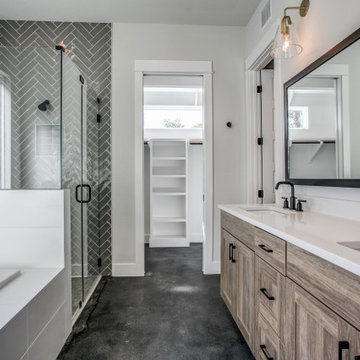
Master Bathroom
Cette image montre une salle de bain principale minimaliste de taille moyenne avec un placard avec porte à panneau encastré, des portes de placard marrons, une baignoire posée, une douche à l'italienne, WC séparés, un carrelage gris, des carreaux de porcelaine, un mur blanc, sol en béton ciré, un lavabo encastré, un plan de toilette en quartz modifié, un sol gris, une cabine de douche à porte battante, un plan de toilette blanc, meuble double vasque et meuble-lavabo encastré.
Cette image montre une salle de bain principale minimaliste de taille moyenne avec un placard avec porte à panneau encastré, des portes de placard marrons, une baignoire posée, une douche à l'italienne, WC séparés, un carrelage gris, des carreaux de porcelaine, un mur blanc, sol en béton ciré, un lavabo encastré, un plan de toilette en quartz modifié, un sol gris, une cabine de douche à porte battante, un plan de toilette blanc, meuble double vasque et meuble-lavabo encastré.
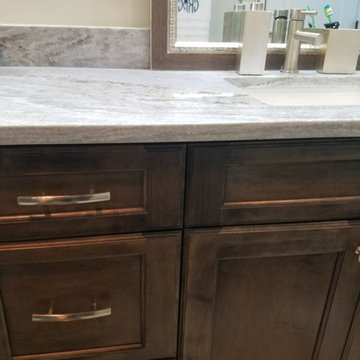
Master bath with stained concrete floors, custom dark wood cabinetry, his & her sinks, and quartzite countertops.
Inspiration pour une douche en alcôve principale urbaine en bois foncé de taille moyenne avec un placard avec porte à panneau encastré, WC à poser, un mur gris, sol en béton ciré, un lavabo encastré, un plan de toilette en quartz, un sol gris et une cabine de douche à porte battante.
Inspiration pour une douche en alcôve principale urbaine en bois foncé de taille moyenne avec un placard avec porte à panneau encastré, WC à poser, un mur gris, sol en béton ciré, un lavabo encastré, un plan de toilette en quartz, un sol gris et une cabine de douche à porte battante.
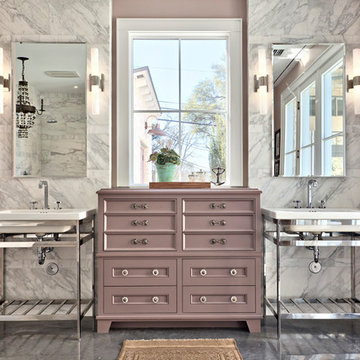
Architect: Tim Brown Architecture. Photographer: Casey Fry
Inspiration pour une grande salle de bain principale traditionnelle avec un plan vasque, sol en béton ciré, un carrelage gris, un carrelage blanc, du carrelage en marbre, un sol gris, une baignoire indépendante, une douche ouverte, WC séparés, un mur rose, aucune cabine, un plan de toilette blanc et un placard avec porte à panneau encastré.
Inspiration pour une grande salle de bain principale traditionnelle avec un plan vasque, sol en béton ciré, un carrelage gris, un carrelage blanc, du carrelage en marbre, un sol gris, une baignoire indépendante, une douche ouverte, WC séparés, un mur rose, aucune cabine, un plan de toilette blanc et un placard avec porte à panneau encastré.
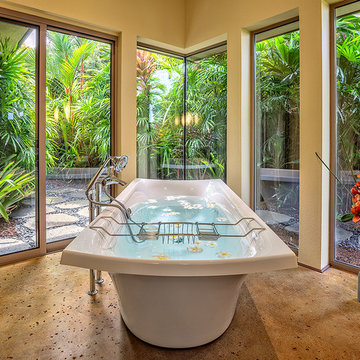
A desirable master bath with a modern free standing bathtub strategically placed to give a sense of indoor outdoor living. The corner windows add the the over all spaciousness of the room.
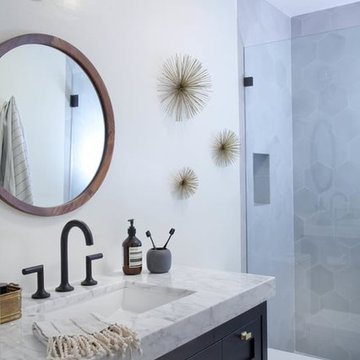
what's better than cement? even more cement! studio matsalla interiors uses creative additions of clé tile in their modern bathroom to liven up the grey, white, and black themed space! our cement hexes add a certain depth and character to the shower wall! this is complemented by our fresh and timelessly popular "zenith" cement pattern! shop hexes here: https://www.cletile.com/collections/cement-solids-8-hex/products/solid-hex-8x8-special-order?variant=34903041670 and zenith: https://www.cletile.com/products/zenith-8x8-stock
photography by gail owens
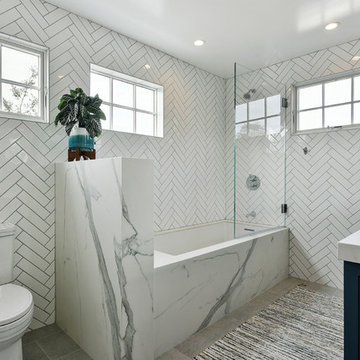
Idées déco pour une salle d'eau contemporaine de taille moyenne avec un placard avec porte à panneau encastré, des portes de placard bleues, une baignoire en alcôve, un combiné douche/baignoire, WC séparés, un carrelage blanc, des carreaux de porcelaine, un mur blanc, sol en béton ciré, un lavabo encastré, un plan de toilette en marbre, un sol gris, aucune cabine et un plan de toilette blanc.
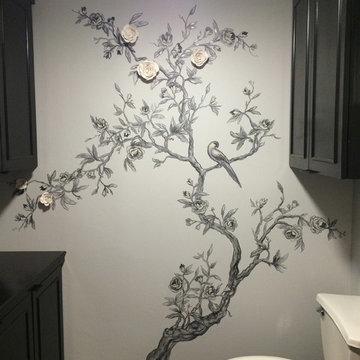
This bathroom is in a Perfume Gallery in the Art District in New Orleans. My client wanted some DRAMA for the space and this handpainted wall was a perfect solution. The handmade ceramic roses placed in the tree is unexpected and also creates interest to the artwork. BEAUTIFUL!
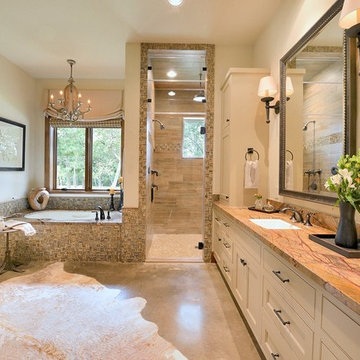
Photo Credit: Daniel Nadelvach
Inspiration pour une grande douche en alcôve principale sud-ouest américain avec un placard avec porte à panneau encastré, des portes de placard beiges, une baignoire encastrée, un carrelage marron, des carreaux de porcelaine, un mur beige, sol en béton ciré, un lavabo encastré et un plan de toilette en marbre.
Inspiration pour une grande douche en alcôve principale sud-ouest américain avec un placard avec porte à panneau encastré, des portes de placard beiges, une baignoire encastrée, un carrelage marron, des carreaux de porcelaine, un mur beige, sol en béton ciré, un lavabo encastré et un plan de toilette en marbre.
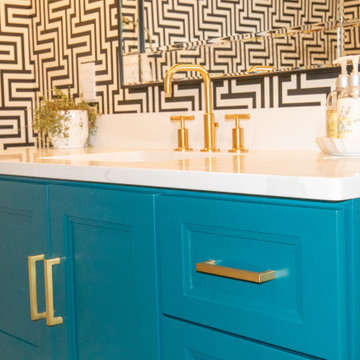
Idées déco pour une salle d'eau moderne de taille moyenne avec un placard avec porte à panneau encastré, des portes de placard turquoises, WC à poser, un mur blanc, sol en béton ciré, un lavabo encastré, un plan de toilette en granite, un sol gris, un plan de toilette blanc, meuble simple vasque, meuble-lavabo suspendu et du papier peint.
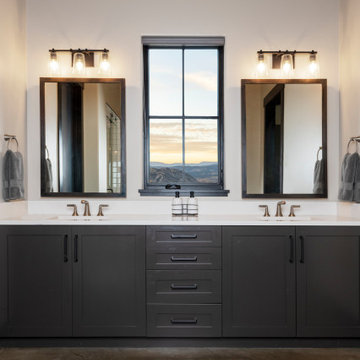
Inspiration pour une grande salle de bain principale chalet avec un placard avec porte à panneau encastré, des portes de placard grises, sol en béton ciré, un lavabo encastré, un plan de toilette en quartz, un sol gris et un plan de toilette blanc.
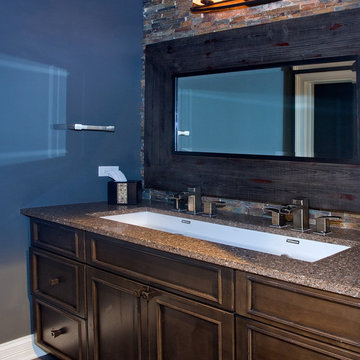
Linda Oyama Bryan, photographer
Basement Bath with Stained Concrete Floor, Knotty Alder Recessed Panel Cabinetry, trough style sink, linear wall tile, and Silestone Sierra Madre Countertop.
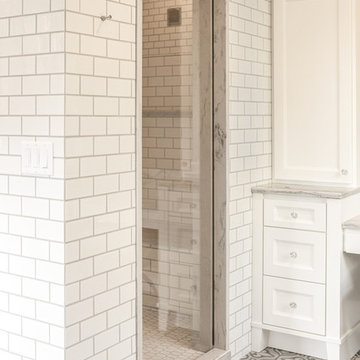
The best way to dry out your shower stall is to blow it dry. The only truly foolproof way to make certain your shower stall is completely dry after every shower is to blow it dry with Airmada, the built-in shower drying system that blasts forced air through a series of Air-jet nozzles integrated into the ceiling of your shower stall.
Airmada blows powerful jets of air directly down into the shower stall from above. This jet airstream blows water off of all of the shower walls and also the shower floor and down into the drain.
The result is a completely dry shower with virtually no opportunity for mold growth and no wet, humid after-smell. And all you do is flip a switch, which can even be on a timer.
Airmada is designed to be built directly into the ceiling of your shower. six to twelve (depending on size of your shower) Air-jet brass nozzles set flush to the ceiling surface. A hidden-behind-the -walls plumbing system is hooked to Airmada's quiet AirMax blower with 2" plumbing. The AirMax blower can be located virtually anywhere.
Airmada is clean and simple. it uses just air to solve a problem-wet and moldy showers-that has required ongoing diligence with a squeegee and/or the laundering of wet towels in the past. Finally there is an opportunity to break the mold and stave off the repercussions of wet showers with jet powered air and Airmada!
The Airmada pocket door/steam shower
Airmada Air-Jet technology also allows for the revolutionary new Airmada Pocket Door, a slide-in door that replaces the traditional swinging shower door thereby freeing up space in your bathroom. it also allows you to turn your shower into a combination walk-in shower/steam shower as the door can create a full shower seal. This walk-in/steam shower can be accompanied by either a flush or raised threshold Contact ron@tuckercline.com for pricing and more details.
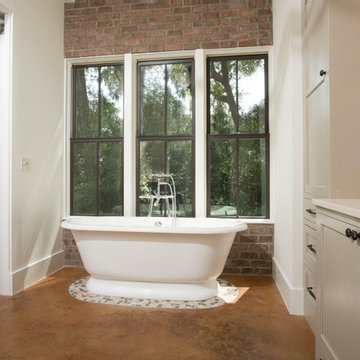
Inspiration pour une salle de bain principale traditionnelle de taille moyenne avec un lavabo encastré, un placard avec porte à panneau encastré, des portes de placard blanches, un plan de toilette en granite, une baignoire indépendante, une douche à l'italienne, un mur blanc et sol en béton ciré.

Cette image montre une salle de bain traditionnelle de taille moyenne avec un placard avec porte à panneau encastré, des portes de placard blanches, une baignoire en alcôve, un carrelage blanc, un carrelage métro, un mur gris, sol en béton ciré, un lavabo encastré, un plan de toilette en quartz modifié, un sol gris et une cabine de douche à porte battante.
Idées déco de salles de bain avec un placard avec porte à panneau encastré et sol en béton ciré
1