Idées déco de salles de bain avec un plan de toilette en bois et poutres apparentes
Trier par :
Budget
Trier par:Populaires du jour
1 - 20 sur 255 photos
1 sur 3

Wet Room, Modern Wet Room, Small Wet Room Renovation, First Floor Wet Room, Second Story Wet Room Bathroom, Open Shower With Bath In Open Area, Real Timber Vanity, West Leederville Bathrooms

Cette photo montre une salle de bain méditerranéenne en bois brun avec un placard sans porte, un mur blanc, une vasque, un plan de toilette en bois, un sol beige, un plan de toilette marron, meuble double vasque, meuble-lavabo sur pied, poutres apparentes, un plafond voûté et un plafond en bois.

Cette image montre une salle de bain design avec un placard à porte plane, des portes de placard blanches, une baignoire indépendante, un carrelage gris, un mur gris, une vasque, un plan de toilette en bois, un sol gris, un plan de toilette beige, meuble simple vasque, meuble-lavabo suspendu et poutres apparentes.

Cette photo montre une salle de bain asiatique en bois brun avec un bain japonais, un plan de toilette en bois et poutres apparentes.

This tiny home has utilized space-saving design and put the bathroom vanity in the corner of the bathroom. Natural light in addition to track lighting makes this vanity perfect for getting ready in the morning. Triangle corner shelves give an added space for personal items to keep from cluttering the wood counter. This contemporary, costal Tiny Home features a bathroom with a shower built out over the tongue of the trailer it sits on saving space and creating space in the bathroom. This shower has it's own clear roofing giving the shower a skylight. This allows tons of light to shine in on the beautiful blue tiles that shape this corner shower. Stainless steel planters hold ferns giving the shower an outdoor feel. With sunlight, plants, and a rain shower head above the shower, it is just like an outdoor shower only with more convenience and privacy. The curved glass shower door gives the whole tiny home bathroom a bigger feel while letting light shine through to the rest of the bathroom. The blue tile shower has niches; built-in shower shelves to save space making your shower experience even better. The bathroom door is a pocket door, saving space in both the bathroom and kitchen to the other side. The frosted glass pocket door also allows light to shine through.

Aménagement d'une salle d'eau campagne en bois brun de taille moyenne avec une douche ouverte, un sol en carrelage de céramique, un plan vasque, un plan de toilette en bois, un sol gris, aucune cabine, meuble simple vasque, meuble-lavabo sur pied, poutres apparentes et un mur en parement de brique.

Reconfiguration of a dilapidated bathroom and separate toilet in a Victorian house in Walthamstow village.
The original toilet was situated straight off of the landing space and lacked any privacy as it opened onto the landing. The original bathroom was separate from the WC with the entrance at the end of the landing. To get to the rear bedroom meant passing through the bathroom which was not ideal. The layout was reconfigured to create a family bathroom which incorporated a walk-in shower where the original toilet had been and freestanding bath under a large sash window. The new bathroom is slightly slimmer than the original this is to create a short corridor leading to the rear bedroom.
The ceiling was removed and the joists exposed to create the feeling of a larger space. A rooflight sits above the walk-in shower and the room is flooded with natural daylight. Hanging plants are hung from the exposed beams bringing nature and a feeling of calm tranquility into the space.
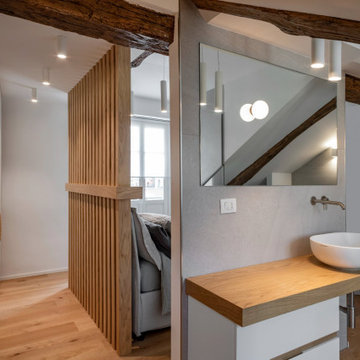
Idées déco pour une petite salle d'eau scandinave en bois clair avec des carreaux de porcelaine, sol en stratifié, une vasque, un plan de toilette en bois, meuble simple vasque, meuble-lavabo suspendu et poutres apparentes.

Cette image montre une salle de bain marine avec un placard sans porte, des portes de placard grises, une baignoire en alcôve, un mur blanc, un sol en galet, un lavabo posé, un plan de toilette en bois, un sol beige, un plan de toilette marron, une niche, meuble simple vasque, meuble-lavabo encastré, poutres apparentes et un plafond en bois.

Idées déco pour une salle de bain campagne en bois foncé avec un placard sans porte, un carrelage blanc, un mur blanc, un sol en bois brun, une vasque, un plan de toilette en bois, un sol marron, un plan de toilette marron, meuble double vasque, meuble-lavabo sur pied, poutres apparentes, un plafond voûté et un plafond en bois.
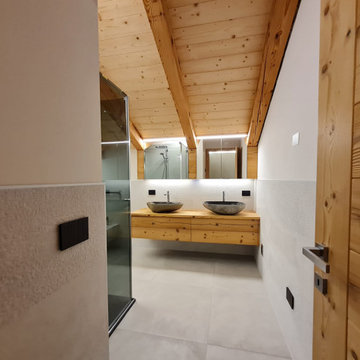
Mobile bagno su misura realizzato in abete anticato seconda patina compreso di due lavabi da appoggio in pietra.
Mobile pensile con travi ad incastro realizzato in abete anticato seconda patina, ante centrali rivestite con specchio e luci LED incassate.
Porta realizzata in abete anticato seconda patina con maniglia rettangolare cromo satinata.

Idées déco pour une petite salle d'eau classique en bois brun avec un placard à porte vitrée, une douche à l'italienne, WC à poser, un carrelage de pierre, un mur vert, parquet foncé, un lavabo de ferme, un plan de toilette en bois, une cabine de douche à porte battante, un plan de toilette marron, un banc de douche, meuble-lavabo encastré, poutres apparentes et du lambris.

Idées déco pour une petite salle de bain principale industrielle avec un combiné douche/baignoire, parquet clair, un plan de toilette en bois, une cabine de douche avec un rideau, meuble simple vasque, meuble-lavabo suspendu, poutres apparentes et boiseries.

Reconfiguration of a dilapidated bathroom and separate toilet in a Victorian house in Walthamstow village.
The original toilet was situated straight off of the landing space and lacked any privacy as it opened onto the landing. The original bathroom was separate from the WC with the entrance at the end of the landing. To get to the rear bedroom meant passing through the bathroom which was not ideal. The layout was reconfigured to create a family bathroom which incorporated a walk-in shower where the original toilet had been and freestanding bath under a large sash window. The new bathroom is slightly slimmer than the original this is to create a short corridor leading to the rear bedroom.
The ceiling was removed and the joists exposed to create the feeling of a larger space. A rooflight sits above the walk-in shower and the room is flooded with natural daylight. Hanging plants are hung from the exposed beams bringing nature and a feeling of calm tranquility into the space.

Aménagement d'une petite salle d'eau campagne avec un placard sans porte, une douche d'angle, WC séparés, un carrelage bleu, des carreaux de céramique, un mur blanc, tomettes au sol, une vasque, un plan de toilette en bois, un sol marron, une cabine de douche à porte coulissante, un plan de toilette beige, meuble simple vasque, meuble-lavabo encastré et poutres apparentes.
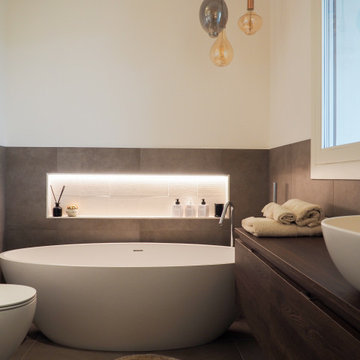
Il bagno padronale è dedicato alla proprietaria che desiderava una vasca elegante e una comoda doccia, senza rinunciare ad un ampio mobile bagno.
Aménagement d'une douche en alcôve principale contemporaine en bois foncé de taille moyenne avec une baignoire indépendante, WC séparés, un carrelage marron, des carreaux de porcelaine, un mur blanc, un sol en carrelage de porcelaine, une vasque, un plan de toilette en bois, un sol marron, une cabine de douche à porte battante, meuble simple vasque, meuble-lavabo suspendu et poutres apparentes.
Aménagement d'une douche en alcôve principale contemporaine en bois foncé de taille moyenne avec une baignoire indépendante, WC séparés, un carrelage marron, des carreaux de porcelaine, un mur blanc, un sol en carrelage de porcelaine, une vasque, un plan de toilette en bois, un sol marron, une cabine de douche à porte battante, meuble simple vasque, meuble-lavabo suspendu et poutres apparentes.
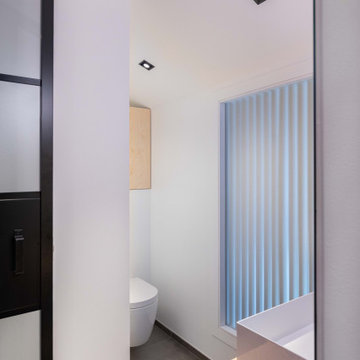
Cette image montre une petite salle de bain grise et blanche urbaine avec WC suspendus, un carrelage gris, des carreaux de céramique, un mur blanc, un sol en carrelage de céramique, une grande vasque, un plan de toilette en bois, un sol gris, un plan de toilette beige, des toilettes cachées, meuble simple vasque et poutres apparentes.

double rain shower in Master bath
Idée de décoration pour une grande salle de bain principale urbaine en bois foncé avec un placard sans porte, un espace douche bain, un carrelage gris, des carreaux de béton, un mur gris, sol en béton ciré, une vasque, un plan de toilette en bois, un sol gris, aucune cabine, un plan de toilette marron, meuble simple vasque, meuble-lavabo suspendu, poutres apparentes et un mur en parement de brique.
Idée de décoration pour une grande salle de bain principale urbaine en bois foncé avec un placard sans porte, un espace douche bain, un carrelage gris, des carreaux de béton, un mur gris, sol en béton ciré, une vasque, un plan de toilette en bois, un sol gris, aucune cabine, un plan de toilette marron, meuble simple vasque, meuble-lavabo suspendu, poutres apparentes et un mur en parement de brique.
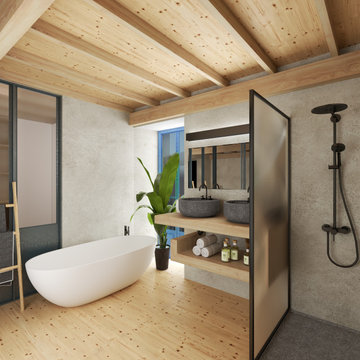
Idées déco pour une salle de bain principale scandinave avec un placard sans porte, des portes de placard grises, une baignoire indépendante, une douche à l'italienne, un sol en bois brun, une vasque, un plan de toilette en bois, meuble double vasque, meuble-lavabo suspendu et poutres apparentes.

Little River Cabin Airbnb
Aménagement d'une salle d'eau rétro en bois de taille moyenne avec une baignoire posée, des carreaux en terre cuite, un sol en contreplaqué, un plan de toilette en bois, une niche, meuble-lavabo suspendu et poutres apparentes.
Aménagement d'une salle d'eau rétro en bois de taille moyenne avec une baignoire posée, des carreaux en terre cuite, un sol en contreplaqué, un plan de toilette en bois, une niche, meuble-lavabo suspendu et poutres apparentes.
Idées déco de salles de bain avec un plan de toilette en bois et poutres apparentes
1