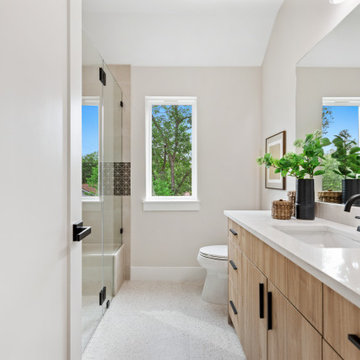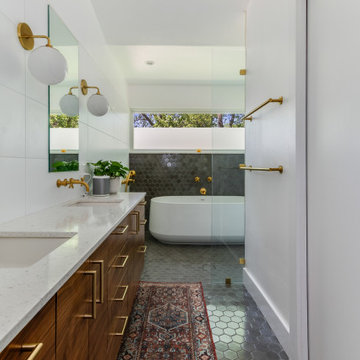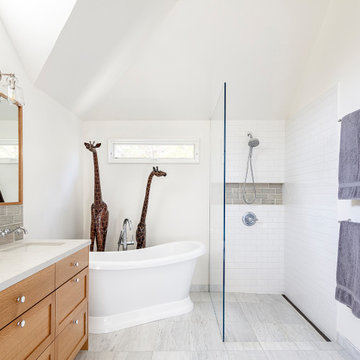Idées déco de salles de bain en bois brun avec un plafond voûté
Trier par :
Budget
Trier par:Populaires du jour
1 - 20 sur 963 photos
1 sur 3

Inspiration pour une salle de bain principale design en bois brun de taille moyenne avec une douche à l'italienne, un carrelage gris, des carreaux de céramique, un mur gris, un sol en carrelage de céramique, une vasque, un plan de toilette en bois, un sol gris, meuble double vasque, meuble-lavabo sur pied, un placard à porte plane, un plan de toilette marron et un plafond voûté.

Modern bathroom with grey tile, natural wood cabinets and window for natural light.
Aménagement d'une salle de bain campagne en bois brun avec un placard à porte plane, un lavabo encastré, une cabine de douche à porte battante, un plan de toilette blanc, un banc de douche, meuble-lavabo encastré et un plafond voûté.
Aménagement d'une salle de bain campagne en bois brun avec un placard à porte plane, un lavabo encastré, une cabine de douche à porte battante, un plan de toilette blanc, un banc de douche, meuble-lavabo encastré et un plafond voûté.

This client wanted a spa like retreat, mission accomplished.
Réalisation d'une petite salle de bain principale design en bois brun avec une baignoire indépendante, une douche ouverte, un bidet, un carrelage bleu, un mur blanc, un sol en carrelage de céramique, une vasque, un plan de toilette en quartz modifié, un sol gris, aucune cabine, un plan de toilette blanc, une niche, meuble double vasque, meuble-lavabo sur pied et un plafond voûté.
Réalisation d'une petite salle de bain principale design en bois brun avec une baignoire indépendante, une douche ouverte, un bidet, un carrelage bleu, un mur blanc, un sol en carrelage de céramique, une vasque, un plan de toilette en quartz modifié, un sol gris, aucune cabine, un plan de toilette blanc, une niche, meuble double vasque, meuble-lavabo sur pied et un plafond voûté.

Idées déco pour une grande salle de bain principale classique en bois brun avec un placard à porte plane, une baignoire indépendante, un carrelage beige, des carreaux de porcelaine, un mur rouge, un sol en carrelage de porcelaine, un lavabo encastré, un plan de toilette en stéatite, un sol beige, un plan de toilette gris, meuble double vasque, meuble-lavabo suspendu, un plafond voûté et du lambris.

Our designers #1 piece of advice when choosing a bathroom vanity: Include plenty of storage!
Make sure your renovation project fits your lifestyle and your needs. Look at your current space, see what could be improved, and bring those ideas to your new project.

Cette photo montre une grande salle de bain principale rétro en bois brun avec une douche double, WC à poser, un carrelage blanc, des carreaux de céramique, un mur blanc, une vasque, un plan de toilette en bois, une cabine de douche à porte battante, un plan de toilette marron, meuble double vasque, meuble-lavabo suspendu, un plafond voûté, un placard à porte plane, sol en béton ciré, un sol bleu et une niche.

Cette photo montre une salle de bain méditerranéenne en bois brun avec un placard sans porte, un mur blanc, une vasque, un plan de toilette en bois, un sol beige, un plan de toilette marron, meuble double vasque, meuble-lavabo sur pied, poutres apparentes, un plafond voûté et un plafond en bois.

Exemple d'une salle de bain rétro en bois brun avec un placard à porte plane, une douche à l'italienne, un carrelage blanc, sol en béton ciré, un lavabo encastré, un sol gris, aucune cabine, un plan de toilette blanc, meuble simple vasque, meuble-lavabo suspendu et un plafond voûté.

Cette image montre une salle de bain rustique en bois brun avec un placard à porte plane, une baignoire indépendante, un mur blanc, un lavabo encastré, un sol noir, un plan de toilette gris, une niche, un banc de douche, meuble-lavabo suspendu et un plafond voûté.

This luxurious spa-like bathroom was remodeled from a dated 90's bathroom. The entire space was demolished and reconfigured to be more functional. Walnut Italian custom floating vanities, large format 24"x48" porcelain tile that ran on the floor and up the wall, marble countertops and shower floor, brass details, layered mirrors, and a gorgeous white oak clad slat walled water closet. This space just shines!

Hello there loves. The Prickly Pear AirBnB in Scottsdale, Arizona is a transformation of an outdated residential space into a vibrant, welcoming and quirky short term rental. As an Interior Designer, I envision how a house can be exponentially improved into a beautiful home and relish in the opportunity to support my clients take the steps to make those changes. It is a delicate balance of a family’s diverse style preferences, my personal artistic expression, the needs of the family who yearn to enjoy their home, and a symbiotic partnership built on mutual respect and trust. This is what I am truly passionate about and absolutely love doing. If the potential of working with me to create a healing & harmonious home is appealing to your family, reach out to me and I'd love to offer you a complimentary discovery call to determine whether we are an ideal fit. I'd also love to collaborate with professionals as a resource for your clientele. ?

Vaulted ceiling master bathroom with stone wall.
Idée de décoration pour une grande salle de bain principale méditerranéenne en bois brun avec un placard à porte shaker, une baignoire indépendante, une douche double, WC à poser, un carrelage beige, des carreaux de porcelaine, un mur blanc, un sol en carrelage de porcelaine, un lavabo encastré, un plan de toilette en quartz, un sol blanc, aucune cabine, un plan de toilette blanc, un banc de douche, meuble double vasque, meuble-lavabo encastré, un plafond voûté et un mur en parement de brique.
Idée de décoration pour une grande salle de bain principale méditerranéenne en bois brun avec un placard à porte shaker, une baignoire indépendante, une douche double, WC à poser, un carrelage beige, des carreaux de porcelaine, un mur blanc, un sol en carrelage de porcelaine, un lavabo encastré, un plan de toilette en quartz, un sol blanc, aucune cabine, un plan de toilette blanc, un banc de douche, meuble double vasque, meuble-lavabo encastré, un plafond voûté et un mur en parement de brique.

Porcelain Countertops
Note: This was photographed prior to framing the large mirror
Réalisation d'une salle de bain principale champêtre en bois brun de taille moyenne avec une baignoire indépendante, un carrelage blanc, meuble double vasque, meuble-lavabo encastré et un plafond voûté.
Réalisation d'une salle de bain principale champêtre en bois brun de taille moyenne avec une baignoire indépendante, un carrelage blanc, meuble double vasque, meuble-lavabo encastré et un plafond voûté.

This master bathroom was in need of a fresh update. Combining rich walnut, dark charcoal chevron and porcelain calacutta provided the perfect mix of contrast and texture.

Idée de décoration pour une salle de bain vintage en bois brun avec un placard à porte plane, une baignoire indépendante, un carrelage gris, un mur blanc, un lavabo encastré, un sol gris, un plan de toilette blanc, meuble double vasque et un plafond voûté.

Cette image montre une salle de bain traditionnelle en bois brun avec un placard à porte shaker, une baignoire indépendante, une douche à l'italienne, un carrelage blanc, un carrelage métro, un mur blanc, un lavabo encastré, un sol gris, aucune cabine, un plan de toilette gris, une niche, meuble double vasque, meuble-lavabo encastré et un plafond voûté.

A custom shower stall was provided in this bathroom. The angle matches the exterior wall and the stall is extra large to give the owner extra space within. A built-in seat and alcove were necessary features and were built into the design early on. The owner provided the three-part shower head which includes a rain feature to mimic the waterfall tiles.

Modern farmhouse bathroom, with soaking tub under window, custom shelving and travertine tile.
Cette image montre une grande douche en alcôve principale rustique en bois brun avec un placard en trompe-l'oeil, une baignoire posée, WC séparés, un carrelage blanc, du carrelage en travertin, un mur blanc, un sol en travertin, un plan de toilette en quartz, un sol blanc, un plan de toilette blanc, meuble double vasque, meuble-lavabo encastré, un plafond voûté, une cabine de douche à porte battante et un lavabo encastré.
Cette image montre une grande douche en alcôve principale rustique en bois brun avec un placard en trompe-l'oeil, une baignoire posée, WC séparés, un carrelage blanc, du carrelage en travertin, un mur blanc, un sol en travertin, un plan de toilette en quartz, un sol blanc, un plan de toilette blanc, meuble double vasque, meuble-lavabo encastré, un plafond voûté, une cabine de douche à porte battante et un lavabo encastré.

The intent of this design is to integrate the clients love for Japanese aesthetic, create an open and airy space, and maintain natural elements that evoke a warm inviting environment. A traditional Japanese soaking tub made from Hinoki wood was selected as the focal point of the bathroom. It not only adds visual warmth to the space, but it infuses a cedar aroma into the air. A live-edge wood shelf and custom chiseled wood post are used to frame and define the bathing area. Tile depicting Japanese Shou Sugi Ban (charred wood planks) was chosen as the flooring for the wet areas. A neutral toned tile with fabric texture defines the dry areas in the room. The curb-less shower and floating back lit vanity accentuate the open feel of the space. The organic nature of the handwoven window shade, shoji screen closet doors and antique bathing stool counterbalance the hard surface materials throughout.

In the primary bath, a collaborative effort resulted in a serene retreat featuring mirrored accents to enhance brightness and eliminate the need for traditional vanity lights. By eschewing a built-in tub and opting for minimalist design elements, the space exudes a sense of tranquility and harmony.
Idées déco de salles de bain en bois brun avec un plafond voûté
1