Idées déco de salles de bain avec parquet clair et un plan de toilette blanc
Trier par :
Budget
Trier par:Populaires du jour
1 - 20 sur 2 696 photos
1 sur 3

Exemple d'une salle d'eau blanche et bois tendance en bois de taille moyenne avec des portes de placard blanches, un espace douche bain, WC suspendus, un carrelage bleu, un mur marron, parquet clair, une vasque, une cabine de douche à porte battante, un plan de toilette blanc, meuble simple vasque et meuble-lavabo suspendu.

Classic, timeless and ideally positioned on a sprawling corner lot set high above the street, discover this designer dream home by Jessica Koltun. The blend of traditional architecture and contemporary finishes evokes feelings of warmth while understated elegance remains constant throughout this Midway Hollow masterpiece unlike no other. This extraordinary home is at the pinnacle of prestige and lifestyle with a convenient address to all that Dallas has to offer.

Photo Credit:
Aimée Mazzenga
Exemple d'une salle de bain moderne de taille moyenne avec un placard à porte affleurante, des portes de placard blanches, une baignoire indépendante, un espace douche bain, un carrelage multicolore, mosaïque, un mur blanc, parquet clair, un lavabo posé, un plan de toilette en carrelage, un sol multicolore, une cabine de douche à porte battante et un plan de toilette blanc.
Exemple d'une salle de bain moderne de taille moyenne avec un placard à porte affleurante, des portes de placard blanches, une baignoire indépendante, un espace douche bain, un carrelage multicolore, mosaïque, un mur blanc, parquet clair, un lavabo posé, un plan de toilette en carrelage, un sol multicolore, une cabine de douche à porte battante et un plan de toilette blanc.

Luscious Bathroom in Storrington, West Sussex
A luscious green bathroom design is complemented by matt black accents and unique platform for a feature bath.
The Brief
The aim of this project was to transform a former bedroom into a contemporary family bathroom, complete with a walk-in shower and freestanding bath.
This Storrington client had some strong design ideas, favouring a green theme with contemporary additions to modernise the space.
Storage was also a key design element. To help minimise clutter and create space for decorative items an inventive solution was required.
Design Elements
The design utilises some key desirables from the client as well as some clever suggestions from our bathroom designer Martin.
The green theme has been deployed spectacularly, with metro tiles utilised as a strong accent within the shower area and multiple storage niches. All other walls make use of neutral matt white tiles at half height, with William Morris wallpaper used as a leafy and natural addition to the space.
A freestanding bath has been placed central to the window as a focal point. The bathing area is raised to create separation within the room, and three pendant lights fitted above help to create a relaxing ambience for bathing.
Special Inclusions
Storage was an important part of the design.
A wall hung storage unit has been chosen in a Fjord Green Gloss finish, which works well with green tiling and the wallpaper choice. Elsewhere plenty of storage niches feature within the room. These add storage for everyday essentials, decorative items, and conceal items the client may not want on display.
A sizeable walk-in shower was also required as part of the renovation, with designer Martin opting for a Crosswater enclosure in a matt black finish. The matt black finish teams well with other accents in the room like the Vado brassware and Eastbrook towel rail.
Project Highlight
The platformed bathing area is a great highlight of this family bathroom space.
It delivers upon the freestanding bath requirement of the brief, with soothing lighting additions that elevate the design. Wood-effect porcelain floor tiling adds an additional natural element to this renovation.
The End Result
The end result is a complete transformation from the former bedroom that utilised this space.
The client and our designer Martin have combined multiple great finishes and design ideas to create a dramatic and contemporary, yet functional, family bathroom space.
Discover how our expert designers can transform your own bathroom with a free design appointment and quotation. Arrange a free appointment in showroom or online.

coastal stye home remodel master bathroom
Cette image montre une petite salle de bain principale marine en bois clair avec un placard à porte affleurante, une baignoire d'angle, un combiné douche/baignoire, WC à poser, un carrelage bleu, un carrelage en pâte de verre, un mur blanc, parquet clair, un lavabo encastré, un plan de toilette en quartz modifié, un sol marron, une cabine de douche à porte battante, un plan de toilette blanc, buanderie, meuble simple vasque et meuble-lavabo encastré.
Cette image montre une petite salle de bain principale marine en bois clair avec un placard à porte affleurante, une baignoire d'angle, un combiné douche/baignoire, WC à poser, un carrelage bleu, un carrelage en pâte de verre, un mur blanc, parquet clair, un lavabo encastré, un plan de toilette en quartz modifié, un sol marron, une cabine de douche à porte battante, un plan de toilette blanc, buanderie, meuble simple vasque et meuble-lavabo encastré.

Large and modern master bathroom primary bathroom. Grey and white marble paired with warm wood flooring and door. Expansive curbless shower and freestanding tub sit on raised platform with LED light strip. Modern glass pendants and small black side table add depth to the white grey and wood bathroom. Large skylights act as modern coffered ceiling flooding the room with natural light.

In questo bagno di Casa DM abbiamo giocato con la riflessione dello specchio e con un rivestimento materico come il ceppo di gré.
Progetto: MID | architettura
Photo by: Roy Bisschops

Black and White Bathroom Interior Design Project
Cette image montre une douche en alcôve traditionnelle avec un placard à porte shaker, des portes de placard blanches, un carrelage blanc, un mur blanc, parquet clair, une vasque, un sol beige, aucune cabine, un plan de toilette blanc, meuble simple vasque, meuble-lavabo encastré et du papier peint.
Cette image montre une douche en alcôve traditionnelle avec un placard à porte shaker, des portes de placard blanches, un carrelage blanc, un mur blanc, parquet clair, une vasque, un sol beige, aucune cabine, un plan de toilette blanc, meuble simple vasque, meuble-lavabo encastré et du papier peint.

Navy penny tile is a striking backdrop in this handsome guest bathroom. A mix of wood cabinetry with leather pulls enhances the masculine feel of the room while a smart toilet incorporates modern-day technology into this timeless bathroom.
Inquire About Our Design Services
http://www.tiffanybrooksinteriors.com Inquire about our design services. Spaced designed by Tiffany Brooks
Photo 2019 Scripps Network, LLC.
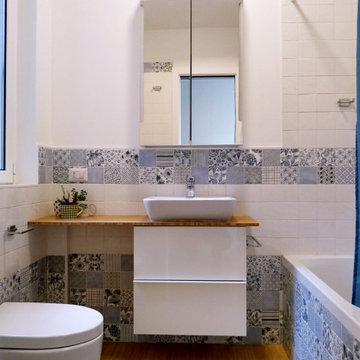
Cette photo montre une salle d'eau chic de taille moyenne avec des portes de placard blanches, une douche d'angle, WC séparés, un carrelage multicolore, des carreaux de porcelaine, un mur multicolore, parquet clair, un sol beige, une cabine de douche à porte coulissante, un plan de toilette blanc, une vasque et un plan de toilette en bois.
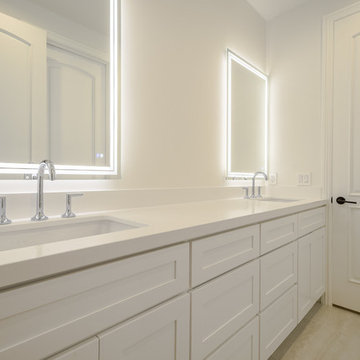
LAVIE CONSTRUCTION
Idées déco pour une salle de bain principale contemporaine de taille moyenne avec un placard à porte shaker, des portes de placard blanches, un mur blanc, parquet clair, un lavabo encastré, un plan de toilette en quartz modifié, un sol beige et un plan de toilette blanc.
Idées déco pour une salle de bain principale contemporaine de taille moyenne avec un placard à porte shaker, des portes de placard blanches, un mur blanc, parquet clair, un lavabo encastré, un plan de toilette en quartz modifié, un sol beige et un plan de toilette blanc.

Inside view of the steam shower. Notice the floating bench and shampoo niche that blend in perfectly to not take away from the overall design of the shower.
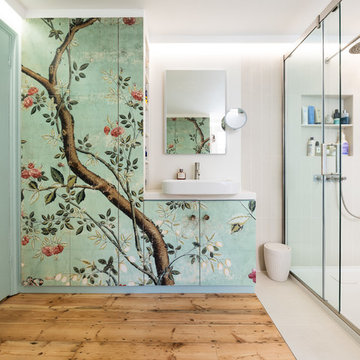
Anton Rodriguez
Inspiration pour une salle de bain asiatique de taille moyenne avec un placard à porte plane, un mur blanc, parquet clair, une vasque, une cabine de douche à porte coulissante, un carrelage gris et un plan de toilette blanc.
Inspiration pour une salle de bain asiatique de taille moyenne avec un placard à porte plane, un mur blanc, parquet clair, une vasque, une cabine de douche à porte coulissante, un carrelage gris et un plan de toilette blanc.
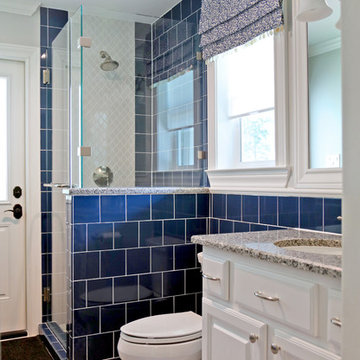
This fresh blue bathroom is a fun take on the blue or pink tiled baths from the 60s. The ogee shaped accent tile in the shower brings some curves to contrast with the square blue tiles. The coral printed window shade add and fun beachy accessories make this the perfect pool bath.
Photographer: Jeno Design
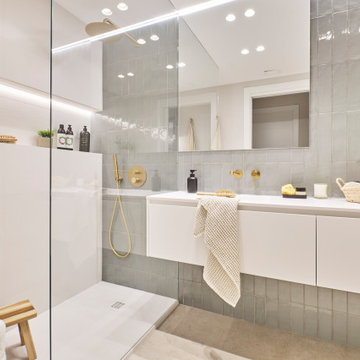
Inspiration pour une salle d'eau blanche et bois nordique en bois clair de taille moyenne avec un placard en trompe-l'oeil, une douche à l'italienne, un carrelage beige, un mur beige, parquet clair, un sol beige, une cabine de douche à porte battante, un plan de toilette blanc et meuble simple vasque.
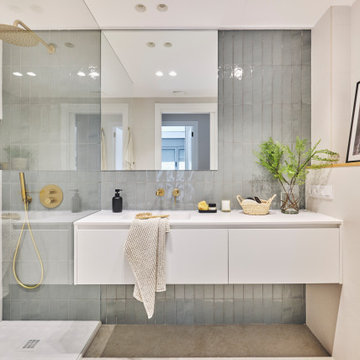
Exemple d'une salle d'eau blanche et bois scandinave en bois clair de taille moyenne avec un placard en trompe-l'oeil, une douche à l'italienne, un carrelage beige, un mur beige, parquet clair, un sol beige, une cabine de douche à porte battante, un plan de toilette blanc et meuble simple vasque.
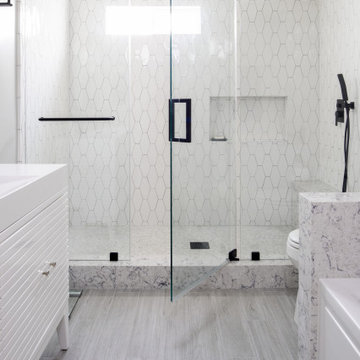
Modern Bathroom Design with Black Finishes
Cette image montre une salle de bain minimaliste de taille moyenne avec un placard à porte persienne, des portes de placard blanches, une baignoire posée, WC à poser, un carrelage noir et blanc, des carreaux de porcelaine, un mur blanc, parquet clair, un plan vasque, un sol gris, une cabine de douche à porte coulissante, un plan de toilette blanc, un banc de douche, meuble double vasque, meuble-lavabo sur pied et un plafond à caissons.
Cette image montre une salle de bain minimaliste de taille moyenne avec un placard à porte persienne, des portes de placard blanches, une baignoire posée, WC à poser, un carrelage noir et blanc, des carreaux de porcelaine, un mur blanc, parquet clair, un plan vasque, un sol gris, une cabine de douche à porte coulissante, un plan de toilette blanc, un banc de douche, meuble double vasque, meuble-lavabo sur pied et un plafond à caissons.

Création d'une salle d'eau attenante à la chambre parentale.
Superficie de 6m²
Idées déco pour une petite salle d'eau contemporaine en bois clair avec une douche à l'italienne, WC à poser, un carrelage rose, des carreaux en allumettes, parquet clair, un lavabo encastré, un plan de toilette en quartz, une cabine de douche à porte battante, un plan de toilette blanc, une niche, meuble double vasque, meuble-lavabo suspendu et poutres apparentes.
Idées déco pour une petite salle d'eau contemporaine en bois clair avec une douche à l'italienne, WC à poser, un carrelage rose, des carreaux en allumettes, parquet clair, un lavabo encastré, un plan de toilette en quartz, une cabine de douche à porte battante, un plan de toilette blanc, une niche, meuble double vasque, meuble-lavabo suspendu et poutres apparentes.
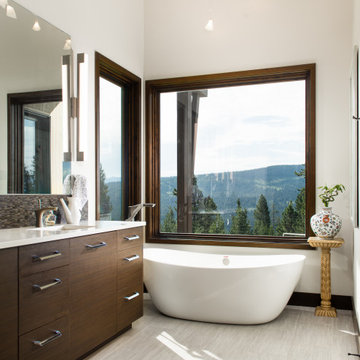
Idée de décoration pour une grande salle de bain principale chalet en bois foncé avec un placard à porte plane, une baignoire indépendante, un mur blanc, parquet clair, un lavabo encastré, un plan de toilette blanc, meuble simple vasque et meuble-lavabo encastré.

This beautiful Westport home staged by BA Staging & Interiors is almost 9,000 square feet and features fabulous, modern-farmhouse architecture. Our staging selection was carefully chosen based on the architecture and location of the property, so that this home can really shine.
Idées déco de salles de bain avec parquet clair et un plan de toilette blanc
1