Idées déco de salles de bain avec WC à poser et un plan de toilette en acier inoxydable
Trier par :
Budget
Trier par:Populaires du jour
1 - 20 sur 113 photos
1 sur 3

This uniquely elegant bathroom emanates a captivating vibe, offering a comfortable and visually pleasing atmosphere. The painted walls adorned with floral motifs add a touch of charm and personality, making the space distinctive and inviting.
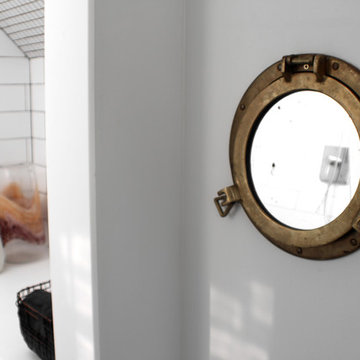
The Logan Square House is the eclectic renovation of a 1800s built house in Chicago. The design pays homage to the traditional style but also throws in bits of the owners' style through the artwork and materials.
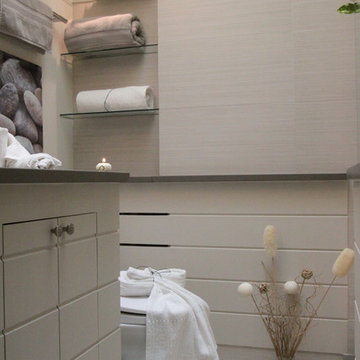
Creative use of space makes this bathroom functional and pretty.
Cette photo montre une douche en alcôve principale tendance de taille moyenne avec un placard en trompe-l'oeil, des portes de placard grises, WC à poser, un mur gris, un sol en galet, un lavabo encastré et un plan de toilette en acier inoxydable.
Cette photo montre une douche en alcôve principale tendance de taille moyenne avec un placard en trompe-l'oeil, des portes de placard grises, WC à poser, un mur gris, un sol en galet, un lavabo encastré et un plan de toilette en acier inoxydable.
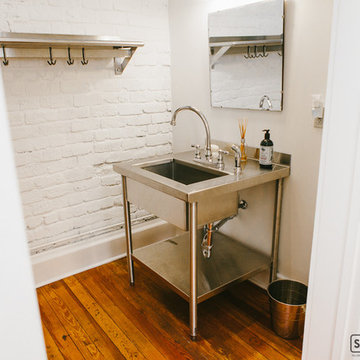
Jay Inman
Réalisation d'une grande salle de bain principale design en bois brun avec un plan vasque, un placard en trompe-l'oeil, un plan de toilette en acier inoxydable, une douche ouverte, WC à poser, un carrelage blanc, des carreaux de céramique, un mur blanc et parquet clair.
Réalisation d'une grande salle de bain principale design en bois brun avec un plan vasque, un placard en trompe-l'oeil, un plan de toilette en acier inoxydable, une douche ouverte, WC à poser, un carrelage blanc, des carreaux de céramique, un mur blanc et parquet clair.

Idée de décoration pour une petite salle de bain urbaine avec un placard sans porte, des portes de placard grises, WC à poser, un carrelage gris, carrelage en métal, un mur gris, un lavabo intégré, un plan de toilette en acier inoxydable, un sol gris, un plan de toilette gris et un sol en ardoise.
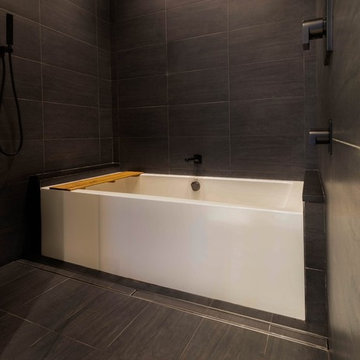
C&G A-Plus Interior Remodeling is remodeling general contractor that specializes in the renovation of apartments in New York City. Our areas of expertise lie in renovating bathrooms, kitchens, and complete renovations of apartments. We also have experience in horizontal and vertical combinations of spaces. We manage all finished trades in the house, and partner with specialty trades like electricians and plumbers to do mechanical work. We rely on knowledgeable office staff that will help get your project approved with building management and board. We act quickly upon building approval and contract. Rest assured you will be guided by team all the way through until completion.
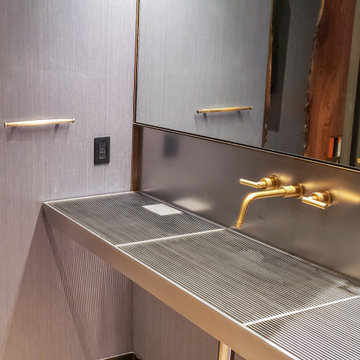
The Powder Grate Sink and Vanity are made of a sleek stainless steel, creating an industrial look in this sophisticated powder room. The vanity features a built in trash bin and formed sink with cross breaks. Grates are removable for convenient cleaning. Brass elements add a touch of warmth, including the sink faucet and sconce lining the top of the mirror. LED lights line the mirror and privacy wall for a sophisticated glow.
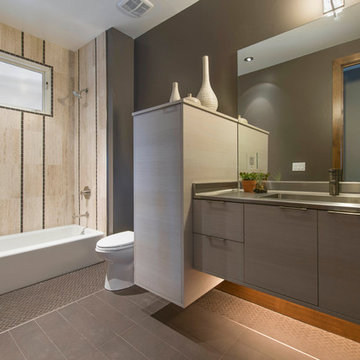
Guest Bath with brown porcelain floor tile. Floor has a herringbone border and schulter detail. Wall mounted cabinet and vanity with stainless steel counter and integrated sink. Shower tile incorporates a brown tile accent to coordinate with the floor.
Brad Nicol Photography
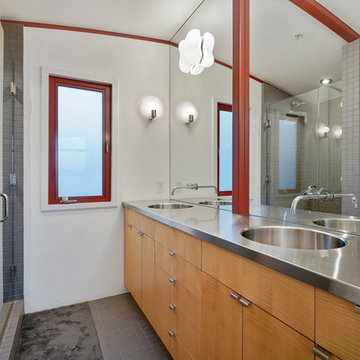
Cette photo montre une douche en alcôve principale éclectique en bois brun de taille moyenne avec un placard à porte plane, WC à poser, un carrelage gris, des carreaux de céramique, un mur blanc, un sol en carrelage de céramique, un lavabo intégré, un plan de toilette en acier inoxydable, un sol gris, une cabine de douche à porte battante et un plan de toilette gris.
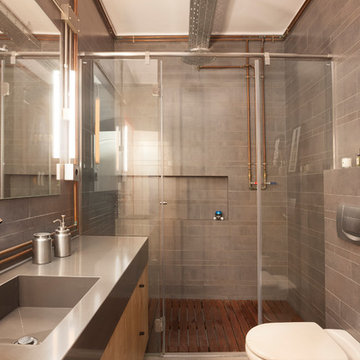
Exemple d'une salle de bain industrielle en bois brun de taille moyenne avec un placard à porte plane, WC à poser, un carrelage gris, des carreaux de céramique, un lavabo intégré, un plan de toilette en acier inoxydable et une cabine de douche à porte battante.
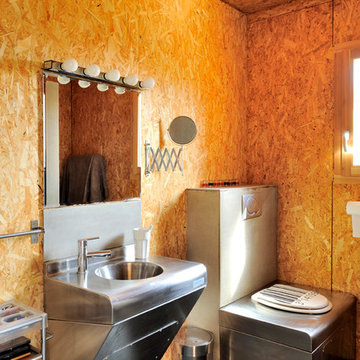
Frenchie Cristogatin
Cette photo montre une salle de bain industrielle de taille moyenne avec un lavabo suspendu, un plan de toilette en acier inoxydable, un mur marron et WC à poser.
Cette photo montre une salle de bain industrielle de taille moyenne avec un lavabo suspendu, un plan de toilette en acier inoxydable, un mur marron et WC à poser.
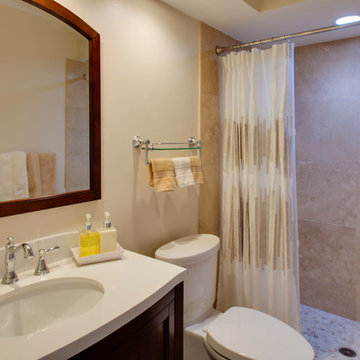
RE Home Photography, Marshall Sheppard
Cette image montre une petite salle de bain traditionnelle en bois foncé avec un placard à porte shaker, un carrelage beige, du carrelage en travertin, un plan de toilette en acier inoxydable, WC à poser, un mur beige, un lavabo encastré, une cabine de douche avec un rideau, tomettes au sol et un sol beige.
Cette image montre une petite salle de bain traditionnelle en bois foncé avec un placard à porte shaker, un carrelage beige, du carrelage en travertin, un plan de toilette en acier inoxydable, WC à poser, un mur beige, un lavabo encastré, une cabine de douche avec un rideau, tomettes au sol et un sol beige.
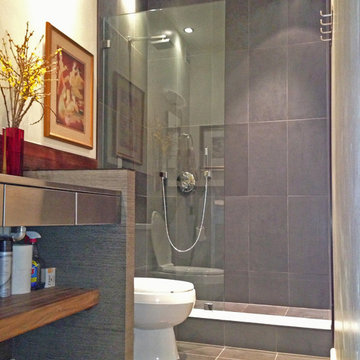
Rosanne Percivalle
Aménagement d'une salle d'eau moderne en bois brun de taille moyenne avec une douche ouverte, un carrelage gris, un mur beige, tomettes au sol, un lavabo intégré, un plan de toilette en acier inoxydable, un placard en trompe-l'oeil, WC à poser et un carrelage de pierre.
Aménagement d'une salle d'eau moderne en bois brun de taille moyenne avec une douche ouverte, un carrelage gris, un mur beige, tomettes au sol, un lavabo intégré, un plan de toilette en acier inoxydable, un placard en trompe-l'oeil, WC à poser et un carrelage de pierre.
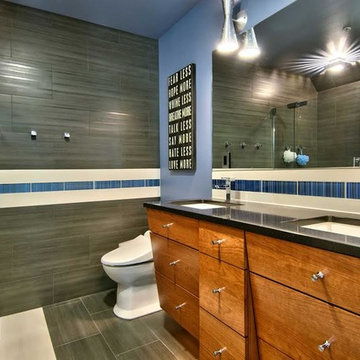
Exemple d'une douche en alcôve principale chic en bois brun de taille moyenne avec un placard à porte plane, une baignoire en alcôve, WC à poser, un carrelage gris, des carreaux de porcelaine, un mur bleu, un sol en carrelage de porcelaine, un lavabo encastré, un plan de toilette en acier inoxydable, un sol gris et une cabine de douche à porte battante.
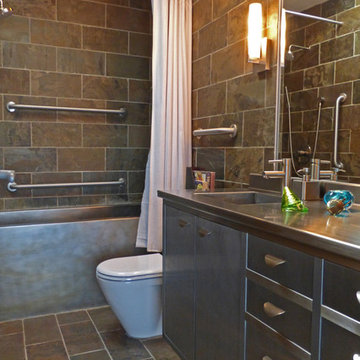
Master bath with custom stainless steel cabinet with kick space lighting, Indian Slate walls and floor and stainless steel fixtures and fittings.
Réalisation d'une petite salle de bain principale vintage avec un lavabo intégré, un placard à porte plane, des portes de placard grises, un plan de toilette en acier inoxydable, une baignoire en alcôve, un combiné douche/baignoire, WC à poser, un carrelage gris, un carrelage de pierre, un mur vert et un sol en ardoise.
Réalisation d'une petite salle de bain principale vintage avec un lavabo intégré, un placard à porte plane, des portes de placard grises, un plan de toilette en acier inoxydable, une baignoire en alcôve, un combiné douche/baignoire, WC à poser, un carrelage gris, un carrelage de pierre, un mur vert et un sol en ardoise.
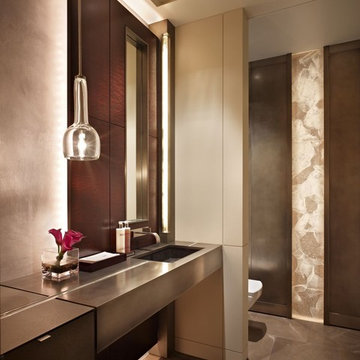
Powder room finishes, lighting and interior architecture by Garret Cord Werner. Home design by architect Jim Olson.
photo credit: Benjamin Benschneider
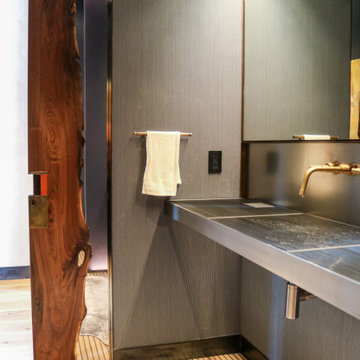
The Powder Grate Sink and Vanity are made of a sleek stainless steel, creating an industrial look in this sophisticated powder room. The vanity features a built in trash bin and formed sink with cross breaks. Grates are removable for convenient cleaning. Brass elements add a touch of warmth, including the sink faucet and sconce lining the top of the mirror. LED lights line the mirror and privacy wall for a sophisticated glow.
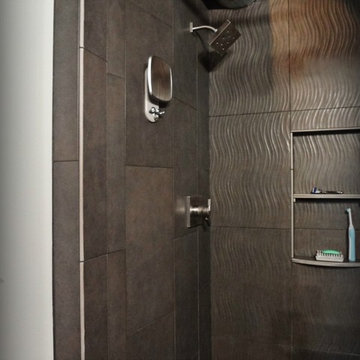
Bathroom tile provided by Cherry City Interiors & Design
Exemple d'une salle de bain principale industrielle de taille moyenne avec un lavabo intégré, une baignoire posée, une douche ouverte, WC à poser, un carrelage gris, des carreaux de porcelaine, un mur gris, sol en béton ciré, un placard à porte plane, des portes de placard noires et un plan de toilette en acier inoxydable.
Exemple d'une salle de bain principale industrielle de taille moyenne avec un lavabo intégré, une baignoire posée, une douche ouverte, WC à poser, un carrelage gris, des carreaux de porcelaine, un mur gris, sol en béton ciré, un placard à porte plane, des portes de placard noires et un plan de toilette en acier inoxydable.
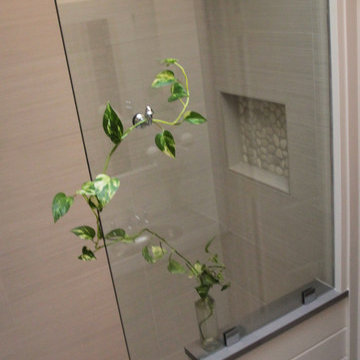
Creative use of space makes this bathroom functional and pretty.
Idées déco pour une douche en alcôve principale contemporaine de taille moyenne avec un placard en trompe-l'oeil, des portes de placard grises, WC à poser, un mur gris, un sol en galet, un lavabo encastré et un plan de toilette en acier inoxydable.
Idées déco pour une douche en alcôve principale contemporaine de taille moyenne avec un placard en trompe-l'oeil, des portes de placard grises, WC à poser, un mur gris, un sol en galet, un lavabo encastré et un plan de toilette en acier inoxydable.
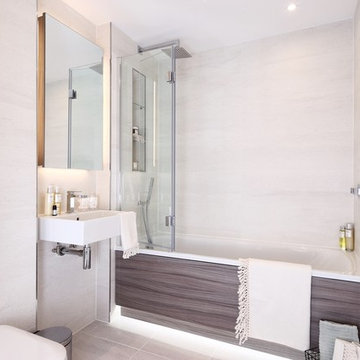
Development: Colindale Gardens
Location: London
Division: Redrow London
House type(s): Apartment
Room: Bathroom
Photographer: Martin Toole
Date: October 2018
Notes: Block P
Idées déco de salles de bain avec WC à poser et un plan de toilette en acier inoxydable
1