Idées déco de salles de bain avec WC séparés et un plan de toilette en béton
Trier par :
Budget
Trier par:Populaires du jour
1 - 20 sur 1 114 photos
1 sur 3

Exemple d'une salle de bain chic de taille moyenne avec des portes de placard bleues, une douche ouverte, WC séparés, un carrelage bleu, un mur blanc, carreaux de ciment au sol, un lavabo suspendu, un plan de toilette en béton, un sol bleu, aucune cabine, un plan de toilette bleu, meuble simple vasque et meuble-lavabo suspendu.

Idées déco pour une petite salle de bain moderne en bois clair avec un placard à porte plane, un espace douche bain, WC séparés, un carrelage vert, des carreaux de céramique, un mur blanc, un sol en ardoise, un lavabo encastré, un plan de toilette en béton, un sol noir, un plan de toilette gris et aucune cabine.

Idées déco pour une grande douche en alcôve principale classique en bois foncé avec un placard avec porte à panneau surélevé, une baignoire posée, WC séparés, un carrelage gris, un carrelage blanc, des carreaux de porcelaine, un mur gris, un sol en carrelage de porcelaine, un lavabo encastré, un plan de toilette en béton, un sol blanc et une cabine de douche à porte battante.
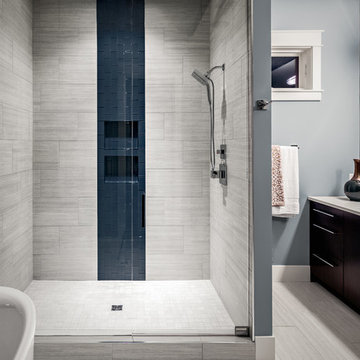
The Cicero is a modern styled home for today’s contemporary lifestyle. It features sweeping facades with deep overhangs, tall windows, and grand outdoor patio. The contemporary lifestyle is reinforced through a visually connected array of communal spaces. The kitchen features a symmetrical plan with large island and is connected to the dining room through a wide opening flanked by custom cabinetry. Adjacent to the kitchen, the living and sitting rooms are connected to one another by a see-through fireplace. The communal nature of this plan is reinforced downstairs with a lavish wet-bar and roomy living space, perfect for entertaining guests. Lastly, with vaulted ceilings and grand vistas, the master suite serves as a cozy retreat from today’s busy lifestyle.
Photographer: Brad Gillette

This 3200 square foot home features a maintenance free exterior of LP Smartside, corrugated aluminum roofing, and native prairie landscaping. The design of the structure is intended to mimic the architectural lines of classic farm buildings. The outdoor living areas are as important to this home as the interior spaces; covered and exposed porches, field stone patios and an enclosed screen porch all offer expansive views of the surrounding meadow and tree line.
The home’s interior combines rustic timbers and soaring spaces which would have traditionally been reserved for the barn and outbuildings, with classic finishes customarily found in the family homestead. Walls of windows and cathedral ceilings invite the outdoors in. Locally sourced reclaimed posts and beams, wide plank white oak flooring and a Door County fieldstone fireplace juxtapose with classic white cabinetry and millwork, tongue and groove wainscoting and a color palate of softened paint hues, tiles and fabrics to create a completely unique Door County homestead.
Mitch Wise Design, Inc.
Richard Steinberger Photography

This award winning master bath update features a floating vanity with concrete top and a full wet room.
Aménagement d'une grande salle de bain principale classique avec un placard à porte plane, des portes de placard marrons, une baignoire indépendante, un espace douche bain, WC séparés, un carrelage beige, un carrelage métro, un mur beige, un sol en ardoise, un lavabo encastré, un plan de toilette en béton, un sol gris, une cabine de douche à porte battante, un plan de toilette gris, un banc de douche, meuble double vasque et meuble-lavabo suspendu.
Aménagement d'une grande salle de bain principale classique avec un placard à porte plane, des portes de placard marrons, une baignoire indépendante, un espace douche bain, WC séparés, un carrelage beige, un carrelage métro, un mur beige, un sol en ardoise, un lavabo encastré, un plan de toilette en béton, un sol gris, une cabine de douche à porte battante, un plan de toilette gris, un banc de douche, meuble double vasque et meuble-lavabo suspendu.
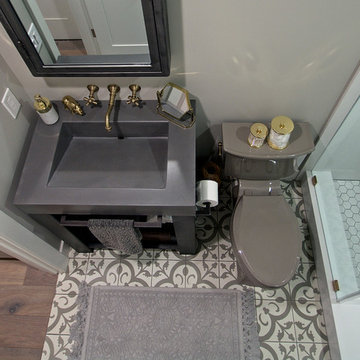
The patterned cement tile, custom raw steel vanity with concrete sink and antique brass fixtures give this tiny space a breath of 19th century elegance with a eclectic modern twist.

Photo by Eric Zepeda
Réalisation d'une salle de bain principale minimaliste en bois clair de taille moyenne avec un placard à porte plane, une baignoire indépendante, une douche ouverte, WC séparés, un carrelage gris, des carreaux de béton, un mur gris, carreaux de ciment au sol, un lavabo intégré, un plan de toilette en béton, un sol gris et une cabine de douche à porte battante.
Réalisation d'une salle de bain principale minimaliste en bois clair de taille moyenne avec un placard à porte plane, une baignoire indépendante, une douche ouverte, WC séparés, un carrelage gris, des carreaux de béton, un mur gris, carreaux de ciment au sol, un lavabo intégré, un plan de toilette en béton, un sol gris et une cabine de douche à porte battante.

Aménagement d'une grande douche en alcôve principale classique avec un placard sans porte, des portes de placard noires, une baignoire indépendante, WC séparés, un carrelage marron, un carrelage gris, un carrelage multicolore, un carrelage de pierre, un mur beige, un sol en travertin, une vasque et un plan de toilette en béton.

Exemple d'une salle de bain éclectique de taille moyenne avec un placard à porte plane, des portes de placard beiges, une baignoire posée, WC séparés, un carrelage beige, un mur beige, carreaux de ciment au sol, un plan de toilette en béton, un sol bleu, un plan de toilette beige, meuble simple vasque et meuble-lavabo encastré.

Brizo plumbing
Mir Mosaics Tile
Sky light Sierra Pacific Windows
Idée de décoration pour une très grande salle de bain principale minimaliste avec un placard sans porte, des portes de placard grises, une douche à l'italienne, WC séparés, un carrelage gris, des carreaux de porcelaine, un mur gris, parquet clair, un lavabo suspendu, un plan de toilette en béton, un sol marron, un plan de toilette gris, meuble simple vasque, meuble-lavabo suspendu, un plafond voûté et du papier peint.
Idée de décoration pour une très grande salle de bain principale minimaliste avec un placard sans porte, des portes de placard grises, une douche à l'italienne, WC séparés, un carrelage gris, des carreaux de porcelaine, un mur gris, parquet clair, un lavabo suspendu, un plan de toilette en béton, un sol marron, un plan de toilette gris, meuble simple vasque, meuble-lavabo suspendu, un plafond voûté et du papier peint.

KPN Photo
We were called in to remodel this barn house for a new home owner with a keen eye for design.
We had the sink made by a concrete contractor
We had the base for the sink and the mirror frame made from some reclaimed wood that was in a wood pile.
We installed bead board for the wainscoting.
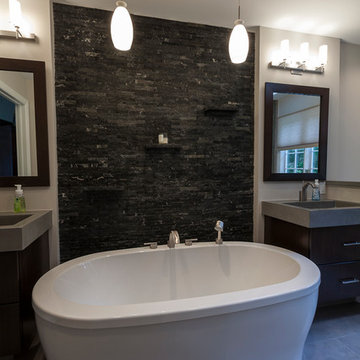
David Dadekian
Réalisation d'une grande douche en alcôve principale design en bois foncé avec un placard à porte plane, une baignoire indépendante, WC séparés, un carrelage multicolore, des carreaux en allumettes, un mur gris, un sol en carrelage de porcelaine, un lavabo intégré, un plan de toilette en béton, un sol gris et une cabine de douche à porte battante.
Réalisation d'une grande douche en alcôve principale design en bois foncé avec un placard à porte plane, une baignoire indépendante, WC séparés, un carrelage multicolore, des carreaux en allumettes, un mur gris, un sol en carrelage de porcelaine, un lavabo intégré, un plan de toilette en béton, un sol gris et une cabine de douche à porte battante.
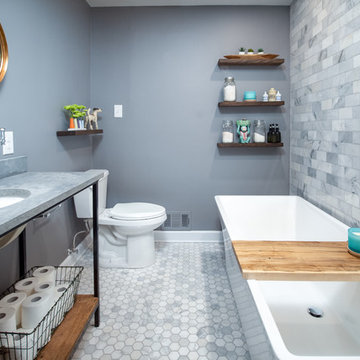
Idées déco pour une salle d'eau classique de taille moyenne avec une baignoire indépendante, WC séparés, un carrelage gris, un carrelage métro, un mur gris, un sol en carrelage de céramique, un lavabo encastré, un plan de toilette en béton, un sol gris et un plan de toilette gris.
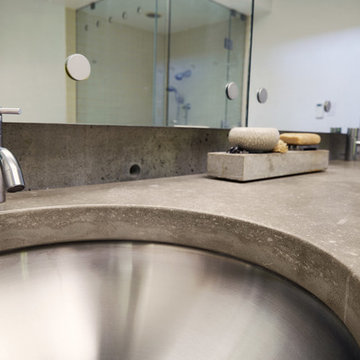
Starboard & Port http://www.starboardandport.com/
Cette image montre une salle d'eau urbaine de taille moyenne avec un placard sans porte, WC séparés, un carrelage gris, des carreaux de béton, un mur gris, un sol en carrelage de céramique, un lavabo encastré, un plan de toilette en béton et un sol beige.
Cette image montre une salle d'eau urbaine de taille moyenne avec un placard sans porte, WC séparés, un carrelage gris, des carreaux de béton, un mur gris, un sol en carrelage de céramique, un lavabo encastré, un plan de toilette en béton et un sol beige.

Idées déco pour une grande salle de bain principale industrielle avec une baignoire indépendante, une douche double, WC séparés, un carrelage noir, des carreaux de porcelaine, un mur blanc, parquet en bambou, une grande vasque et un plan de toilette en béton.
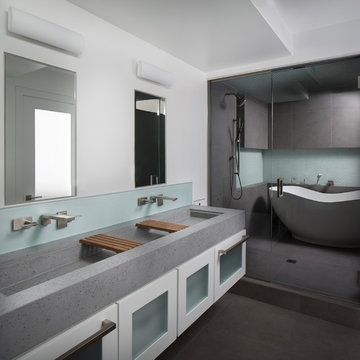
This Zen-like contemporary master bathroom is unique in many ways. From the large free-standing Roman tub within the oversized shower stall to the floating wall-hung extra wide custom vanity cabinet with custom polished concrete trough sink and teak inserts this bathroom is a stand-out. There is glass everywhere from the frosted tempered glass backsplash to the miniature subway glass wall tiles lining the large L-shaped niche area set within the shower to the frosted transom light set into the wall above the entrance (not shown). The floor of the bathroom and walls of the shower area are large 2' x 2' grey textured ceramic tiles with the appearance of concrete.
Photography by Max Sall
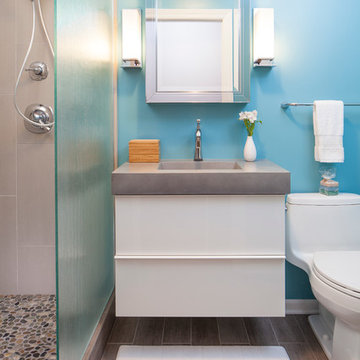
A tub shower transformed into a standing open shower. A concrete composite vanity top incorporates the sink and counter making it low maintenance.
Photography by
Jacob Hand
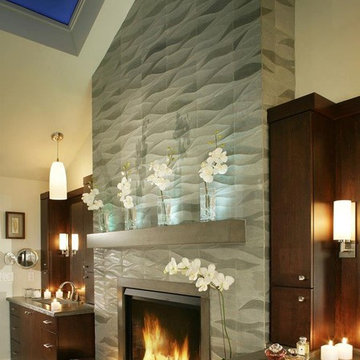
Peter Rymwid
Exemple d'une grande salle de bain tendance en bois foncé avec un lavabo intégré, un placard à porte plane, un plan de toilette en béton, une douche ouverte, WC séparés, un carrelage gris, un mur blanc et un sol en carrelage de céramique.
Exemple d'une grande salle de bain tendance en bois foncé avec un lavabo intégré, un placard à porte plane, un plan de toilette en béton, une douche ouverte, WC séparés, un carrelage gris, un mur blanc et un sol en carrelage de céramique.
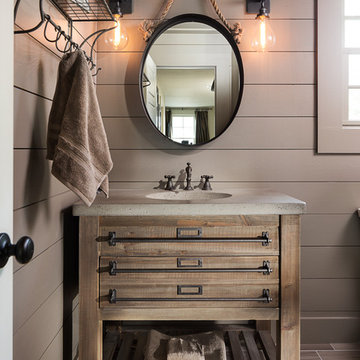
Tommy Daspit is an Architectural, Commercial, Real Estate, and Google Maps Business View Trusted photographer in Birmingham, Alabama. Tommy provides the best in commercial photography in the southeastern United States (Alabama, Georgia, North Carolina, South Carolina, Florida, Mississippi, Louisiana, and Tennessee).
View more of his work on his homepage: http://tommmydaspit.com
Idées déco de salles de bain avec WC séparés et un plan de toilette en béton
1