Idées déco de salles de bain avec un sol en carrelage de terre cuite et un plan de toilette en calcaire
Trier par :
Budget
Trier par:Populaires du jour
1 - 20 sur 173 photos
1 sur 3
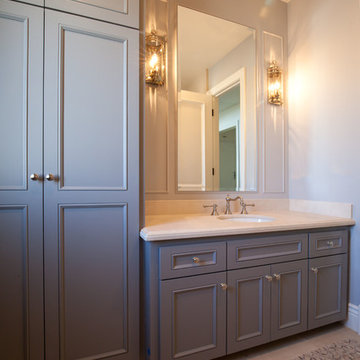
Luxurious modern take on a traditional white Italian villa. An entry with a silver domed ceiling, painted moldings in patterns on the walls and mosaic marble flooring create a luxe foyer. Into the formal living room, cool polished Crema Marfil marble tiles contrast with honed carved limestone fireplaces throughout the home, including the outdoor loggia. Ceilings are coffered with white painted
crown moldings and beams, or planked, and the dining room has a mirrored ceiling. Bathrooms are white marble tiles and counters, with dark rich wood stains or white painted. The hallway leading into the master bedroom is designed with barrel vaulted ceilings and arched paneled wood stained doors. The master bath and vestibule floor is covered with a carpet of patterned mosaic marbles, and the interior doors to the large walk in master closets are made with leaded glass to let in the light. The master bedroom has dark walnut planked flooring, and a white painted fireplace surround with a white marble hearth.
The kitchen features white marbles and white ceramic tile backsplash, white painted cabinetry and a dark stained island with carved molding legs. Next to the kitchen, the bar in the family room has terra cotta colored marble on the backsplash and counter over dark walnut cabinets. Wrought iron staircase leading to the more modern media/family room upstairs.
Project Location: North Ranch, Westlake, California. Remodel designed by Maraya Interior Design. From their beautiful resort town of Ojai, they serve clients in Montecito, Hope Ranch, Malibu, Westlake and Calabasas, across the tri-county areas of Santa Barbara, Ventura and Los Angeles, south to Hidden Hills- north through Solvang and more.
Pool bath with painted grey cabinets. Limestone mosaic flooring with limestone countertop.
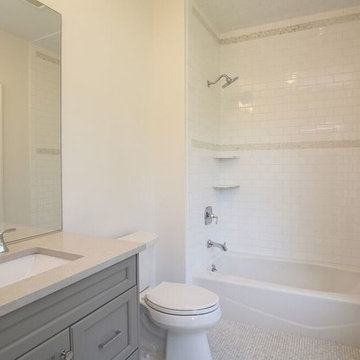
Réalisation d'une salle de bain grise et blanche tradition de taille moyenne pour enfant avec une baignoire en alcôve, un combiné douche/baignoire, un mur blanc, des portes de placard grises, un plan de toilette en calcaire, un placard avec porte à panneau encastré, WC séparés, un carrelage blanc, un carrelage métro, un sol en carrelage de terre cuite et un lavabo encastré.
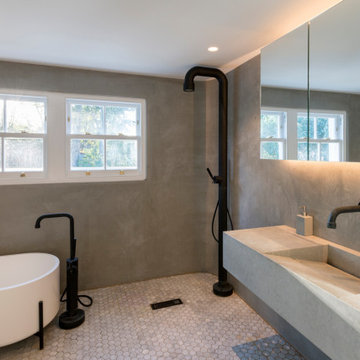
venetian polished plaster and walk-in shower mosaics
Cette image montre une salle de bain nordique de taille moyenne pour enfant avec un placard à porte plane, des portes de placard grises, une baignoire indépendante, une douche ouverte, WC suspendus, un carrelage gris, un mur gris, un sol en carrelage de terre cuite, un lavabo suspendu, un plan de toilette en calcaire, un sol blanc, aucune cabine, un plan de toilette gris, meuble double vasque et meuble-lavabo suspendu.
Cette image montre une salle de bain nordique de taille moyenne pour enfant avec un placard à porte plane, des portes de placard grises, une baignoire indépendante, une douche ouverte, WC suspendus, un carrelage gris, un mur gris, un sol en carrelage de terre cuite, un lavabo suspendu, un plan de toilette en calcaire, un sol blanc, aucune cabine, un plan de toilette gris, meuble double vasque et meuble-lavabo suspendu.
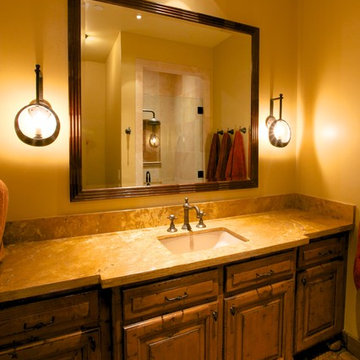
Cette photo montre une douche en alcôve principale montagne en bois vieilli de taille moyenne avec un placard avec porte à panneau surélevé, un mur beige, un sol en carrelage de terre cuite, un lavabo encastré, un plan de toilette en calcaire, un sol multicolore et une cabine de douche à porte battante.
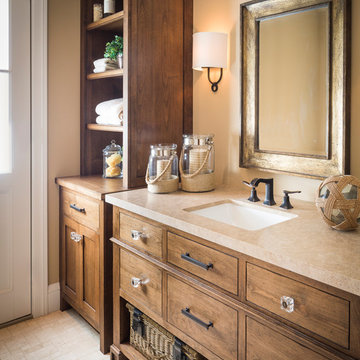
Scott Hargis
Réalisation d'une salle de bain craftsman en bois brun de taille moyenne avec un placard à porte plane, un mur beige, un sol en carrelage de terre cuite, un lavabo encastré et un plan de toilette en calcaire.
Réalisation d'une salle de bain craftsman en bois brun de taille moyenne avec un placard à porte plane, un mur beige, un sol en carrelage de terre cuite, un lavabo encastré et un plan de toilette en calcaire.
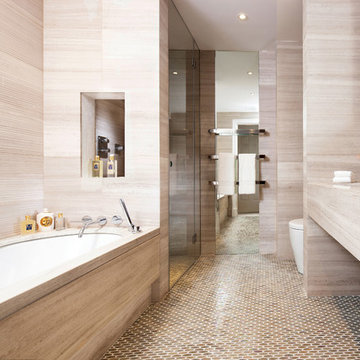
Mark Bolton
Exemple d'une salle de bain principale moderne de taille moyenne avec un placard sans porte, une baignoire posée, une douche à l'italienne, WC suspendus, un carrelage beige, des dalles de pierre, un mur beige, un sol en carrelage de terre cuite, un lavabo posé, un plan de toilette en calcaire, un sol beige et une cabine de douche à porte battante.
Exemple d'une salle de bain principale moderne de taille moyenne avec un placard sans porte, une baignoire posée, une douche à l'italienne, WC suspendus, un carrelage beige, des dalles de pierre, un mur beige, un sol en carrelage de terre cuite, un lavabo posé, un plan de toilette en calcaire, un sol beige et une cabine de douche à porte battante.

Idées déco pour une salle de bain contemporaine en bois foncé de taille moyenne avec mosaïque, un carrelage bleu, un placard à porte plane, un mur marron, un sol en carrelage de terre cuite, un lavabo encastré, un plan de toilette en calcaire et un plan de toilette beige.
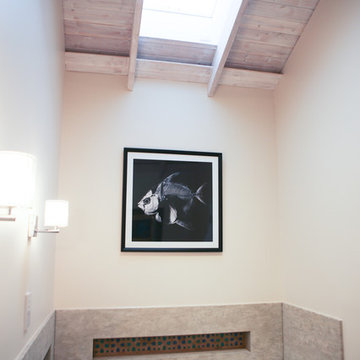
A loft conversion in the Holland Park conservation area in west London, adding 55 sq.m. (592 sq. ft.) of mansard roof space, including two bedrooms, two bathrooms and a Living Room, to an existing flat. The structural timber roof was exposed and treated with limewash. The floor was Moroccan mosaic tiles.
Photo: Minh Van
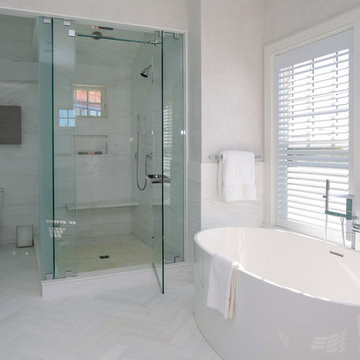
The subtle color palette of taupe grey and crisp white speak volumes in this master bathroom! We wanted this bathroom to be timeless yet also efficient for this established young couple. We made sure to incorporate everything they would need, from their own personal areas to a classic makeup vanity to a sectioned off toilet room! The glass walls on the walk-in shower luster in the bright, sunlit bathroom.
Project Location: The Hamptons. Project designed by interior design firm, Betty Wasserman Art & Interiors. From their Chelsea base, they serve clients in Manhattan and throughout New York City, as well as across the tri-state area and in The Hamptons.
For more about Betty Wasserman, click here: https://www.bettywasserman.com/
To learn more about this project, click here: https://www.bettywasserman.com/spaces/daniels-lane-getaway/
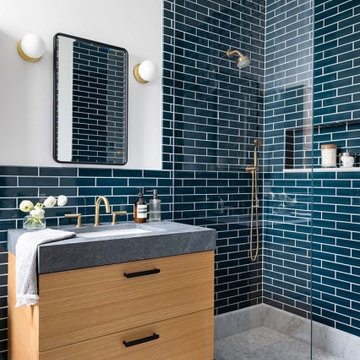
Idée de décoration pour une petite salle de bain principale tradition en bois clair avec un placard à porte plane, une douche ouverte, WC séparés, un carrelage vert, des carreaux de céramique, un mur vert, un sol en carrelage de terre cuite, un lavabo encastré, un plan de toilette en calcaire, un sol gris, aucune cabine, un plan de toilette gris, une niche, meuble simple vasque et meuble-lavabo suspendu.
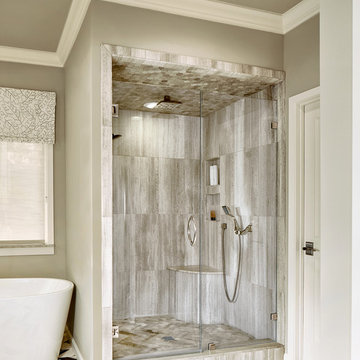
Ken Vaughan - Vaughan Creative Media
Réalisation d'une douche en alcôve principale tradition de taille moyenne avec un placard à porte shaker, des portes de placard bleues, une baignoire indépendante, WC séparés, un carrelage multicolore, un carrelage de pierre, un mur beige, un sol en carrelage de terre cuite, un lavabo encastré et un plan de toilette en calcaire.
Réalisation d'une douche en alcôve principale tradition de taille moyenne avec un placard à porte shaker, des portes de placard bleues, une baignoire indépendante, WC séparés, un carrelage multicolore, un carrelage de pierre, un mur beige, un sol en carrelage de terre cuite, un lavabo encastré et un plan de toilette en calcaire.
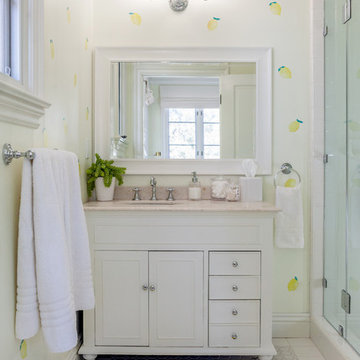
Exemple d'une salle de bain de taille moyenne pour enfant avec un placard à porte affleurante, des portes de placard blanches, une douche d'angle, un carrelage blanc, des carreaux de céramique, un mur blanc, un sol en carrelage de terre cuite, un lavabo encastré, un plan de toilette en calcaire, un sol blanc, une cabine de douche à porte battante et un plan de toilette beige.
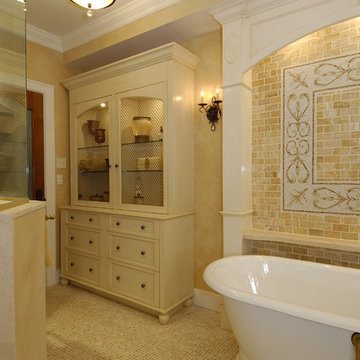
2007 HOBI Award for Best Bathroom Remodel $100-150k
Cette photo montre un sauna méditerranéen en bois foncé de taille moyenne avec un lavabo encastré, un placard avec porte à panneau surélevé, un plan de toilette en calcaire, une baignoire indépendante, un carrelage beige, des carreaux de porcelaine, un mur jaune et un sol en carrelage de terre cuite.
Cette photo montre un sauna méditerranéen en bois foncé de taille moyenne avec un lavabo encastré, un placard avec porte à panneau surélevé, un plan de toilette en calcaire, une baignoire indépendante, un carrelage beige, des carreaux de porcelaine, un mur jaune et un sol en carrelage de terre cuite.
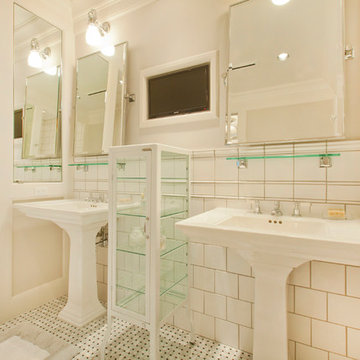
Kurt Johnson
Exemple d'une grande salle d'eau chic avec un lavabo intégré, un plan de toilette en calcaire, une baignoire indépendante, une douche à l'italienne, WC séparés, un carrelage blanc, un carrelage de pierre, un mur blanc et un sol en carrelage de terre cuite.
Exemple d'une grande salle d'eau chic avec un lavabo intégré, un plan de toilette en calcaire, une baignoire indépendante, une douche à l'italienne, WC séparés, un carrelage blanc, un carrelage de pierre, un mur blanc et un sol en carrelage de terre cuite.
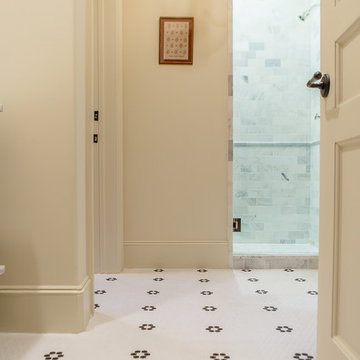
Cette image montre une salle de bain méditerranéenne de taille moyenne avec un placard en trompe-l'oeil, des portes de placard beiges, WC séparés, un carrelage gris, un carrelage de pierre, un mur beige, un sol en carrelage de terre cuite, un lavabo encastré et un plan de toilette en calcaire.
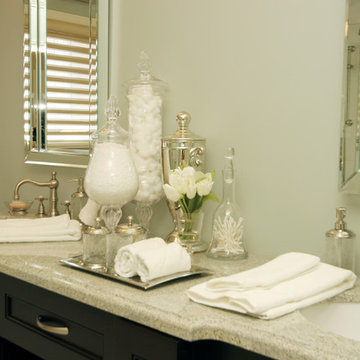
This executive bath, evokes all things fabulous!!
Its glamorous blend of masculine and feminine make this reno a winner!
This home was a typical 30 year old Reno, with Pink faucets, toilets and a corner jacuzzi tub. With a little planning, budget and of course a vision. The new "his and Hers" Sanctuary was born!!
Thank you Tracey and Peter what a great project to participate in!!
This project is 5+ years old. Most items shown are custom (eg. millwork, upholstered furniture, drapery). Most goods are no longer available. Benjamin Moore paint.
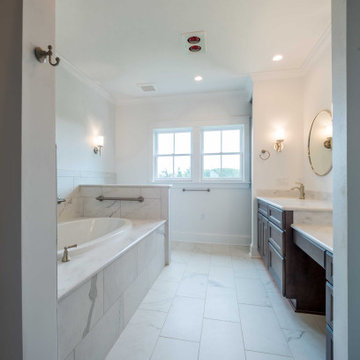
A custom master bathroom with natural lighting.
Réalisation d'une douche en alcôve principale tradition en bois foncé de taille moyenne avec un placard avec porte à panneau encastré, une baignoire d'angle, WC à poser, un carrelage blanc, mosaïque, un mur blanc, un lavabo intégré, un plan de toilette en calcaire, un sol marron, une cabine de douche avec un rideau, un plan de toilette blanc, meuble simple vasque, meuble-lavabo encastré et un sol en carrelage de terre cuite.
Réalisation d'une douche en alcôve principale tradition en bois foncé de taille moyenne avec un placard avec porte à panneau encastré, une baignoire d'angle, WC à poser, un carrelage blanc, mosaïque, un mur blanc, un lavabo intégré, un plan de toilette en calcaire, un sol marron, une cabine de douche avec un rideau, un plan de toilette blanc, meuble simple vasque, meuble-lavabo encastré et un sol en carrelage de terre cuite.
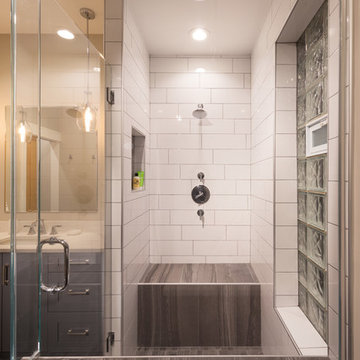
We redesigned this shower to include a new tiled shower bench, a large shower niche made from dark tiles which then contrast with the white subway tile walls, as well as new shower walls by replacing the floor-to-ceiling doors with lower Starfire glass ones.
The new shower walls and small shower window conveniently prevent steam from overtaking the entire bathroom - an ideal feature for a large master bathroom such as this one.
Designed by Chi Renovation & Design who serve Chicago and it's surrounding suburbs, with an emphasis on the North Side and North Shore. You'll find their work from the Loop through Lincoln Park, Skokie, Wilmette, and all of the way up to Lake Forest.
For more about Chi Renovation & Design, click here: https://www.chirenovation.com/
To learn more about this project, click here: https://www.chirenovation.com/portfolio/chicago-west-town-remodel/
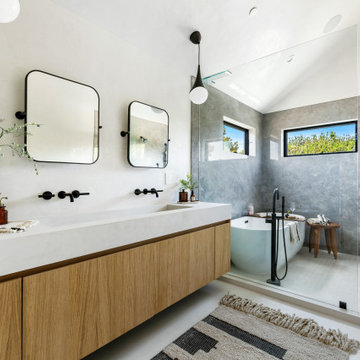
Idées déco pour une grande salle de bain principale contemporaine en bois clair avec un placard à porte plane, une baignoire indépendante, un espace douche bain, WC à poser, un mur blanc, un sol en carrelage de terre cuite, un lavabo intégré, un plan de toilette en calcaire, un sol blanc, une cabine de douche à porte battante, un plan de toilette blanc, un banc de douche, meuble double vasque et meuble-lavabo suspendu.
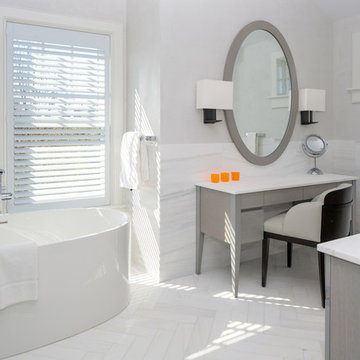
The subtle color palette of taupe grey and crisp white speak volumes in this master bathroom! We wanted this bathroom to be timeless yet also efficient for this established young couple. We made sure to incorporate everything they would need, from their own personal areas to a classic makeup vanity to a sectioned off toilet room! The glass walls on the walk-in shower luster in the bright, sunlit bathroom.
Project designed by interior design firm, Betty Wasserman Art & Interiors. From their Chelsea base, they serve clients in Manhattan and throughout New York City, as well as across the tri-state area and in The Hamptons.
For more about Betty Wasserman, click here: https://www.bettywasserman.com/
To learn more about this project, click here: https://www.bettywasserman.com/spaces/daniels-lane-getaway/
Idées déco de salles de bain avec un sol en carrelage de terre cuite et un plan de toilette en calcaire
1