Idées déco de salles de bain avec une vasque et un plan de toilette en cuivre
Trier par :
Budget
Trier par:Populaires du jour
1 - 20 sur 57 photos
1 sur 3

Hood House is a playful protector that respects the heritage character of Carlton North whilst celebrating purposeful change. It is a luxurious yet compact and hyper-functional home defined by an exploration of contrast: it is ornamental and restrained, subdued and lively, stately and casual, compartmental and open.
For us, it is also a project with an unusual history. This dual-natured renovation evolved through the ownership of two separate clients. Originally intended to accommodate the needs of a young family of four, we shifted gears at the eleventh hour and adapted a thoroughly resolved design solution to the needs of only two. From a young, nuclear family to a blended adult one, our design solution was put to a test of flexibility.
The result is a subtle renovation almost invisible from the street yet dramatic in its expressive qualities. An oblique view from the northwest reveals the playful zigzag of the new roof, the rippling metal hood. This is a form-making exercise that connects old to new as well as establishing spatial drama in what might otherwise have been utilitarian rooms upstairs. A simple palette of Australian hardwood timbers and white surfaces are complimented by tactile splashes of brass and rich moments of colour that reveal themselves from behind closed doors.
Our internal joke is that Hood House is like Lazarus, risen from the ashes. We’re grateful that almost six years of hard work have culminated in this beautiful, protective and playful house, and so pleased that Glenda and Alistair get to call it home.
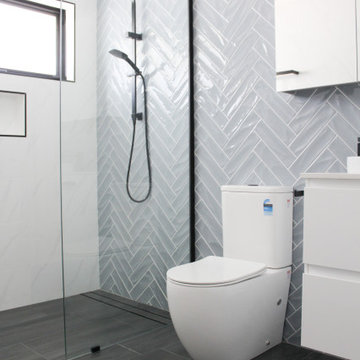
Idée de décoration pour une salle d'eau minimaliste de taille moyenne avec un placard à porte plane, des portes de placard blanches, une douche ouverte, WC à poser, un mur bleu, un sol en carrelage de porcelaine, une vasque, un plan de toilette en cuivre, un sol noir, aucune cabine, un plan de toilette blanc, meuble simple vasque et meuble-lavabo suspendu.
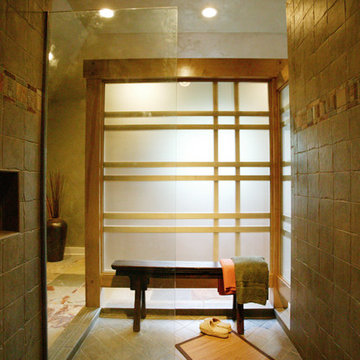
Bob Milkovich
Inspiration pour une salle de bain principale asiatique en bois clair avec un placard en trompe-l'oeil, une douche ouverte, un carrelage multicolore, du carrelage en ardoise, une vasque, un plan de toilette en cuivre et aucune cabine.
Inspiration pour une salle de bain principale asiatique en bois clair avec un placard en trompe-l'oeil, une douche ouverte, un carrelage multicolore, du carrelage en ardoise, une vasque, un plan de toilette en cuivre et aucune cabine.
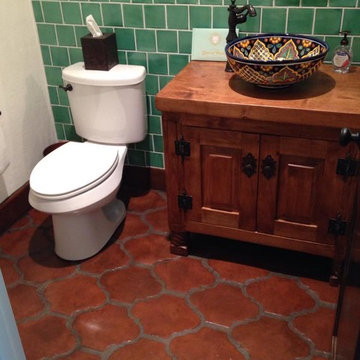
Inspiration pour une salle d'eau méditerranéenne en bois foncé de taille moyenne avec un placard en trompe-l'oeil, WC séparés, un carrelage vert, des carreaux de céramique, un mur blanc, tomettes au sol, une vasque, un plan de toilette en cuivre, un sol orange et un plan de toilette marron.
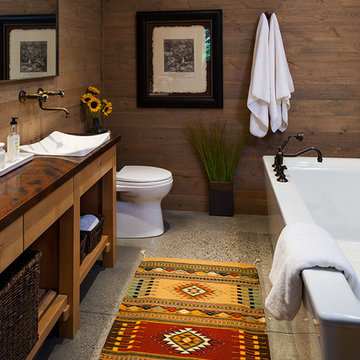
Cette image montre une salle de bain chalet en bois clair de taille moyenne avec un placard sans porte, une baignoire indépendante, un mur marron, sol en béton ciré, une vasque et un plan de toilette en cuivre.
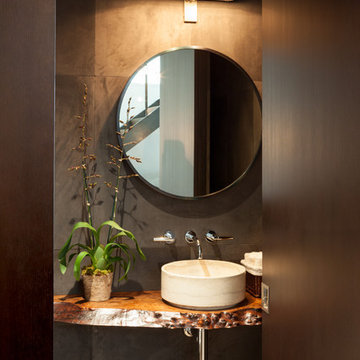
Close-up of the guest powder room shown in the previous photograph and highlighting its live-edge burl counter top. Photo by Rusty Reniers
Idées déco pour une petite salle d'eau moderne avec une vasque, un placard en trompe-l'oeil, des portes de placard noires, des carreaux de béton, un mur gris, parquet clair et un plan de toilette en cuivre.
Idées déco pour une petite salle d'eau moderne avec une vasque, un placard en trompe-l'oeil, des portes de placard noires, des carreaux de béton, un mur gris, parquet clair et un plan de toilette en cuivre.
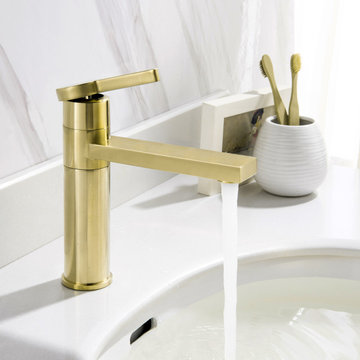
Inspiration pour une petite salle de bain principale design avec placards, un espace douche bain, tous types de WC, une vasque, un plan de toilette en cuivre, meuble simple vasque et meuble-lavabo encastré.
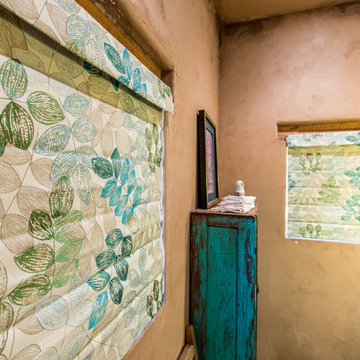
The master bath was pulled together with a soft and bright roman shade fabric that brought in the colors from painted furniture in the room and the stained glass panels.
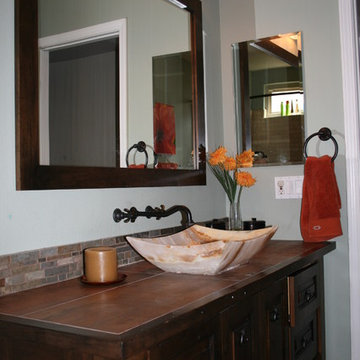
To accommodate both young children and guests we had a cabinet custom made slightly lower and added a beautiful raised vessel sink. Gorgeous for guests and great for every day use!
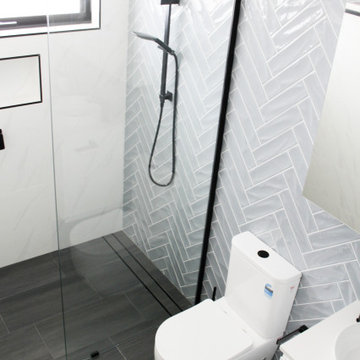
Idée de décoration pour une salle d'eau minimaliste de taille moyenne avec un placard à porte plane, des portes de placard blanches, une douche ouverte, WC à poser, un mur bleu, un sol en carrelage de porcelaine, une vasque, un plan de toilette en cuivre, un sol noir, aucune cabine, un plan de toilette blanc, meuble simple vasque et meuble-lavabo suspendu.
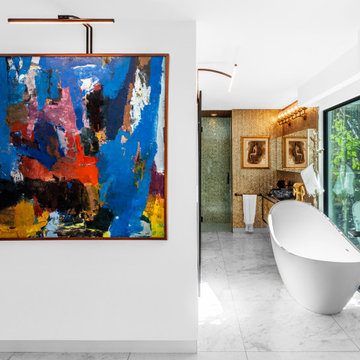
Idée de décoration pour une douche en alcôve principale méditerranéenne de taille moyenne avec un placard en trompe-l'oeil, des portes de placard jaunes, une baignoire indépendante, un plan de toilette en cuivre, une cabine de douche à porte battante, un plan de toilette marron, meuble simple vasque, meuble-lavabo encastré, un mur blanc, un sol en marbre, une vasque et un sol blanc.
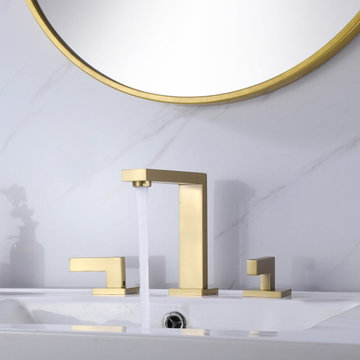
Cette photo montre une petite salle de bain principale tendance avec placards, un espace douche bain, tous types de WC, une vasque, un plan de toilette en cuivre, meuble simple vasque et meuble-lavabo encastré.
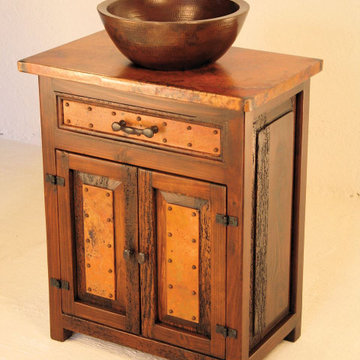
This rustic gem is handcrafted from recycled copper and reclaimed wood from Mexico. The rich colors of red, brown, orange, and black in the copper are a function of the specific temperature of the fire used to heat the copper. The colors are random – each piece is truly unique as no two pieces turn out exactly alike. Copper has rarely been used in the construction of furniture in the past, but innovation and vision resulted in the creation of this original copper furniture line from Mexico. Besides being an aesthetically pleasing recycled earth-friendly material, copper is also known to be antibacterial and inhibits the growth of microbes, thus providing a measure of protection against the presence and spread of harmful germs and bacteria. A combination of new and old reclaimed pine salvaged from old buildings is used because it adds further character and uniqueness to our furniture line. Various construction methods, including free-floating wood panels, are employed to minimize the potential for cracking and warping. All drawers employ wood runners, so they do not drop when opened; and metal drawer glides are available upon request ($15 up-charge/drawer). The dark wood finish is a five-step process which involves wood stains, a dark glaze, and two coats of clear coat lacquer. This finish is much more durable, water resistant, and maintenance free compared to the light hand-rubbed wax finish. It is the most popular and most commonly specified wood finish; and it is the default finish applied to orders unless otherwise specified by the customer. Touch-ups are quick and easy using Briwax Tudor Brown color tone or darker – wipe it on and wipe it off.
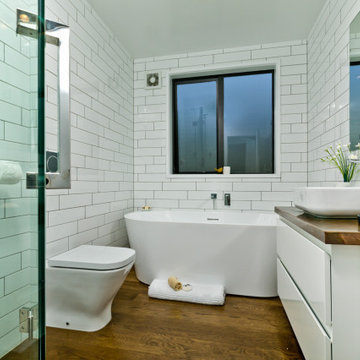
Aménagement d'une salle de bain principale moderne avec des portes de placard blanches, une baignoire indépendante, une douche d'angle, WC suspendus, un carrelage blanc, un carrelage métro, un sol en bois brun, une vasque, un plan de toilette en cuivre, une cabine de douche à porte battante, meuble simple vasque et meuble-lavabo suspendu.
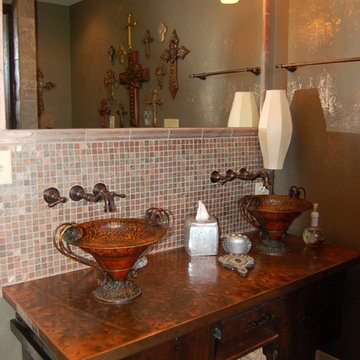
-Sink: Sink Appeal, vessel; copper hammered.
-Faucet: Damze, wall mount; oilrubbed bronze.
-Lights: KAL, Longhorn 4 light; bone finish
Idées déco pour une salle de bain en bois foncé avec une vasque, un placard en trompe-l'oeil, un plan de toilette en cuivre, un combiné douche/baignoire, WC à poser et un mur gris.
Idées déco pour une salle de bain en bois foncé avec une vasque, un placard en trompe-l'oeil, un plan de toilette en cuivre, un combiné douche/baignoire, WC à poser et un mur gris.
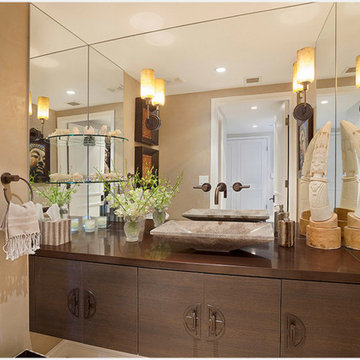
Réalisation d'une salle de bain design en bois foncé de taille moyenne avec un placard à porte plane, un mur beige, une vasque, un plan de toilette en cuivre et un plan de toilette marron.
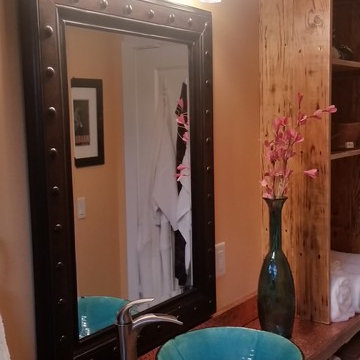
Ryan Jacques
Idées déco pour une petite salle de bain principale craftsman en bois vieilli avec une vasque, un placard en trompe-l'oeil, un plan de toilette en cuivre, une baignoire en alcôve, un combiné douche/baignoire, WC séparés, un carrelage multicolore, un carrelage de pierre et un sol en ardoise.
Idées déco pour une petite salle de bain principale craftsman en bois vieilli avec une vasque, un placard en trompe-l'oeil, un plan de toilette en cuivre, une baignoire en alcôve, un combiné douche/baignoire, WC séparés, un carrelage multicolore, un carrelage de pierre et un sol en ardoise.
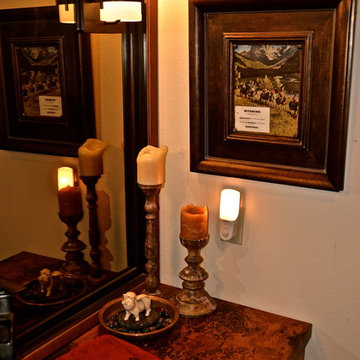
Idées déco pour une salle de bain classique en bois brun de taille moyenne avec un placard à porte affleurante, une plaque de galets, un sol en galet, une vasque et un plan de toilette en cuivre.
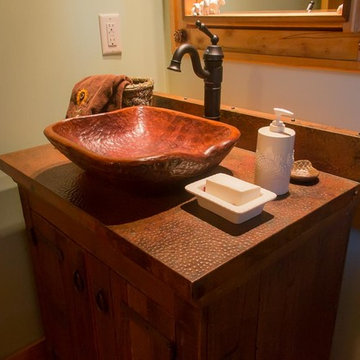
Perry Alexander
Réalisation d'une grande salle d'eau chalet en bois brun avec un placard à porte shaker, un mur vert, une vasque et un plan de toilette en cuivre.
Réalisation d'une grande salle d'eau chalet en bois brun avec un placard à porte shaker, un mur vert, une vasque et un plan de toilette en cuivre.
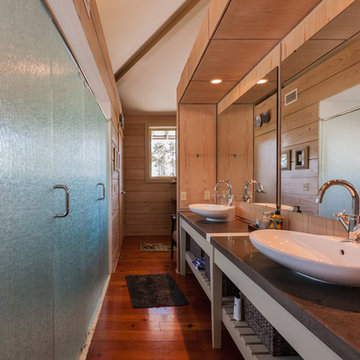
Rick Cooper Photography
Cette photo montre une salle de bain principale montagne de taille moyenne avec un placard sans porte, un carrelage beige, un mur beige, un sol en bois brun, une vasque, un plan de toilette en cuivre, un sol marron et une cabine de douche à porte battante.
Cette photo montre une salle de bain principale montagne de taille moyenne avec un placard sans porte, un carrelage beige, un mur beige, un sol en bois brun, une vasque, un plan de toilette en cuivre, un sol marron et une cabine de douche à porte battante.
Idées déco de salles de bain avec une vasque et un plan de toilette en cuivre
1