Idées déco de salles de bain avec des portes de placards vertess et un plan de toilette en granite
Trier par :
Budget
Trier par:Populaires du jour
1 - 20 sur 474 photos
1 sur 3

Large West Chester PA Master bath remodel. The clients wanted more storage, his and hers vanities, and no tub. A linen closet, plenty of drawers, and additional cabinetry storage were designed to solve that problem. Fieldstone cabinetry in the Moss Green painted finish really looks sharp. The floor was tiled in large 4’x4’ tiles for a clean look with minimal grout lines. The wainscoting and shower tile were also simple large tiles in a natural tone that tie in nicely with the beautiful granite countertops and shower wall caps. New trims, louvered toilet room and pocket entry door were added and stained to match the original trim throughout the home. ( Perfect match by our finisher ) Frameless glass shower surround, new lighted vanity mirrors, and additional recessed ceiling lights finish out the new look. Another awesome bathroom with happy clients.
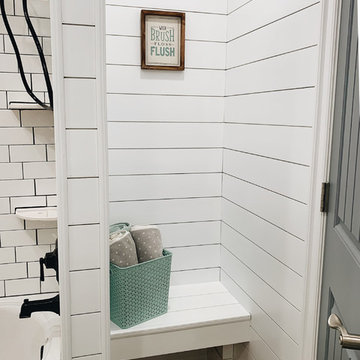
Behind the door was an awkward and hard to access bathroom closet. We removed the door and the shelves and continued with the shiplap. We made this more into a changing closet than a linen closet. Greg suggested building a bench for the kids.
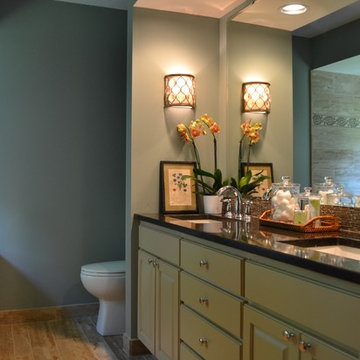
Aménagement d'une salle de bain principale classique de taille moyenne avec un placard avec porte à panneau surélevé, des portes de placards vertess, un mur bleu, parquet clair, un lavabo encastré, un plan de toilette en granite, une baignoire posée et une douche d'angle.

Cette image montre une salle de bain design de taille moyenne avec un placard à porte plane, des portes de placards vertess, WC à poser, un mur blanc, carreaux de ciment au sol, un lavabo intégré, un plan de toilette en granite, un sol noir, une cabine de douche à porte battante, un plan de toilette blanc, meuble simple vasque et meuble-lavabo sur pied.
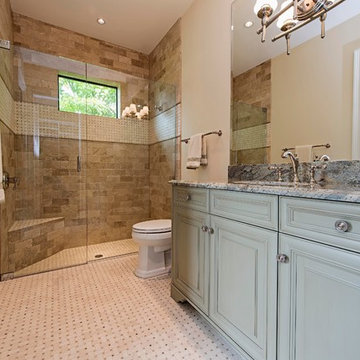
Idées déco pour une salle de bain méditerranéenne de taille moyenne avec une baignoire indépendante, WC à poser, un carrelage multicolore, un carrelage de pierre, un mur beige, un lavabo encastré, un placard en trompe-l'oeil, des portes de placards vertess, une douche à l'italienne, un sol en carrelage de terre cuite et un plan de toilette en granite.
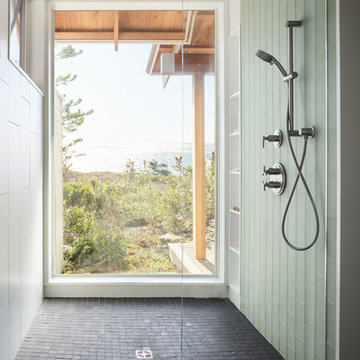
Trent Bell Photography
Aménagement d'une grande salle de bain principale contemporaine avec un placard à porte plane, des portes de placards vertess, une douche à l'italienne, WC suspendus, un carrelage blanc, des carreaux de porcelaine, un mur blanc, un sol en ardoise, un lavabo encastré et un plan de toilette en granite.
Aménagement d'une grande salle de bain principale contemporaine avec un placard à porte plane, des portes de placards vertess, une douche à l'italienne, WC suspendus, un carrelage blanc, des carreaux de porcelaine, un mur blanc, un sol en ardoise, un lavabo encastré et un plan de toilette en granite.
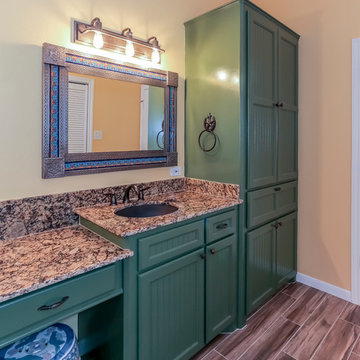
Lots of storage space. Shaker beadboard cabinets , granite countertop and dual copper onxy sinks at different comfort heights
Exemple d'une grande salle de bain principale sud-ouest américain avec un placard à porte affleurante, des portes de placards vertess, une douche double, WC séparés, un carrelage marron, des carreaux de porcelaine, un mur orange, un sol en carrelage de porcelaine, un lavabo encastré et un plan de toilette en granite.
Exemple d'une grande salle de bain principale sud-ouest américain avec un placard à porte affleurante, des portes de placards vertess, une douche double, WC séparés, un carrelage marron, des carreaux de porcelaine, un mur orange, un sol en carrelage de porcelaine, un lavabo encastré et un plan de toilette en granite.

Cette photo montre une salle de bain nature pour enfant avec un placard à porte shaker, des portes de placards vertess, une baignoire en alcôve, un combiné douche/baignoire, WC séparés, un carrelage beige, des carreaux de porcelaine, un mur gris, sol en stratifié, une grande vasque, un plan de toilette en granite, un sol marron, une cabine de douche avec un rideau, un plan de toilette beige, meuble simple vasque et meuble-lavabo encastré.
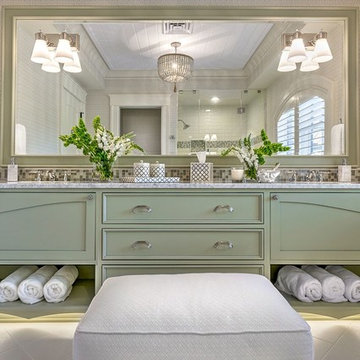
Cette image montre une douche en alcôve principale traditionnelle de taille moyenne avec un placard à porte shaker, des portes de placards vertess, un mur gris, un sol en carrelage de céramique, un lavabo encastré, un plan de toilette en granite, un sol blanc et une cabine de douche à porte battante.
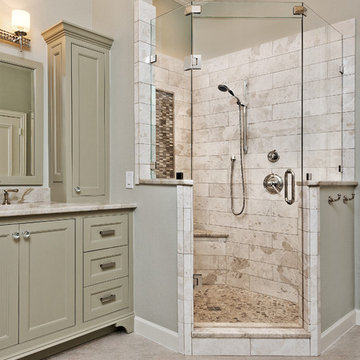
Our client on this project requested a spa-like feel where they could rejuvenate after a hard day at work.
The big change that made all the difference was removing the walled-off shower. This change greatly opened up the space, although in removing the wall we had to reroute electrical and plumbing lines. The work was well worth the effect. By installing a freestanding tub in the corner, we further opened up the space. The accenting tiles behind the tub and in the shower, very nicely connected the space. Plus, the shower floor is a natural pebble stone that lightly massages your feet.
The His and Her vanities were truly customized to their specific needs. For example, we built plenty of storage on the Her side for her personal needs. The cabinets were custom built including hand mixing the paint color.
The Taj Mahal countertops and marble shower along with the polished nickel fixtures provide a luxurious and elegant feel.
This was a fun project that rejuvenated our client's bathroom and is now allowing them to rejuvenate after a long day.
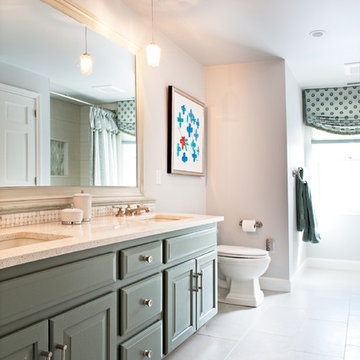
Mary Prince
Cette image montre une grande douche en alcôve principale traditionnelle avec un placard avec porte à panneau surélevé, des portes de placards vertess, WC séparés, un mur blanc, un lavabo encastré, un plan de toilette en granite et un sol en calcaire.
Cette image montre une grande douche en alcôve principale traditionnelle avec un placard avec porte à panneau surélevé, des portes de placards vertess, WC séparés, un mur blanc, un lavabo encastré, un plan de toilette en granite et un sol en calcaire.
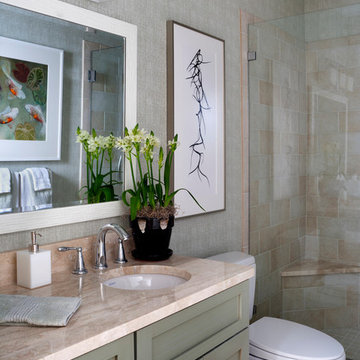
Réalisation d'une petite douche en alcôve principale tradition avec un placard à porte shaker, des portes de placards vertess, WC séparés, un carrelage beige, un lavabo encastré et un plan de toilette en granite.

The colors in this farmhouse bath are calming and welcoming. I love the floor tile laid on the 45 and the Leathered Granite countertop.
Idées déco pour une petite salle de bain campagne avec un placard à porte affleurante, des portes de placards vertess, WC séparés, un carrelage vert, des carreaux de céramique, un mur beige, un sol en carrelage de céramique, un plan de toilette en granite, un sol blanc, une cabine de douche à porte battante, un banc de douche, meuble double vasque et meuble-lavabo encastré.
Idées déco pour une petite salle de bain campagne avec un placard à porte affleurante, des portes de placards vertess, WC séparés, un carrelage vert, des carreaux de céramique, un mur beige, un sol en carrelage de céramique, un plan de toilette en granite, un sol blanc, une cabine de douche à porte battante, un banc de douche, meuble double vasque et meuble-lavabo encastré.

Elegant Traditional Master Bath
Photographer: Sacha Griffin
Cette image montre une grande salle de bain principale traditionnelle avec un lavabo encastré, un placard avec porte à panneau surélevé, des portes de placards vertess, un plan de toilette en granite, une baignoire encastrée, une douche d'angle, WC séparés, un carrelage beige, des carreaux de porcelaine, un mur beige, un sol en carrelage de porcelaine, un sol beige, une cabine de douche à porte battante, un plan de toilette beige, un banc de douche, meuble double vasque et meuble-lavabo encastré.
Cette image montre une grande salle de bain principale traditionnelle avec un lavabo encastré, un placard avec porte à panneau surélevé, des portes de placards vertess, un plan de toilette en granite, une baignoire encastrée, une douche d'angle, WC séparés, un carrelage beige, des carreaux de porcelaine, un mur beige, un sol en carrelage de porcelaine, un sol beige, une cabine de douche à porte battante, un plan de toilette beige, un banc de douche, meuble double vasque et meuble-lavabo encastré.
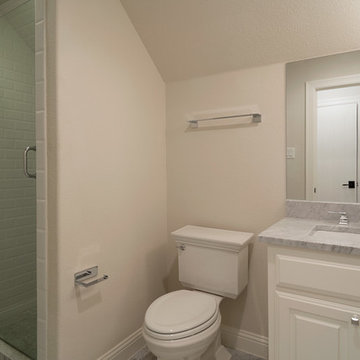
Matrix Tours
Cette photo montre une salle de bain chic de taille moyenne avec un lavabo encastré, un placard avec porte à panneau surélevé, des portes de placards vertess, un plan de toilette en granite, une baignoire en alcôve, WC séparés, un carrelage blanc, un carrelage métro, un mur blanc et un sol en marbre.
Cette photo montre une salle de bain chic de taille moyenne avec un lavabo encastré, un placard avec porte à panneau surélevé, des portes de placards vertess, un plan de toilette en granite, une baignoire en alcôve, WC séparés, un carrelage blanc, un carrelage métro, un mur blanc et un sol en marbre.
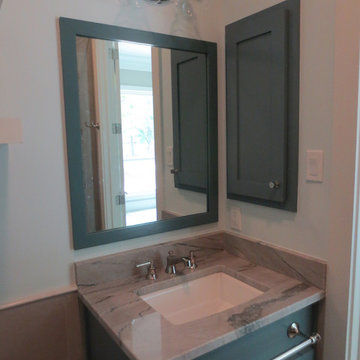
A custom vanity was designed with SW6222 Riverway to compliment the glass mosiac in the shower which was the inspiration for the color scheme.
Image by JH Hunley
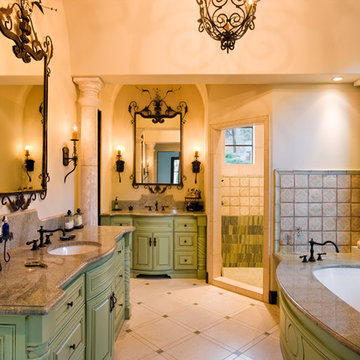
Idées déco pour une salle de bain méditerranéenne avec un plan de toilette en granite et des portes de placards vertess.
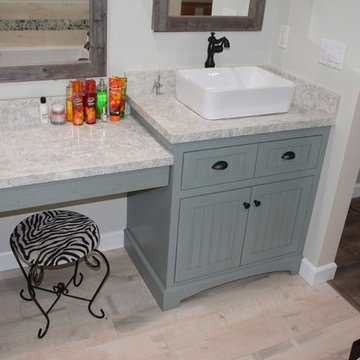
This bathroom features his and her vessel sinks along with a makeup counter in between. The cabinets were painted green, sanded through, and clear coated to give it that rustic look and feel.
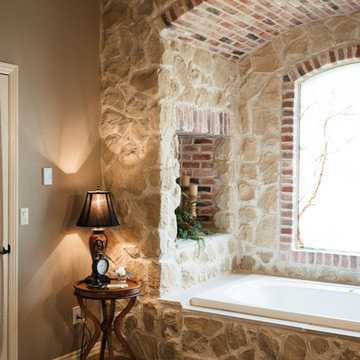
Exemple d'une salle de bain principale chic avec un placard avec porte à panneau surélevé, des portes de placards vertess, une baignoire posée, une douche à l'italienne, un carrelage blanc, des carreaux de porcelaine, un mur gris, un sol en carrelage de porcelaine, un lavabo encastré, un plan de toilette en granite, un sol marron, aucune cabine et un plan de toilette beige.
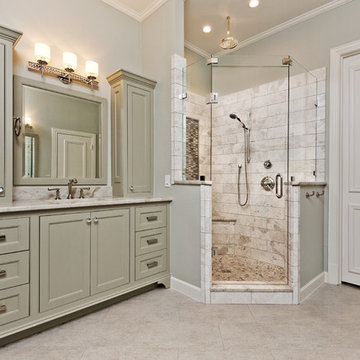
Our client on this project requested a spa-like feel where they could rejuvenate after a hard day at work.
The big change that made all the difference was removing the walled-off shower. This change greatly opened up the space, although in removing the wall we had to reroute electrical and plumbing lines. The work was well worth the effect. By installing a freestanding tub in the corner, we further opened up the space. The accenting tiles behind the tub and in the shower, very nicely connected the space. Plus, the shower floor is a natural pebble stone that lightly massages your feet.
The His and Her vanities were truly customized to their specific needs. For example, we built plenty of storage on the Her side for her personal needs. The cabinets were custom built including hand mixing the paint color.
The Taj Mahal countertops and marble shower along with the polished nickel fixtures provide a luxurious and elegant feel.
This was a fun project that rejuvenated our client's bathroom and is now allowing them to rejuvenate after a long day.
Idées déco de salles de bain avec des portes de placards vertess et un plan de toilette en granite
1