Idées déco de salles de bain avec un sol en terrazzo et un plan de toilette en granite
Trier par :
Budget
Trier par:Populaires du jour
1 - 20 sur 43 photos
1 sur 3

Renovated bathroom featuring a floating vanity with custom infinity sink. The 1920s curved ceiling was preserved and finished in Carrerra plaster, adding a bit of sparkle that reflects the natural light.

ELYSIAN MINIMAL MIXER & SPOUT SET – BRUSHED BRASS
Inspiration pour une salle de bain principale urbaine en bois clair avec un mur blanc, une vasque, un plan de toilette en granite, un plan de toilette blanc, meuble simple vasque, meuble-lavabo suspendu, des carreaux de céramique, un sol en terrazzo, un placard à porte plane, un carrelage gris et un sol gris.
Inspiration pour une salle de bain principale urbaine en bois clair avec un mur blanc, une vasque, un plan de toilette en granite, un plan de toilette blanc, meuble simple vasque, meuble-lavabo suspendu, des carreaux de céramique, un sol en terrazzo, un placard à porte plane, un carrelage gris et un sol gris.
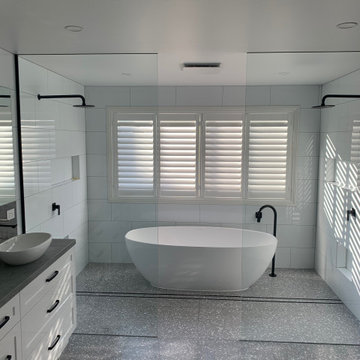
A large but cluttered ensuite has been opened up. Steps up to bath and pillars have been removed to give a wet room with oval freestanding bath and double shower positions. Niches provided for shampoos and soaps as well as a lower one for help with leg shaving. Crisp white tiles with matte black accessories providing a dramatic contrast. All softened with a grey terrazzo floor tile.

A bold bathroom for a commercial interior designer with a love of black. We opted for a statement tile that added a punch of personality and off set it with a modern vanity in a warm wood tone.

Cette image montre une grande douche en alcôve principale vintage en bois brun avec un placard à porte plane, une baignoire indépendante, WC à poser, un carrelage noir, des carreaux de béton, un mur blanc, un sol en terrazzo, un lavabo encastré, un plan de toilette en granite, un sol blanc, une cabine de douche à porte battante et un plan de toilette noir.
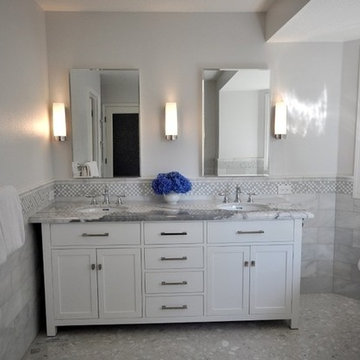
Réalisation d'une grande salle de bain principale tradition avec un placard à porte shaker, des portes de placard blanches, une baignoire indépendante, un carrelage gris, du carrelage en marbre, un mur gris, un sol en terrazzo, un lavabo encastré, un plan de toilette en granite, un sol gris et un plan de toilette gris.
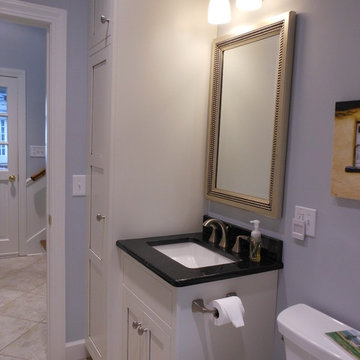
Cette photo montre une petite salle d'eau chic avec un lavabo encastré, un placard à porte affleurante, des portes de placard blanches, un plan de toilette en granite, WC séparés, un mur bleu et un sol en terrazzo.
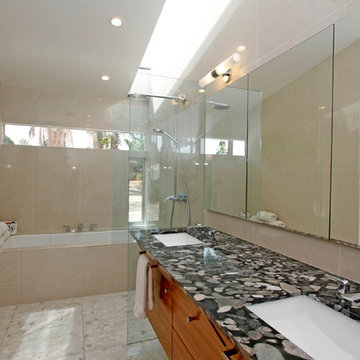
Master Bathroom using Black Marinace knife edged granite with floating custom made vanity in Plain Sawn Walnut Veneer with three Robern built in medicine cabinets that exact match counter top length and shower screen that ends with knife edge of granite counter top finish. Beautiful linear skylight built flush to rear bathroom wall to allow full height tile to run up into skylight well. LED lighting. Walk in shower with trench drain and step over bathtub. Floor tile is Arabescato Bianco.
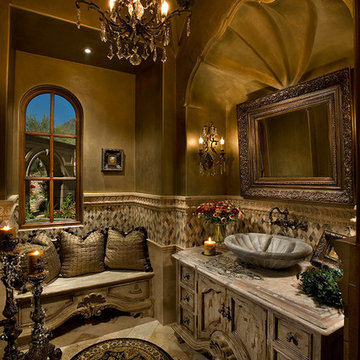
Gorgeous powder bathroom vanity and vessel sink fit perfectly into the detailed niche, decorated with crystal wall sconces.
Aménagement d'une très grande douche en alcôve principale classique en bois vieilli avec un placard en trompe-l'oeil, une baignoire indépendante, WC à poser, un carrelage multicolore, mosaïque, un mur multicolore, un sol en terrazzo, une vasque, un plan de toilette en granite, un sol beige, une cabine de douche à porte battante et un plan de toilette multicolore.
Aménagement d'une très grande douche en alcôve principale classique en bois vieilli avec un placard en trompe-l'oeil, une baignoire indépendante, WC à poser, un carrelage multicolore, mosaïque, un mur multicolore, un sol en terrazzo, une vasque, un plan de toilette en granite, un sol beige, une cabine de douche à porte battante et un plan de toilette multicolore.
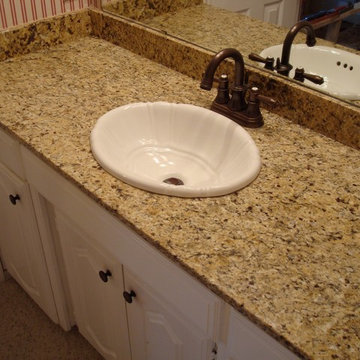
Cette image montre une salle d'eau traditionnelle de taille moyenne avec un placard avec porte à panneau surélevé, des portes de placard blanches, un carrelage beige, un mur blanc, un sol en terrazzo, un lavabo posé, un plan de toilette en granite et un sol beige.
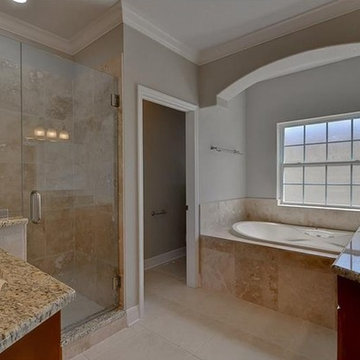
Inspiration pour une douche en alcôve principale traditionnelle en bois brun de taille moyenne avec un carrelage beige, un carrelage de pierre, un mur gris, un sol en terrazzo, un lavabo encastré, un plan de toilette en granite, une baignoire en alcôve, un sol beige et une cabine de douche à porte battante.
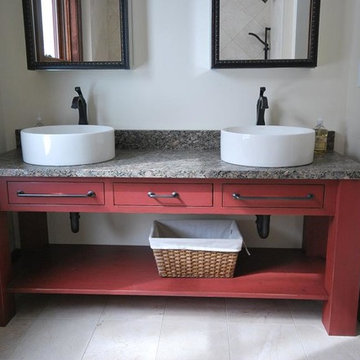
Painted and distressed vanity. Double porcelain vessel sinks with oil rubbed bronze faucets and hardware.
Idée de décoration pour une salle de bain principale craftsman de taille moyenne avec une vasque, un placard sans porte, des portes de placard rouges, un plan de toilette en granite, un mur blanc et un sol en terrazzo.
Idée de décoration pour une salle de bain principale craftsman de taille moyenne avec une vasque, un placard sans porte, des portes de placard rouges, un plan de toilette en granite, un mur blanc et un sol en terrazzo.
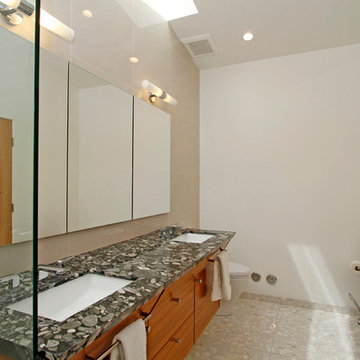
Master Bathroom using Black Marinace knife edged granite with floating custom made vanity in Plain Sawn Walnut Veneer with three Robern built in medicine cabinets that exact match counter top length Beautiful linear skylight built flush to rear bathroom wall to allow full height tile to run up into skylight well. LED lighting. Floor tile is Arabescato Bianco.
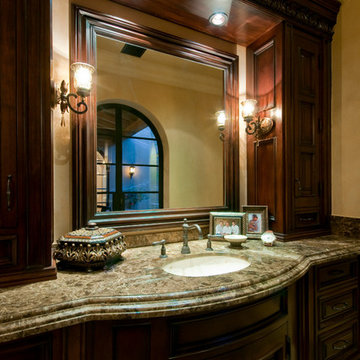
Luxury homes with elegant granite work selected by Fratantoni Interior Designers.
Follow us on Pinterest, Twitter, Facebook and Instagram for more inspirational photos with granite!!
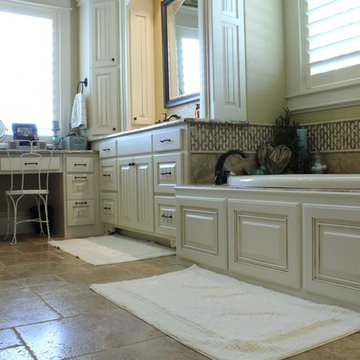
Idées déco pour une salle de bain classique avec des portes de placard blanches, un plan de toilette en granite, un sol en terrazzo, un placard avec porte à panneau surélevé, une douche ouverte, un mur blanc et une baignoire posée.
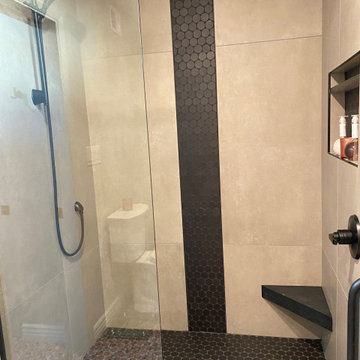
4006 E. Dahlia Drive
Phoenix, AZ 85032
Réalisation d'une salle de bain vintage de taille moyenne avec un placard à porte shaker, des portes de placard blanches, une baignoire indépendante, une douche à l'italienne, WC à poser, un carrelage noir, des carreaux de porcelaine, un mur blanc, un sol en terrazzo, un lavabo encastré, un plan de toilette en granite, un sol rose, une cabine de douche à porte battante, un plan de toilette noir, une niche, meuble double vasque, meuble-lavabo encastré et du papier peint.
Réalisation d'une salle de bain vintage de taille moyenne avec un placard à porte shaker, des portes de placard blanches, une baignoire indépendante, une douche à l'italienne, WC à poser, un carrelage noir, des carreaux de porcelaine, un mur blanc, un sol en terrazzo, un lavabo encastré, un plan de toilette en granite, un sol rose, une cabine de douche à porte battante, un plan de toilette noir, une niche, meuble double vasque, meuble-lavabo encastré et du papier peint.
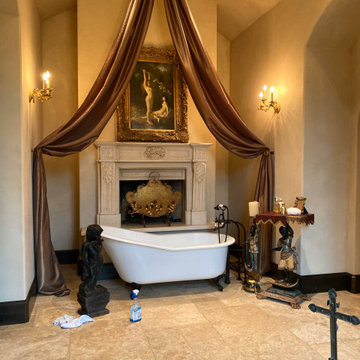
Exemple d'une très grande douche en alcôve principale chic avec un placard avec porte à panneau surélevé, des portes de placard noires, une baignoire sur pieds, WC séparés, un carrelage multicolore, un carrelage de pierre, un mur beige, un sol en terrazzo, un plan de toilette en granite, un sol beige, aucune cabine, un plan de toilette noir et un lavabo intégré.
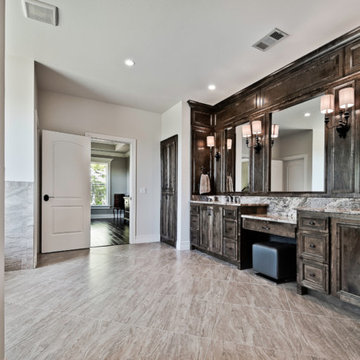
Exemple d'une grande salle de bain principale chic en bois foncé avec un placard avec porte à panneau surélevé, une baignoire indépendante, une douche d'angle, WC séparés, un carrelage beige, un carrelage métro, un mur beige, un sol en terrazzo, un lavabo encastré, un plan de toilette en granite, un sol beige, une cabine de douche à porte battante et un plan de toilette marron.
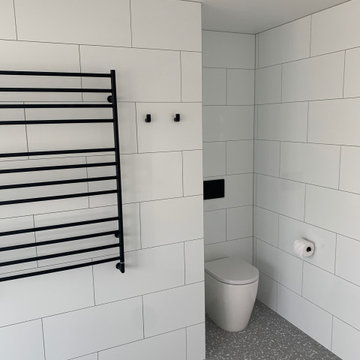
A large but cluttered ensuite has been opened up. Steps up to bath and pillars have been removed to give a wet room with oval freestanding bath and double shower positions. Niches provided for shampoos and soaps as well as a lower one for help with leg shaving. Crisp white tiles with matte black accessories providing a dramatic contrast. All softened with a grey terrazzo floor tile.
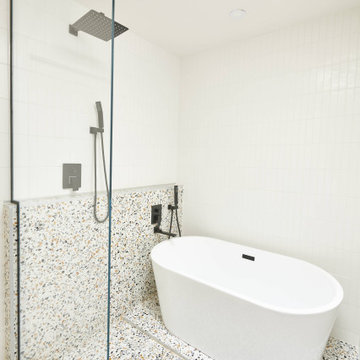
Une salle de bain en terrazzo
Aménagement d'une salle de bain principale rétro en bois clair de taille moyenne avec un placard à porte plane, une baignoire posée, une douche ouverte, un carrelage blanc, mosaïque, un mur blanc, un sol en terrazzo, un lavabo intégré, un plan de toilette en granite, un sol multicolore, aucune cabine, un plan de toilette blanc, une niche, meuble double vasque, meuble-lavabo encastré, un plafond à caissons et un mur en parement de brique.
Aménagement d'une salle de bain principale rétro en bois clair de taille moyenne avec un placard à porte plane, une baignoire posée, une douche ouverte, un carrelage blanc, mosaïque, un mur blanc, un sol en terrazzo, un lavabo intégré, un plan de toilette en granite, un sol multicolore, aucune cabine, un plan de toilette blanc, une niche, meuble double vasque, meuble-lavabo encastré, un plafond à caissons et un mur en parement de brique.
Idées déco de salles de bain avec un sol en terrazzo et un plan de toilette en granite
1