Idées déco de salles de bain avec des portes de placard oranges et un plan de toilette en marbre
Trier par :
Budget
Trier par:Populaires du jour
1 - 20 sur 22 photos
1 sur 3
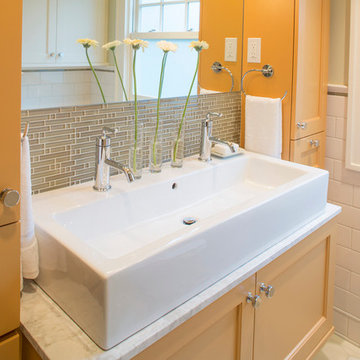
This very small hall bath is the only full bath in this 100 year old Four Square style home in the Irvington neighborhood. We needed to give a nod to the tradition of the home but add modern touches, some color and the storage that the clients were craving. We had to move the toilet to get the best flow for the space and we added a clever flip down cabinet door to utilize as counter space when standing at the cool one bowl, double sink. The juxtaposition of the traditional with the modern made this space pop with life and will serve well for the next 100 years.
Remodel by Paul Hegarty, Hegarty Construction
Photography by Steve Eltinge, Eltinge Photography
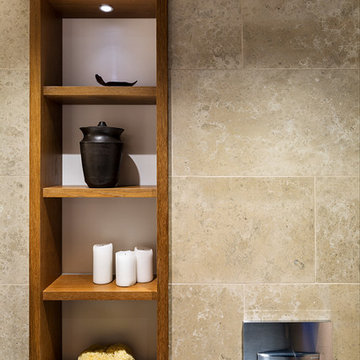
Idées déco pour une petite douche en alcôve contemporaine avec un plan de toilette en marbre, un carrelage beige, un sol en carrelage de céramique et des portes de placard oranges.
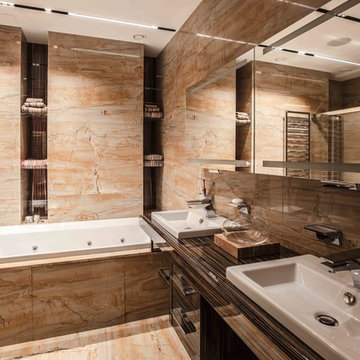
Детский санузел выполнен в каменных слэбах в теплых песочных тонах.
Réalisation d'une salle de bain principale design de taille moyenne avec un lavabo posé, des portes de placard oranges, un carrelage orange et un plan de toilette en marbre.
Réalisation d'une salle de bain principale design de taille moyenne avec un lavabo posé, des portes de placard oranges, un carrelage orange et un plan de toilette en marbre.
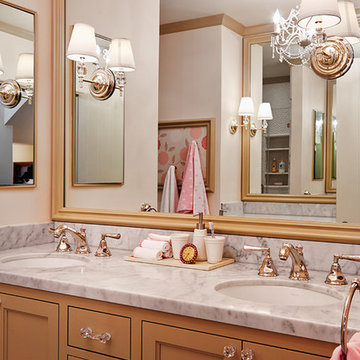
John Bedell Photography, Interiors by Angela Free Design
Exemple d'une salle de bain chic avec un lavabo suspendu, un placard avec porte à panneau encastré, des portes de placard oranges, un plan de toilette en marbre et un mur beige.
Exemple d'une salle de bain chic avec un lavabo suspendu, un placard avec porte à panneau encastré, des portes de placard oranges, un plan de toilette en marbre et un mur beige.
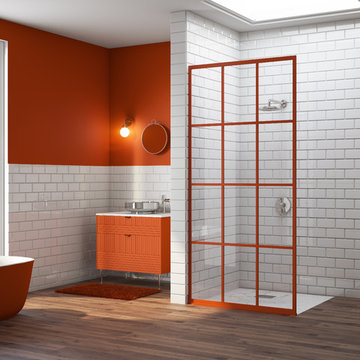
Gridscape Series Colorize Full Divided Light Fixed Panel factory window shower screen featured in eclectic master bath.
Grid Pattern = GS1
Metal Color = Matchtip (Red)
Glass = Clear
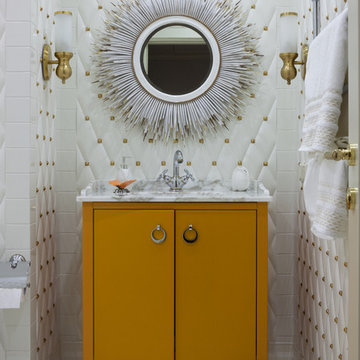
Фотограф: Михаил Степанов
Cette image montre une salle de bain principale traditionnelle avec un placard à porte plane, des portes de placard oranges, un carrelage blanc, un mur blanc, un sol en marbre, un lavabo encastré, un plan de toilette en marbre et un sol gris.
Cette image montre une salle de bain principale traditionnelle avec un placard à porte plane, des portes de placard oranges, un carrelage blanc, un mur blanc, un sol en marbre, un lavabo encastré, un plan de toilette en marbre et un sol gris.
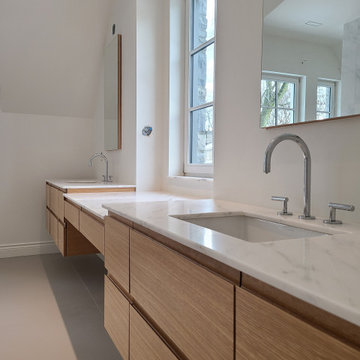
This master bathroom features a custom white oak suspended vanity with a built-in makeup counter. the countertop is a natural Carrara marble 3/4'' thick .

The master bath was designed around the copper clawfoot tub. Porcelain tiles on the wall, marble on the floor. Custom designed vanity.
Brittany Ambridge
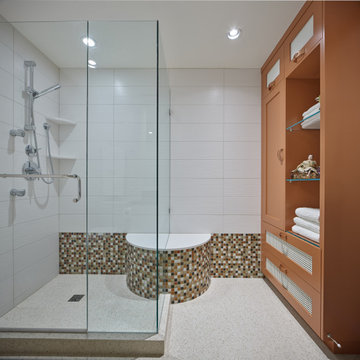
The bathroom is mainly white with pops of smoked orange or terra cotta. The shower bench is rounded to maximize on floor space within this smaller bathroom. The custom storage unit has custom laundry drawers and hanging space. The floor tile is a terrazzo look alike.
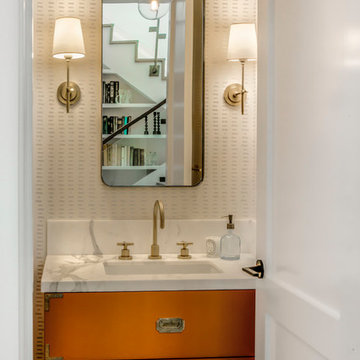
Conroy Tanzer
Idée de décoration pour une salle de bain tradition de taille moyenne avec un placard à porte plane, des portes de placard oranges, une douche d'angle, WC séparés, un carrelage blanc, un mur blanc, un sol en bois brun, un lavabo encastré, un plan de toilette en marbre et un sol gris.
Idée de décoration pour une salle de bain tradition de taille moyenne avec un placard à porte plane, des portes de placard oranges, une douche d'angle, WC séparés, un carrelage blanc, un mur blanc, un sol en bois brun, un lavabo encastré, un plan de toilette en marbre et un sol gris.
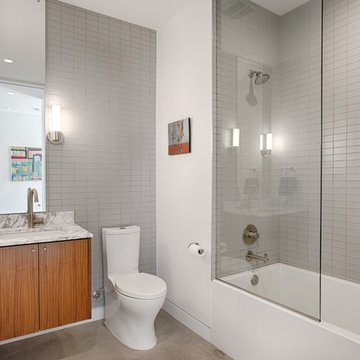
Isaac Harper
Inspiration pour une salle d'eau minimaliste avec un placard à porte plane, des portes de placard oranges, une baignoire indépendante, un combiné douche/baignoire, un carrelage gris, des carreaux de céramique, un mur blanc, sol en béton ciré, un lavabo encastré, un plan de toilette en marbre et un sol gris.
Inspiration pour une salle d'eau minimaliste avec un placard à porte plane, des portes de placard oranges, une baignoire indépendante, un combiné douche/baignoire, un carrelage gris, des carreaux de céramique, un mur blanc, sol en béton ciré, un lavabo encastré, un plan de toilette en marbre et un sol gris.
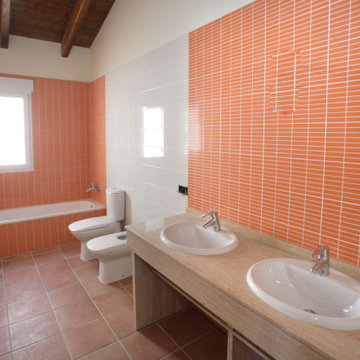
Cuarto de bañó de una de las viviendas ya finalizadas.
Idée de décoration pour une grande salle d'eau méditerranéenne avec des portes de placard oranges, une baignoire posée, un carrelage orange, un mur beige, un lavabo intégré, un plan de toilette en marbre, un plan de toilette beige, une fenêtre, meuble simple vasque et poutres apparentes.
Idée de décoration pour une grande salle d'eau méditerranéenne avec des portes de placard oranges, une baignoire posée, un carrelage orange, un mur beige, un lavabo intégré, un plan de toilette en marbre, un plan de toilette beige, une fenêtre, meuble simple vasque et poutres apparentes.
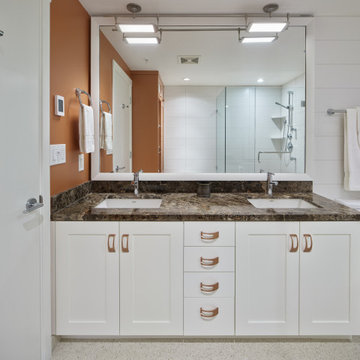
The bathroom is mainly white with pops of smoked orange or terra cotta. The shower bench is rounded to maximize on floor space within this smaller bathroom. The custom storage unit has custom laundry drawers and hanging space.
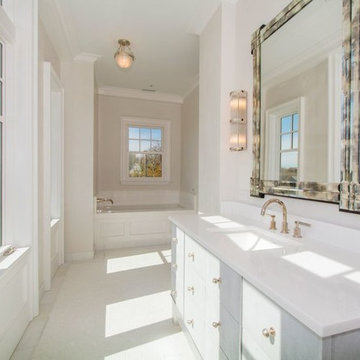
David Roberts
Idée de décoration pour une salle de bain tradition avec un placard à porte plane, des portes de placard oranges, une baignoire encastrée, un lavabo encastré et un plan de toilette en marbre.
Idée de décoration pour une salle de bain tradition avec un placard à porte plane, des portes de placard oranges, une baignoire encastrée, un lavabo encastré et un plan de toilette en marbre.
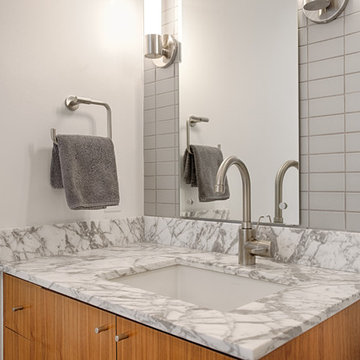
Isaac Harper
Réalisation d'une salle d'eau minimaliste avec un placard à porte plane, des portes de placard oranges, un carrelage gris, des carreaux de céramique, un mur blanc, un lavabo encastré et un plan de toilette en marbre.
Réalisation d'une salle d'eau minimaliste avec un placard à porte plane, des portes de placard oranges, un carrelage gris, des carreaux de céramique, un mur blanc, un lavabo encastré et un plan de toilette en marbre.
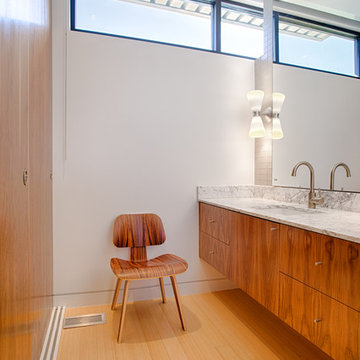
Isaac Harper
Exemple d'une salle d'eau moderne avec un placard à porte plane, des portes de placard oranges, un carrelage gris, des carreaux de céramique, un mur blanc, un lavabo encastré et un plan de toilette en marbre.
Exemple d'une salle d'eau moderne avec un placard à porte plane, des portes de placard oranges, un carrelage gris, des carreaux de céramique, un mur blanc, un lavabo encastré et un plan de toilette en marbre.
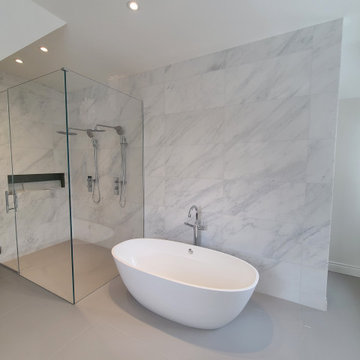
This master bathroom features a beautiful natural Carrara marble accent wall that passes through into a large double shower. the the wall on the right is a hidden toilet area.
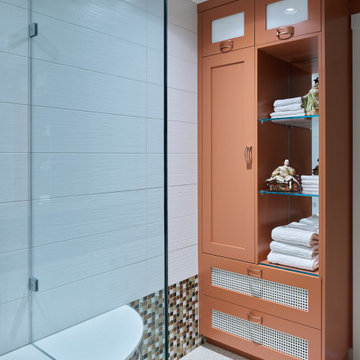
The bathroom is mainly white with pops of smoked orange or terra cotta. The shower bench is rounded to maximize on floor space within this smaller bathroom. The custom storage unit has custom laundry drawers and hanging space.
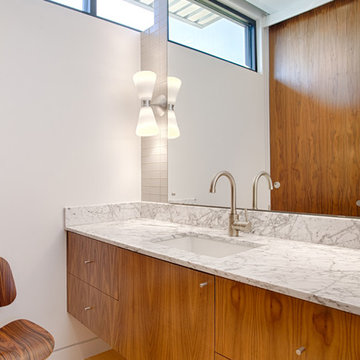
Isaac Harper
Idée de décoration pour une salle d'eau minimaliste avec un placard à porte plane, des portes de placard oranges, un carrelage gris, des carreaux de céramique, un mur blanc, un lavabo encastré et un plan de toilette en marbre.
Idée de décoration pour une salle d'eau minimaliste avec un placard à porte plane, des portes de placard oranges, un carrelage gris, des carreaux de céramique, un mur blanc, un lavabo encastré et un plan de toilette en marbre.
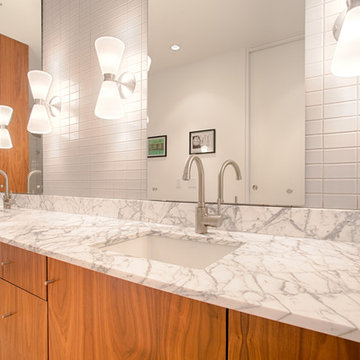
Isaac Harper
Cette photo montre une salle de bain principale moderne avec un placard à porte plane, des portes de placard oranges, un carrelage gris, des carreaux de céramique, un mur blanc, un lavabo encastré et un plan de toilette en marbre.
Cette photo montre une salle de bain principale moderne avec un placard à porte plane, des portes de placard oranges, un carrelage gris, des carreaux de céramique, un mur blanc, un lavabo encastré et un plan de toilette en marbre.
Idées déco de salles de bain avec des portes de placard oranges et un plan de toilette en marbre
1