Idées déco de salles de bain avec un sol en linoléum et un plan de toilette en marbre
Trier par :
Budget
Trier par:Populaires du jour
1 - 20 sur 241 photos
1 sur 3

A marble tile "carpet" is used to add a unique look to this stunning master bathroom. This custom designed and built home was constructed by Meadowlark Design+Build in Ann Arbor, MI. Photos by John Carlson.
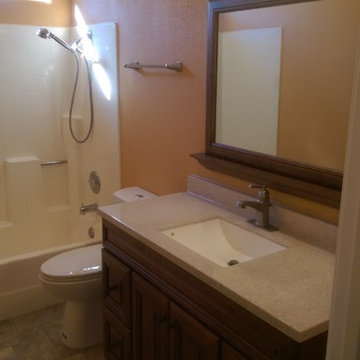
Remodeled hall bathroom. All product is from Lowe's. Hardwood vanity, cultured marble countertop, Moen Fixtures.
Aménagement d'une petite salle de bain en bois brun avec un placard avec porte à panneau surélevé, un plan de toilette en marbre, un combiné douche/baignoire, WC séparés, un lavabo intégré, un mur jaune et un sol en linoléum.
Aménagement d'une petite salle de bain en bois brun avec un placard avec porte à panneau surélevé, un plan de toilette en marbre, un combiné douche/baignoire, WC séparés, un lavabo intégré, un mur jaune et un sol en linoléum.

We love this master bath featuring double hammered mirror sinks, and a custom tile shower ???
.
.
#payneandpayne #homebuilder #homedecor #homedesign #custombuild #masterbathroom
#luxurybathrooms #hammeredmirror #ohiohomebuilders #ohiocustomhomes #dreamhome #nahb #buildersofinsta #showerbench #clevelandbuilders #richfieldohio #AtHomeCLE
.? @paulceroky
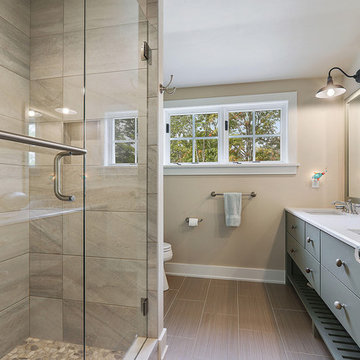
Idée de décoration pour une salle de bain marine de taille moyenne avec un placard à porte plane, des portes de placard grises, WC séparés, un carrelage beige, des carreaux de porcelaine, un mur beige, un sol en linoléum, un lavabo encastré, un plan de toilette en marbre, un sol marron et une cabine de douche à porte battante.
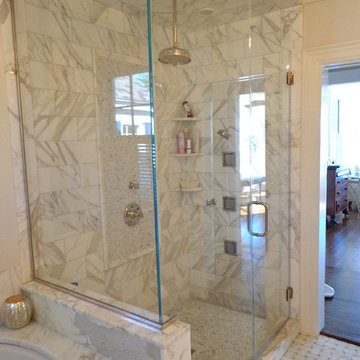
Exemple d'une grande salle de bain principale chic avec un placard à porte shaker, des portes de placard blanches, une baignoire en alcôve, une douche d'angle, WC séparés, un mur blanc, un sol en linoléum, un lavabo encastré et un plan de toilette en marbre.
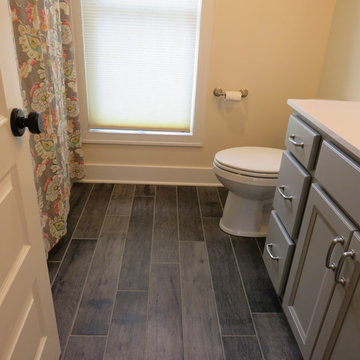
Cette photo montre une salle d'eau nature de taille moyenne avec un placard avec porte à panneau encastré, des portes de placard grises, une baignoire d'angle, un combiné douche/baignoire, WC séparés, un mur blanc, un sol en linoléum, un lavabo encastré et un plan de toilette en marbre.
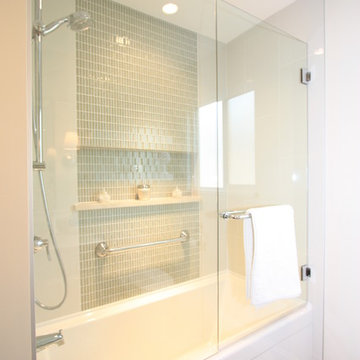
Straight, clean lines were the ideas behind this renovated space. By using a simple glass tile inlay in the center of the main tub wall, we were able to achieve a beautiful space to bathe.
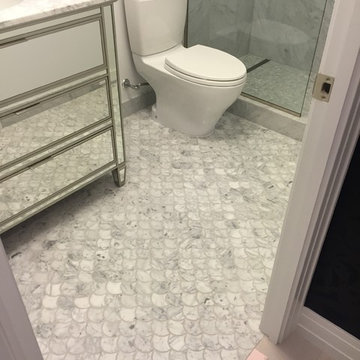
Cette photo montre une salle de bain tendance de taille moyenne avec un placard à porte vitrée, des portes de placard blanches, WC séparés, un carrelage gris, des carreaux de porcelaine, un mur blanc, un sol en linoléum, un lavabo encastré et un plan de toilette en marbre.
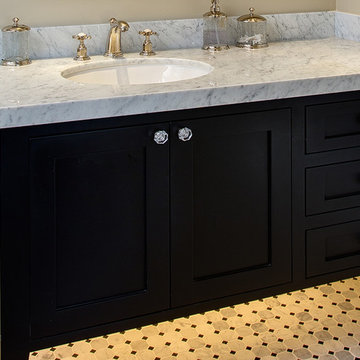
Cette image montre une salle d'eau craftsman de taille moyenne avec un placard à porte shaker, des portes de placard noires, WC séparés, un carrelage noir et blanc, un carrelage gris, un mur beige, un sol en linoléum, un lavabo encastré et un plan de toilette en marbre.
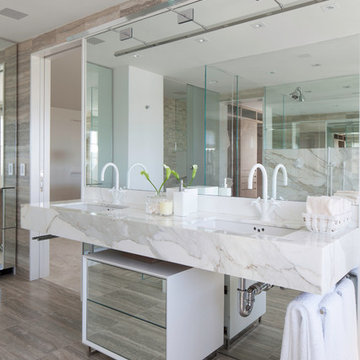
Previous work sample courtesy of workshop/apd, Photography by Donna Dotan.
Cette photo montre une grande salle de bain principale moderne avec un placard à porte plane, une douche ouverte, un carrelage beige, un carrelage gris, un carrelage multicolore, un carrelage blanc, des dalles de pierre, un mur gris, un sol en linoléum, un lavabo encastré et un plan de toilette en marbre.
Cette photo montre une grande salle de bain principale moderne avec un placard à porte plane, une douche ouverte, un carrelage beige, un carrelage gris, un carrelage multicolore, un carrelage blanc, des dalles de pierre, un mur gris, un sol en linoléum, un lavabo encastré et un plan de toilette en marbre.
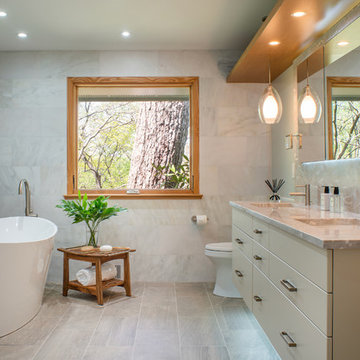
Bethesda, Maryland Contemporary Master Bath
Design by #MeghanBrowne4JenniferGilmer
http://www.gilmerkitchens.com/
Photography by John Cole
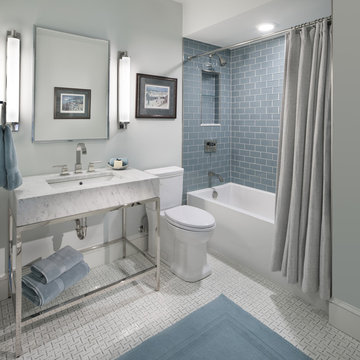
Réalisation d'une salle d'eau tradition de taille moyenne avec un combiné douche/baignoire, WC séparés, un carrelage bleu, un carrelage métro, un mur gris, un sol en linoléum, un lavabo encastré et un plan de toilette en marbre.
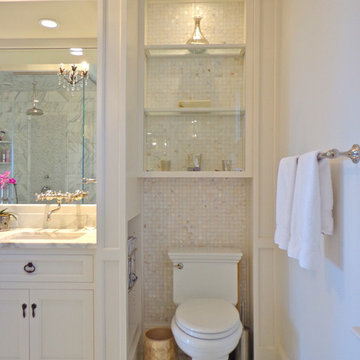
Aménagement d'une grande salle de bain principale classique avec un placard à porte shaker, des portes de placard blanches, une baignoire en alcôve, une douche d'angle, WC séparés, un mur blanc, un sol en linoléum, un lavabo encastré et un plan de toilette en marbre.

The main bath pays homage to the historical style of the original house. Classic elements like marble mosaics and a black and white theme will be timeless for years to come. Aligning all plumbing elements on one side of the room allows for a more spacious flow.
Photos: Dave Remple
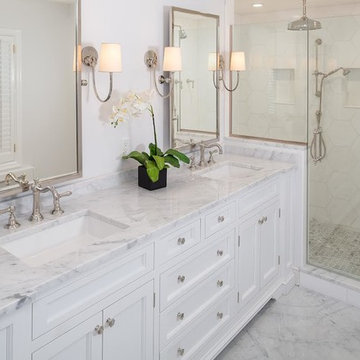
Aménagement d'une douche en alcôve principale classique de taille moyenne avec un mur blanc, un sol en linoléum, un lavabo encastré, un sol blanc, une cabine de douche à porte battante, un placard à porte affleurante, des portes de placard blanches, une baignoire indépendante et un plan de toilette en marbre.

The principle bathroom was completely reconstructed and a new doorway formed to the adjoining bedroom. We retained the original vanity unit and had the marble top and up stand's re-polished. The two mirrors above are hinged and provide storage for lotions and potions. To the one end we had a shaped wardrobe with drawers constructed to match the existing detailing - this proved extremely useful as it disguised the fact that the wall ran at an angle behind. Every cm of space was utilised. Above the bath and doorway (not seen) was storage for suitcases etc.
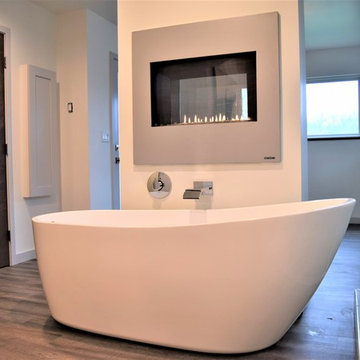
Designing all the features the owner wanted into the small footprint we had. This was a challenge but the end result came out great. We opted for a more open layout between the master bath and bedroom which gives a very high end hotel like feel and makes both the bedroom and the bath appear large. The freestanding two sided fireplace and frosted frame-less shower glass provide just enough privacy between the spaces.
Odenwald Construction
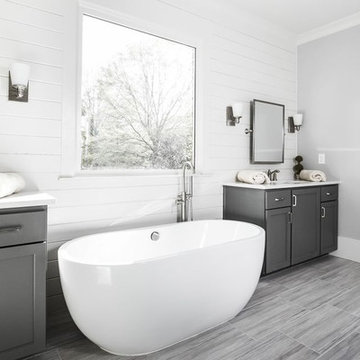
Interior View.
Home designed by Hollman Cortes
ATLCAD Architectural Services.
Cette image montre une grande salle de bain principale traditionnelle avec un placard avec porte à panneau surélevé, des portes de placard grises, une baignoire encastrée, une douche d'angle, un carrelage blanc, des carreaux de céramique, un mur blanc, un lavabo encastré, un plan de toilette en marbre, un plan de toilette blanc, un sol en linoléum et un sol gris.
Cette image montre une grande salle de bain principale traditionnelle avec un placard avec porte à panneau surélevé, des portes de placard grises, une baignoire encastrée, une douche d'angle, un carrelage blanc, des carreaux de céramique, un mur blanc, un lavabo encastré, un plan de toilette en marbre, un plan de toilette blanc, un sol en linoléum et un sol gris.
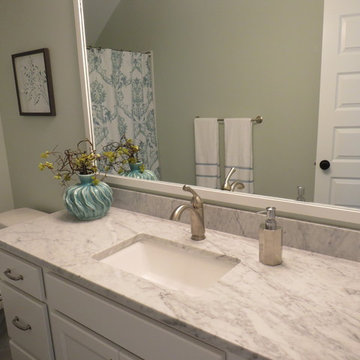
Réalisation d'une salle d'eau champêtre de taille moyenne avec un placard avec porte à panneau encastré, des portes de placard blanches, une baignoire d'angle, un combiné douche/baignoire, WC séparés, un mur vert, un sol en linoléum, un lavabo encastré et un plan de toilette en marbre.
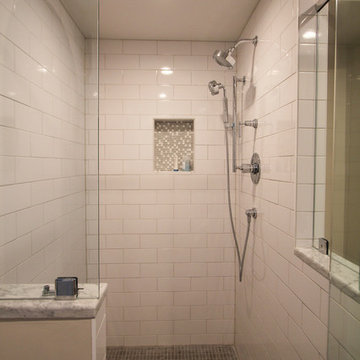
Large, walk-in shower with 3x6 white subway tile.
Idées déco pour une douche en alcôve principale classique de taille moyenne avec des portes de placard blanches, un carrelage blanc, un carrelage métro, un mur beige, un lavabo encastré, un plan de toilette en marbre, un placard avec porte à panneau encastré, WC séparés et un sol en linoléum.
Idées déco pour une douche en alcôve principale classique de taille moyenne avec des portes de placard blanches, un carrelage blanc, un carrelage métro, un mur beige, un lavabo encastré, un plan de toilette en marbre, un placard avec porte à panneau encastré, WC séparés et un sol en linoléum.
Idées déco de salles de bain avec un sol en linoléum et un plan de toilette en marbre
1