Idées déco de salles de bain avec un plan de toilette en marbre
Trier par :
Budget
Trier par:Populaires du jour
1 - 20 sur 11 900 photos
1 sur 3

Experience the newest masterpiece by XPC Investment with California Contemporary design by Jessica Koltun Home in Forest Hollow. This gorgeous home on nearly a half acre lot with a pool has been superbly rebuilt with unparalleled style & custom craftsmanship offering a functional layout for entertaining & everyday living. The open floor plan is flooded with natural light and filled with design details including white oak engineered flooring, cement fireplace, custom wall and ceiling millwork, floating shelves, soft close cabinetry, marble countertops and much more. Amenities include a dedicated study, formal dining room, a kitchen with double islands, gas range, built in refrigerator, and butler wet bar. Retire to your Owner's suite featuring private access to your lush backyard, a generous shower & walk-in closet. Soak up the sun, or be the life of the party in your private, oversized backyard with pool perfect for entertaining. This home combines the very best of location and style!

One of the main features of the space is the natural lighting. The windows allow someone to feel they are in their own private oasis. The wide plank European oak floors, with a brushed finish, contribute to the warmth felt in this bathroom, along with warm neutrals, whites and grays. The counter tops are a stunning Calcatta Latte marble as is the basket weaved shower floor, 1x1 square mosaics separating each row of the large format, rectangular tiles, also marble. Lighting is key in any bathroom and there is more than sufficient lighting provided by Ralph Lauren, by Circa Lighting. Classic, custom designed cabinetry optimizes the space by providing plenty of storage for toiletries, linens and more. Holger Obenaus Photography did an amazing job capturing this light filled and luxurious master bathroom. Built by Novella Homes and designed by Lorraine G Vale
Holger Obenaus Photography

The wood paneling in this Master Bathroom brings a comforting ambiance to the freestanding tub.
Cette photo montre une salle de bain principale nature avec un placard sans porte, des portes de placard blanches, une baignoire indépendante, un mur blanc, un lavabo encastré, un sol gris, un sol en ardoise et un plan de toilette en marbre.
Cette photo montre une salle de bain principale nature avec un placard sans porte, des portes de placard blanches, une baignoire indépendante, un mur blanc, un lavabo encastré, un sol gris, un sol en ardoise et un plan de toilette en marbre.

This white bathroom has a white and grey tile floor and a white freestanding bathtub. A mini chandelier hangs on the ceiling, and silver and gold metal accents run throughout.

Large and modern master bathroom primary bathroom. Grey and white marble paired with warm wood flooring and door. Expansive curbless shower and freestanding tub sit on raised platform with LED light strip. Modern glass pendants and small black side table add depth to the white grey and wood bathroom. Large skylights act as modern coffered ceiling flooding the room with natural light.

Modern master bathroom in a French modern home, with a wood vanity and marble wall tile
Exemple d'une grande salle de bain principale tendance en bois clair avec un placard à porte shaker, une baignoire indépendante, un carrelage blanc, du carrelage en marbre, un mur blanc, un sol en marbre, une vasque, un plan de toilette en marbre, un sol blanc, un plan de toilette blanc, meuble double vasque et meuble-lavabo encastré.
Exemple d'une grande salle de bain principale tendance en bois clair avec un placard à porte shaker, une baignoire indépendante, un carrelage blanc, du carrelage en marbre, un mur blanc, un sol en marbre, une vasque, un plan de toilette en marbre, un sol blanc, un plan de toilette blanc, meuble double vasque et meuble-lavabo encastré.
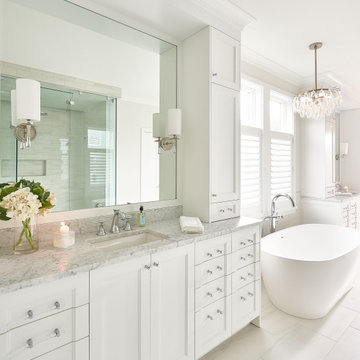
Inspiration pour une grande salle de bain principale traditionnelle avec un plan de toilette en marbre et meuble-lavabo encastré.

This dreamy master bath remodel in East Cobb offers generous space without going overboard in square footage. The homeowner chose to go with a large double vanity with a custom seated space as well as a nice shower with custom features and decided to forgo the typical big soaking tub.
The vanity area shown in the photos has plenty of storage within the wall cabinets and the large drawers below.
The countertop is Cedar Brown slab marble with undermount sinks. The brushed nickel metal details were done to work with the theme through out the home. The floor is a 12x24 honed Crema Marfil.
The stunning crystal chandelier draws the eye up and adds to the simplistic glamour of the bath.
The shower was done with an elegant combination of tumbled and polished Crema Marfil, two rows of Emperador Light inlay and Mirage Glass Tiles, Flower Series, Polished.
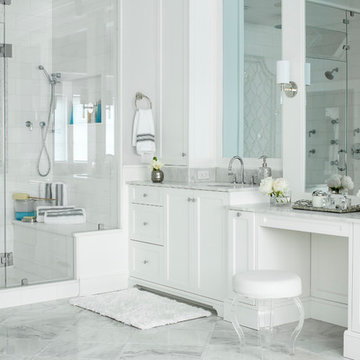
Photography: Christian Garibaldi
Aménagement d'une grande salle de bain principale classique avec un placard avec porte à panneau encastré, des portes de placard blanches, une baignoire indépendante, une douche double, WC à poser, un carrelage de pierre, un mur gris, un sol en marbre, un lavabo encastré, un plan de toilette en marbre, un carrelage blanc et une cabine de douche à porte battante.
Aménagement d'une grande salle de bain principale classique avec un placard avec porte à panneau encastré, des portes de placard blanches, une baignoire indépendante, une douche double, WC à poser, un carrelage de pierre, un mur gris, un sol en marbre, un lavabo encastré, un plan de toilette en marbre, un carrelage blanc et une cabine de douche à porte battante.
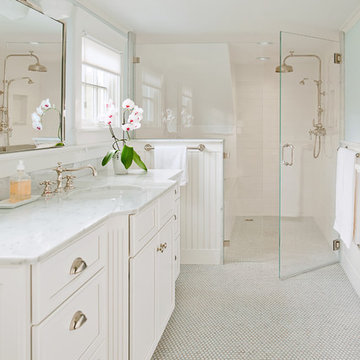
Designed by Jamie Thibeault
Photo Copyright (c) Julie Megnia Photography (www.juliemegniaphotography.com)
Cette image montre une salle de bain design avec un plan de toilette en marbre, des portes de placard blanches, une douche à l'italienne et un sol en carrelage de terre cuite.
Cette image montre une salle de bain design avec un plan de toilette en marbre, des portes de placard blanches, une douche à l'italienne et un sol en carrelage de terre cuite.
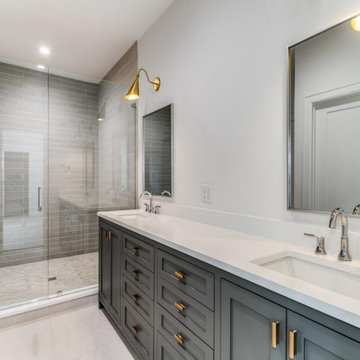
Idées déco pour une grande salle de bain contemporaine avec un placard à porte affleurante, des portes de placard grises, WC séparés, un carrelage gris, des carreaux de porcelaine, un mur blanc, un sol en carrelage de porcelaine, un lavabo encastré, un plan de toilette en marbre, un sol gris, une cabine de douche à porte battante, un plan de toilette blanc, meuble double vasque et meuble-lavabo encastré.

Réalisation d'une salle de bain principale champêtre en bois foncé de taille moyenne avec un placard à porte plane, une baignoire indépendante, une douche à l'italienne, WC séparés, du carrelage en marbre, un mur bleu, un sol en marbre, un lavabo encastré, un plan de toilette en marbre, une cabine de douche à porte battante, une niche, meuble simple vasque et meuble-lavabo suspendu.

Cette image montre une très grande douche en alcôve principale rustique avec un placard à porte shaker, des portes de placard grises, une baignoire indépendante, WC à poser, un carrelage blanc, un carrelage de pierre, un mur blanc, un sol en marbre, un lavabo encastré, un plan de toilette en marbre, un sol blanc, une cabine de douche à porte battante, un plan de toilette blanc, un banc de douche, meuble double vasque et meuble-lavabo encastré.

Curbless walk-in shower with neo-angled glass for the shower.
Idée de décoration pour une grande salle de bain principale tradition en bois brun avec un placard à porte affleurante, une baignoire indépendante, une douche à l'italienne, un sol en carrelage de porcelaine, un lavabo encastré, un plan de toilette en marbre, un sol beige, aucune cabine, un plan de toilette gris, des toilettes cachées, meuble double vasque et meuble-lavabo suspendu.
Idée de décoration pour une grande salle de bain principale tradition en bois brun avec un placard à porte affleurante, une baignoire indépendante, une douche à l'italienne, un sol en carrelage de porcelaine, un lavabo encastré, un plan de toilette en marbre, un sol beige, aucune cabine, un plan de toilette gris, des toilettes cachées, meuble double vasque et meuble-lavabo suspendu.

Primary bathroom in the Marina District of San Francisco. Double-sink custom vanity with a bianco rhino marble counter top and a glass utility shelf below the mirror.

View of her vanity. He has is own vanity, as well.
Idées déco pour une grande douche en alcôve principale éclectique avec un placard avec porte à panneau encastré, des portes de placard marrons, une baignoire indépendante, WC à poser, un carrelage bleu, des carreaux de porcelaine, un mur blanc, un sol en marbre, un lavabo encastré, un plan de toilette en marbre, un sol blanc, une cabine de douche à porte battante, un plan de toilette blanc, une niche, meuble simple vasque, meuble-lavabo encastré et du lambris.
Idées déco pour une grande douche en alcôve principale éclectique avec un placard avec porte à panneau encastré, des portes de placard marrons, une baignoire indépendante, WC à poser, un carrelage bleu, des carreaux de porcelaine, un mur blanc, un sol en marbre, un lavabo encastré, un plan de toilette en marbre, un sol blanc, une cabine de douche à porte battante, un plan de toilette blanc, une niche, meuble simple vasque, meuble-lavabo encastré et du lambris.
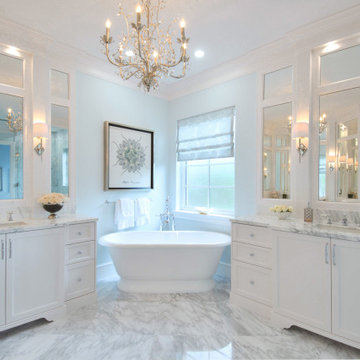
Idée de décoration pour une grande salle de bain principale tradition avec un placard avec porte à panneau encastré, des portes de placard blanches, une baignoire indépendante, un mur blanc, un sol en marbre, un lavabo encastré, un plan de toilette en marbre, un sol gris, un plan de toilette gris, meuble double vasque, meuble-lavabo encastré, un espace douche bain, WC à poser, une cabine de douche à porte battante et un banc de douche.

Louisa, San Clemente Coastal Modern Architecture
The brief for this modern coastal home was to create a place where the clients and their children and their families could gather to enjoy all the beauty of living in Southern California. Maximizing the lot was key to unlocking the potential of this property so the decision was made to excavate the entire property to allow natural light and ventilation to circulate through the lower level of the home.
A courtyard with a green wall and olive tree act as the lung for the building as the coastal breeze brings fresh air in and circulates out the old through the courtyard.
The concept for the home was to be living on a deck, so the large expanse of glass doors fold away to allow a seamless connection between the indoor and outdoors and feeling of being out on the deck is felt on the interior. A huge cantilevered beam in the roof allows for corner to completely disappear as the home looks to a beautiful ocean view and Dana Point harbor in the distance. All of the spaces throughout the home have a connection to the outdoors and this creates a light, bright and healthy environment.
Passive design principles were employed to ensure the building is as energy efficient as possible. Solar panels keep the building off the grid and and deep overhangs help in reducing the solar heat gains of the building. Ultimately this home has become a place that the families can all enjoy together as the grand kids create those memories of spending time at the beach.
Images and Video by Aandid Media.

Advisement + Design - Construction advisement, custom millwork & custom furniture design, interior design & art curation by Chango & Co.
Idées déco pour une très grande douche en alcôve classique pour enfant avec tous types de WC, un mur blanc, un lavabo intégré, un plan de toilette en marbre, une cabine de douche à porte battante, un plan de toilette blanc, meuble double vasque, meuble-lavabo encastré, du lambris, un placard à porte plane, des portes de placard rouges, un sol en carrelage de céramique, un sol multicolore et un plafond en lambris de bois.
Idées déco pour une très grande douche en alcôve classique pour enfant avec tous types de WC, un mur blanc, un lavabo intégré, un plan de toilette en marbre, une cabine de douche à porte battante, un plan de toilette blanc, meuble double vasque, meuble-lavabo encastré, du lambris, un placard à porte plane, des portes de placard rouges, un sol en carrelage de céramique, un sol multicolore et un plafond en lambris de bois.

Exemple d'une grande salle de bain principale tendance en bois brun avec un placard à porte plane, une baignoire d'angle, un combiné douche/baignoire, WC séparés, un carrelage beige, un carrelage métro, un mur beige, un sol en marbre, un lavabo de ferme, un plan de toilette en marbre, un sol beige, une cabine de douche à porte battante, un plan de toilette multicolore, une niche, meuble double vasque et meuble-lavabo suspendu.
Idées déco de salles de bain avec un plan de toilette en marbre
1