Idées déco de salles de bain avec carrelage mural et un plan de toilette en onyx
Trier par :
Budget
Trier par:Populaires du jour
1 - 20 sur 1 760 photos
1 sur 3

Charming bathroom with beautiful mosaic tile in the shower enclosed with a gorgeous glass shower door.
Meyer Design
Photos: Jody Kmetz
Réalisation d'une petite salle de bain champêtre avec des portes de placard grises, WC séparés, un mur beige, un sol en carrelage de céramique, un lavabo encastré, un plan de toilette en onyx, un sol marron, une cabine de douche à porte battante, un plan de toilette gris, un placard en trompe-l'oeil, un carrelage blanc, des carreaux de céramique, un banc de douche, meuble simple vasque, meuble-lavabo sur pied et du papier peint.
Réalisation d'une petite salle de bain champêtre avec des portes de placard grises, WC séparés, un mur beige, un sol en carrelage de céramique, un lavabo encastré, un plan de toilette en onyx, un sol marron, une cabine de douche à porte battante, un plan de toilette gris, un placard en trompe-l'oeil, un carrelage blanc, des carreaux de céramique, un banc de douche, meuble simple vasque, meuble-lavabo sur pied et du papier peint.

This Hall Bathroom remodel in Kirkwood near St. Louis is a shared space between two growing toddlers and the guest of homeowner’s who love to entertain.
Kohler’s Villager cast iron tub combined with a shower will last through the ever growing changes of the children as they move from bath to shower routines. Through the mirror is a “Roeser” standard, we always include a shower niche to house all the needs of shampoo and soap products- keeping the area free from clutter.
A Kohler comfort height toilet with slow-close seat from the Memoirs series has enough detail to fit the homeowner’s style, but contains clean enough lines creating cleaning ease.
Wellborn’s Select line in Maple with a White Glacier finish brightens the room. Adding furniture legs to the cabinet gives an upscale look of furniture without being too formal. The Kohler Caxton oval under mount sink creates more counter space for multiple toddlers and their needs. The counter top is Caesar stone in Dreamy Marfil.
Installing 24” X 24” Ceramic Tile with colorful movement on the floor gave the illusion of a much wider bathroom. Installing the same tile in the bath surround in a smaller version (12” X 24”) added continuity without distraction. Warming the bathroom with oil rubbed bronze Moen fixtures in the Weymouth series and Top Knobs hardware in the same finish pulls the design all together with stunning detail.
Roeser Home Remodeling is located in Kirkwood, convenient for the St. Louis area. Please call us today at 314-822-0839 or fill out our contact form to discuss your bathroom remodel

Rob Nelson
Idée de décoration pour une salle de bain tradition de taille moyenne avec un placard à porte shaker, des portes de placard noires, une douche d'angle, WC à poser, un carrelage beige, des carreaux de porcelaine, un lavabo encastré, un plan de toilette en onyx, un sol gris, un mur gris, un sol en carrelage de porcelaine, aucune cabine et buanderie.
Idée de décoration pour une salle de bain tradition de taille moyenne avec un placard à porte shaker, des portes de placard noires, une douche d'angle, WC à poser, un carrelage beige, des carreaux de porcelaine, un lavabo encastré, un plan de toilette en onyx, un sol gris, un mur gris, un sol en carrelage de porcelaine, aucune cabine et buanderie.

We designed this bathroom makeover for an episode of Bath Crashers on DIY. This is how they described the project: "A dreary gray bathroom gets a 180-degree transformation when Matt and his crew crash San Francisco. The space becomes a personal spa with an infinity tub that has a view of the Golden Gate Bridge. Marble floors and a marble shower kick up the luxury factor, and a walnut-plank wall adds richness to warm the space. To top off this makeover, the Bath Crashers team installs a 10-foot onyx countertop that glows at the flip of a switch." This was a lot of fun to participate in. Note the ceiling mounted tub filler. Photos by Mark Fordelon

Please visit my website directly by copying and pasting this link directly into your browser: http://www.berensinteriors.com/ to learn more about this project and how we may work together!
The striking custom glass accent tile gives this bathroom a hint of excitement and an interesting balance to the onyx tub deck. Robert Naik Photography.

Idée de décoration pour une petite salle d'eau design avec un carrelage blanc, un carrelage métro, un mur blanc, carreaux de ciment au sol, une vasque, un plan de toilette en onyx, un sol multicolore, un plan de toilette noir, meuble simple vasque et meuble-lavabo suspendu.

This stunning bathroom vanity comes together with light hues of blue and rich tan colors. The beautiful ornamentation on the mirrors creates an exquisite focal point that draw the eye up.
http://www.semmelmanninteriors.com/

Reagen Taylor Photography
Exemple d'une salle de bain principale tendance de taille moyenne avec des portes de placard blanches, une baignoire indépendante, une douche à l'italienne, un carrelage blanc, un mur bleu, un sol en carrelage de porcelaine, un lavabo encastré, un plan de toilette en onyx, un sol gris, une cabine de douche à porte battante, un plan de toilette gris, des carreaux de porcelaine et un placard à porte plane.
Exemple d'une salle de bain principale tendance de taille moyenne avec des portes de placard blanches, une baignoire indépendante, une douche à l'italienne, un carrelage blanc, un mur bleu, un sol en carrelage de porcelaine, un lavabo encastré, un plan de toilette en onyx, un sol gris, une cabine de douche à porte battante, un plan de toilette gris, des carreaux de porcelaine et un placard à porte plane.

Brand: Showplace Wood Products
Door Style: Chesapeake 275
Wood Specie: Oak
Finish: Coffee
Counter Top
Brand: Onyx
Color: Dove
Réalisation d'une grande salle de bain tradition en bois foncé avec un placard avec porte à panneau surélevé, un plan de toilette en onyx, une douche d'angle, un carrelage gris, un carrelage de pierre, un mur blanc, un sol en vinyl, un lavabo encastré, un sol marron et aucune cabine.
Réalisation d'une grande salle de bain tradition en bois foncé avec un placard avec porte à panneau surélevé, un plan de toilette en onyx, une douche d'angle, un carrelage gris, un carrelage de pierre, un mur blanc, un sol en vinyl, un lavabo encastré, un sol marron et aucune cabine.
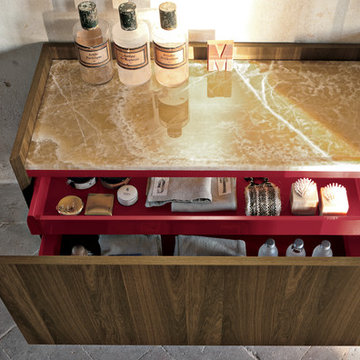
Drawers in coloured aluminium soft closing.
Tops with marbles and precious stones.
Shaped tops anti drops.
Idée de décoration pour une salle de bain principale tradition en bois clair de taille moyenne avec un placard à porte plane, un carrelage gris, un carrelage de pierre, un lavabo intégré et un plan de toilette en onyx.
Idée de décoration pour une salle de bain principale tradition en bois clair de taille moyenne avec un placard à porte plane, un carrelage gris, un carrelage de pierre, un lavabo intégré et un plan de toilette en onyx.
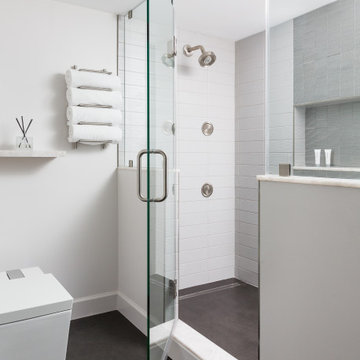
A smart toilet with remote has been installed in this master suite with all kinds of bells and whistles. A smart shower system with body sprays and handheld shower has been installed so that the water can be turned on from outside of the shower. Stainless steel inlays are used in conjunction with large format tiles for a grout free installation.

Meredith Heuer
Réalisation d'une grande salle de bain principale minimaliste en bois clair avec une grande vasque, un placard à porte plane, un plan de toilette en onyx, une douche à l'italienne, WC à poser, un carrelage blanc, des carreaux de céramique, un mur multicolore et un sol en carrelage de porcelaine.
Réalisation d'une grande salle de bain principale minimaliste en bois clair avec une grande vasque, un placard à porte plane, un plan de toilette en onyx, une douche à l'italienne, WC à poser, un carrelage blanc, des carreaux de céramique, un mur multicolore et un sol en carrelage de porcelaine.
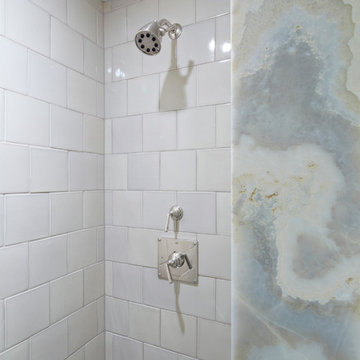
aaron dougherty photography
Idées déco pour une salle de bain classique de taille moyenne avec un lavabo encastré, un placard à porte plane, des portes de placard blanches, un plan de toilette en onyx, WC à poser, un carrelage blanc, des carreaux de céramique, un mur blanc et un sol en marbre.
Idées déco pour une salle de bain classique de taille moyenne avec un lavabo encastré, un placard à porte plane, des portes de placard blanches, un plan de toilette en onyx, WC à poser, un carrelage blanc, des carreaux de céramique, un mur blanc et un sol en marbre.

A complete re-fit was performed in the bathroom, re-working the layout to create an efficient use of a small bathroom space.
The design features a stunning light pink onyx marble to the walls, floors & ceiling. Taking advantage of onyx's transparent qualities, hidden lighting was installed above the ceiling slabs, to create a warm glow to the ceiling. This creates an illusion of space, with the added bonus of a relaxing place to end the day.
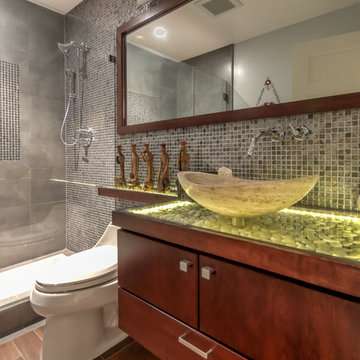
Cette image montre une salle de bain design en bois foncé de taille moyenne avec une vasque, un placard à porte plane, un carrelage gris, mosaïque, WC à poser, un sol en bois brun, un plan de toilette en onyx, un sol marron, une cabine de douche à porte battante et un plan de toilette jaune.

Cette photo montre une salle de bain principale tendance en bois clair de taille moyenne avec un placard à porte plane, une baignoire indépendante, une douche d'angle, un carrelage gris, des carreaux de porcelaine, un mur blanc, un sol en carrelage de porcelaine, un lavabo encastré, un plan de toilette en onyx, un sol beige, une cabine de douche à porte coulissante et un plan de toilette blanc.

Contemporary Bathroom
Cette photo montre une grande salle de bain principale tendance avec une douche ouverte, un carrelage blanc, des dalles de pierre, un mur blanc, un sol en marbre, un plan de toilette en onyx, un lavabo posé, un placard à porte plane et des portes de placard oranges.
Cette photo montre une grande salle de bain principale tendance avec une douche ouverte, un carrelage blanc, des dalles de pierre, un mur blanc, un sol en marbre, un plan de toilette en onyx, un lavabo posé, un placard à porte plane et des portes de placard oranges.

Home and Living Examiner said:
Modern renovation by J Design Group is stunning
J Design Group, an expert in luxury design, completed a new project in Tamarac, Florida, which involved the total interior remodeling of this home. We were so intrigued by the photos and design ideas, we decided to talk to J Design Group CEO, Jennifer Corredor. The concept behind the redesign was inspired by the client’s relocation.
Andrea Campbell: How did you get a feel for the client's aesthetic?
Jennifer Corredor: After a one-on-one with the Client, I could get a real sense of her aesthetics for this home and the type of furnishings she gravitated towards.
The redesign included a total interior remodeling of the client's home. All of this was done with the client's personal style in mind. Certain walls were removed to maximize the openness of the area and bathrooms were also demolished and reconstructed for a new layout. This included removing the old tiles and replacing with white 40” x 40” glass tiles for the main open living area which optimized the space immediately. Bedroom floors were dressed with exotic African Teak to introduce warmth to the space.
We also removed and replaced the outdated kitchen with a modern look and streamlined, state-of-the-art kitchen appliances. To introduce some color for the backsplash and match the client's taste, we introduced a splash of plum-colored glass behind the stove and kept the remaining backsplash with frosted glass. We then removed all the doors throughout the home and replaced with custom-made doors which were a combination of cherry with insert of frosted glass and stainless steel handles.
All interior lights were replaced with LED bulbs and stainless steel trims, including unique pendant and wall sconces that were also added. All bathrooms were totally gutted and remodeled with unique wall finishes, including an entire marble slab utilized in the master bath shower stall.
Once renovation of the home was completed, we proceeded to install beautiful high-end modern furniture for interior and exterior, from lines such as B&B Italia to complete a masterful design. One-of-a-kind and limited edition accessories and vases complimented the look with original art, most of which was custom-made for the home.
To complete the home, state of the art A/V system was introduced. The idea is always to enhance and amplify spaces in a way that is unique to the client and exceeds his/her expectations.
To see complete J Design Group featured article, go to: http://www.examiner.com/article/modern-renovation-by-j-design-group-is-stunning
Living Room,
Dining room,
Master Bedroom,
Master Bathroom,
Powder Bathroom,
Miami Interior Designers,
Miami Interior Designer,
Interior Designers Miami,
Interior Designer Miami,
Modern Interior Designers,
Modern Interior Designer,
Modern interior decorators,
Modern interior decorator,
Miami,
Contemporary Interior Designers,
Contemporary Interior Designer,
Interior design decorators,
Interior design decorator,
Interior Decoration and Design,
Black Interior Designers,
Black Interior Designer,
Interior designer,
Interior designers,
Home interior designers,
Home interior designer,
Daniel Newcomb
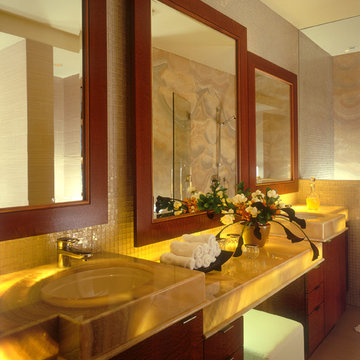
Exemple d'une douche en alcôve principale tendance en bois brun de taille moyenne avec un lavabo encastré, un placard à porte plane, un plan de toilette en onyx, une baignoire encastrée, WC à poser, un carrelage en pâte de verre, un mur blanc et un sol en carrelage de porcelaine.

Inspiration pour une salle d'eau traditionnelle en bois foncé de taille moyenne avec une baignoire en alcôve, des carreaux de céramique, un mur gris, un sol en marbre, un lavabo encastré, un plan de toilette en onyx, un sol blanc, une cabine de douche à porte coulissante, un plan de toilette beige, meuble simple vasque, meuble-lavabo encastré, du papier peint, un placard à porte plane, un combiné douche/baignoire et un carrelage blanc.
Idées déco de salles de bain avec carrelage mural et un plan de toilette en onyx
1