Idées déco de salles de bain avec carrelage en métal et un plan de toilette en quartz modifié
Trier par :
Budget
Trier par:Populaires du jour
1 - 20 sur 95 photos
1 sur 3
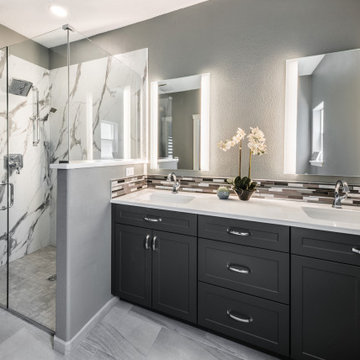
Exemple d'une salle de bain principale tendance de taille moyenne avec un placard à porte shaker, des portes de placard grises, une douche à l'italienne, un carrelage gris, carrelage en métal, un mur gris, un sol en carrelage de porcelaine, un lavabo encastré, un plan de toilette en quartz modifié, un sol gris, une cabine de douche à porte battante, un plan de toilette blanc, meuble double vasque et meuble-lavabo encastré.
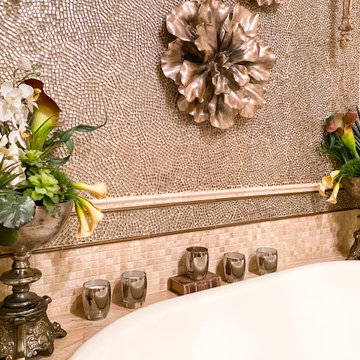
The master bathroom is the perfect combination of glamour and functionality. The contemporary lighting fixture, as well as the mirror sconces, light the room. His and her vessel sinks on a granite countertop allow for ample space. Hand treated cabinets line the wall underneath the counter gives plenty of storage. The metallic glass tiling above the tub shimmer in the light giving a glamorous hue to the room.
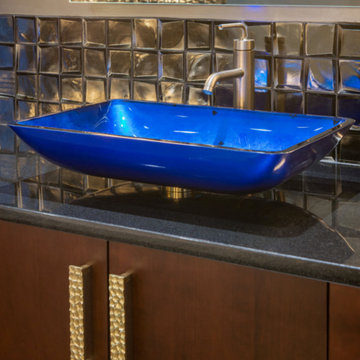
Glamorous Bathroom Remodel
Idées déco pour une salle de bain principale éclectique en bois foncé de taille moyenne avec un placard à porte plane, une baignoire posée, un carrelage beige, carrelage en métal, un mur beige, un sol en carrelage de porcelaine, une vasque, un plan de toilette en quartz modifié, un sol marron et un plan de toilette noir.
Idées déco pour une salle de bain principale éclectique en bois foncé de taille moyenne avec un placard à porte plane, une baignoire posée, un carrelage beige, carrelage en métal, un mur beige, un sol en carrelage de porcelaine, une vasque, un plan de toilette en quartz modifié, un sol marron et un plan de toilette noir.
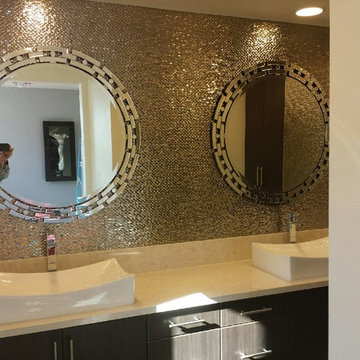
Idées déco pour une salle de bain principale contemporaine en bois foncé de taille moyenne avec un placard à porte plane, carrelage en métal, une vasque et un plan de toilette en quartz modifié.
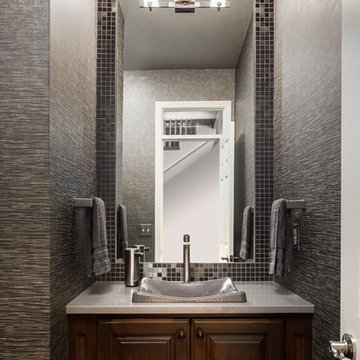
A small room can still make a big statement; that is especially true for this powder room. Compact in size and understated in color, this once beige and boring powder room is now a gorgeous extension of the newly updated kitchen and living room.
The goal was to make the bathroom look larger and beautiful. We replaced the old cabinet with newly styled dark coffee bean stained cabinet. A stunning metal mosaic tile was used to transition well with the mirror and looks seamless. The tall mirror to the ceiling adds height to make the room seem very large and dramatic.
A beautiful Kohler slate gray sink adds to the new look as well as a single lever faucet for easy clean up and adds a new and modern feel. The toilet was of the same slate gray finish. To complete this new look, we found the perfect wallpaper for the walls and a separate metallic paper for the ceiling. Taking the walls and the ceiling the same color add dimension and height to this small space.
This jewel of a powder room is sexy, modern and fun. The door is no longer closed and this tiny space is just fantastic and loved by the client!
Design Connection, Inc. Kansas City interior designer provided – cabinet design and installation-tile design and installation-plumbing fixtures and installation-wallpaper and installation and project management.
Kansas City Interior Designer, Overland Park Interior Designer, Kansas City Interior Design, Overland Park Interior Design, Powder Room update, Metallic Wallpaper, Kohler Slate Sink, Kohler Faucet, Quartz Countertop, Powder Room Makeover, Kansas City Powder Room Makeover, Overland Park Powder Room Makeover, Arlene Ladegaard Kansas City Interior Designer
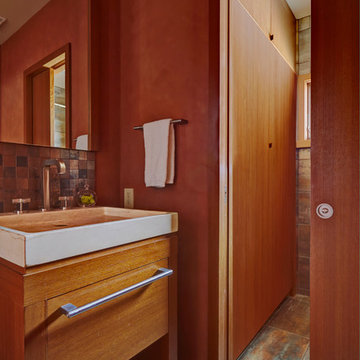
Teak vanity, mirror frame, sliding door with trim and linen cabinet shown from the entrance of a small guest bathroom. Photography by Kaskel Photo
Réalisation d'une petite douche en alcôve design en bois clair pour enfant avec un placard en trompe-l'oeil, WC séparés, un carrelage marron, carrelage en métal, un mur orange, une vasque et un plan de toilette en quartz modifié.
Réalisation d'une petite douche en alcôve design en bois clair pour enfant avec un placard en trompe-l'oeil, WC séparés, un carrelage marron, carrelage en métal, un mur orange, une vasque et un plan de toilette en quartz modifié.
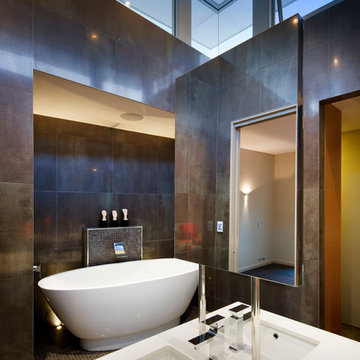
Ron Tan
Inspiration pour une grande salle de bain principale design avec un lavabo encastré, une baignoire indépendante, un carrelage gris, carrelage en métal, un mur marron, un placard à porte plane, des portes de placard blanches et un plan de toilette en quartz modifié.
Inspiration pour une grande salle de bain principale design avec un lavabo encastré, une baignoire indépendante, un carrelage gris, carrelage en métal, un mur marron, un placard à porte plane, des portes de placard blanches et un plan de toilette en quartz modifié.
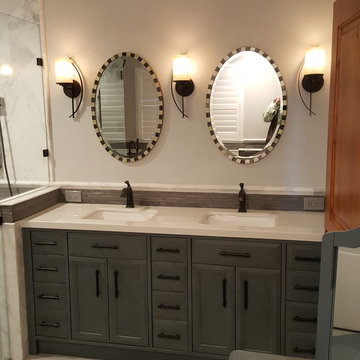
VCDC Inc.
Inspiration pour une salle de bain principale minimaliste de taille moyenne avec un placard avec porte à panneau encastré, des portes de placard grises, une baignoire indépendante, une douche d'angle, un carrelage blanc, carrelage en métal, un mur beige, un sol en carrelage de porcelaine, un lavabo encastré, un plan de toilette en quartz modifié, un sol beige, une cabine de douche à porte battante et un plan de toilette beige.
Inspiration pour une salle de bain principale minimaliste de taille moyenne avec un placard avec porte à panneau encastré, des portes de placard grises, une baignoire indépendante, une douche d'angle, un carrelage blanc, carrelage en métal, un mur beige, un sol en carrelage de porcelaine, un lavabo encastré, un plan de toilette en quartz modifié, un sol beige, une cabine de douche à porte battante et un plan de toilette beige.
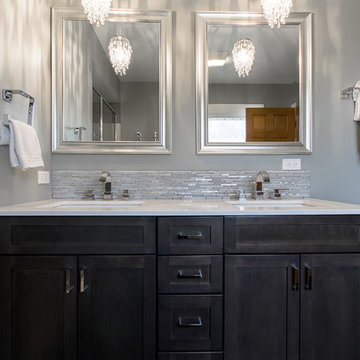
Idées déco pour une douche en alcôve principale moderne en bois foncé de taille moyenne avec un lavabo encastré, un placard à porte shaker, un plan de toilette en quartz modifié, WC à poser, un carrelage gris, un mur gris et carrelage en métal.
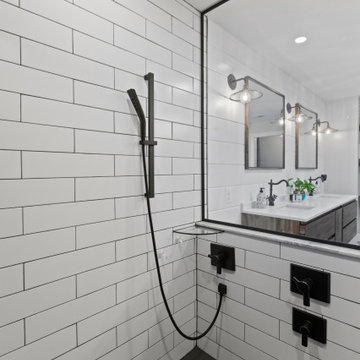
Réalisation d'une grande salle de bain principale champêtre avec un placard avec porte à panneau encastré, des portes de placard marrons, une baignoire sur pieds, une douche ouverte, WC à poser, un carrelage gris, carrelage en métal, un mur beige, un sol en carrelage de terre cuite, une grande vasque, un plan de toilette en quartz modifié, un sol bleu, aucune cabine, un plan de toilette marron, un banc de douche, meuble simple vasque et meuble-lavabo sur pied.
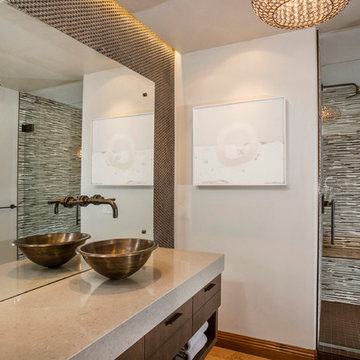
The client requested contemporary yet warm. Interior design by SPRINGFIELD DESIGN.
www.springfielddesign.com
Exemple d'une douche en alcôve tendance en bois brun de taille moyenne avec un placard à porte plane, un carrelage marron, carrelage en métal, un mur gris, un sol en calcaire, une vasque et un plan de toilette en quartz modifié.
Exemple d'une douche en alcôve tendance en bois brun de taille moyenne avec un placard à porte plane, un carrelage marron, carrelage en métal, un mur gris, un sol en calcaire, une vasque et un plan de toilette en quartz modifié.
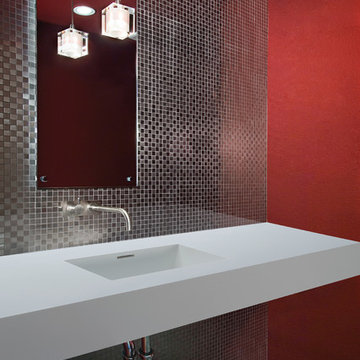
Inspiration pour une salle d'eau design de taille moyenne avec un carrelage gris, carrelage en métal, un mur rouge, un sol en marbre, un lavabo intégré, un plan de toilette en quartz modifié et un sol noir.
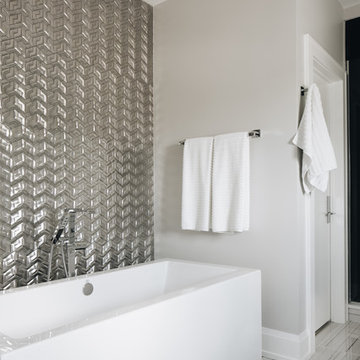
Photo by Stoffer Photgraphy
Inspiration pour une douche en alcôve principale minimaliste de taille moyenne avec un placard à porte plane, des portes de placard blanches, une baignoire indépendante, WC suspendus, un carrelage gris, carrelage en métal, un mur gris, un sol en carrelage de porcelaine, une vasque, un plan de toilette en quartz modifié, un sol gris, une cabine de douche à porte battante et un plan de toilette blanc.
Inspiration pour une douche en alcôve principale minimaliste de taille moyenne avec un placard à porte plane, des portes de placard blanches, une baignoire indépendante, WC suspendus, un carrelage gris, carrelage en métal, un mur gris, un sol en carrelage de porcelaine, une vasque, un plan de toilette en quartz modifié, un sol gris, une cabine de douche à porte battante et un plan de toilette blanc.
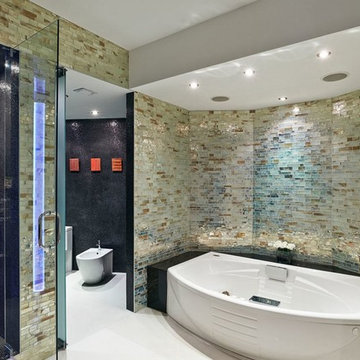
The grandeur of Trend mosaic technique is expressed at its highest in the bathrooms. The large master bathroom is covered with Metropolis mosaic in the Opal color, and inspired by the style of Art Nouveau. The shower is covered with mosaic 1x1 Brillante 260, in black, which creates a contrast with other areas of the bathroom.
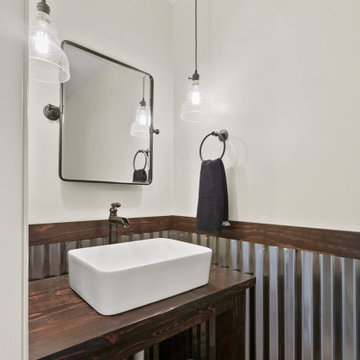
Exemple d'une grande salle de bain principale nature avec un placard avec porte à panneau encastré, des portes de placard marrons, une baignoire sur pieds, une douche ouverte, WC à poser, un carrelage gris, carrelage en métal, un mur beige, un sol en carrelage de terre cuite, une grande vasque, un plan de toilette en quartz modifié, un sol bleu, aucune cabine, un plan de toilette marron, un banc de douche, meuble simple vasque et meuble-lavabo sur pied.
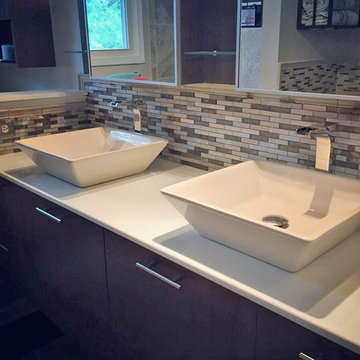
Modern bathroom remodel
Idées déco pour une grande douche en alcôve principale contemporaine en bois foncé avec un placard à porte plane, un carrelage gris, carrelage en métal, une vasque et un plan de toilette en quartz modifié.
Idées déco pour une grande douche en alcôve principale contemporaine en bois foncé avec un placard à porte plane, un carrelage gris, carrelage en métal, une vasque et un plan de toilette en quartz modifié.
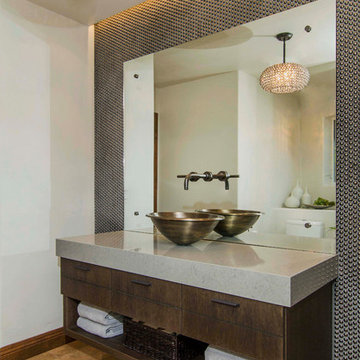
Inspiration pour une salle de bain design en bois brun avec un placard à porte plane, un carrelage marron, carrelage en métal, un mur gris, un sol en calcaire, une vasque et un plan de toilette en quartz modifié.
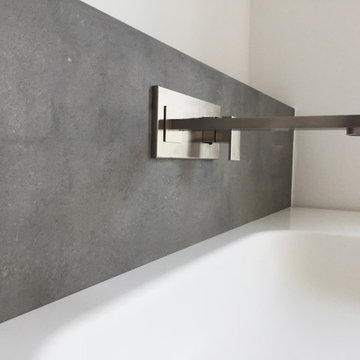
Vom Schlafzimmer aus betritt man das barrierefreie Bad durch die raumhohe Schiebetür. Der tomatenrote Waschtischunterbau mit glänzener Lackoberfläche ist zu den graubraunen Tönen der matten Fliesen 80 x 80 cm und den Aluminiummosaikoberflächen ein kontrastierendes Element. Die Armaturen der Fa. Gessi sind auch für den Bereich der bodengleiche großen Dusche ausgewählt worden.
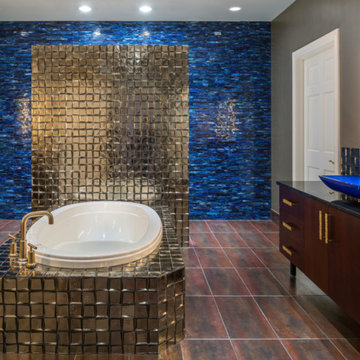
Glamorous Bathroom Remodel
Inspiration pour une salle de bain principale bohème en bois foncé de taille moyenne avec un placard à porte plane, une baignoire posée, un carrelage beige, carrelage en métal, un mur beige, un sol en carrelage de porcelaine, une vasque, un plan de toilette en quartz modifié, un sol marron et un plan de toilette noir.
Inspiration pour une salle de bain principale bohème en bois foncé de taille moyenne avec un placard à porte plane, une baignoire posée, un carrelage beige, carrelage en métal, un mur beige, un sol en carrelage de porcelaine, une vasque, un plan de toilette en quartz modifié, un sol marron et un plan de toilette noir.
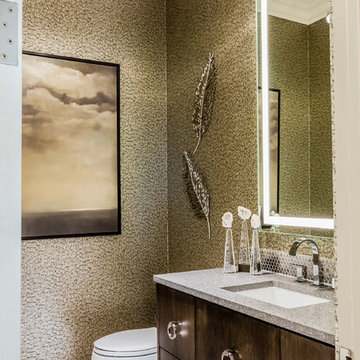
The La Cantera half bath is a combination of modern details and contemporary touches. The wallpaper brings texture to the room along with the contemporary wall art. The modern spherical light fixture and light mirror bring brightness to what could be a dark space.
Idées déco de salles de bain avec carrelage en métal et un plan de toilette en quartz modifié
1