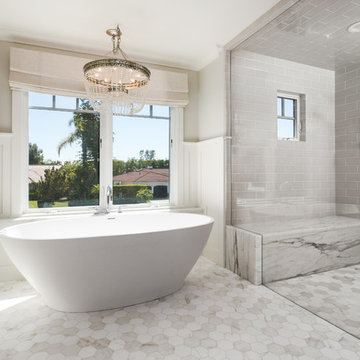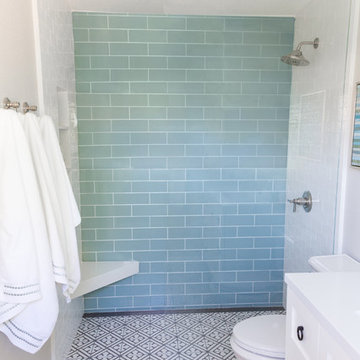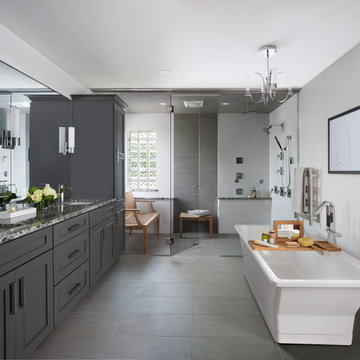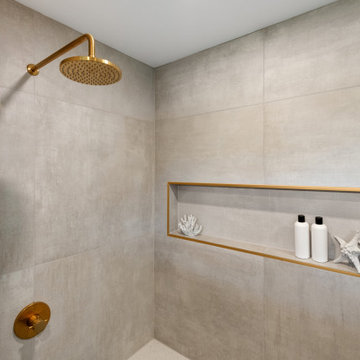Idées déco de salles de bain avec une douche à l'italienne et un plan de toilette en quartz modifié
Trier par :
Budget
Trier par:Populaires du jour
1 - 20 sur 14 337 photos
1 sur 3

Idée de décoration pour une salle de bain principale tradition en bois brun avec un placard à porte shaker, une douche à l'italienne, un mur multicolore, un sol en marbre, une vasque, un plan de toilette en quartz modifié, aucune cabine, un plan de toilette blanc, meuble double vasque et meuble-lavabo suspendu.

Chipper Hatter Architectural Photography
Cette photo montre une grande salle de bain principale chic avec un placard à porte plane, des portes de placard grises, une baignoire indépendante, une douche à l'italienne, WC séparés, un carrelage gris, des carreaux de céramique, un mur gris, un sol en carrelage de porcelaine, un lavabo encastré, un plan de toilette en quartz modifié, un sol gris et une cabine de douche à porte battante.
Cette photo montre une grande salle de bain principale chic avec un placard à porte plane, des portes de placard grises, une baignoire indépendante, une douche à l'italienne, WC séparés, un carrelage gris, des carreaux de céramique, un mur gris, un sol en carrelage de porcelaine, un lavabo encastré, un plan de toilette en quartz modifié, un sol gris et une cabine de douche à porte battante.

Clean and bright modern bathroom in a farmhouse in Mill Spring. The white countertops against the natural, warm wood tones makes a relaxing atmosphere. His and hers sinks, towel warmers, floating vanities, storage solutions and simple and sleek drawer pulls and faucets. Curbless shower, white shower tiles with zig zag tile floor.
Photography by Todd Crawford.

These custom cabinets are finished in Black Horizon and topped with white quartz countertops.
Idées déco pour une grande salle de bain principale classique avec un placard à porte shaker, des portes de placard noires, une douche à l'italienne, un carrelage blanc, des carreaux de porcelaine, un mur gris, un sol en carrelage de porcelaine, un lavabo encastré, un plan de toilette en quartz modifié, un sol blanc, une cabine de douche à porte battante, un plan de toilette blanc, un banc de douche, meuble double vasque et meuble-lavabo encastré.
Idées déco pour une grande salle de bain principale classique avec un placard à porte shaker, des portes de placard noires, une douche à l'italienne, un carrelage blanc, des carreaux de porcelaine, un mur gris, un sol en carrelage de porcelaine, un lavabo encastré, un plan de toilette en quartz modifié, un sol blanc, une cabine de douche à porte battante, un plan de toilette blanc, un banc de douche, meuble double vasque et meuble-lavabo encastré.

This full home mid-century remodel project is in an affluent community perched on the hills known for its spectacular views of Los Angeles. Our retired clients were returning to sunny Los Angeles from South Carolina. Amidst the pandemic, they embarked on a two-year-long remodel with us - a heartfelt journey to transform their residence into a personalized sanctuary.
Opting for a crisp white interior, we provided the perfect canvas to showcase the couple's legacy art pieces throughout the home. Carefully curating furnishings that complemented rather than competed with their remarkable collection. It's minimalistic and inviting. We created a space where every element resonated with their story, infusing warmth and character into their newly revitalized soulful home.

Skylight floods the master bath with natural light. Porcelain wall tiles by Heath Ceramics. Photo by Scott Hargis.
Réalisation d'une grande salle de bain principale design en bois brun avec un placard à porte plane, une douche à l'italienne, des carreaux de porcelaine, un sol en carrelage de porcelaine, un lavabo encastré, un plan de toilette en quartz modifié, un sol gris, aucune cabine et un plan de toilette blanc.
Réalisation d'une grande salle de bain principale design en bois brun avec un placard à porte plane, une douche à l'italienne, des carreaux de porcelaine, un sol en carrelage de porcelaine, un lavabo encastré, un plan de toilette en quartz modifié, un sol gris, aucune cabine et un plan de toilette blanc.

Located right off the Primary bedroom – this bathroom is located in the far corners of the house. It should be used as a retreat, to rejuvenate and recharge – exactly what our homeowners asked for. We came alongside our client – listening to the pain points and hearing the need and desire for a functional, calming retreat, a drastic change from the disjointed, previous space with exposed pipes from a previous renovation. We worked very closely through the design and materials selections phase, hand selecting the marble tile on the feature wall, sourcing luxe gold finishes and suggesting creative solutions (like the shower’s linear drain and the hidden niche on the inside of the shower’s knee wall). The Maax Tosca soaker tub is a main feature and our client's #1 request. Add the Toto Nexus bidet toilet and a custom double vanity with a countertop tower for added storage, this luxury retreat is a must for busy, working parents.

Réalisation d'une salle de bain principale tradition en bois clair de taille moyenne avec un placard à porte plane, une douche à l'italienne, WC séparés, un carrelage blanc, des carreaux de porcelaine, un mur blanc, un sol en carrelage de céramique, un lavabo encastré, un plan de toilette en quartz modifié, un sol gris, une cabine de douche à porte battante, un plan de toilette blanc, un banc de douche, meuble double vasque et meuble-lavabo suspendu.

Modern bathroom remodel.
Cette image montre une salle de bain principale minimaliste en bois brun de taille moyenne avec une douche à l'italienne, WC séparés, un carrelage gris, des carreaux de porcelaine, un mur gris, un sol en carrelage de porcelaine, un lavabo encastré, un plan de toilette en quartz modifié, un sol gris, aucune cabine, un plan de toilette blanc, buanderie, meuble double vasque, meuble-lavabo encastré, un plafond voûté et un placard à porte plane.
Cette image montre une salle de bain principale minimaliste en bois brun de taille moyenne avec une douche à l'italienne, WC séparés, un carrelage gris, des carreaux de porcelaine, un mur gris, un sol en carrelage de porcelaine, un lavabo encastré, un plan de toilette en quartz modifié, un sol gris, aucune cabine, un plan de toilette blanc, buanderie, meuble double vasque, meuble-lavabo encastré, un plafond voûté et un placard à porte plane.

Clark Dugger Photography
Idée de décoration pour une salle de bain principale tradition de taille moyenne avec un placard à porte shaker, des portes de placard blanches, un mur blanc, un sol en marbre, un lavabo encastré, un plan de toilette en quartz modifié, un sol blanc, un plan de toilette blanc, une baignoire indépendante, une douche à l'italienne, un carrelage gris et une cabine de douche à porte battante.
Idée de décoration pour une salle de bain principale tradition de taille moyenne avec un placard à porte shaker, des portes de placard blanches, un mur blanc, un sol en marbre, un lavabo encastré, un plan de toilette en quartz modifié, un sol blanc, un plan de toilette blanc, une baignoire indépendante, une douche à l'italienne, un carrelage gris et une cabine de douche à porte battante.

The gray-blue matte glass tile mosaic and soft brown linear-striped porcelain tile of the master bathroom's spacious shower are illuminated by a skylight. The curbless shower includes a linear floor drain. The simple, clean geometric forms of the shower fittings include body spray jets and a handheld shower wand. © Jeffrey Totaro

Zellige tile is usually a natural hand formed kiln fired clay tile, this multi-tonal beige tile is exactly that. Beautifully laid in this walk in door less shower, this tile is the simple "theme" of this warm cream guest bath. We also love the pub style metal framed Pottery barn mirror and streamlined lighting that provide a focal accent to this bathroom.

Photo Credit: Treve Johnson Photography
Idées déco pour une salle de bain principale classique de taille moyenne avec un placard à porte shaker, des portes de placard grises, une douche à l'italienne, WC séparés, un carrelage vert, des carreaux de céramique, un mur noir, un sol en ardoise, un lavabo encastré, un plan de toilette en quartz modifié, un sol gris, une cabine de douche à porte battante, un plan de toilette blanc, meuble double vasque et meuble-lavabo encastré.
Idées déco pour une salle de bain principale classique de taille moyenne avec un placard à porte shaker, des portes de placard grises, une douche à l'italienne, WC séparés, un carrelage vert, des carreaux de céramique, un mur noir, un sol en ardoise, un lavabo encastré, un plan de toilette en quartz modifié, un sol gris, une cabine de douche à porte battante, un plan de toilette blanc, meuble double vasque et meuble-lavabo encastré.

Idées déco pour une petite salle de bain classique en bois brun avec un placard à porte shaker, une douche à l'italienne, WC suspendus, un carrelage blanc, un mur beige, un sol en carrelage de céramique, un lavabo encastré, un plan de toilette en quartz modifié, un sol blanc, une cabine de douche à porte coulissante, un plan de toilette blanc, meuble simple vasque et meuble-lavabo encastré.

Kim Serveau
Inspiration pour une petite salle de bain principale minimaliste avec un placard à porte shaker, des portes de placard blanches, une douche à l'italienne, un carrelage en pâte de verre, un plan de toilette en quartz modifié et un plan de toilette blanc.
Inspiration pour une petite salle de bain principale minimaliste avec un placard à porte shaker, des portes de placard blanches, une douche à l'italienne, un carrelage en pâte de verre, un plan de toilette en quartz modifié et un plan de toilette blanc.

Spa bathroom with curb-less shower and freestanding tub. Dura Supreme cabinetry in Silverton, Storm Grey provide striking contrast to the crisp white wall tile. The countertop Cambria Roxwell and crystal chandelier adds a touch of elegance. Photography by Beth Singer.

The shower has a curbless entry and a floating seat. A large niche makes it easy to reach items while either sitting or standing. There are 3 shower options; a rain shower from the ceiling, a hand held by the seat, another head that adjust on a bar. Barn style glass door and a towel warmer close at hand.
Luxurious, sophisticated and eclectic as many of the spaces the homeowners lived in abroad. There is a large luxe curbless shower, a private water closet, fireplace and TV. They also have a walk-in closet with abundant storage full of special spaces. After you shower you can dry off with toasty warm towels from the towel. warmer.
This master suite is now a uniquely personal space that functions brilliantly for this worldly couple who have decided to make this home there final destination.
Photo DeMane Design
Winner: 1st Place, ASID WA, Large Bath

Essence Designs' stunning new interior design project featuring a modern and elegant ensuite design. Our latest project showcases a space that combines warm and neutral tones, accented with subtle brass details, custom wall-to-wall cabinetry, and a seamless backsplash and mirror treatment.

Herringbone custom shower with custom vanity in the ensuite bathroom
Cette image montre une salle de bain principale minimaliste en bois brun de taille moyenne avec meuble-lavabo suspendu, un placard à porte plane, une douche à l'italienne, un carrelage bleu, des carreaux de céramique, un mur blanc, un sol en carrelage de céramique, une vasque, un plan de toilette en quartz modifié, un sol blanc, une cabine de douche à porte battante, un plan de toilette blanc, un banc de douche et meuble double vasque.
Cette image montre une salle de bain principale minimaliste en bois brun de taille moyenne avec meuble-lavabo suspendu, un placard à porte plane, une douche à l'italienne, un carrelage bleu, des carreaux de céramique, un mur blanc, un sol en carrelage de céramique, une vasque, un plan de toilette en quartz modifié, un sol blanc, une cabine de douche à porte battante, un plan de toilette blanc, un banc de douche et meuble double vasque.

This Australian-inspired new construction was a successful collaboration between homeowner, architect, designer and builder. The home features a Henrybuilt kitchen, butler's pantry, private home office, guest suite, master suite, entry foyer with concealed entrances to the powder bathroom and coat closet, hidden play loft, and full front and back landscaping with swimming pool and pool house/ADU.
Idées déco de salles de bain avec une douche à l'italienne et un plan de toilette en quartz modifié
1