Idées déco de salles de bain avec une douche d'angle et un plan de toilette en quartz modifié
Trier par :
Budget
Trier par:Populaires du jour
1 - 20 sur 29 751 photos
1 sur 3

Idée de décoration pour une salle de bain principale champêtre de taille moyenne avec un placard à porte shaker, des portes de placard grises, une baignoire indépendante, une douche d'angle, WC séparés, un carrelage noir et blanc, des carreaux de porcelaine, un mur gris, un sol en carrelage de porcelaine, un lavabo encastré, un plan de toilette en quartz modifié, un sol multicolore, une cabine de douche à porte battante, un plan de toilette blanc, une niche, meuble double vasque, meuble-lavabo encastré et un plafond voûté.

The homeowners wanted to improve the layout and function of their tired 1980’s bathrooms. The master bath had a huge sunken tub that took up half the floor space and the shower was tiny and in small room with the toilet. We created a new toilet room and moved the shower to allow it to grow in size. This new space is far more in tune with the client’s needs. The kid’s bath was a large space. It only needed to be updated to today’s look and to flow with the rest of the house. The powder room was small, adding the pedestal sink opened it up and the wallpaper and ship lap added the character that it needed
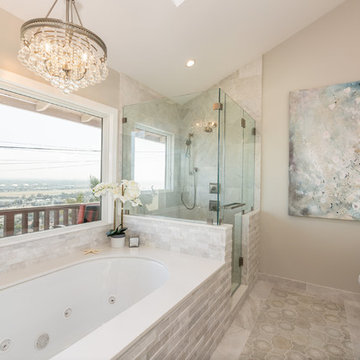
Idées déco pour une grande salle de bain principale contemporaine avec un placard à porte shaker, des portes de placard grises, une baignoire posée, une douche d'angle, WC à poser, un carrelage gris, un mur gris, un lavabo encastré, un plan de toilette en quartz modifié, un sol gris, une cabine de douche à porte battante et un plan de toilette blanc.

These first-time parents wanted to create a sanctuary in their home, a place to retreat and enjoy some self-care after a long day. They were inspired by the simplicity and natural elements found in wabi-sabi design so we took those basic elements and created a spa-like getaway.
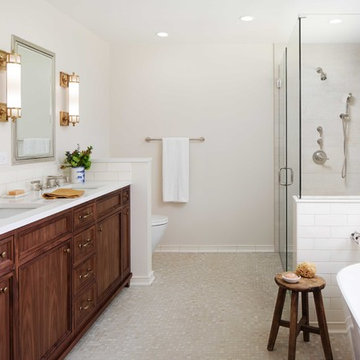
We gave the master bath, kids' bath, and laundry room in this Lake Oswego home a refresh with soft colors and modern interiors.
Project by Portland interior design studio Jenni Leasia Interior Design. Also serving Lake Oswego, West Linn, Vancouver, Sherwood, Camas, Oregon City, Beaverton, and the whole of Greater Portland.
For more about Jenni Leasia Interior Design, click here: https://www.jennileasiadesign.com/
To learn more about this project, click here:
https://www.jennileasiadesign.com/lake-oswego-home-remodel

Cette photo montre une grande salle de bain principale bord de mer avec un placard à porte shaker, des portes de placard blanches, une baignoire indépendante, une douche d'angle, WC à poser, un carrelage blanc, un carrelage métro, un mur blanc, un sol en carrelage de porcelaine, un lavabo encastré, un plan de toilette en quartz modifié, une cabine de douche à porte battante, un plan de toilette blanc, meuble double vasque, meuble-lavabo sur pied et un sol blanc.

Ensuite bathroom with medium-light wood cabinetry, black matte hardware and appliances, white counter tops, and black matte metal mirror and pendant.
Cette photo montre une salle de bain principale de taille moyenne avec un placard avec porte à panneau encastré, des portes de placard marrons, une baignoire indépendante, une douche d'angle, un carrelage blanc, un carrelage métro, un mur blanc, un sol en vinyl, un lavabo encastré, un plan de toilette en quartz modifié, une cabine de douche à porte battante, un plan de toilette blanc, meuble double vasque et meuble-lavabo encastré.
Cette photo montre une salle de bain principale de taille moyenne avec un placard avec porte à panneau encastré, des portes de placard marrons, une baignoire indépendante, une douche d'angle, un carrelage blanc, un carrelage métro, un mur blanc, un sol en vinyl, un lavabo encastré, un plan de toilette en quartz modifié, une cabine de douche à porte battante, un plan de toilette blanc, meuble double vasque et meuble-lavabo encastré.

Exemple d'une salle de bain tendance en bois foncé de taille moyenne avec une douche d'angle, WC à poser, un carrelage vert, des carreaux de porcelaine, un mur blanc, un sol en carrelage de porcelaine, un plan de toilette en quartz modifié, un sol noir, une cabine de douche à porte battante, meuble simple vasque et meuble-lavabo sur pied.

Cette photo montre une petite salle de bain principale rétro en bois brun avec un placard à porte plane, un carrelage blanc, un mur blanc, un sol en carrelage de céramique, un lavabo encastré, un plan de toilette en quartz modifié, un sol beige, un plan de toilette blanc, meuble double vasque, meuble-lavabo sur pied, une douche d'angle, WC séparés et une cabine de douche à porte battante.
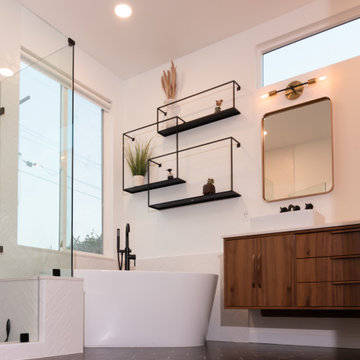
Idée de décoration pour une salle de bain vintage avec un placard à porte plane, des portes de placard marrons, une baignoire indépendante, une douche d'angle, un carrelage noir et blanc, des carreaux de porcelaine, un mur blanc, un sol en carrelage de porcelaine, une vasque, un plan de toilette en quartz modifié, un sol noir, une cabine de douche à porte battante, un plan de toilette blanc, un banc de douche, meuble double vasque et meuble-lavabo suspendu.

Kowalske Kitchen & Bath was hired as the bathroom remodeling contractor for this Delafield master bath and closet. This black and white boho bathrooom has industrial touches and warm wood accents.
The original space was like a labyrinth, with a complicated layout of walls and doors. The homeowners wanted to improve the functionality and modernize the space.
The main entry of the bathroom/closet was a single door that lead to the vanity. Around the left was the closet and around the right was the rest of the bathroom. The bathroom area consisted of two separate closets, a bathtub/shower combo, a small walk-in shower and a toilet.
To fix the choppy layout, we separated the two spaces with separate doors – one to the master closet and one to the bathroom. We installed pocket doors for each doorway to keep a streamlined look and save space.
BLACK & WHITE BOHO BATHROOM
This master bath is a light, airy space with a boho vibe. The couple opted for a large walk-in shower featuring a Dreamline Shower enclosure. Moving the shower to the corner gave us room for a black vanity, quartz counters, two sinks, and plenty of storage and counter space. The toilet is tucked in the far corner behind a half wall.
BOHO DESIGN
The design is contemporary and features black and white finishes. We used a white cararra marble hexagon tile for the backsplash and the shower floor. The Hinkley light fixtures are matte black and chrome. The space is warmed up with luxury vinyl plank wood flooring and a teak shelf in the shower.
HOMEOWNER REVIEW
“Kowalske just finished our master bathroom/closet and left us very satisfied. Within a few weeks of involving Kowalske, they helped us finish our designs and planned out the whole project. Once they started, they finished work before deadlines, were so easy to communicate with, and kept expectations clear. They didn’t leave us wondering when their skilled craftsmen (all of which were professional and great guys) were coming and going or how far away the finish line was, each week was planned. Lastly, the quality of the finished product is second to none and worth every penny. I highly recommend Kowalske.” – Mitch, Facebook Review

Designer: RG Design Studio Inc.
GC: Westmark Construction
Photography: Janis Nicolay
Cette image montre une salle de bain principale design en bois brun avec un placard à porte plane, une baignoire indépendante, une douche d'angle, WC séparés, un carrelage beige, des carreaux de porcelaine, un mur blanc, un sol en carrelage de porcelaine, un lavabo encastré, un plan de toilette en quartz modifié, une cabine de douche à porte battante et un sol multicolore.
Cette image montre une salle de bain principale design en bois brun avec un placard à porte plane, une baignoire indépendante, une douche d'angle, WC séparés, un carrelage beige, des carreaux de porcelaine, un mur blanc, un sol en carrelage de porcelaine, un lavabo encastré, un plan de toilette en quartz modifié, une cabine de douche à porte battante et un sol multicolore.

Idées déco pour une salle de bain bord de mer de taille moyenne avec une douche d'angle, un carrelage blanc, un mur blanc, une baignoire encastrée, un sol en carrelage de terre cuite, un lavabo encastré, un plan de toilette en quartz modifié, des carreaux de céramique et un sol bleu.
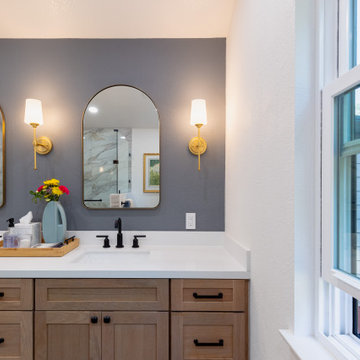
Welcome to Bayside Home Improvement LLC! Our team is excited to showcase our latest project in Fountain Hills, AZ. With our expertise in home remodeling, we've transformed this space into a stunning and functional sanctuary. From updated bathrooms to revamped living areas, our attention to detail and commitment to quality shine through in every aspect of this renovation. Explore our portfolio to discover how we can bring your dream home to life.
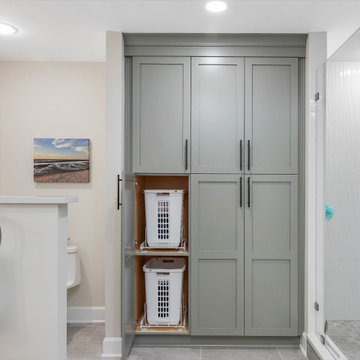
Nancy Knickerbocker of Reico Kitchen and Bath in Southern Pines, NC collaborated with Tod Reid to design a transitional styled inspired a primary and guest bathroom featuring Masterpiece and Ultracraft cabinetry.
For the primary bathroom, the vanity cabinets are Masterpiece in the Martel door style in Maple with a Shortbread finish, complimented by Silestone Calacatta Gold countertops. A linen cabinet in Ultracraft in the Avon door style with a Moon Bay finish completes the design.
The primary bathroom also includes a Tile Inc. Glacier Wave Gloss shower wall tile and Bakersfield Pumice bath and shower floor tile.
The guest bathroom vanity cabinets are Masterpiece in the Ganon door style with a Dove White finish complemented with Silestone Miami White countertops. The design also includes Watercolors O'Keefe shower wall tile, Canvas White Subway wall end tile and Bakersfield Pumice bath and shower floor tile.
Both bathrooms feature Kohler plumbing fixtures and accessories.
"I enjoyed working with these clients. They had clear goals for their projects, and I believe we achieved them! In the primary bath, we enlarged the shower by removing a garden tub. Opting for large glass panels highlights the wave tile and creates an open feel. We also replaced the water closet door with a knee wall for privacy and replaced the linen closet with colorful cabinetry, making the space more functional. The tall cabinet on the left now includes two laundry hampers, and the black hardware ties everything together nicely," said Nancy.
"The guest bathroom, located just off the main living area, sees frequent use. We replaced the existing tub/shower combination with a shower only. The watercolor tiles on the back wall steal the show whenever the door is open, adding a beautiful focal point to the space."
Photo courtesy of ShowSpaces Photography.

Black and white bathrooms are clean and classic, this remodel is all that and more. A great rework of this space helped this become so much more than the small shower/closet it once was.
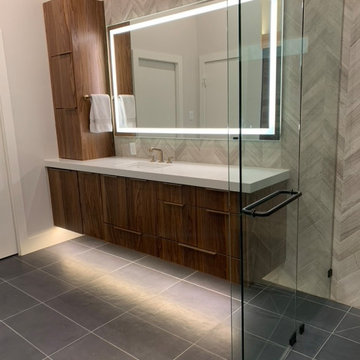
A new sauna and modern look for this 1990's home refreshed the master bath in a big way!
Cette photo montre une grande salle de bain principale moderne en bois foncé avec un placard à porte plane, une douche d'angle, WC à poser, un carrelage noir, des carreaux de porcelaine, un mur blanc, un sol en carrelage de porcelaine, un lavabo encastré, un plan de toilette en quartz modifié, un sol noir, une cabine de douche à porte battante, un plan de toilette blanc, meuble double vasque et meuble-lavabo suspendu.
Cette photo montre une grande salle de bain principale moderne en bois foncé avec un placard à porte plane, une douche d'angle, WC à poser, un carrelage noir, des carreaux de porcelaine, un mur blanc, un sol en carrelage de porcelaine, un lavabo encastré, un plan de toilette en quartz modifié, un sol noir, une cabine de douche à porte battante, un plan de toilette blanc, meuble double vasque et meuble-lavabo suspendu.

Primary bathroom remodel with steel blue double vanity and tower linen cabinet, quartz countertop, petite free-standing soaking tub, custom shower with floating bench and glass doors, herringbone porcelain tile floor, v-groove wall paneling, white ceramic subway tile in shower, and a beautiful color palette of blues, taupes, creams and sparkly chrome.
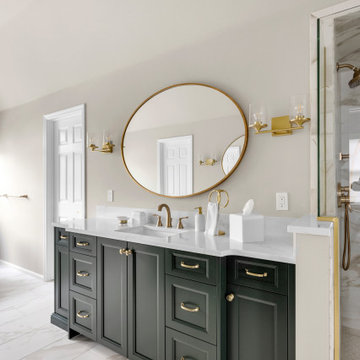
Green is this year’s hottest hue and our custom Sharer Cabinetry vanities stun in a gorgeous basil green! Incorporating bold colors into your design can create just the right amount of interest and flare!
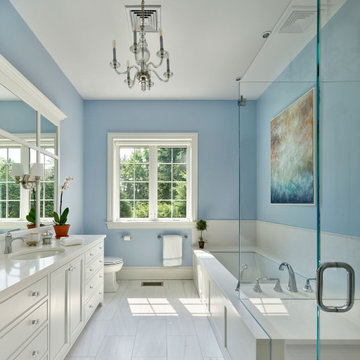
Blue master bath with glass enclosed shower, undermount bathtub, white tile floor, beaded inset white cabinetry, and vanity.
Exemple d'une salle de bain principale chic avec un placard à porte affleurante, des portes de placard blanches, une baignoire encastrée, une douche d'angle, WC séparés, un mur bleu, un sol en marbre, un lavabo encastré, un plan de toilette en quartz modifié, un sol blanc, une cabine de douche à porte battante, un plan de toilette blanc, un banc de douche, meuble simple vasque et meuble-lavabo encastré.
Exemple d'une salle de bain principale chic avec un placard à porte affleurante, des portes de placard blanches, une baignoire encastrée, une douche d'angle, WC séparés, un mur bleu, un sol en marbre, un lavabo encastré, un plan de toilette en quartz modifié, un sol blanc, une cabine de douche à porte battante, un plan de toilette blanc, un banc de douche, meuble simple vasque et meuble-lavabo encastré.
Idées déco de salles de bain avec une douche d'angle et un plan de toilette en quartz modifié
1