Idées déco de salles de bain avec un plan de toilette en stéatite et différents habillages de murs
Trier par :
Budget
Trier par:Populaires du jour
1 - 20 sur 136 photos
1 sur 3

warm modern masculine primary suite
Aménagement d'une grande douche en alcôve contemporaine en bois avec un placard à porte plane, des portes de placard marrons, une baignoire indépendante, un bidet, un carrelage beige, des carreaux de céramique, un mur blanc, un sol en carrelage de porcelaine, un lavabo encastré, un plan de toilette en stéatite, un sol noir, aucune cabine, un plan de toilette noir, un banc de douche, meuble double vasque, meuble-lavabo suspendu et un plafond voûté.
Aménagement d'une grande douche en alcôve contemporaine en bois avec un placard à porte plane, des portes de placard marrons, une baignoire indépendante, un bidet, un carrelage beige, des carreaux de céramique, un mur blanc, un sol en carrelage de porcelaine, un lavabo encastré, un plan de toilette en stéatite, un sol noir, aucune cabine, un plan de toilette noir, un banc de douche, meuble double vasque, meuble-lavabo suspendu et un plafond voûté.

Master bathroom has farmhouse charm with nickelboard walls, a basketweave mosaic floor, and a custom oak vanity.
Idées déco pour une salle de bain principale en bois clair de taille moyenne avec WC séparés, un mur beige, un sol en carrelage de terre cuite, un lavabo encastré, un plan de toilette en stéatite, un plan de toilette noir, meuble simple vasque, meuble-lavabo sur pied, du lambris de bois, un placard à porte plane, une baignoire en alcôve et un sol gris.
Idées déco pour une salle de bain principale en bois clair de taille moyenne avec WC séparés, un mur beige, un sol en carrelage de terre cuite, un lavabo encastré, un plan de toilette en stéatite, un plan de toilette noir, meuble simple vasque, meuble-lavabo sur pied, du lambris de bois, un placard à porte plane, une baignoire en alcôve et un sol gris.

The 2nd floor hall bath is a charming Craftsman showpiece. The attention to detail is highlighted through the white scroll tile backsplash, wood wainscot, chair rail and wood framed mirror. The green subway tile shower tub surround is the focal point of the room, while the white hex tile with black grout is a timeless throwback to the Arts & Crafts period.
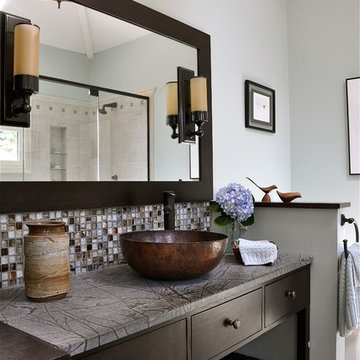
Aménagement d'une douche en alcôve principale contemporaine de taille moyenne avec mosaïque, un plan de toilette en stéatite, une vasque, un placard à porte plane, des portes de placard marrons, WC à poser, un carrelage gris, un mur bleu, un sol en carrelage de porcelaine, un sol gris, une cabine de douche à porte battante et un plan de toilette gris.
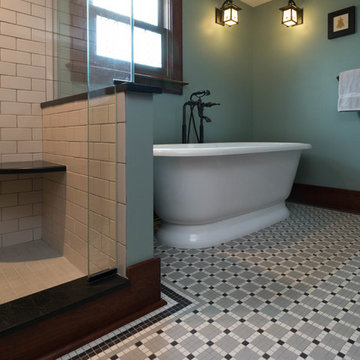
Photos by Starloft Photography
Idées déco pour une douche en alcôve principale craftsman en bois foncé de taille moyenne avec un placard à porte shaker, une baignoire indépendante, WC séparés, un carrelage noir et blanc, des carreaux de porcelaine, un mur vert, un sol en carrelage de terre cuite, un lavabo encastré et un plan de toilette en stéatite.
Idées déco pour une douche en alcôve principale craftsman en bois foncé de taille moyenne avec un placard à porte shaker, une baignoire indépendante, WC séparés, un carrelage noir et blanc, des carreaux de porcelaine, un mur vert, un sol en carrelage de terre cuite, un lavabo encastré et un plan de toilette en stéatite.
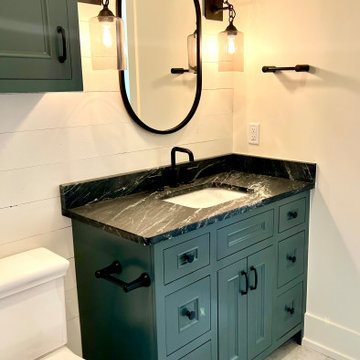
Idée de décoration pour une douche en alcôve champêtre avec un placard à porte affleurante, des portes de placards vertess, WC séparés, un carrelage blanc, des carreaux de céramique, un mur blanc, un sol en carrelage de céramique, un lavabo encastré, un plan de toilette en stéatite, une cabine de douche à porte coulissante, un plan de toilette noir, meuble simple vasque, meuble-lavabo encastré et du lambris de bois.

Inspiration pour une grande salle de bain principale marine avec un placard à porte shaker, des portes de placard blanches, une baignoire indépendante, une douche à l'italienne, un carrelage gris, des carreaux de porcelaine, un mur blanc, un sol en carrelage de porcelaine, un lavabo encastré, un plan de toilette en stéatite, un sol gris, une cabine de douche à porte battante, un plan de toilette noir, meuble double vasque, meuble-lavabo encastré, poutres apparentes et du lambris de bois.
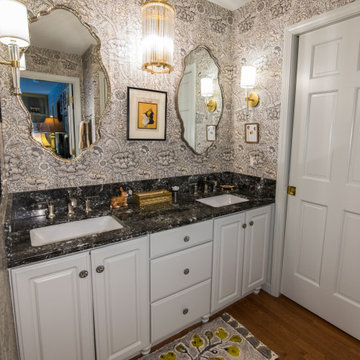
The original vanity was in good shape, so it was reused but updated with a fresh coat of paint and the addition of bun feet to give it a more furniture-like feel.

With expansive fields and beautiful farmland surrounding it, this historic farmhouse celebrates these views with floor-to-ceiling windows from the kitchen and sitting area. Originally constructed in the late 1700’s, the main house is connected to the barn by a new addition, housing a master bedroom suite and new two-car garage with carriage doors. We kept and restored all of the home’s existing historic single-pane windows, which complement its historic character. On the exterior, a combination of shingles and clapboard siding were continued from the barn and through the new addition.

Michele Lee Wilson
Aménagement d'une salle d'eau craftsman en bois foncé de taille moyenne avec un placard avec porte à panneau encastré, une douche à l'italienne, WC séparés, un carrelage beige, un carrelage métro, un mur blanc, un sol en carrelage de céramique, un lavabo encastré, un plan de toilette en stéatite, un sol noir et aucune cabine.
Aménagement d'une salle d'eau craftsman en bois foncé de taille moyenne avec un placard avec porte à panneau encastré, une douche à l'italienne, WC séparés, un carrelage beige, un carrelage métro, un mur blanc, un sol en carrelage de céramique, un lavabo encastré, un plan de toilette en stéatite, un sol noir et aucune cabine.

Renovation of a master bath suite, dressing room and laundry room in a log cabin farm house. Project involved expanding the space to almost three times the original square footage, which resulted in the attractive exterior rock wall becoming a feature interior wall in the bathroom, accenting the stunning copper soaking bathtub.
A two tone brick floor in a herringbone pattern compliments the variations of color on the interior rock and log walls. A large picture window near the copper bathtub allows for an unrestricted view to the farmland. The walk in shower walls are porcelain tiles and the floor and seat in the shower are finished with tumbled glass mosaic penny tile. His and hers vanities feature soapstone counters and open shelving for storage.
Concrete framed mirrors are set above each vanity and the hand blown glass and concrete pendants compliment one another.
Interior Design & Photo ©Suzanne MacCrone Rogers
Architectural Design - Robert C. Beeland, AIA, NCARB
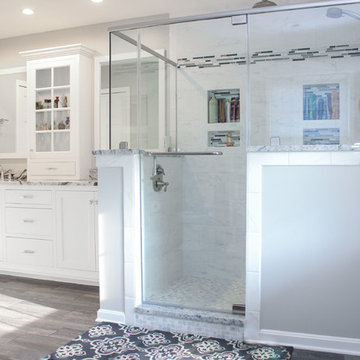
Custom white painted bathroom. Photo by Liz Taylor.
Aménagement d'une salle de bain principale classique de taille moyenne avec un placard à porte shaker, des portes de placard blanches, une baignoire indépendante, une douche d'angle, un carrelage de pierre, un mur blanc, un lavabo encastré et un plan de toilette en stéatite.
Aménagement d'une salle de bain principale classique de taille moyenne avec un placard à porte shaker, des portes de placard blanches, une baignoire indépendante, une douche d'angle, un carrelage de pierre, un mur blanc, un lavabo encastré et un plan de toilette en stéatite.
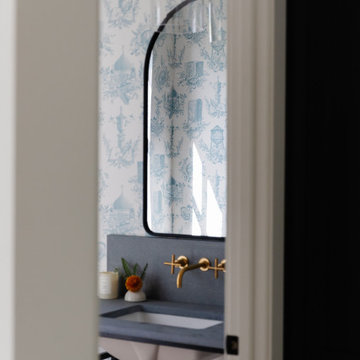
A special powder bathroom with personal wallpaper choice, natural stone top, custom iron vanity base and elements of warm brass.
Idée de décoration pour une salle d'eau tradition de taille moyenne avec des portes de placard noires, une baignoire indépendante, une douche d'angle, parquet clair, un lavabo encastré, un plan de toilette en stéatite, un sol marron, une cabine de douche à porte battante, un plan de toilette blanc, des toilettes cachées, meuble simple vasque, meuble-lavabo sur pied et du papier peint.
Idée de décoration pour une salle d'eau tradition de taille moyenne avec des portes de placard noires, une baignoire indépendante, une douche d'angle, parquet clair, un lavabo encastré, un plan de toilette en stéatite, un sol marron, une cabine de douche à porte battante, un plan de toilette blanc, des toilettes cachées, meuble simple vasque, meuble-lavabo sur pied et du papier peint.

Contemporary farm house renovation.
Réalisation d'une grande salle de bain principale design en bois foncé avec un placard en trompe-l'oeil, une baignoire indépendante, une douche ouverte, WC à poser, un carrelage beige, des carreaux de céramique, un mur blanc, un sol en carrelage de céramique, une vasque, un plan de toilette en stéatite, un sol multicolore, aucune cabine, un plan de toilette vert, une niche, meuble simple vasque, meuble-lavabo suspendu, un plafond voûté et du lambris de bois.
Réalisation d'une grande salle de bain principale design en bois foncé avec un placard en trompe-l'oeil, une baignoire indépendante, une douche ouverte, WC à poser, un carrelage beige, des carreaux de céramique, un mur blanc, un sol en carrelage de céramique, une vasque, un plan de toilette en stéatite, un sol multicolore, aucune cabine, un plan de toilette vert, une niche, meuble simple vasque, meuble-lavabo suspendu, un plafond voûté et du lambris de bois.

Idée de décoration pour une grande salle de bain principale tradition avec un placard avec porte à panneau encastré, des portes de placard blanches, une baignoire sur pieds, une douche ouverte, un carrelage beige, un carrelage métro, un mur beige, un sol en ardoise, un lavabo encastré et un plan de toilette en stéatite.
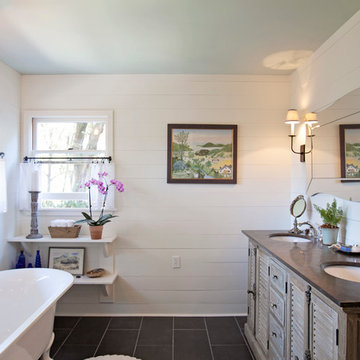
Abby Caroline Photography
Cette image montre une salle de bain principale rustique en bois brun de taille moyenne avec un lavabo encastré, un placard à porte persienne, un plan de toilette en stéatite, une baignoire sur pieds, un carrelage blanc, un carrelage métro, un mur blanc, un sol en carrelage de céramique, une douche d'angle, un sol noir et une cabine de douche à porte battante.
Cette image montre une salle de bain principale rustique en bois brun de taille moyenne avec un lavabo encastré, un placard à porte persienne, un plan de toilette en stéatite, une baignoire sur pieds, un carrelage blanc, un carrelage métro, un mur blanc, un sol en carrelage de céramique, une douche d'angle, un sol noir et une cabine de douche à porte battante.

The master bath is lit by a clerestory along the exterior wall which permits light while preserving privacy. A honed slate was used for it's mottled green color and smooth texture creating a wainscot along the entire space to the six foot level.
An interior palette of natural wood and stone along with subtle color shifts mimics the natural site beyond. It also narrates a story of the rough bark (the exterior shell) concealing the warm interior heartwood.
Eric Reinholdt - Project Architect/Lead Designer with Elliott, Elliott, Norelius Architecture
Photo: Brian Vanden Brink

warm modern masculine primary suite
Cette photo montre une grande douche en alcôve tendance en bois avec un placard à porte plane, des portes de placard marrons, une baignoire indépendante, un bidet, un carrelage beige, des carreaux de céramique, un mur blanc, un sol en carrelage de porcelaine, un lavabo encastré, un plan de toilette en stéatite, un sol noir, aucune cabine, un plan de toilette noir, un banc de douche, meuble double vasque, meuble-lavabo suspendu et un plafond voûté.
Cette photo montre une grande douche en alcôve tendance en bois avec un placard à porte plane, des portes de placard marrons, une baignoire indépendante, un bidet, un carrelage beige, des carreaux de céramique, un mur blanc, un sol en carrelage de porcelaine, un lavabo encastré, un plan de toilette en stéatite, un sol noir, aucune cabine, un plan de toilette noir, un banc de douche, meuble double vasque, meuble-lavabo suspendu et un plafond voûté.

Embracing the notion of commissioning artists and hiring a General Contractor in a single stroke, the new owners of this Grove Park condo hired WSM Craft to create a space to showcase their collection of contemporary folk art. The entire home is trimmed in repurposed wood from the WNC Livestock Market, which continues to become headboards, custom cabinetry, mosaic wall installations, and the mantle for the massive stone fireplace. The sliding barn door is outfitted with hand forged ironwork, and faux finish painting adorns walls, doors, and cabinetry and furnishings, creating a seamless unity between the built space and the décor.
Michael Oppenheim Photography

Cette image montre une grande salle de bain principale traditionnelle avec un placard à porte affleurante, des portes de placard grises, une baignoire posée, une douche double, WC à poser, un carrelage blanc, des carreaux de porcelaine, un mur blanc, un sol en carrelage de céramique, un lavabo posé, un plan de toilette en stéatite, un sol noir, une cabine de douche à porte battante, un plan de toilette gris, des toilettes cachées, meuble double vasque, meuble-lavabo encastré et du lambris de bois.
Idées déco de salles de bain avec un plan de toilette en stéatite et différents habillages de murs
1