Idées déco de salles de bain avec un espace douche bain et un plan de toilette en stratifié
Trier par :
Budget
Trier par:Populaires du jour
1 - 20 sur 126 photos
1 sur 3

The downstairs bathroom the clients were wanting a space that could house a freestanding bath at the end of the space, a larger shower space and a custom- made cabinet that was made to look like a piece of furniture. A nib wall was created in the space offering a ledge as a form of storage. The reference of black cabinetry links back to the kitchen and the upstairs bathroom, whilst the consistency of the classic look was again shown through the use of subway tiles and patterned floors.

Salle de bain design et graphique
Réalisation d'une salle de bain principale nordique en bois clair de taille moyenne avec une baignoire d'angle, un espace douche bain, un carrelage blanc, un carrelage gris, un carrelage noir, des carreaux de céramique, un mur noir, un lavabo intégré, un plan de toilette en stratifié, aucune cabine, un placard à porte plane, parquet clair, un sol marron et un plan de toilette noir.
Réalisation d'une salle de bain principale nordique en bois clair de taille moyenne avec une baignoire d'angle, un espace douche bain, un carrelage blanc, un carrelage gris, un carrelage noir, des carreaux de céramique, un mur noir, un lavabo intégré, un plan de toilette en stratifié, aucune cabine, un placard à porte plane, parquet clair, un sol marron et un plan de toilette noir.
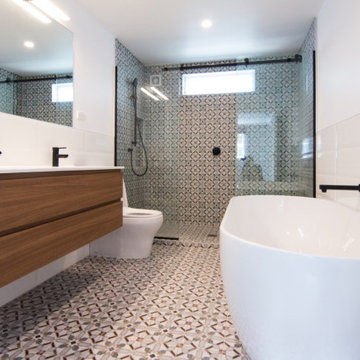
This mid-century modern bathroom conveys a timeless design with feature wall and wet room styled to meet the needs of our clients.
Cette photo montre une grande salle de bain principale et grise et blanche rétro en bois brun avec une baignoire indépendante, un espace douche bain, WC à poser, un carrelage multicolore, des carreaux de céramique, un mur multicolore, un sol en carrelage de céramique, un lavabo posé, un plan de toilette en stratifié, un sol multicolore, aucune cabine, un plan de toilette blanc, meuble double vasque et meuble-lavabo suspendu.
Cette photo montre une grande salle de bain principale et grise et blanche rétro en bois brun avec une baignoire indépendante, un espace douche bain, WC à poser, un carrelage multicolore, des carreaux de céramique, un mur multicolore, un sol en carrelage de céramique, un lavabo posé, un plan de toilette en stratifié, un sol multicolore, aucune cabine, un plan de toilette blanc, meuble double vasque et meuble-lavabo suspendu.
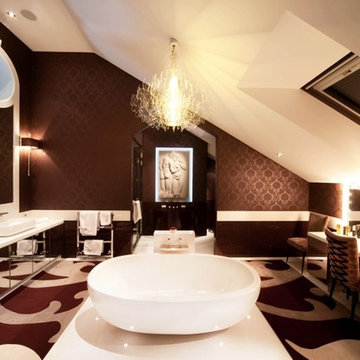
Idée de décoration pour un sauna design de taille moyenne avec un placard à porte plane, une baignoire indépendante, un espace douche bain, WC à poser, un mur marron, un sol en marbre, un plan vasque, un plan de toilette en stratifié, un sol multicolore et une cabine de douche à porte battante.

Aménagement d'une salle de bain principale contemporaine de taille moyenne avec un placard à porte plane, des portes de placard blanches, un espace douche bain, un mur rose, un sol en carrelage de céramique, un plan de toilette en stratifié, un sol vert, aucune cabine, une niche, meuble simple vasque et meuble-lavabo suspendu.
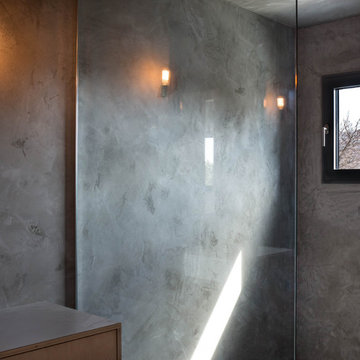
Dryvit Genesis wall finish mimicking cement for the full bathroom surround. A single fixed glass panel situated as a shower divider, allowing in ample light from the tilt turn shower window.
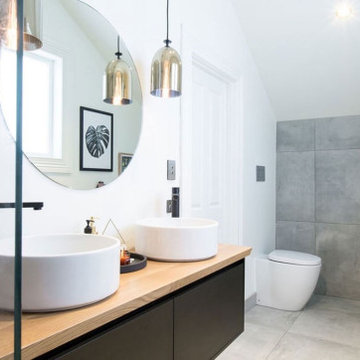
bathroom with heaps of potential, this was a great challenge with a fantastic end result.
The use of grey was on-trend and works well with the black bathroom fixtures and use of timber which along with the natural light, helps to maximise the perception of bathroom space. The beautiful floor-standing bath with the bold green adds a unique beautiful feature to the room, what more could you want from a bathroom than washing away the day in this beautiful rejuvenating space.
The mix of subtle and bold shades mixed with natural light combine effortlessly to create a stunning bathroom which boasts contemporary chic style and space
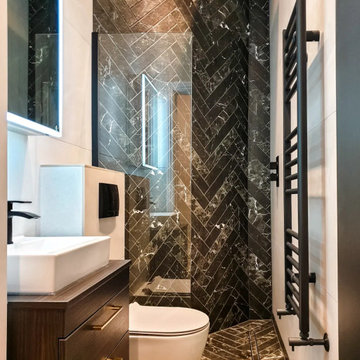
Full flat refurbishment
Aménagement d'une salle d'eau grise et noire contemporaine de taille moyenne avec un placard à porte plane, des portes de placard noires, une baignoire indépendante, un espace douche bain, WC suspendus, un carrelage noir, des carreaux de porcelaine, un mur multicolore, un sol en carrelage de porcelaine, un lavabo posé, un plan de toilette en stratifié, un sol multicolore, une cabine de douche à porte battante, un plan de toilette noir, un banc de douche, meuble simple vasque, meuble-lavabo suspendu et un plafond décaissé.
Aménagement d'une salle d'eau grise et noire contemporaine de taille moyenne avec un placard à porte plane, des portes de placard noires, une baignoire indépendante, un espace douche bain, WC suspendus, un carrelage noir, des carreaux de porcelaine, un mur multicolore, un sol en carrelage de porcelaine, un lavabo posé, un plan de toilette en stratifié, un sol multicolore, une cabine de douche à porte battante, un plan de toilette noir, un banc de douche, meuble simple vasque, meuble-lavabo suspendu et un plafond décaissé.
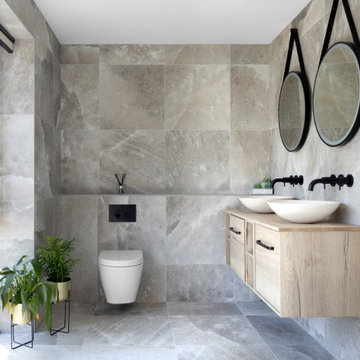
Idée de décoration pour une salle de bain principale design de taille moyenne avec un placard à porte plane, des portes de placard beiges, un espace douche bain, WC suspendus, un carrelage beige, des carreaux de porcelaine, un sol en carrelage de porcelaine, un plan de toilette en stratifié, un sol beige, aucune cabine, un plan de toilette beige, meuble double vasque et meuble-lavabo suspendu.
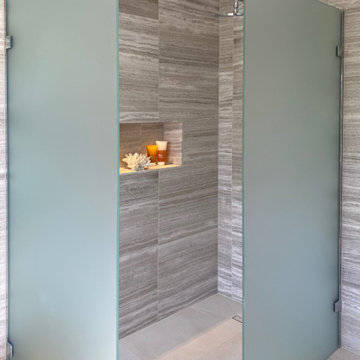
Family Bathroom
Cette photo montre une petite salle de bain tendance pour enfant avec un placard à porte plane, des portes de placard marrons, un espace douche bain, WC suspendus, un carrelage marron, du carrelage en pierre calcaire, un sol en carrelage de porcelaine, un plan vasque, un plan de toilette en stratifié, un sol marron, aucune cabine, un plan de toilette marron, une niche, meuble simple vasque et meuble-lavabo suspendu.
Cette photo montre une petite salle de bain tendance pour enfant avec un placard à porte plane, des portes de placard marrons, un espace douche bain, WC suspendus, un carrelage marron, du carrelage en pierre calcaire, un sol en carrelage de porcelaine, un plan vasque, un plan de toilette en stratifié, un sol marron, aucune cabine, un plan de toilette marron, une niche, meuble simple vasque et meuble-lavabo suspendu.
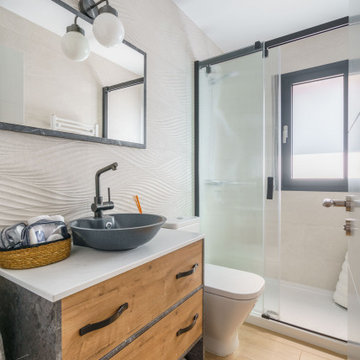
El baño es un espacio en el que hemos apostado por un toque industrial para aportarle personalidad. La mampara de perfil negro y cristal rayado, coordina perfectamente con los alicatados elegidos que aportan movimiento y sinuosidad al mismo.
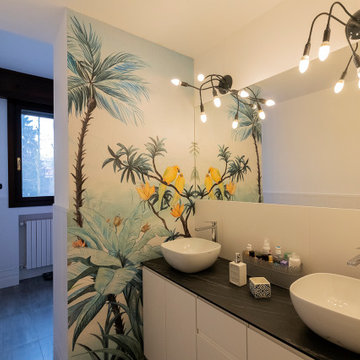
Idée de décoration pour une grande salle d'eau minimaliste avec un placard à porte plane, des portes de placard blanches, un espace douche bain, WC à poser, un carrelage blanc, des carreaux de porcelaine, un mur blanc, un sol en carrelage de porcelaine, une vasque, un plan de toilette en stratifié, un sol gris, un plan de toilette noir, meuble double vasque, meuble-lavabo suspendu et du papier peint.
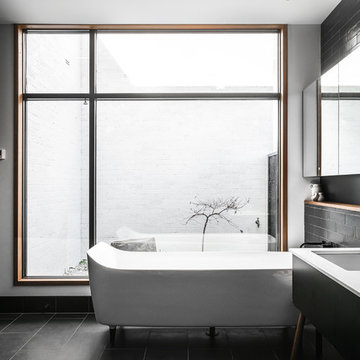
In the case of the Ivy Lane residence, the al fresco lifestyle defines the design, with a sun-drenched private courtyard and swimming pool demanding regular outdoor entertainment.
By turning its back to the street and welcoming northern views, this courtyard-centred home invites guests to experience an exciting new version of its physical location.
A social lifestyle is also reflected through the interior living spaces, led by the sunken lounge, complete with polished concrete finishes and custom-designed seating. The kitchen, additional living areas and bedroom wings then open onto the central courtyard space, completing a sanctuary of sheltered, social living.
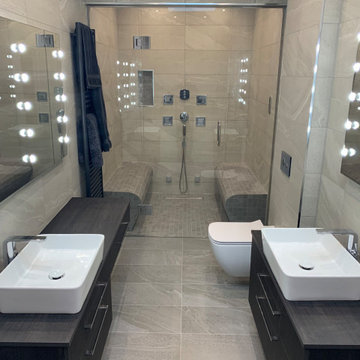
Aménagement d'une grande salle de bain principale moderne en bois foncé avec un placard à porte plane, une baignoire en alcôve, un espace douche bain, WC suspendus, un carrelage gris, des carreaux de porcelaine, un mur gris, un sol en carrelage de porcelaine, une vasque, un plan de toilette en stratifié, un sol gris et une cabine de douche à porte battante.
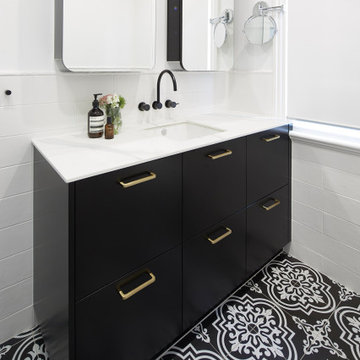
The downstairs bathroom the clients were wanting a space that could house a freestanding bath at the end of the space, a larger shower space and a custom- made cabinet that was made to look like a piece of furniture. A nib wall was created in the space offering a ledge as a form of storage. The reference of black cabinetry links back to the kitchen and the upstairs bathroom, whilst the consistency of the classic look was again shown through the use of subway tiles and patterned floors.
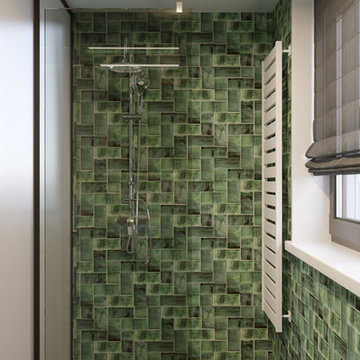
Cette photo montre une petite salle d'eau tendance avec un placard sans porte, des portes de placard grises, un espace douche bain, WC suspendus, un carrelage vert, des carreaux de céramique, un sol en carrelage de céramique, un lavabo encastré, un plan de toilette en stratifié, un sol gris, une cabine de douche à porte battante et un plan de toilette gris.
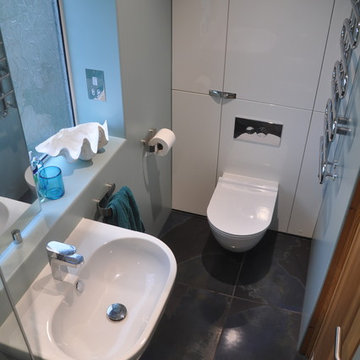
Spanish floor tiles, which are expensive but add interest, and, because the space is small, does not add a great deal to the project cost.
Catalano suspended toilet. Beautiful resin cast seat and lid
Push to open, and handled, cupboards up to ceiling
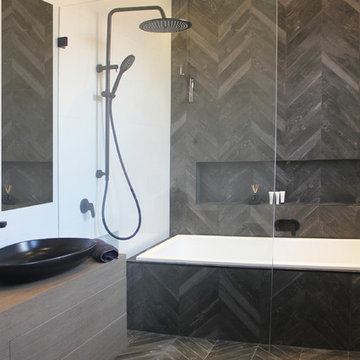
A long narrow bathroom space has been re designed to accomodate a bath and shower. A clever bespoke vanity manufactured in compact laminate brought a solution to have a decent size vanity top and space for the toilet. A bulkhead over the bath and toilet define the wet area. Directional downlighting softly wash the feature wall.
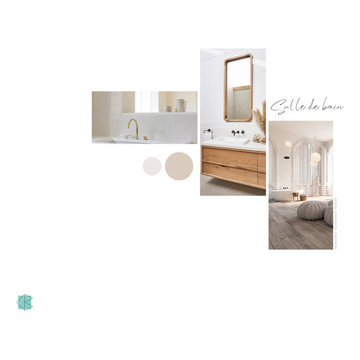
Planche d'ambiance pour l'aménagement d'une salle de bain.
Cette image montre une petite salle de bain minimaliste pour enfant avec des portes de placard beiges, une baignoire encastrée, un espace douche bain, WC suspendus, un carrelage blanc, mosaïque, un mur beige, un sol en calcaire, un plan vasque, un plan de toilette en stratifié, un sol multicolore, un plan de toilette blanc, meuble simple vasque et meuble-lavabo encastré.
Cette image montre une petite salle de bain minimaliste pour enfant avec des portes de placard beiges, une baignoire encastrée, un espace douche bain, WC suspendus, un carrelage blanc, mosaïque, un mur beige, un sol en calcaire, un plan vasque, un plan de toilette en stratifié, un sol multicolore, un plan de toilette blanc, meuble simple vasque et meuble-lavabo encastré.
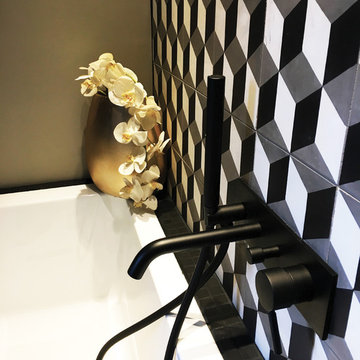
Détail salle de bain graphique et scandinave - Isabelle Le Rest Intérieurs
Cette photo montre une salle de bain principale scandinave en bois clair de taille moyenne avec une baignoire d'angle, un espace douche bain, un carrelage blanc, un carrelage gris, un carrelage noir, des carreaux de céramique, un mur noir, un lavabo intégré, un plan de toilette en stratifié, aucune cabine, un placard à porte plane, parquet clair, un sol marron et un plan de toilette noir.
Cette photo montre une salle de bain principale scandinave en bois clair de taille moyenne avec une baignoire d'angle, un espace douche bain, un carrelage blanc, un carrelage gris, un carrelage noir, des carreaux de céramique, un mur noir, un lavabo intégré, un plan de toilette en stratifié, aucune cabine, un placard à porte plane, parquet clair, un sol marron et un plan de toilette noir.
Idées déco de salles de bain avec un espace douche bain et un plan de toilette en stratifié
1