Idées déco de salles de bain avec un mur beige et un plan de toilette en stratifié
Trier par :
Budget
Trier par:Populaires du jour
1 - 20 sur 2 463 photos
1 sur 3
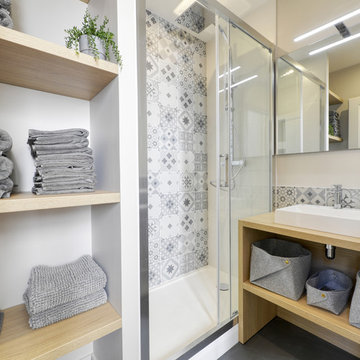
Inspiration pour une petite salle de bain principale minimaliste avec WC suspendus, un carrelage blanc, un mur beige, un sol en vinyl, une vasque, un plan de toilette en stratifié, un sol gris, une cabine de douche à porte coulissante et un plan de toilette marron.

The master bath features a built in shower with ceramic floor to match. The vanity features a square edged laminate profile. Featuring the Moen Dartmoor faucet in chrome finish. The stained built in featuring towel storage really works well in this bathroom. This is another nice touch from Matt Lancia Signature Homes
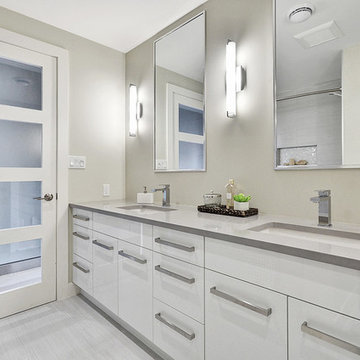
Exemple d'une salle d'eau tendance de taille moyenne avec un placard à porte plane, des portes de placard blanches, une baignoire en alcôve, un combiné douche/baignoire, WC séparés, un carrelage gris, des carreaux de porcelaine, un mur beige, sol en stratifié, un lavabo encastré, un plan de toilette en stratifié, un sol gris, une cabine de douche avec un rideau et un plan de toilette gris.

Master Bath Remodel showcases new vanity cabinets, linen closet, and countertops with top mount sink. Shower / Tub surround completed with a large white subway tile and a large Italian inspired mosaic wall niche. Tile floors tie all the elements together in this beautiful bathroom.
Client loved their beautiful bathroom remodel: "French Creek Designs was easy to work with and provided us with a quality product. Karen guided us in making choices for our bathroom remodels that are beautiful and functional. Their showroom is stocked with the latest designs and materials. Definitely would work with them in the future."
French Creek Designs Kitchen & Bath Design Center
Making Your Home Beautiful One Room at A Time…
French Creek Designs Kitchen & Bath Design Studio - where selections begin. Let us design and dream with you. Overwhelmed on where to start that home improvement, kitchen or bath project? Let our designers sit down with you and take the overwhelming out of the picture and assist in choosing your materials. Whether new construction, full remodel or just a partial remodel, we can help you to make it an enjoyable experience to design your dream space. Call to schedule your free design consultation today with one of our exceptional designers 307-337-4500.
#openforbusiness #casper #wyoming #casperbusiness #frenchcreekdesigns #shoplocal #casperwyoming #bathremodeling #bathdesigners #cabinets #countertops #knobsandpulls #sinksandfaucets #flooring #tileandmosiacs #homeimprovement #masterbath #guestbath #smallbath #luxurybath

Галкина Ольга
Inspiration pour une petite salle de bain principale nordique en bois clair avec un placard à porte persienne, un combiné douche/baignoire, des carreaux de céramique, un mur beige, un sol en carrelage de céramique, un plan de toilette en stratifié, un plan de toilette beige, une baignoire posée, un carrelage beige, un lavabo posé et un sol beige.
Inspiration pour une petite salle de bain principale nordique en bois clair avec un placard à porte persienne, un combiné douche/baignoire, des carreaux de céramique, un mur beige, un sol en carrelage de céramique, un plan de toilette en stratifié, un plan de toilette beige, une baignoire posée, un carrelage beige, un lavabo posé et un sol beige.
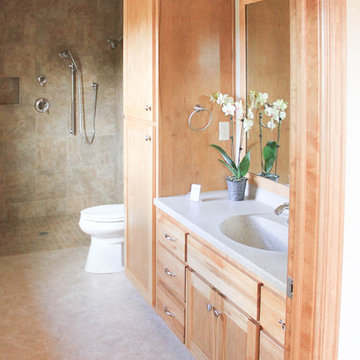
Inspiration pour une petite salle d'eau traditionnelle en bois clair avec un placard à porte plane, une baignoire en alcôve, un combiné douche/baignoire, WC à poser, un mur beige, un sol en carrelage de céramique, un lavabo intégré et un plan de toilette en stratifié.
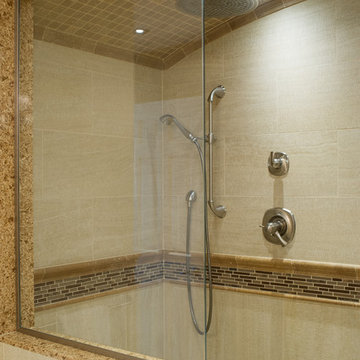
Inspiration pour une grande salle de bain principale traditionnelle avec un placard avec porte à panneau encastré, des portes de placard blanches, une douche double, un carrelage beige, un carrelage marron, des carreaux de porcelaine, un mur beige, un sol en carrelage de porcelaine, un lavabo encastré et un plan de toilette en stratifié.
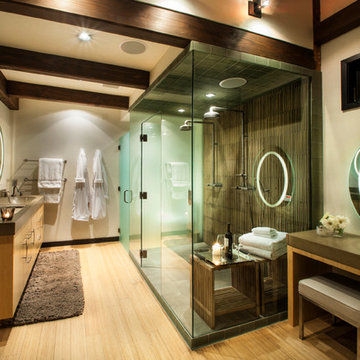
AMG Marketing
Idées déco pour une grande salle de bain principale contemporaine en bois clair avec une grande vasque, un placard à porte plane, une douche double, un mur beige, parquet clair, un plan de toilette en stratifié, un sol beige, une cabine de douche à porte battante, un plan de toilette marron et un carrelage marron.
Idées déco pour une grande salle de bain principale contemporaine en bois clair avec une grande vasque, un placard à porte plane, une douche double, un mur beige, parquet clair, un plan de toilette en stratifié, un sol beige, une cabine de douche à porte battante, un plan de toilette marron et un carrelage marron.
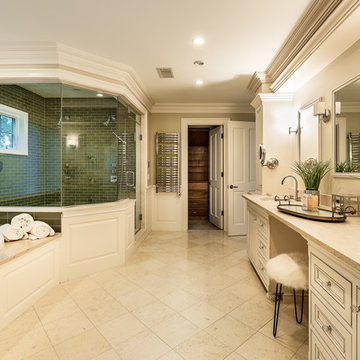
Photographer: David Ward
Exemple d'une grande salle de bain principale tendance avec un placard avec porte à panneau surélevé, des portes de placard beiges, une baignoire posée, une douche d'angle, WC séparés, un carrelage vert, des carreaux de céramique, un mur beige, un sol en carrelage de céramique, un lavabo posé, un plan de toilette en stratifié, un sol beige, une cabine de douche à porte battante et un plan de toilette beige.
Exemple d'une grande salle de bain principale tendance avec un placard avec porte à panneau surélevé, des portes de placard beiges, une baignoire posée, une douche d'angle, WC séparés, un carrelage vert, des carreaux de céramique, un mur beige, un sol en carrelage de céramique, un lavabo posé, un plan de toilette en stratifié, un sol beige, une cabine de douche à porte battante et un plan de toilette beige.

The owners of this Victorian terrace were recently retired and wanted to update their home so that they could continue to live there well into their retirement, so much of the work was focused on future proofing and making rooms more functional and accessible for them. We replaced the kitchen and bathroom, updated the bedroom and redecorated the rest of the house.

Réalisation d'une grande salle de bain tradition avec un placard avec porte à panneau surélevé, des portes de placard marrons, une baignoire posée, WC séparés, un carrelage beige, un carrelage de pierre, un mur beige, un sol en carrelage de céramique, un lavabo posé, un plan de toilette en stratifié, un sol beige, une cabine de douche avec un rideau et un plan de toilette beige.
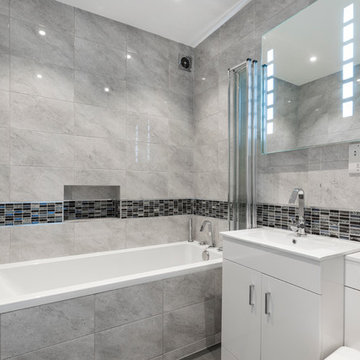
Full house refurbishment with rear extension for rental purposes, boasting new kitchen with build-in appliances, entirely renovated bathrooms, fully refurbished bedrooms and communal areas including rear patio and front drive way. Entire property is bright and clean and has been let during the works!
Chris Snook
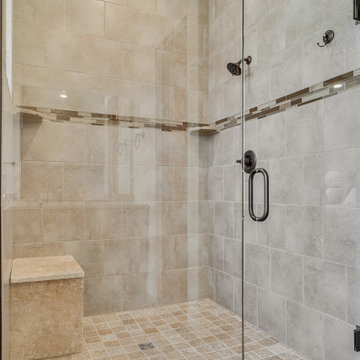
Cette photo montre une douche en alcôve principale tendance en bois clair de taille moyenne avec un placard avec porte à panneau encastré, une baignoire indépendante, WC séparés, un carrelage gris, des carreaux de céramique, un mur beige, un sol en vinyl, un lavabo encastré, un plan de toilette en stratifié, une cabine de douche à porte battante, un plan de toilette beige, meuble double vasque et meuble-lavabo encastré.
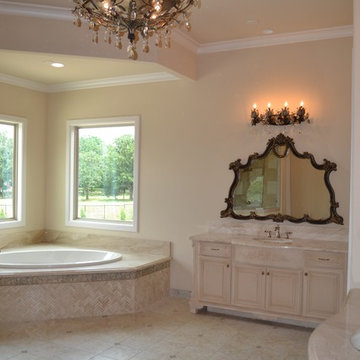
The clients for this project were building a new home and they brought in Burkhart Interiors for full service design, including: all exterior finishes and color selection, all interior selections: fireplace and stair railing design, flooring, kitchen and bathroom design, closet layout and all the way through the rest of the home.
The goal for the clients was to have a traditional home and to work within the budget provided by the homeowner. We were able to help them execute this through our hands-on services making sure we were able to bring their dreams to reality.

GIA Bathrooms & Kitchens
1300 442 736
WWW.GIARENOVATIONS.COM.AU
Inspiration pour une douche en alcôve principale design en bois foncé de taille moyenne avec un placard à porte plane, un mur beige, un lavabo intégré, un sol beige, une baignoire posée, WC séparés, des carreaux de céramique, un sol en carrelage de céramique, un plan de toilette en stratifié, aucune cabine et un plan de toilette blanc.
Inspiration pour une douche en alcôve principale design en bois foncé de taille moyenne avec un placard à porte plane, un mur beige, un lavabo intégré, un sol beige, une baignoire posée, WC séparés, des carreaux de céramique, un sol en carrelage de céramique, un plan de toilette en stratifié, aucune cabine et un plan de toilette blanc.
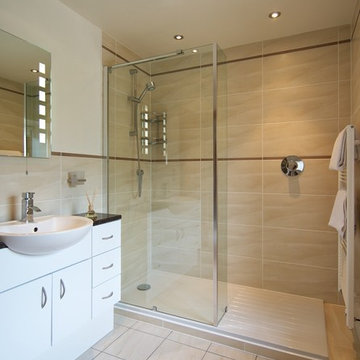
© Niall Hastie Photography
Exemple d'une salle de bain principale tendance de taille moyenne avec un lavabo posé, une douche double, un sol en carrelage de céramique, des portes de placard blanches, un plan de toilette en stratifié, WC suspendus, un carrelage beige, des carreaux de céramique et un mur beige.
Exemple d'une salle de bain principale tendance de taille moyenne avec un lavabo posé, une douche double, un sol en carrelage de céramique, des portes de placard blanches, un plan de toilette en stratifié, WC suspendus, un carrelage beige, des carreaux de céramique et un mur beige.

Reforma integral de vivienda en Barcelona
Inspiration pour une petite salle de bain beige et blanche méditerranéenne avec un placard à porte plane, des portes de placard beiges, WC suspendus, un carrelage beige, un mur beige, sol en béton ciré, une vasque, un plan de toilette en stratifié, un sol beige, une cabine de douche à porte coulissante, un plan de toilette beige, meuble simple vasque et meuble-lavabo suspendu.
Inspiration pour une petite salle de bain beige et blanche méditerranéenne avec un placard à porte plane, des portes de placard beiges, WC suspendus, un carrelage beige, un mur beige, sol en béton ciré, une vasque, un plan de toilette en stratifié, un sol beige, une cabine de douche à porte coulissante, un plan de toilette beige, meuble simple vasque et meuble-lavabo suspendu.

New Contemporary bathroom design. Marble shower with white laminate countertop.
Idée de décoration pour une petite salle de bain minimaliste en bois foncé avec un placard à porte affleurante, WC à poser, un carrelage blanc, un mur beige, un lavabo posé, un plan de toilette en stratifié, un sol blanc, aucune cabine, un plan de toilette blanc, des toilettes cachées, meuble simple vasque et meuble-lavabo encastré.
Idée de décoration pour une petite salle de bain minimaliste en bois foncé avec un placard à porte affleurante, WC à poser, un carrelage blanc, un mur beige, un lavabo posé, un plan de toilette en stratifié, un sol blanc, aucune cabine, un plan de toilette blanc, des toilettes cachées, meuble simple vasque et meuble-lavabo encastré.
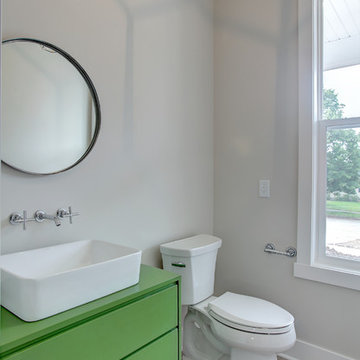
Idée de décoration pour une petite salle d'eau champêtre avec un placard à porte plane, des portes de placards vertess, WC séparés, un carrelage blanc, un mur beige, un sol en carrelage de céramique, une vasque, un plan de toilette en stratifié et un sol gris.
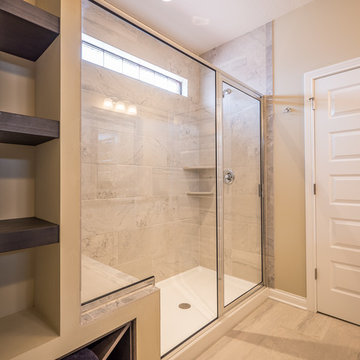
The master bath features a built in shower with ceramic floor to match. The vanity features a square edged laminate profile. Featuring the Moen Dartmoor faucet in chrome finish. The stained built in featuring towel storage really works well in this bathroom. This is another nice touch from Matt Lancia Signature Homes
Idées déco de salles de bain avec un mur beige et un plan de toilette en stratifié
1