Idées déco de salles de bain avec WC séparés et un plan de toilette en verre
Trier par :
Budget
Trier par:Populaires du jour
1 - 20 sur 1 004 photos
1 sur 3

A redesigned master bath suite with walk in closet has a modest floor plan and inviting color palette. Functional and durable surfaces will allow this private space to look and feel good for years to come.
General Contractor: Stella Contracting, Inc.
Photo Credit: The Front Door Real Estate Photography
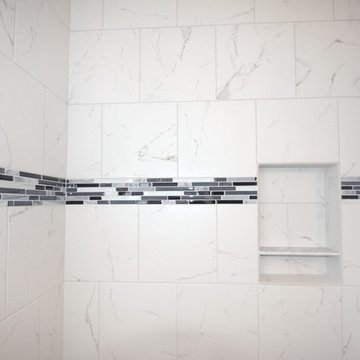
One of the focal points of this gorgeous bathroom is the sink. It is a wall-mounted glass console top from Signature Hardware and includes a towel bar. On the sink is mounted a single handle Delta Ashlyn faucet with a chrome finish. Above the sink is a plain-edged mirror and a 3-light vanity light.
The shower has a 12" x12" faux marble tile from floor to ceiling and in an offset pattern with a 4" glass mosaic feature strip and a recessed niche with shelf for storage. Shower floor matches the shower wall tile and is 2" x 2". Delta 1700 series faucet in chrome. The shower has a heavy frameless half wall panel.
www.melissamannphotography.com
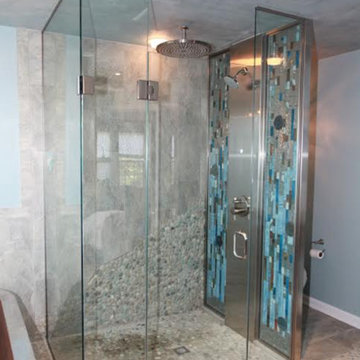
Cette image montre une grande salle de bain principale bohème en bois foncé avec un placard à porte plane, une baignoire indépendante, une douche à l'italienne, WC séparés, un mur bleu, un sol en galet, une vasque, un plan de toilette en verre et une cabine de douche à porte battante.
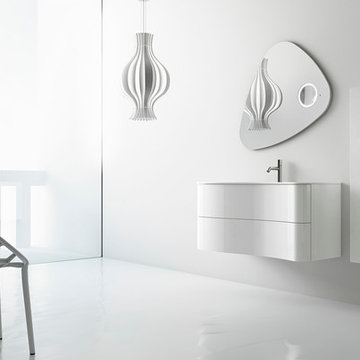
The continuous curvilinear manufacture without any joinings is a precious feature which gives lightness to the furniture with delicate natural lines.
Idées déco pour une petite salle d'eau moderne avec un lavabo intégré, un placard en trompe-l'oeil, des portes de placard blanches, un plan de toilette en verre, une baignoire indépendante, une douche d'angle, WC séparés, un carrelage gris, des carreaux de céramique, un mur blanc et un sol en carrelage de céramique.
Idées déco pour une petite salle d'eau moderne avec un lavabo intégré, un placard en trompe-l'oeil, des portes de placard blanches, un plan de toilette en verre, une baignoire indépendante, une douche d'angle, WC séparés, un carrelage gris, des carreaux de céramique, un mur blanc et un sol en carrelage de céramique.
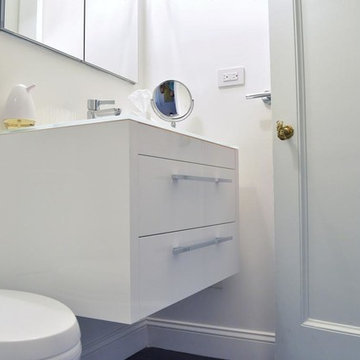
Complete bathroom remodel in a pre-war building. MyHome removed the existing tub, converting it into a sleek white subway tiled shower with sliding glass door and chrome accents. A floating wall mounted white lacquer vanity and large dark gray tile floor completes the modern transformation.

Complete kitchen and guest bathroom remodel with IKEA cabinetry, custom VG Fir doors, quartz countertop, ceramic tile backsplash, and grouted LVT tile flooring

Wing Wong/ Memories TTL
Cette image montre une petite salle de bain principale traditionnelle en bois brun avec un placard à porte plane, un carrelage blanc, des carreaux de céramique, un plan de toilette en verre, WC séparés, un mur vert, un sol en marbre, un lavabo intégré, un sol vert et une cabine de douche à porte battante.
Cette image montre une petite salle de bain principale traditionnelle en bois brun avec un placard à porte plane, un carrelage blanc, des carreaux de céramique, un plan de toilette en verre, WC séparés, un mur vert, un sol en marbre, un lavabo intégré, un sol vert et une cabine de douche à porte battante.
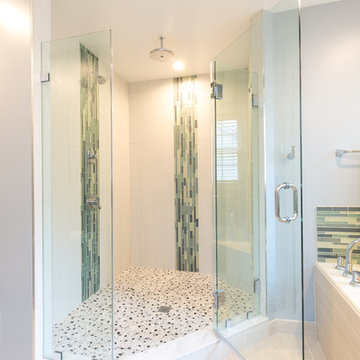
Tim Souza
Inspiration pour une grande salle de bain principale design avec un placard en trompe-l'oeil, des portes de placard noires, une baignoire posée, une douche ouverte, WC séparés, un carrelage bleu, un carrelage en pâte de verre, un mur gris, un sol en carrelage de céramique, une vasque, un plan de toilette en verre, un sol gris et aucune cabine.
Inspiration pour une grande salle de bain principale design avec un placard en trompe-l'oeil, des portes de placard noires, une baignoire posée, une douche ouverte, WC séparés, un carrelage bleu, un carrelage en pâte de verre, un mur gris, un sol en carrelage de céramique, une vasque, un plan de toilette en verre, un sol gris et aucune cabine.
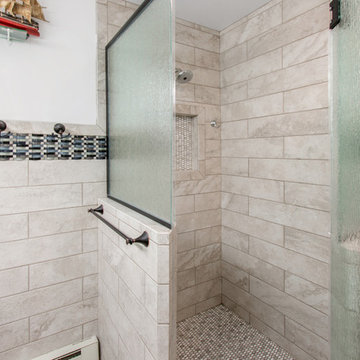
Gorgeous tile work and vanity with double sink were added to this home in Lake Geneva.
Inspiration pour une douche en alcôve principale design en bois foncé de taille moyenne avec un placard avec porte à panneau encastré, WC séparés, un carrelage noir, un carrelage bleu, un carrelage blanc, mosaïque, un mur blanc, un sol en carrelage de céramique, un lavabo intégré, un plan de toilette en verre, un sol beige et aucune cabine.
Inspiration pour une douche en alcôve principale design en bois foncé de taille moyenne avec un placard avec porte à panneau encastré, WC séparés, un carrelage noir, un carrelage bleu, un carrelage blanc, mosaïque, un mur blanc, un sol en carrelage de céramique, un lavabo intégré, un plan de toilette en verre, un sol beige et aucune cabine.
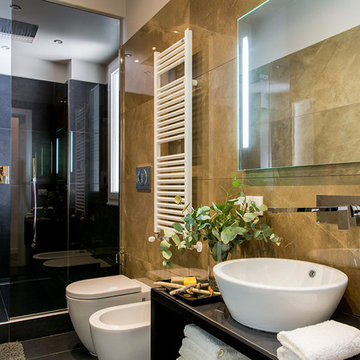
Serena Eller
Cette image montre une petite salle d'eau design avec un placard sans porte, une douche ouverte, WC séparés, du carrelage en marbre, un mur jaune, une vasque, un plan de toilette en verre, un sol noir et une cabine de douche à porte coulissante.
Cette image montre une petite salle d'eau design avec un placard sans porte, une douche ouverte, WC séparés, du carrelage en marbre, un mur jaune, une vasque, un plan de toilette en verre, un sol noir et une cabine de douche à porte coulissante.
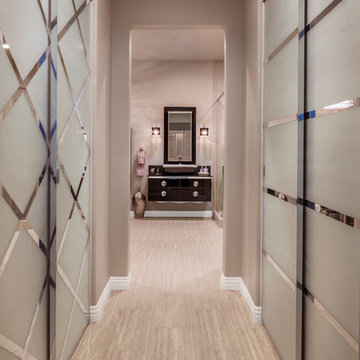
To keep within budget and still deliver all that was requested, I kept the old, sliding glass doors on the front of the walk-in closets, but adorned them with a frosted paint in complimentary “male and female” patterns to give them an upscale look and feel.
Photography by Grey Crawford
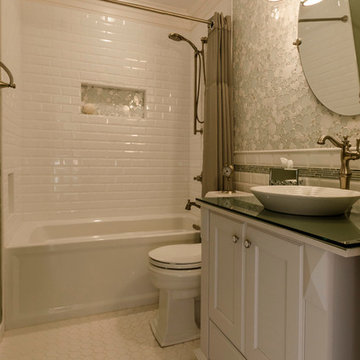
Réalisation d'une petite douche en alcôve principale tradition avec une vasque, un placard avec porte à panneau encastré, des portes de placard blanches, un plan de toilette en verre, une baignoire en alcôve, WC séparés, un carrelage blanc, des carreaux de céramique, un mur vert et un sol en carrelage de céramique.
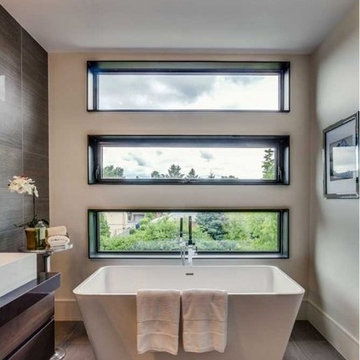
Cette image montre une salle de bain principale minimaliste en bois foncé de taille moyenne avec un placard à porte plane, une baignoire indépendante, une douche d'angle, WC séparés, un carrelage blanc, un mur blanc, un sol en carrelage de porcelaine et un plan de toilette en verre.
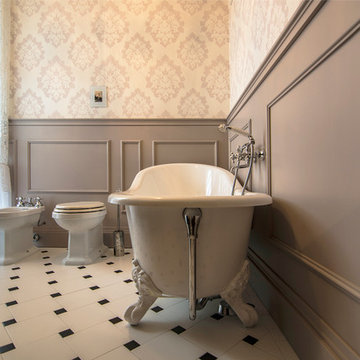
Bagno in stile Vittoriano con carta da parati adatta ad ambienti umidi (viene utilizzata anche negli Hotel) e boiserie color tortora. Vasca con piedi di Leone in resina, rubinetterie vecchio stile con manopole in ceramica e lampdario a sopsensione con Swarovsky di Slamp. Il pavimento ricorda le ceramiche con tozzetto a contrasto ma in realtà è realizzato con un disegno particolare in modo da utilizzare solo piastrelle quadrate ed ottimizzare i costi. La tenda di pizzo incornicia la grande finestra. La dolcezza dei colori è contrastata dal mobiletto nero lucido realizzato su misura sul quale poggia il lavabo Montebianco.
RBS Photo
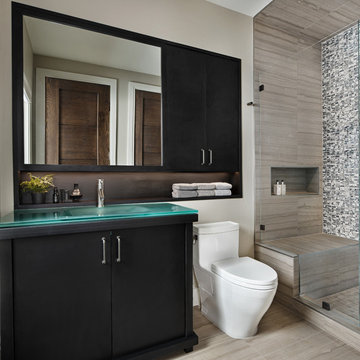
Interiors: Ellwood Interiors, Inc.
Architecture: VanBrouck and Associates
Builder: Vantage Construction
Photography: Beth Singer
Cette image montre une salle de bain design avec un placard à porte plane, des portes de placard noires, WC séparés, un carrelage beige, un carrelage gris, un mur beige, un lavabo intégré, un plan de toilette en verre, un sol beige et une cabine de douche à porte battante.
Cette image montre une salle de bain design avec un placard à porte plane, des portes de placard noires, WC séparés, un carrelage beige, un carrelage gris, un mur beige, un lavabo intégré, un plan de toilette en verre, un sol beige et une cabine de douche à porte battante.
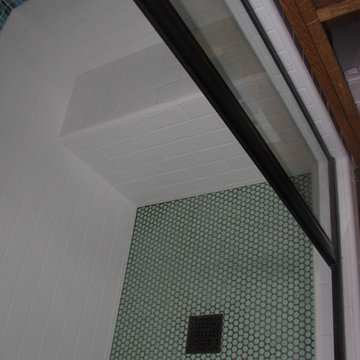
Idées déco pour une salle de bain craftsman en bois brun de taille moyenne avec un placard à porte plane, WC séparés, un carrelage bleu, mosaïque, un mur blanc, un sol en carrelage de céramique, un lavabo intégré, un plan de toilette en verre, un sol marron et une cabine de douche à porte battante.
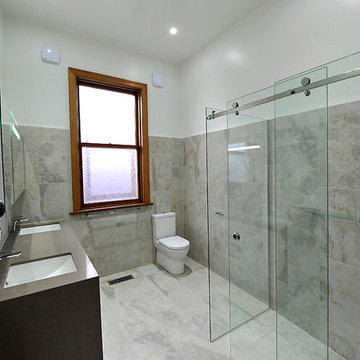
The off set stone look tiles add to the look of this bathroom. The frameless sliding shower screen has made a big difference in making the room look larger than it is. The waterfall on the side of the vanity adds a feature

The shower bench is exquisitely designed, creating another dimension as it traces out of the semi-frameless shower screen.
Réalisation d'une grande salle de bain principale minimaliste en bois clair avec un placard à porte plane, une douche double, WC séparés, un carrelage beige, des carreaux de céramique, un mur beige, carreaux de ciment au sol, un lavabo intégré, un plan de toilette en verre, un sol gris, une cabine de douche à porte battante, un plan de toilette blanc, un banc de douche, meuble simple vasque, meuble-lavabo suspendu et un plafond décaissé.
Réalisation d'une grande salle de bain principale minimaliste en bois clair avec un placard à porte plane, une douche double, WC séparés, un carrelage beige, des carreaux de céramique, un mur beige, carreaux de ciment au sol, un lavabo intégré, un plan de toilette en verre, un sol gris, une cabine de douche à porte battante, un plan de toilette blanc, un banc de douche, meuble simple vasque, meuble-lavabo suspendu et un plafond décaissé.
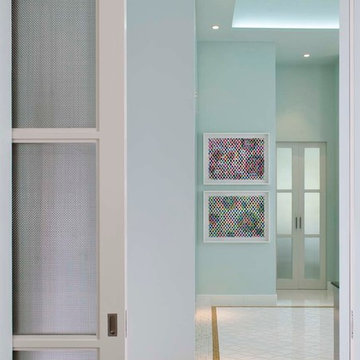
Photographer: Dan Piassick
Inspiration pour une grande salle de bain principale design avec une vasque, un placard à porte vitrée, un plan de toilette en verre, une baignoire indépendante, une douche d'angle, WC séparés, un carrelage blanc, des carreaux de céramique, un mur bleu et un sol en carrelage de céramique.
Inspiration pour une grande salle de bain principale design avec une vasque, un placard à porte vitrée, un plan de toilette en verre, une baignoire indépendante, une douche d'angle, WC séparés, un carrelage blanc, des carreaux de céramique, un mur bleu et un sol en carrelage de céramique.

Ballroom Baths & Home Design: Basket Weave Bath
Aménagement d'une grande salle d'eau contemporaine en bois foncé avec un placard à porte vitrée, une baignoire en alcôve, un combiné douche/baignoire, WC séparés, un carrelage blanc, des carreaux de porcelaine, un mur blanc, un sol en carrelage de porcelaine, un lavabo intégré, un plan de toilette en verre, un sol blanc, une cabine de douche à porte battante et un plan de toilette bleu.
Aménagement d'une grande salle d'eau contemporaine en bois foncé avec un placard à porte vitrée, une baignoire en alcôve, un combiné douche/baignoire, WC séparés, un carrelage blanc, des carreaux de porcelaine, un mur blanc, un sol en carrelage de porcelaine, un lavabo intégré, un plan de toilette en verre, un sol blanc, une cabine de douche à porte battante et un plan de toilette bleu.
Idées déco de salles de bain avec WC séparés et un plan de toilette en verre
1