Idées déco de salles de bain avec tous types de WC et un plan de toilette en verre recyclé
Trier par :
Budget
Trier par:Populaires du jour
1 - 20 sur 392 photos
1 sur 3

© www.edwardcaldwellphoto.com
Inspiration pour une salle de bain principale design en bois brun de taille moyenne avec une douche à l'italienne, un lavabo encastré, un placard à porte plane, WC à poser, un carrelage vert, des carreaux de céramique, sol en béton ciré, un plan de toilette en verre recyclé et un mur vert.
Inspiration pour une salle de bain principale design en bois brun de taille moyenne avec une douche à l'italienne, un lavabo encastré, un placard à porte plane, WC à poser, un carrelage vert, des carreaux de céramique, sol en béton ciré, un plan de toilette en verre recyclé et un mur vert.
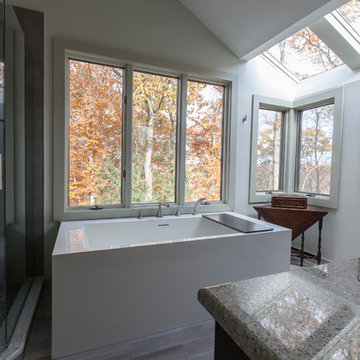
The priorities for this master bath remodel included an increased shower area, room for a dresser/clothes storage & the introduction of some sustainable materials. A custom built-in was created to house all of the husband’s clothes and was tucked neatly into the space formerly occupied by the shower. A local fabricator created countertops using concrete and recycled glass. The big, boxy tub, a floor model bought at an extreme discount, is the focal point of the room. Many of the other lines in the room echo its geometric and modern clean lines. The end result is a crisp, clean aesthetic that feels spacious and is filled with light.

Step into a space of playful elegance in the guest bathroom, where modern design meets whimsical charm. Our design intention was to infuse the room with a sense of personality and vibrancy, while maintaining a sophisticated aesthetic. The focal point of the space is the hexagonal tile accent wall, which adds a playful pop of color and texture against the backdrop of neutral tones. The geometric pattern creates visual interest and lends a contemporary flair to the room. Sleek fixtures and finishes provide a touch of elegance, while ample lighting ensures the space feels bright and inviting. With its thoughtful design and playful details, this guest bathroom is a delightful retreat that's sure to leave a lasting impression.
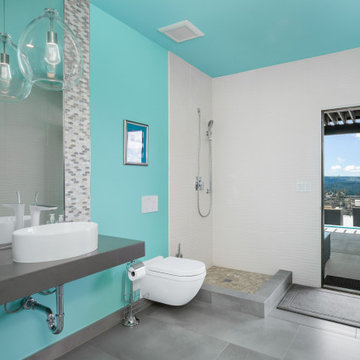
Pool access bathroom.
Idées déco pour une grande salle d'eau contemporaine avec un placard sans porte, des portes de placard grises, une baignoire indépendante, une douche ouverte, WC suspendus, un mur bleu, un sol en carrelage de porcelaine, une vasque, un plan de toilette en verre recyclé, un sol gris, aucune cabine, un plan de toilette multicolore, meuble simple vasque et meuble-lavabo suspendu.
Idées déco pour une grande salle d'eau contemporaine avec un placard sans porte, des portes de placard grises, une baignoire indépendante, une douche ouverte, WC suspendus, un mur bleu, un sol en carrelage de porcelaine, une vasque, un plan de toilette en verre recyclé, un sol gris, aucune cabine, un plan de toilette multicolore, meuble simple vasque et meuble-lavabo suspendu.
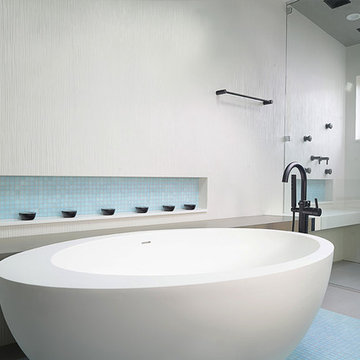
The stunning soaking tub has a ledge wide enough for a wine glass.
Photo by Brian Wilson
Réalisation d'une grande salle de bain principale minimaliste avec un placard à porte vitrée, des portes de placard blanches, une baignoire indépendante, une douche à l'italienne, un bidet, un carrelage blanc, des carreaux de céramique, un sol en carrelage de porcelaine, un lavabo encastré, un plan de toilette en verre recyclé, un sol gris et une cabine de douche à porte battante.
Réalisation d'une grande salle de bain principale minimaliste avec un placard à porte vitrée, des portes de placard blanches, une baignoire indépendante, une douche à l'italienne, un bidet, un carrelage blanc, des carreaux de céramique, un sol en carrelage de porcelaine, un lavabo encastré, un plan de toilette en verre recyclé, un sol gris et une cabine de douche à porte battante.
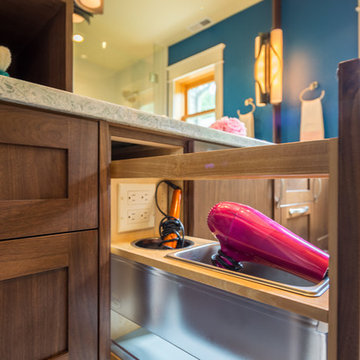
Réalisation d'une petite salle de bain tradition en bois foncé avec un placard à porte shaker, une douche à l'italienne, WC séparés, un carrelage multicolore, mosaïque, un mur bleu, un sol en carrelage de porcelaine, un lavabo encastré et un plan de toilette en verre recyclé.
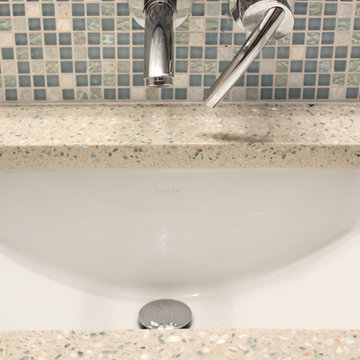
Builder-grade, tired and outdated fixtures paired with peeling wallpaper and missing tiles served as the impetus behind this homeowners desire to remodel. Careful thought and consideration went into the selection of each bath product as the client wanted a clean design with a contemporary flair. The homeowners enlisted Renovisions to take on the task and transform their bathroom into the beautiful, zen-like bathing space they envisioned. Each step of the remodeling process was completed carefully to ensure a proper facelift.
Beautiful, natural pebble tiles accented by a border of 12”x12” tan colored marble tiles set the overall feel of this new space. The vanity, a medium stained cherry wood contemporary styled wall-hung cabinet, and the ice stone countertop compliment the gorgeous blue-green hues of the mosaic wall tile. The chrome finished wall-hung faucet has the perfect design choice for the narrow yet sleek vanity.
The tub/shower side walls boast stylish 6”x12” marble tiles installed in a horizontal pattern while the blue/green mosaic tiles on the back wall create a dramatic focal point in the otherwise neutral color palate. Desired amenities such as a deeper soaking tub, a custom tiled shampoo cubby, a hand-held shower head and slide bar and a decorative safety grab bar provided both the functionality and style the homeowners sought after.
Upon completion, this full bath exudes a sophisticated and heavenly atmosphere to provide a truly “do-it-yourself” spa experience.
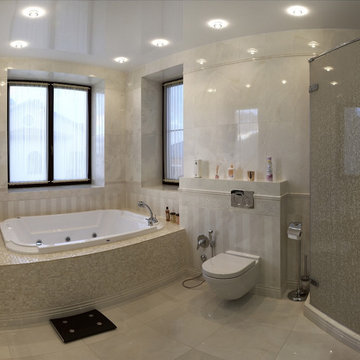
Хозяйская ванна выполнена в светлых тонах, стеклянные фасады и большое зеркало создают ощущение стерильной чистоты. Настенная плитка под мрамор элегантно сочетается с мелкой мозаикой, декорирующей ванну. Окна в ванной визуально расширяет помещение и делает комнату ещё более светлой.
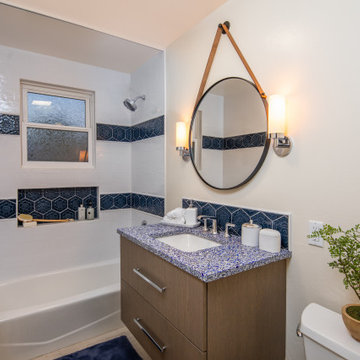
Idée de décoration pour une petite salle de bain tradition avec un placard à porte plane, des portes de placard marrons, une baignoire en alcôve, un combiné douche/baignoire, WC séparés, un carrelage bleu, des carreaux de céramique, un mur beige, un sol en carrelage de porcelaine, un lavabo encastré, un plan de toilette en verre recyclé, un sol beige, une cabine de douche avec un rideau, un plan de toilette bleu, une niche, meuble simple vasque et meuble-lavabo suspendu.
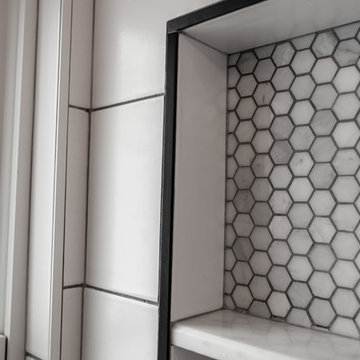
This 1907 home in the Ericsson neighborhood of South Minneapolis needed some love. A tiny, nearly unfunctional kitchen and leaking bathroom were ready for updates. The homeowners wanted to embrace their heritage, and also have a simple and sustainable space for their family to grow. The new spaces meld the home’s traditional elements with Traditional Scandinavian design influences.
In the kitchen, a wall was opened to the dining room for natural light to carry between rooms and to create the appearance of space. Traditional Shaker style/flush inset custom white cabinetry with paneled front appliances were designed for a clean aesthetic. Custom recycled glass countertops, white subway tile, Kohler sink and faucet, beadboard ceilings, and refinished existing hardwood floors complete the kitchen after all new electrical and plumbing.
In the bathroom, we were limited by space! After discussing the homeowners’ use of space, the decision was made to eliminate the existing tub for a new walk-in shower. By installing a curbless shower drain, floating sink and shelving, and wall-hung toilet; Castle was able to maximize floor space! White cabinetry, Kohler fixtures, and custom recycled glass countertops were carried upstairs to connect to the main floor remodel.
White and black porcelain hex floors, marble accents, and oversized white tile on the walls perfect the space for a clean and minimal look, without losing its traditional roots! We love the black accents in the bathroom, including black edge on the shower niche and pops of black hex on the floors.
Tour this project in person, September 28 – 29, during the 2019 Castle Home Tour!
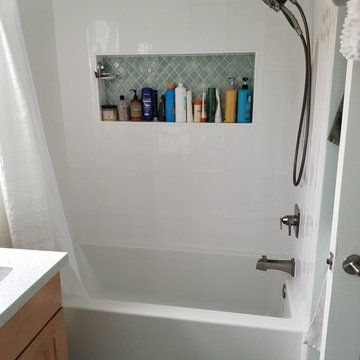
This transitional bathroom incorporates soft wood tones with various shades of green used throughout the room providing a nice transitional feel.
The sea foam green walls tastefully complement the darker green tiles used on the bathroom floor and in the inset shower shelf.

This bathroom make over included moving the laundry to the second floor, relocating the toilet, updating the vanity, adding floating shelves, painting, retailing the shower and adding the swinging pull out Bain Signature glass. Notice the four niches with the hand painted tiles and fun wall paper.
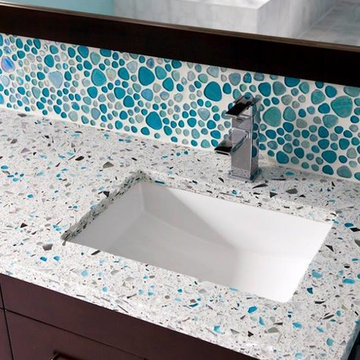
Manufacturer of custom recycled glass counter tops and landscape glass aggregate. The countertops are individually handcrafted and customized, using 100% recycled glass and diverting tons of glass from our landfills. The epoxy used is Low VOC (volatile organic compounds) and emits no off gassing. The newest product base is a high density, UV protected concrete. We now have indoor and outdoor options. As with the resin, the concrete offer the same creative aspects through glass choices.
Owner had backsplash crushed into countertop recycling the glass tile into the Master Bath.
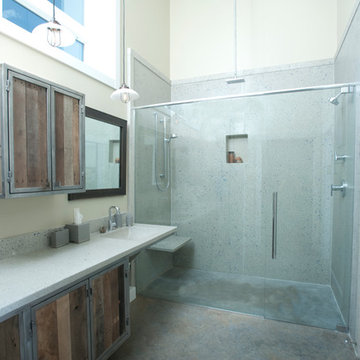
Concrete panels with recycled glass and custom metal cabinets with pallet wood inserts
Photography by Lynn Donaldson
Cette image montre une grande salle de bain principale urbaine en bois brun avec une douche double, WC à poser, un carrelage gris, des carreaux de béton, un mur gris, sol en béton ciré, un lavabo intégré et un plan de toilette en verre recyclé.
Cette image montre une grande salle de bain principale urbaine en bois brun avec une douche double, WC à poser, un carrelage gris, des carreaux de béton, un mur gris, sol en béton ciré, un lavabo intégré et un plan de toilette en verre recyclé.
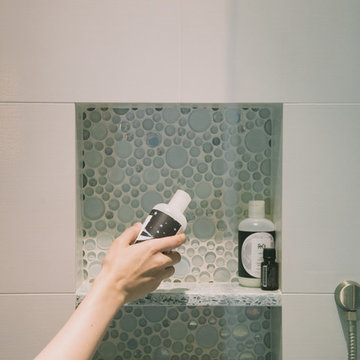
Playful bubbles and recycled glass keep the design light and fun for a young girl to appreciate without being overly "youthful", allowing longevity of design.
Photography: Schweitzer Creative
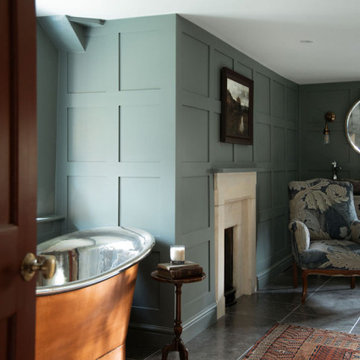
En suite master bathroom in Cotswold Country House
Aménagement d'une grande salle de bain principale campagne avec un placard à porte shaker, des portes de placard grises, une douche ouverte, du carrelage en marbre, un mur vert, un sol en marbre, un lavabo de ferme, un sol gris, meuble double vasque, meuble-lavabo sur pied, du lambris, une baignoire indépendante, WC séparés et un plan de toilette en verre recyclé.
Aménagement d'une grande salle de bain principale campagne avec un placard à porte shaker, des portes de placard grises, une douche ouverte, du carrelage en marbre, un mur vert, un sol en marbre, un lavabo de ferme, un sol gris, meuble double vasque, meuble-lavabo sur pied, du lambris, une baignoire indépendante, WC séparés et un plan de toilette en verre recyclé.
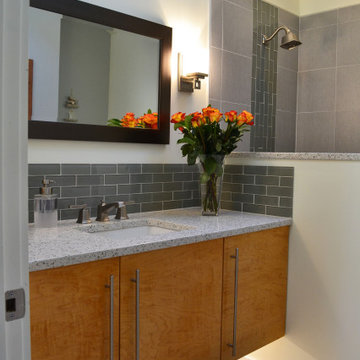
Southern Maine General Contrator Todd Bacon build the custom Cabinet in this bathroom to the owners specifications
Idée de décoration pour une petite salle d'eau design en bois brun avec un placard à porte plane, une douche d'angle, WC séparés, un carrelage gris, un carrelage en pâte de verre, un mur blanc, un sol en carrelage de porcelaine, un lavabo encastré, un plan de toilette en verre recyclé, un sol beige, une cabine de douche à porte battante et un plan de toilette multicolore.
Idée de décoration pour une petite salle d'eau design en bois brun avec un placard à porte plane, une douche d'angle, WC séparés, un carrelage gris, un carrelage en pâte de verre, un mur blanc, un sol en carrelage de porcelaine, un lavabo encastré, un plan de toilette en verre recyclé, un sol beige, une cabine de douche à porte battante et un plan de toilette multicolore.
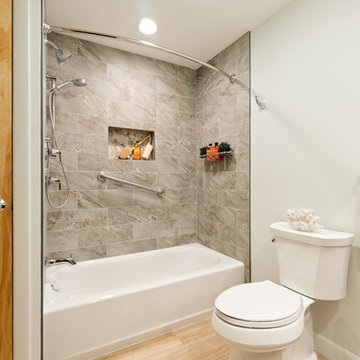
Jamie Harrington of Image Ten Photography
Aménagement d'une salle de bain principale classique de taille moyenne avec un placard à porte shaker, des portes de placard grises, une baignoire posée, un combiné douche/baignoire, WC séparés, un carrelage beige, des carreaux de porcelaine, un mur vert, sol en stratifié, un lavabo encastré, un plan de toilette en verre recyclé, un sol marron, une cabine de douche avec un rideau et un plan de toilette multicolore.
Aménagement d'une salle de bain principale classique de taille moyenne avec un placard à porte shaker, des portes de placard grises, une baignoire posée, un combiné douche/baignoire, WC séparés, un carrelage beige, des carreaux de porcelaine, un mur vert, sol en stratifié, un lavabo encastré, un plan de toilette en verre recyclé, un sol marron, une cabine de douche avec un rideau et un plan de toilette multicolore.
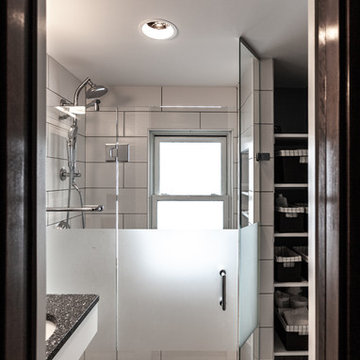
This 1907 home in the Ericsson neighborhood of South Minneapolis needed some love. A tiny, nearly unfunctional kitchen and leaking bathroom were ready for updates. The homeowners wanted to embrace their heritage, and also have a simple and sustainable space for their family to grow. The new spaces meld the home’s traditional elements with Traditional Scandinavian design influences.
In the kitchen, a wall was opened to the dining room for natural light to carry between rooms and to create the appearance of space. Traditional Shaker style/flush inset custom white cabinetry with paneled front appliances were designed for a clean aesthetic. Custom recycled glass countertops, white subway tile, Kohler sink and faucet, beadboard ceilings, and refinished existing hardwood floors complete the kitchen after all new electrical and plumbing.
In the bathroom, we were limited by space! After discussing the homeowners’ use of space, the decision was made to eliminate the existing tub for a new walk-in shower. By installing a curbless shower drain, floating sink and shelving, and wall-hung toilet; Castle was able to maximize floor space! White cabinetry, Kohler fixtures, and custom recycled glass countertops were carried upstairs to connect to the main floor remodel.
White and black porcelain hex floors, marble accents, and oversized white tile on the walls perfect the space for a clean and minimal look, without losing its traditional roots! We love the black accents in the bathroom, including black edge on the shower niche and pops of black hex on the floors.
Tour this project in person, September 28 – 29, during the 2019 Castle Home Tour!
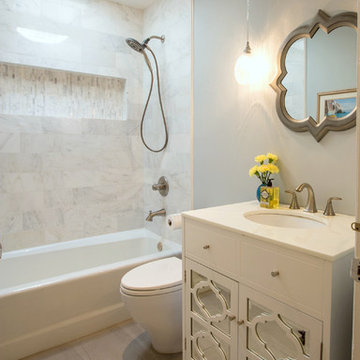
Amy Williams Photo
Cette image montre une salle de bain bohème de taille moyenne pour enfant avec un placard à porte vitrée, des portes de placard blanches, une baignoire en alcôve, un combiné douche/baignoire, WC à poser, un carrelage blanc, du carrelage en marbre, un mur gris, un sol en carrelage de céramique, un lavabo encastré, un plan de toilette en verre recyclé, un sol gris et une cabine de douche avec un rideau.
Cette image montre une salle de bain bohème de taille moyenne pour enfant avec un placard à porte vitrée, des portes de placard blanches, une baignoire en alcôve, un combiné douche/baignoire, WC à poser, un carrelage blanc, du carrelage en marbre, un mur gris, un sol en carrelage de céramique, un lavabo encastré, un plan de toilette en verre recyclé, un sol gris et une cabine de douche avec un rideau.
Idées déco de salles de bain avec tous types de WC et un plan de toilette en verre recyclé
1