Idées déco de salles de bain avec un plan de toilette en stéatite et un plan de toilette multicolore
Trier par:Populaires du jour
1 - 6 sur 6 photos
1 sur 3

This was a really fun project. We used soothing blues, grays and greens to transform this outdated bathroom. The shower was moved from the center of the bath and visible from the primary bedroom over to the side which was the preferred location of the client. We moved the tub as well.The stone for the countertop is natural and stunning and serves as a waterfall on either end of the floating cabinets as well as into the shower. We also used it for the shower seat as a waterfall into the shower from the tub and tub deck. The shower tile was subdued to allow the naturalstone be the star of the show. We were thoughtful with the placement of the knobs in the shower so that the client can turn the water on and off without getting wet in the process. The beautiful tones of the blues, grays, and greens reads modern without being cold.
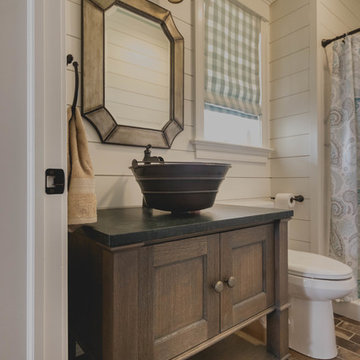
Photo by Nate Martin
Idées déco pour une salle de bain classique en bois brun de taille moyenne avec un placard avec porte à panneau encastré, un sol en carrelage de céramique, une vasque, un plan de toilette en stéatite, un sol multicolore, une cabine de douche avec un rideau et un plan de toilette multicolore.
Idées déco pour une salle de bain classique en bois brun de taille moyenne avec un placard avec porte à panneau encastré, un sol en carrelage de céramique, une vasque, un plan de toilette en stéatite, un sol multicolore, une cabine de douche avec un rideau et un plan de toilette multicolore.
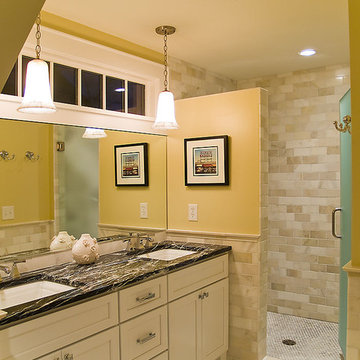
What a view of the Minneapolis skyline from the 2nd story! We put on a 3 story addition on the back of this home to maximize the view!
Inspiration pour une grande douche en alcôve principale design avec un placard avec porte à panneau encastré, des portes de placard blanches, une baignoire encastrée, un carrelage beige, du carrelage en marbre, un mur jaune, un sol en carrelage de terre cuite, un lavabo encastré, un plan de toilette en stéatite, un sol multicolore, une cabine de douche à porte battante et un plan de toilette multicolore.
Inspiration pour une grande douche en alcôve principale design avec un placard avec porte à panneau encastré, des portes de placard blanches, une baignoire encastrée, un carrelage beige, du carrelage en marbre, un mur jaune, un sol en carrelage de terre cuite, un lavabo encastré, un plan de toilette en stéatite, un sol multicolore, une cabine de douche à porte battante et un plan de toilette multicolore.
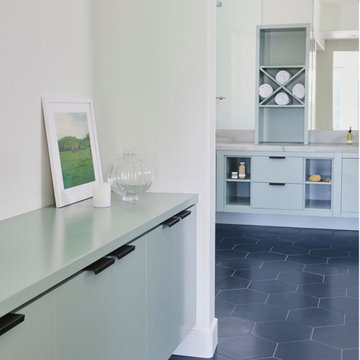
This was a really fun project. We used soothing blues, grays and greens to transform this outdated bathroom. The shower was moved from the center of the bath and visible from the primary bedroom over to the side which was the preferred location of the client. We moved the tub as well.The stone for the countertop is natural and stunning and serves as a waterfall on either end of the floating cabinets as well as into the shower. We also used it for the shower seat as a waterfall into the shower from the tub and tub deck. The shower tile was subdued to allow the naturalstone be the star of the show. We were thoughtful with the placement of the knobs in the shower so that the client can turn the water on and off without getting wet in the process. The beautiful tones of the blues, grays, and greens reads modern without being cold.
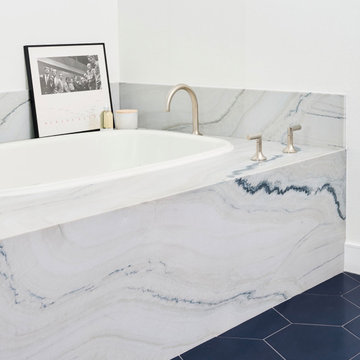
Cette photo montre une grande salle de bain principale moderne avec un placard à porte plane, des portes de placards vertess, une baignoire encastrée, une douche d'angle, WC suspendus, un carrelage gris, des carreaux de céramique, un mur blanc, un sol en carrelage de céramique, un lavabo encastré, un plan de toilette en stéatite, un sol bleu, une cabine de douche à porte battante, un plan de toilette multicolore, un banc de douche, meuble double vasque et meuble-lavabo suspendu.
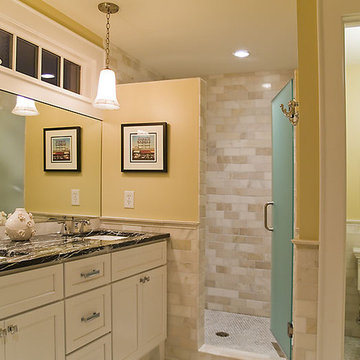
What a view of the Minneapolis skyline from the 2nd story! We put on a 3 story addition on the back of this home to maximize the view!
Exemple d'une grande douche en alcôve principale tendance avec un placard avec porte à panneau encastré, des portes de placard blanches, une baignoire encastrée, un carrelage beige, du carrelage en marbre, un mur jaune, un sol en carrelage de terre cuite, un lavabo encastré, un plan de toilette en stéatite, un sol multicolore, une cabine de douche à porte battante et un plan de toilette multicolore.
Exemple d'une grande douche en alcôve principale tendance avec un placard avec porte à panneau encastré, des portes de placard blanches, une baignoire encastrée, un carrelage beige, du carrelage en marbre, un mur jaune, un sol en carrelage de terre cuite, un lavabo encastré, un plan de toilette en stéatite, un sol multicolore, une cabine de douche à porte battante et un plan de toilette multicolore.
Idées déco de salles de bain avec un plan de toilette en stéatite et un plan de toilette multicolore
1