Idées déco de salles de bain avec un placard à porte persienne et un plan de toilette noir
Trier par :
Budget
Trier par:Populaires du jour
1 - 20 sur 70 photos
1 sur 3

Girls bathroom renovation
Idée de décoration pour une salle de bain tradition en bois clair de taille moyenne pour enfant avec un placard à porte persienne, une douche d'angle, WC à poser, un carrelage blanc, des plaques de verre, un mur blanc, un sol en marbre, un lavabo encastré, un plan de toilette en granite, un sol blanc, une cabine de douche à porte battante, un plan de toilette noir, un banc de douche, meuble double vasque et meuble-lavabo encastré.
Idée de décoration pour une salle de bain tradition en bois clair de taille moyenne pour enfant avec un placard à porte persienne, une douche d'angle, WC à poser, un carrelage blanc, des plaques de verre, un mur blanc, un sol en marbre, un lavabo encastré, un plan de toilette en granite, un sol blanc, une cabine de douche à porte battante, un plan de toilette noir, un banc de douche, meuble double vasque et meuble-lavabo encastré.

Project Description:
Step into the embrace of nature with our latest bathroom design, "Jungle Retreat." This expansive bathroom is a harmonious fusion of luxury, functionality, and natural elements inspired by the lush greenery of the jungle.
Bespoke His and Hers Black Marble Porcelain Basins:
The focal point of the space is a his & hers bespoke black marble porcelain basin atop a 160cm double drawer basin unit crafted in Italy. The real wood veneer with fluted detailing adds a touch of sophistication and organic charm to the design.
Brushed Brass Wall-Mounted Basin Mixers:
Wall-mounted basin mixers in brushed brass with scrolled detailing on the handles provide a luxurious touch, creating a visual link to the inspiration drawn from the jungle. The juxtaposition of black marble and brushed brass adds a layer of opulence.
Jungle and Nature Inspiration:
The design draws inspiration from the jungle and nature, incorporating greens, wood elements, and stone components. The overall palette reflects the serenity and vibrancy found in natural surroundings.
Spacious Walk-In Shower:
A generously sized walk-in shower is a centrepiece, featuring tiled flooring and a rain shower. The design includes niches for toiletry storage, ensuring a clutter-free environment and adding functionality to the space.
Floating Toilet and Basin Unit:
Both the toilet and basin unit float above the floor, contributing to the contemporary and open feel of the bathroom. This design choice enhances the sense of space and allows for easy maintenance.
Natural Light and Large Window:
A large window allows ample natural light to flood the space, creating a bright and airy atmosphere. The connection with the outdoors brings an additional layer of tranquillity to the design.
Concrete Pattern Tiles in Green Tone:
Wall and floor tiles feature a concrete pattern in a calming green tone, echoing the lush foliage of the jungle. This choice not only adds visual interest but also contributes to the overall theme of nature.
Linear Wood Feature Tile Panel:
A linear wood feature tile panel, offset behind the basin unit, creates a cohesive and matching look. This detail complements the fluted front of the basin unit, harmonizing with the overall design.
"Jungle Retreat" is a testament to the seamless integration of luxury and nature, where bespoke craftsmanship meets organic inspiration. This bathroom invites you to unwind in a space that transcends the ordinary, offering a tranquil retreat within the comforts of your home.
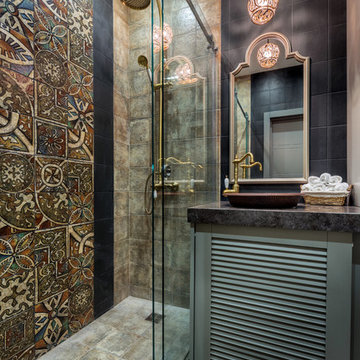
Exemple d'une salle d'eau éclectique avec un placard à porte persienne, des portes de placard grises, un carrelage multicolore, une vasque, un sol gris et un plan de toilette noir.
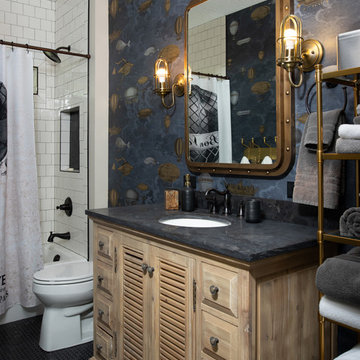
Exemple d'une salle de bain bord de mer en bois vieilli pour enfant avec un placard à porte persienne, une baignoire en alcôve, un combiné douche/baignoire, un carrelage blanc, un carrelage métro, un mur multicolore, un sol en carrelage de terre cuite, un lavabo encastré, un sol noir, une cabine de douche avec un rideau et un plan de toilette noir.
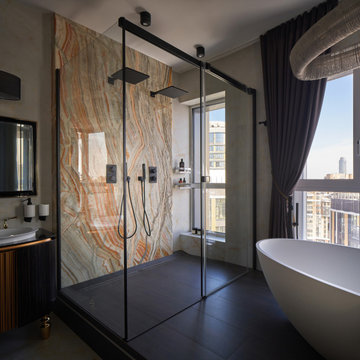
Фрагмент ванной хозяев. На подиуме у панорамного окна оборудована ванная с просторной душевой кабиной и двумя лейками. Ванна: Cielo. Люстра в ванной: Cattelan Italia
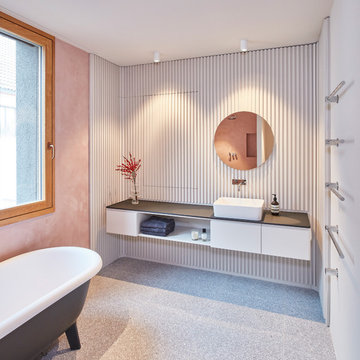
Masterbad mit freistehender Badewanne und offener Dusche. Maßangefertigter Einbauschrank aus matt lackierten Massivholzlatten und wandhängendem Waschtisch.
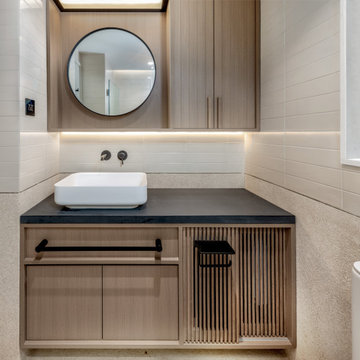
Warm bathroom with washed granolithic walls and timber cabinetry
Exemple d'une petite salle de bain scandinave en bois brun avec un placard à porte persienne, un carrelage beige, des carreaux de céramique, une vasque, un plan de toilette en quartz modifié, un plan de toilette noir, meuble simple vasque et meuble-lavabo encastré.
Exemple d'une petite salle de bain scandinave en bois brun avec un placard à porte persienne, un carrelage beige, des carreaux de céramique, une vasque, un plan de toilette en quartz modifié, un plan de toilette noir, meuble simple vasque et meuble-lavabo encastré.

Project Description:
Step into the embrace of nature with our latest bathroom design, "Jungle Retreat." This expansive bathroom is a harmonious fusion of luxury, functionality, and natural elements inspired by the lush greenery of the jungle.
Bespoke His and Hers Black Marble Porcelain Basins:
The focal point of the space is a his & hers bespoke black marble porcelain basin atop a 160cm double drawer basin unit crafted in Italy. The real wood veneer with fluted detailing adds a touch of sophistication and organic charm to the design.
Brushed Brass Wall-Mounted Basin Mixers:
Wall-mounted basin mixers in brushed brass with scrolled detailing on the handles provide a luxurious touch, creating a visual link to the inspiration drawn from the jungle. The juxtaposition of black marble and brushed brass adds a layer of opulence.
Jungle and Nature Inspiration:
The design draws inspiration from the jungle and nature, incorporating greens, wood elements, and stone components. The overall palette reflects the serenity and vibrancy found in natural surroundings.
Spacious Walk-In Shower:
A generously sized walk-in shower is a centrepiece, featuring tiled flooring and a rain shower. The design includes niches for toiletry storage, ensuring a clutter-free environment and adding functionality to the space.
Floating Toilet and Basin Unit:
Both the toilet and basin unit float above the floor, contributing to the contemporary and open feel of the bathroom. This design choice enhances the sense of space and allows for easy maintenance.
Natural Light and Large Window:
A large window allows ample natural light to flood the space, creating a bright and airy atmosphere. The connection with the outdoors brings an additional layer of tranquillity to the design.
Concrete Pattern Tiles in Green Tone:
Wall and floor tiles feature a concrete pattern in a calming green tone, echoing the lush foliage of the jungle. This choice not only adds visual interest but also contributes to the overall theme of nature.
Linear Wood Feature Tile Panel:
A linear wood feature tile panel, offset behind the basin unit, creates a cohesive and matching look. This detail complements the fluted front of the basin unit, harmonizing with the overall design.
"Jungle Retreat" is a testament to the seamless integration of luxury and nature, where bespoke craftsmanship meets organic inspiration. This bathroom invites you to unwind in a space that transcends the ordinary, offering a tranquil retreat within the comforts of your home.
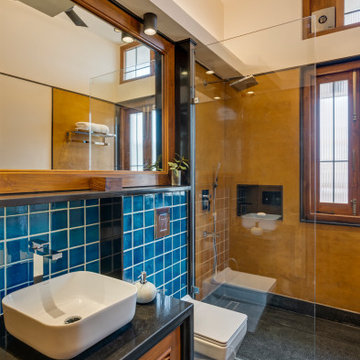
#thevrindavanproject
ranjeet.mukherjee@gmail.com thevrindavanproject@gmail.com
https://www.facebook.com/The.Vrindavan.Project

Cette photo montre une salle d'eau tendance avec un placard à porte persienne, des portes de placard noires, une baignoire indépendante, une douche ouverte, un carrelage vert, des carreaux en allumettes, un mur blanc, un sol en carrelage de céramique, un lavabo de ferme, un plan de toilette en surface solide, un sol multicolore, aucune cabine, un plan de toilette noir, meuble double vasque et meuble-lavabo suspendu.
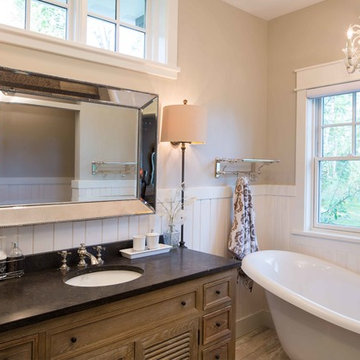
Inspiration pour une salle de bain principale traditionnelle en bois vieilli de taille moyenne avec une baignoire sur pieds, un mur beige, un lavabo encastré, un sol marron, un placard à porte persienne, un sol en carrelage de porcelaine, un plan de toilette en stéatite et un plan de toilette noir.
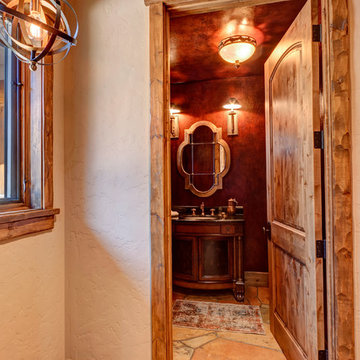
Aménagement d'une petite salle d'eau montagne en bois foncé avec un placard à porte persienne, un mur rouge, un sol en calcaire, un lavabo encastré, un plan de toilette en granite, un sol multicolore et un plan de toilette noir.
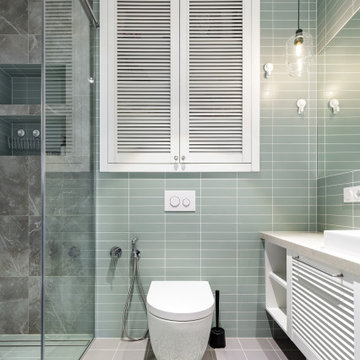
Idée de décoration pour une salle de bain nordique de taille moyenne avec un placard à porte persienne, des portes de placard blanches, WC suspendus, un carrelage vert, des carreaux de céramique, un mur vert, un sol en carrelage de céramique, un lavabo posé, un plan de toilette en quartz modifié, un sol vert, un plan de toilette noir, buanderie, meuble simple vasque et meuble-lavabo suspendu.
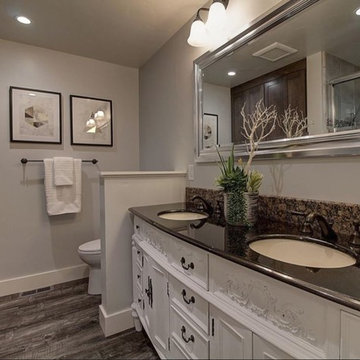
Idée de décoration pour une salle de bain principale design de taille moyenne avec un placard à porte persienne, des portes de placard blanches, WC séparés, un mur gris, un sol en bois brun, un lavabo encastré, un plan de toilette en granite, un sol marron et un plan de toilette noir.
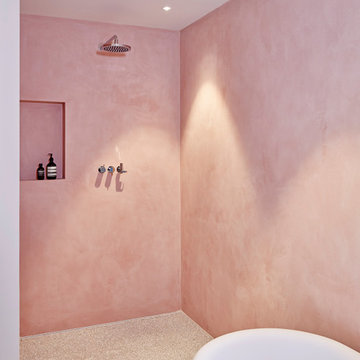
Masterbad mit freistehender Badewanne und offener Dusche. Wände mit mineralischer Beschichtung.
Aménagement d'une grande salle d'eau contemporaine avec un placard à porte persienne, des portes de placard blanches, une baignoire indépendante, une douche à l'italienne, WC suspendus, un mur rose, un sol en terrazzo, une vasque, un plan de toilette en bois, un sol gris, aucune cabine et un plan de toilette noir.
Aménagement d'une grande salle d'eau contemporaine avec un placard à porte persienne, des portes de placard blanches, une baignoire indépendante, une douche à l'italienne, WC suspendus, un mur rose, un sol en terrazzo, une vasque, un plan de toilette en bois, un sol gris, aucune cabine et un plan de toilette noir.
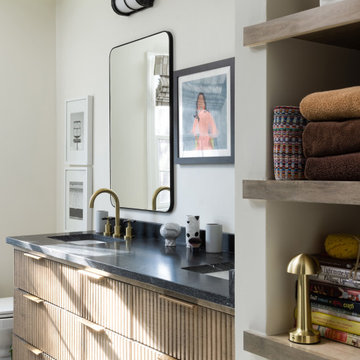
Girls bathroom renovation
Exemple d'une salle de bain chic en bois clair de taille moyenne pour enfant avec un placard à porte persienne, une douche d'angle, WC à poser, un carrelage blanc, des plaques de verre, un mur blanc, un sol en marbre, un lavabo encastré, un plan de toilette en granite, un sol blanc, une cabine de douche à porte battante, un plan de toilette noir, un banc de douche, meuble double vasque et meuble-lavabo encastré.
Exemple d'une salle de bain chic en bois clair de taille moyenne pour enfant avec un placard à porte persienne, une douche d'angle, WC à poser, un carrelage blanc, des plaques de verre, un mur blanc, un sol en marbre, un lavabo encastré, un plan de toilette en granite, un sol blanc, une cabine de douche à porte battante, un plan de toilette noir, un banc de douche, meuble double vasque et meuble-lavabo encastré.
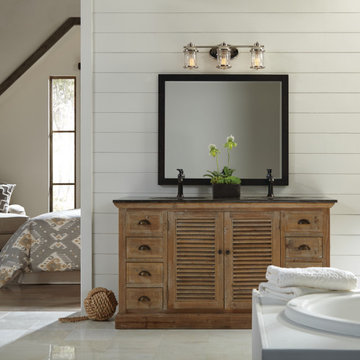
Ashland Bay by Kichler offers a nautical feel with this 3-light vanity. For a vintage inspired look, polished nickel accentuates the beautiful clear seeded glass. To complete the look, optional vintage-style bulbs shine brightly through. For an added ambiance, nothing compares to Ashland Bay. This item is available locally at Cardello Lighting. Visit a showrooms today with locations in Canonsburg & Cranberry, PA!
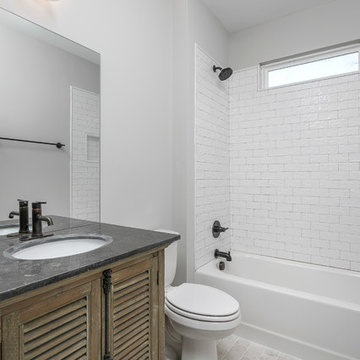
Idées déco pour une petite salle de bain principale classique en bois clair avec un placard à porte persienne, une baignoire en alcôve, un combiné douche/baignoire, WC séparés, un carrelage blanc, un carrelage métro, un mur blanc, un sol en carrelage de céramique, un lavabo encastré, un plan de toilette en quartz modifié, un sol blanc, une cabine de douche avec un rideau et un plan de toilette noir.

Girls bathroom renovation
Cette photo montre une salle de bain chic en bois clair de taille moyenne pour enfant avec un placard à porte persienne, une douche d'angle, WC à poser, un carrelage blanc, des plaques de verre, un mur blanc, un sol en marbre, un lavabo encastré, un plan de toilette en granite, un sol blanc, une cabine de douche à porte battante, un plan de toilette noir, un banc de douche, meuble double vasque et meuble-lavabo encastré.
Cette photo montre une salle de bain chic en bois clair de taille moyenne pour enfant avec un placard à porte persienne, une douche d'angle, WC à poser, un carrelage blanc, des plaques de verre, un mur blanc, un sol en marbre, un lavabo encastré, un plan de toilette en granite, un sol blanc, une cabine de douche à porte battante, un plan de toilette noir, un banc de douche, meuble double vasque et meuble-lavabo encastré.
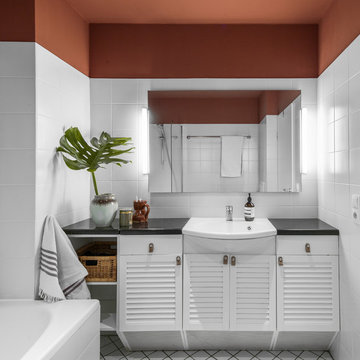
Idées déco pour une salle d'eau contemporaine avec un mur rouge, un plan de toilette en granite, un plan de toilette noir, un placard à porte persienne, des portes de placard blanches, une baignoire posée, un carrelage blanc, des carreaux de porcelaine, une vasque et un sol blanc.
Idées déco de salles de bain avec un placard à porte persienne et un plan de toilette noir
1