Idées déco de salles de bain avec un plan de toilette orange
Trier par :
Budget
Trier par:Populaires du jour
41 - 60 sur 164 photos
1 sur 2
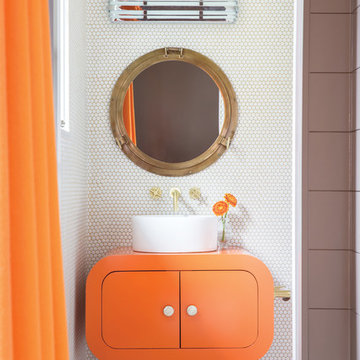
Voted Best of Westchester by Westchester Magazine for several years running, HI-LIGHT is based in Yonkers, New York only fifteen miles from Manhattan. After more than thirty years it is still run on a daily basis by the same family. Our children were brought up in the lighting business and work with us today to continue the HI-LIGHT tradition of offering lighting and home accessories of exceptional quality, style, and price while providing the service our customers have come to expect. Come and visit our lighting showroom in Yonkers.
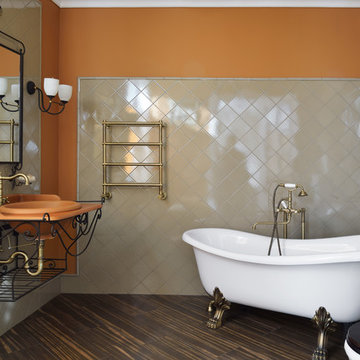
Михеева
Réalisation d'une salle de bain principale tradition avec une baignoire sur pieds, WC séparés, un carrelage beige, un mur orange, un lavabo posé, un sol marron et un plan de toilette orange.
Réalisation d'une salle de bain principale tradition avec une baignoire sur pieds, WC séparés, un carrelage beige, un mur orange, un lavabo posé, un sol marron et un plan de toilette orange.
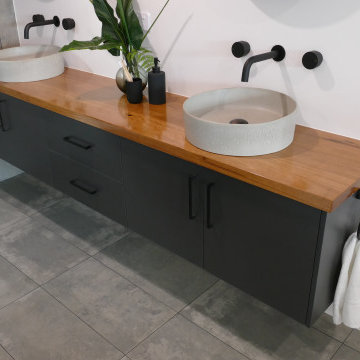
Aménagement d'une grande salle de bain principale industrielle avec des portes de placard noires, une baignoire indépendante, un carrelage gris, des carreaux de céramique, un mur blanc, un sol en carrelage de céramique, une vasque, un plan de toilette en bois, un sol gris, un plan de toilette orange, meuble double vasque et meuble-lavabo suspendu.
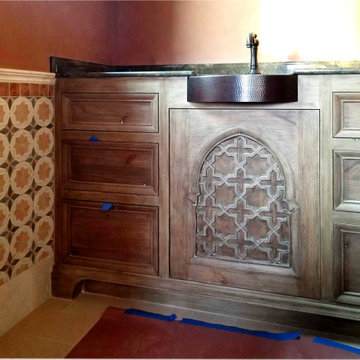
New Moroccan Villa on the Santa Barbara Riviera, overlooking the Pacific ocean and the city. In this terra cotta and deep blue home, we used natural stone mosaics and glass mosaics, along with custom carved stone columns. Every room is colorful with deep, rich colors. In the master bath we used blue stone mosaics on the groin vaulted ceiling of the shower. All the lighting was designed and made in Marrakesh, as were many furniture pieces. The entry black and white columns are also imported from Morocco. We also designed the carved doors and had them made in Marrakesh. Cabinetry doors we designed were carved in Canada. The carved plaster molding were made especially for us, and all was shipped in a large container (just before covid-19 hit the shipping world!) Thank you to our wonderful craftsman and enthusiastic vendors!
Project designed by Maraya Interior Design. From their beautiful resort town of Ojai, they serve clients in Montecito, Hope Ranch, Santa Ynez, Malibu and Calabasas, across the tri-county area of Santa Barbara, Ventura and Los Angeles, south to Hidden Hills and Calabasas.
Architecture by Thomas Ochsner in Santa Barbara, CA
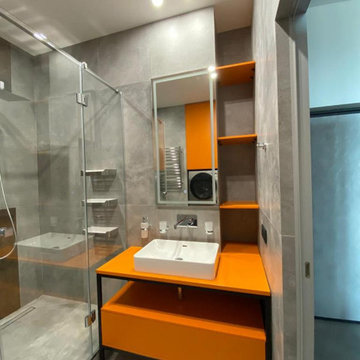
Cette photo montre une petite salle d'eau industrielle avec un placard à porte plane, des portes de placard oranges, une douche ouverte, WC suspendus, un carrelage gris, des carreaux de porcelaine, un mur gris, un sol en carrelage de porcelaine, un lavabo posé, un sol gris, une cabine de douche à porte battante, un plan de toilette orange, meuble simple vasque et meuble-lavabo sur pied.

Reminiscent of a villa in south of France, this Old World yet still sophisticated home are what the client had dreamed of. The home was newly built to the client’s specifications. The wood tone kitchen cabinets are made of butternut wood, instantly warming the atmosphere. The perimeter and island cabinets are painted and captivating against the limestone counter tops. A custom steel hammered hood and Apex wood flooring (Downers Grove, IL) bring this room to an artful balance.
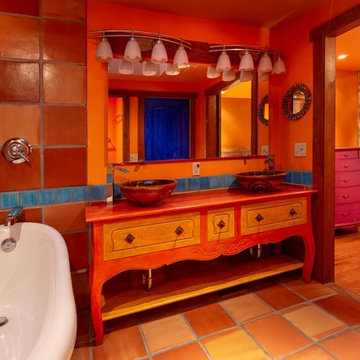
Photo by Pam Voth Photography
Inspiration pour une salle de bain principale sud-ouest américain avec un placard en trompe-l'oeil, des portes de placard oranges, une baignoire sur pieds, une douche ouverte, WC à poser, un carrelage orange, des carreaux en terre cuite, un mur orange, tomettes au sol, une vasque, un sol orange, une cabine de douche avec un rideau et un plan de toilette orange.
Inspiration pour une salle de bain principale sud-ouest américain avec un placard en trompe-l'oeil, des portes de placard oranges, une baignoire sur pieds, une douche ouverte, WC à poser, un carrelage orange, des carreaux en terre cuite, un mur orange, tomettes au sol, une vasque, un sol orange, une cabine de douche avec un rideau et un plan de toilette orange.
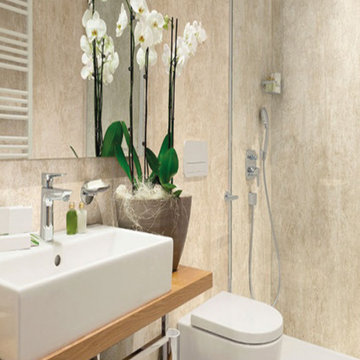
For the Cementi Laminam collection Laminam has designed a large format coating that creates an elegant optical effect due to the continuity of the surface without cuts. A contemporary project that combines lightness, versatility and the technical performance of Laminam 5 porcelain stoneware, thus revolutionising the way wall coverings are understood. Available in Bush-hammered Ivory, Bush-hammered Grey and Bush-hammered Black 100x300 size.
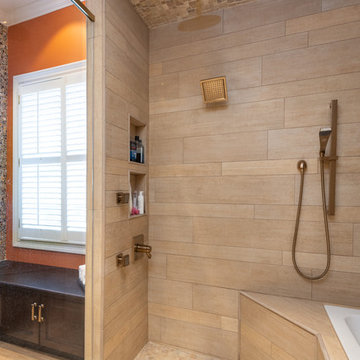
A Spacious Shower with Drop in Tub for relaxing. The wood look porcelain paired with the mosaic floor and ceiling makes for the perfect relaxing space.
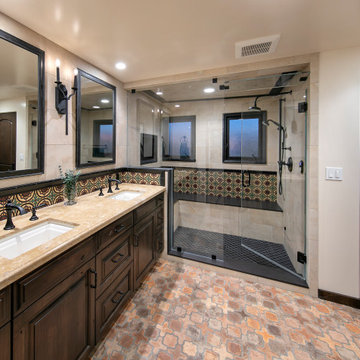
Beautiful Spanish tile details are present in almost
every room of the home creating a unifying theme
and warm atmosphere. Wood beamed ceilings
converge between the living room, dining room,
and kitchen to create an open great room. Arched
windows and large sliding doors frame the amazing
views of the ocean.
Architect: Beving Architecture
Photographs: Jim Bartsch Photographer
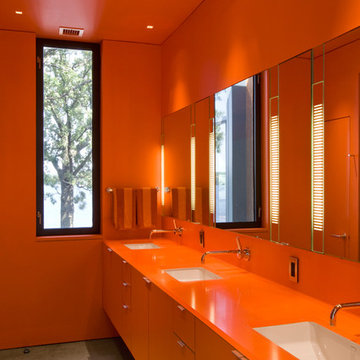
photo by Paul Crosby
Exemple d'une salle de bain moderne avec un lavabo encastré, un placard à porte plane, des portes de placard oranges, un mur orange, un plan de toilette orange et une fenêtre.
Exemple d'une salle de bain moderne avec un lavabo encastré, un placard à porte plane, des portes de placard oranges, un mur orange, un plan de toilette orange et une fenêtre.
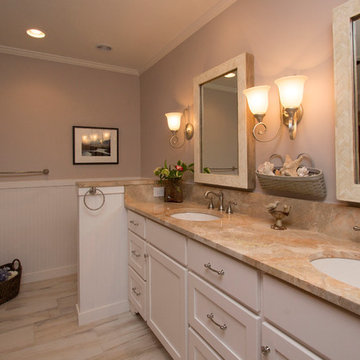
Marilyn Peryer Style House, June 2014
Inspiration pour une grande salle de bain principale traditionnelle avec un lavabo encastré, des portes de placard blanches, un plan de toilette en marbre, une baignoire indépendante, une douche d'angle, WC séparés, un carrelage blanc, des carreaux de céramique, un mur beige, un sol en carrelage de porcelaine, un placard à porte shaker, un sol multicolore, une cabine de douche à porte battante et un plan de toilette orange.
Inspiration pour une grande salle de bain principale traditionnelle avec un lavabo encastré, des portes de placard blanches, un plan de toilette en marbre, une baignoire indépendante, une douche d'angle, WC séparés, un carrelage blanc, des carreaux de céramique, un mur beige, un sol en carrelage de porcelaine, un placard à porte shaker, un sol multicolore, une cabine de douche à porte battante et un plan de toilette orange.
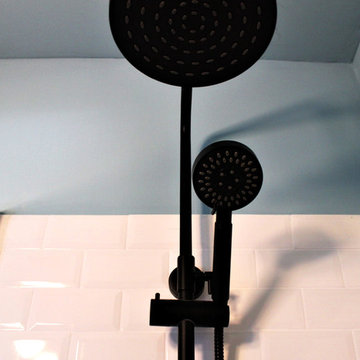
Cette photo montre une petite salle d'eau rétro avec WC suspendus, un carrelage blanc, un carrelage métro, un mur bleu, un sol en carrelage de céramique, un lavabo posé, un plan de toilette en bois, un sol multicolore et un plan de toilette orange.
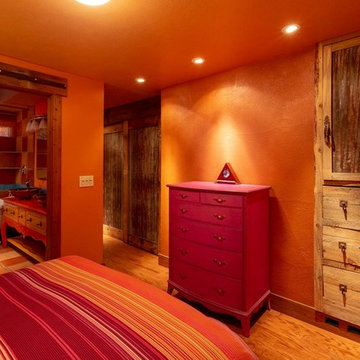
Photo by Pam Voth Photography
Aménagement d'une salle de bain principale sud-ouest américain avec un placard en trompe-l'oeil, des portes de placard oranges, une baignoire sur pieds, une douche ouverte, WC à poser, un carrelage orange, des carreaux en terre cuite, un mur orange, tomettes au sol, une vasque, un sol orange, une cabine de douche avec un rideau et un plan de toilette orange.
Aménagement d'une salle de bain principale sud-ouest américain avec un placard en trompe-l'oeil, des portes de placard oranges, une baignoire sur pieds, une douche ouverte, WC à poser, un carrelage orange, des carreaux en terre cuite, un mur orange, tomettes au sol, une vasque, un sol orange, une cabine de douche avec un rideau et un plan de toilette orange.
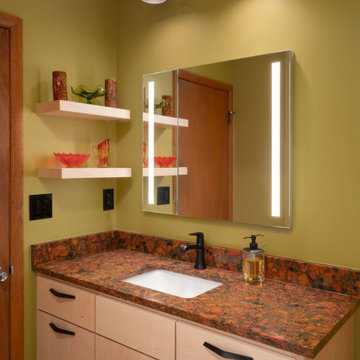
Bright Mid-Mod space with tons of personality. Light wood custom cabinets, black matte hardware and accents
Idée de décoration pour une salle de bain vintage en bois clair de taille moyenne pour enfant avec un placard à porte plane, un mur vert, un lavabo encastré, un plan de toilette en quartz modifié, un plan de toilette orange, meuble simple vasque et meuble-lavabo encastré.
Idée de décoration pour une salle de bain vintage en bois clair de taille moyenne pour enfant avec un placard à porte plane, un mur vert, un lavabo encastré, un plan de toilette en quartz modifié, un plan de toilette orange, meuble simple vasque et meuble-lavabo encastré.
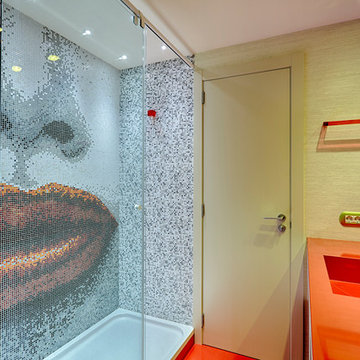
Raul Palma - www.raulpalma.es
Cette photo montre une douche en alcôve éclectique avec un carrelage multicolore, mosaïque, un mur jaune, un lavabo intégré, un sol orange, une cabine de douche à porte coulissante et un plan de toilette orange.
Cette photo montre une douche en alcôve éclectique avec un carrelage multicolore, mosaïque, un mur jaune, un lavabo intégré, un sol orange, une cabine de douche à porte coulissante et un plan de toilette orange.
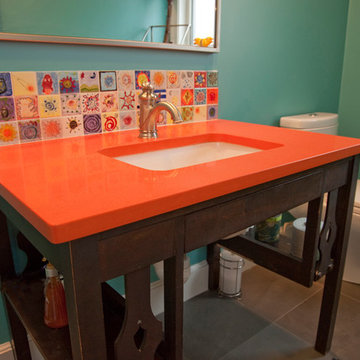
Refurbished desk becomes vanity in high use family half bath off kitchen pantry area. The whole family painted the tiles and mom designed the countertop and desk to make the tile this bathroom's focal point. Contrasting bluegreen wall color just pops the oranges and reds even more don't you think? Loads of personality! Toilet is water saving dual flush by Toto.
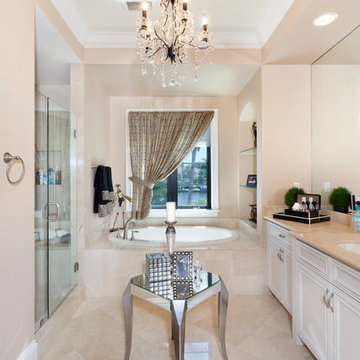
Aménagement d'une grande douche en alcôve principale exotique avec un placard avec porte à panneau encastré, des portes de placard blanches, un mur beige, un sol en carrelage de porcelaine, un lavabo posé, un plan de toilette en surface solide, un sol beige, une cabine de douche à porte battante et un plan de toilette orange.
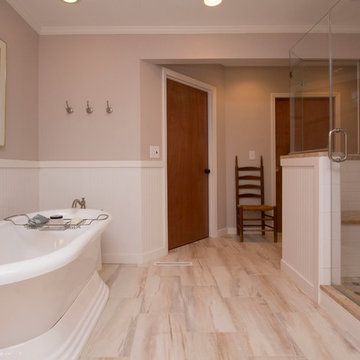
Marilyn Peryer Style House, June 2014
Cette photo montre une grande salle de bain principale chic avec un lavabo encastré, des portes de placard blanches, un plan de toilette en marbre, une baignoire indépendante, une douche d'angle, WC séparés, un carrelage blanc, des carreaux de céramique, un mur beige, un sol en carrelage de porcelaine, un placard à porte shaker, un sol multicolore, une cabine de douche à porte battante et un plan de toilette orange.
Cette photo montre une grande salle de bain principale chic avec un lavabo encastré, des portes de placard blanches, un plan de toilette en marbre, une baignoire indépendante, une douche d'angle, WC séparés, un carrelage blanc, des carreaux de céramique, un mur beige, un sol en carrelage de porcelaine, un placard à porte shaker, un sol multicolore, une cabine de douche à porte battante et un plan de toilette orange.
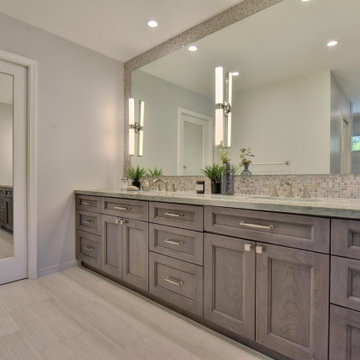
Stunning master bathroom addition allows space for a massive double vanity and large frame-less mirror with bright creative lighting and intricate full wall backsplash. The new walk-in shower and closet make this a bathroom you would never want to leave.
Budget analysis and project development by: May Construction
Idées déco de salles de bain avec un plan de toilette orange
3