Idées déco de salles de bain avec tous types de WC et un plan de toilette rose
Trier par :
Budget
Trier par:Populaires du jour
1 - 20 sur 192 photos
1 sur 3

Un air de boudoir pour cet espace, entre rangements aux boutons en laiton, et la niche qui accueille son miroir doré sur fond de mosaïque rose ! Beaucoup de détails qui font la différence !

Classic and calm guest bath with pale pink chevron tiling and marble floors.
Exemple d'une grande douche en alcôve éclectique pour enfant avec une baignoire posée, WC à poser, un carrelage rose, des carreaux de céramique, un mur rose, un sol en marbre, une grande vasque, un plan de toilette en carrelage, un sol gris, une cabine de douche à porte battante et un plan de toilette rose.
Exemple d'une grande douche en alcôve éclectique pour enfant avec une baignoire posée, WC à poser, un carrelage rose, des carreaux de céramique, un mur rose, un sol en marbre, une grande vasque, un plan de toilette en carrelage, un sol gris, une cabine de douche à porte battante et un plan de toilette rose.

Sempre su misura sono stati progettati anche i bagni e tutta la zona notte, e uno studio particolarmente attento in tutta casa è stato quello dell’illuminazione.
E’ venuta fuori un’Architettura d’Interni moderna, ma non cool, piuttosto accogliente, grazie al pavimento in rovere naturale a grandi doghe, e lo studio delle finiture e dei colori tutti orientati sui toni naturali.

Exemple d'une salle d'eau moderne de taille moyenne avec une douche à l'italienne, WC séparés, un carrelage beige, des carreaux de porcelaine, un mur beige, un sol en carrelage de porcelaine, une vasque, un plan de toilette en marbre, un sol beige, une cabine de douche à porte coulissante, un plan de toilette rose, meuble simple vasque et meuble-lavabo suspendu.

Inspiration pour une petite salle d'eau longue et étroite minimaliste avec une douche ouverte, WC à poser, un carrelage rose, des carreaux de porcelaine, un mur rose, un sol en carrelage de porcelaine, un lavabo posé, un plan de toilette en carrelage, un sol rose, aucune cabine, un plan de toilette rose, meuble simple vasque et meuble-lavabo encastré.

The removable grab rail up
Inspiration pour une salle de bain principale minimaliste de taille moyenne avec un placard sans porte, une douche ouverte, WC suspendus, un carrelage rose, des carreaux de béton, un mur rose, sol en béton ciré, un lavabo posé, un plan de toilette en béton, un sol rose, aucune cabine et un plan de toilette rose.
Inspiration pour une salle de bain principale minimaliste de taille moyenne avec un placard sans porte, une douche ouverte, WC suspendus, un carrelage rose, des carreaux de béton, un mur rose, sol en béton ciré, un lavabo posé, un plan de toilette en béton, un sol rose, aucune cabine et un plan de toilette rose.
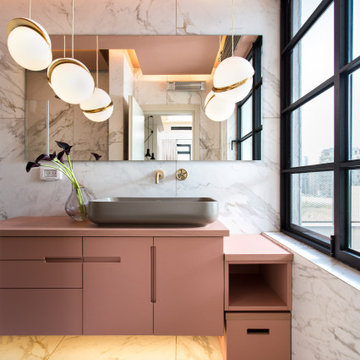
In the master bathroom, 2 Lee Broom's crescent-chandelier lights the mirror and the concealed lighting in the ceiling and under the sink shelf gives a romantic vibe.

Salle de bain enfant
Inspiration pour une petite salle d'eau design avec un placard à porte affleurante, des portes de placard blanches, une baignoire indépendante, un combiné douche/baignoire, WC suspendus, un carrelage rose, des carreaux de porcelaine, un sol en carrelage de céramique, un lavabo encastré, un plan de toilette en quartz modifié, un sol gris, aucune cabine, un plan de toilette rose et un mur rose.
Inspiration pour une petite salle d'eau design avec un placard à porte affleurante, des portes de placard blanches, une baignoire indépendante, un combiné douche/baignoire, WC suspendus, un carrelage rose, des carreaux de porcelaine, un sol en carrelage de céramique, un lavabo encastré, un plan de toilette en quartz modifié, un sol gris, aucune cabine, un plan de toilette rose et un mur rose.
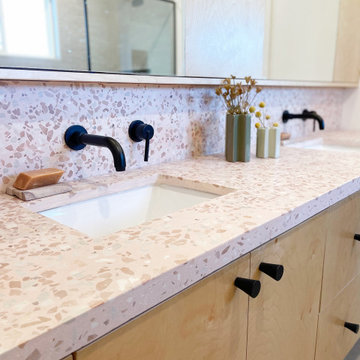
Réalisation d'une salle de bain principale minimaliste en bois clair de taille moyenne avec un placard à porte plane, une douche à l'italienne, WC séparés, un carrelage gris, des carreaux de céramique, un mur blanc, un sol en carrelage de céramique, un lavabo encastré, un plan de toilette en béton, un sol gris, aucune cabine, un plan de toilette rose, une niche, meuble double vasque et meuble-lavabo suspendu.

Bagno padronale con sanitari Smile di Ceramica Cielo, vasca free standing, pavimento in cementine di Crilla, rivestimento in Zellige Rosa, rubinetteria Cristina modello Tricolore Verde colore nero e lampade Dioscuri di Artemide.
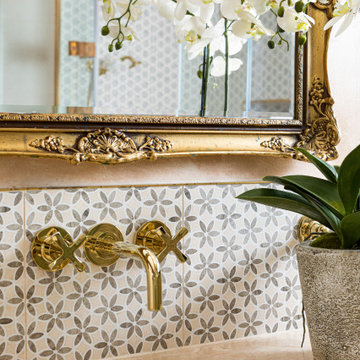
The stunningly pretty mosaic Fired Earth Palazzo tile is the feature of this room. They are as chic as the historic Italian buildings they are inspired by. The Matki enclosure in gold is an elegant centrepiece, complemented by the vintage washstand which has been lovingly redesigned from a Parisian sideboard.

The stunningly pretty mosaic Fired Earth Palazzo tile is the feature of this room. They are as chic as the historic Italian buildings they are inspired by. The Matki enclosure in gold is an elegant centrepiece, complemented by the vintage washstand which has been lovingly redesigned from a Parisian sideboard.
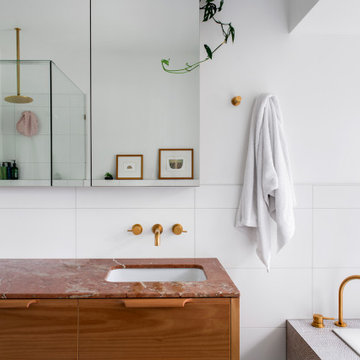
Ensuite
Idées déco pour une salle de bain principale éclectique en bois clair de taille moyenne avec un placard en trompe-l'oeil, une baignoire posée, une douche d'angle, WC à poser, un carrelage blanc, des carreaux de céramique, un mur blanc, un sol en carrelage de porcelaine, un lavabo encastré, un plan de toilette en granite, un sol gris, une cabine de douche à porte battante, un plan de toilette rose, meuble simple vasque et meuble-lavabo sur pied.
Idées déco pour une salle de bain principale éclectique en bois clair de taille moyenne avec un placard en trompe-l'oeil, une baignoire posée, une douche d'angle, WC à poser, un carrelage blanc, des carreaux de céramique, un mur blanc, un sol en carrelage de porcelaine, un lavabo encastré, un plan de toilette en granite, un sol gris, une cabine de douche à porte battante, un plan de toilette rose, meuble simple vasque et meuble-lavabo sur pied.

Located deep in rural Surrey, this 15th Century Grade II listed property has had its Master Bedroom and Ensuite carefully and considerately restored and refurnished.
Taking much inspiration from the homeowner's Italian roots, this stunning marble bathroom has been completly restored with no expense spared.
The bathroom is now very much a highlight of the house featuring a large his and hers basin vanity unit with recessed mirrored cabinets, a bespoke shower with a floor to ceiling glass door that also incorporates a separate WC with a frosted glass divider for that extra bit of privacy.
It also features a large freestanding Victoria + Albert stone bath with discreet mood lighting for when you want nothing more than a warm cosy bath on a cold winter's evening.
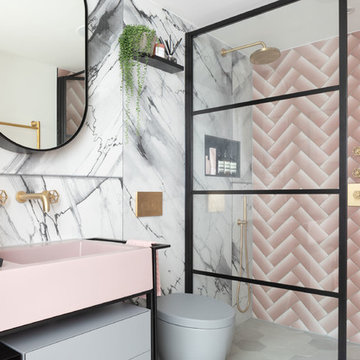
The client’s initial thoughts were that she loved matt black, brass and wanted a touch of pink – but had thought these would be applied to wall coverings and taps only. With the Hoover building being such an iconic building, Louise wanted to show hints at a bygone era in a contemporary way – you can’t just use ‘bog’ standard products in here – so she encouraged the client to push her boundaries a bit
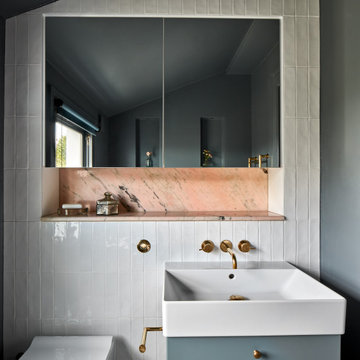
On the second floor, a new family bathroom was designed. Our client loved to have long baths while having a glass of wine so the bathroom was designed to fulfil her wishes with a lovely free standing bath and some close shelving.

This is a renovation of the primary bathroom. The existing bathroom was cramped, so some awkward built-ins were removed, and the space simplified. Storage is added above the toilet and window.

Inspiration pour une petite salle d'eau bohème en bois vieilli avec une douche à l'italienne, WC suspendus, un carrelage rose, des carreaux de céramique, un mur multicolore, un sol en terrazzo, une vasque, un plan de toilette en carrelage, un sol gris, une cabine de douche à porte coulissante, un plan de toilette rose, meuble simple vasque, meuble-lavabo sur pied, un plafond en papier peint et du papier peint.
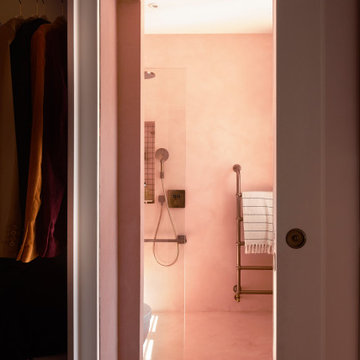
The pocket doors opening into the ensuite
Aménagement d'une salle de bain principale moderne de taille moyenne avec un placard sans porte, une douche ouverte, WC suspendus, un carrelage rose, des carreaux de béton, un mur rose, sol en béton ciré, un lavabo posé, un plan de toilette en béton, un sol rose, aucune cabine et un plan de toilette rose.
Aménagement d'une salle de bain principale moderne de taille moyenne avec un placard sans porte, une douche ouverte, WC suspendus, un carrelage rose, des carreaux de béton, un mur rose, sol en béton ciré, un lavabo posé, un plan de toilette en béton, un sol rose, aucune cabine et un plan de toilette rose.
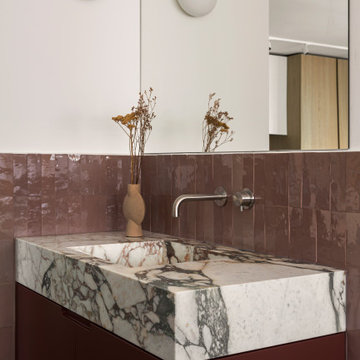
Bagno piano attico: pavimento in parquet, rivestimento pareti in piastrelle zellige colore rosa/rosso, rivestimento della vasca e piano lavabo in marmo breccia viola
Idées déco de salles de bain avec tous types de WC et un plan de toilette rose
1