Idées déco de salles de bain avec un plan de toilette en béton et un plan de toilette rose
Trier par :
Budget
Trier par:Populaires du jour
1 - 20 sur 31 photos
1 sur 3

Idée de décoration pour une petite salle de bain méditerranéenne avec un placard à porte plane, une douche ouverte, un carrelage rose, des carreaux en allumettes, un mur rose, tomettes au sol, hammam, un plan vasque, un plan de toilette en béton, un sol orange, aucune cabine, un plan de toilette rose, meuble simple vasque et meuble-lavabo encastré.

Huntsmore handled the complete design and build of this bathroom extension in Brook Green, W14. Planning permission was gained for the new rear extension at first-floor level. Huntsmore then managed the interior design process, specifying all finishing details. The client wanted to pursue an industrial style with soft accents of pinkThe proposed room was small, so a number of bespoke items were selected to make the most of the space. To compliment the large format concrete effect tiles, this concrete sink was specially made by Warrington & Rose. This met the client's exacting requirements, with a deep basin area for washing and extra counter space either side to keep everyday toiletries and luxury soapsBespoke cabinetry was also built by Huntsmore with a reeded finish to soften the industrial concrete. A tall unit was built to act as bathroom storage, and a vanity unit created to complement the concrete sink. The joinery was finished in Mylands' 'Rose Theatre' paintThe industrial theme was further continued with Crittall-style steel bathroom screen and doors entering the bathroom. The black steel works well with the pink and grey concrete accents through the bathroom. Finally, to soften the concrete throughout the scheme, the client requested a reindeer moss living wall. This is a natural moss, and draws in moisture and humidity as well as softening the room.
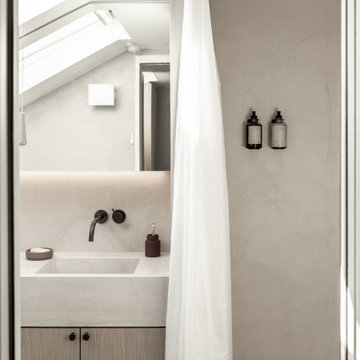
Idées déco pour une petite salle de bain principale moderne en bois brun avec un placard à porte affleurante, un plan de toilette en béton et un plan de toilette rose.
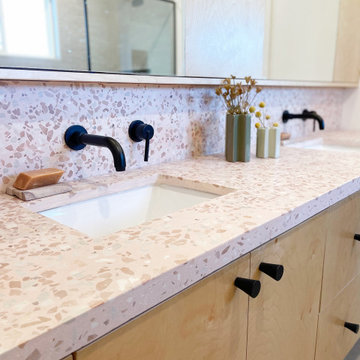
Réalisation d'une salle de bain principale minimaliste en bois clair de taille moyenne avec un placard à porte plane, une douche à l'italienne, WC séparés, un carrelage gris, des carreaux de céramique, un mur blanc, un sol en carrelage de céramique, un lavabo encastré, un plan de toilette en béton, un sol gris, aucune cabine, un plan de toilette rose, une niche, meuble double vasque et meuble-lavabo suspendu.
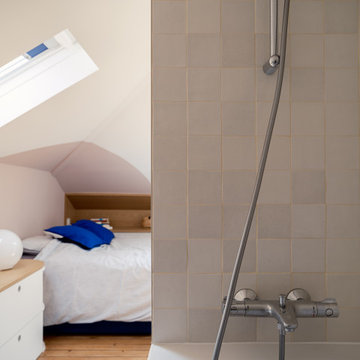
Cette photo montre une petite salle de bain blanche et bois tendance avec un placard à porte plane, des portes de placard blanches, une baignoire encastrée, un carrelage blanc, des carreaux de céramique, sol en béton ciré, un plan de toilette en béton, un sol rose, un plan de toilette rose, meuble simple vasque, meuble-lavabo encastré et un plafond voûté.
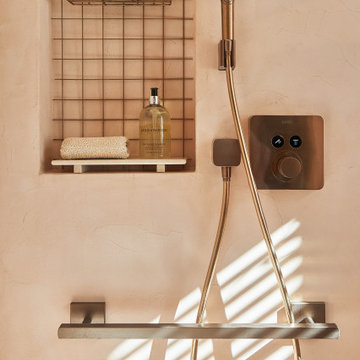
The shower with support bar
Cette image montre une salle de bain principale minimaliste de taille moyenne avec un placard sans porte, une douche ouverte, WC suspendus, un carrelage rose, des carreaux de béton, un mur rose, sol en béton ciré, un lavabo posé, un plan de toilette en béton, un sol rose, aucune cabine et un plan de toilette rose.
Cette image montre une salle de bain principale minimaliste de taille moyenne avec un placard sans porte, une douche ouverte, WC suspendus, un carrelage rose, des carreaux de béton, un mur rose, sol en béton ciré, un lavabo posé, un plan de toilette en béton, un sol rose, aucune cabine et un plan de toilette rose.
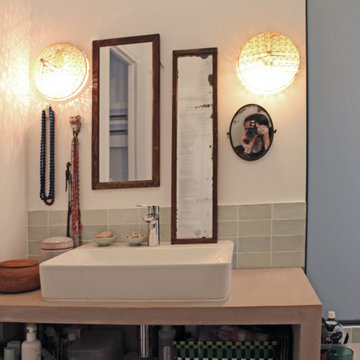
Détail de vasque et de ses miroirs dans la salle de bain, vasque posée sur plan en béton ciré rose, carrelage de faïence vert pâle.
Réalisation d'une douche en alcôve principale tradition de taille moyenne avec un placard sans porte, une baignoire encastrée, un carrelage vert, des carreaux de porcelaine, un mur blanc, carreaux de ciment au sol, un lavabo posé, un plan de toilette en béton, un sol rose, aucune cabine, un plan de toilette rose, meuble simple vasque et meuble-lavabo encastré.
Réalisation d'une douche en alcôve principale tradition de taille moyenne avec un placard sans porte, une baignoire encastrée, un carrelage vert, des carreaux de porcelaine, un mur blanc, carreaux de ciment au sol, un lavabo posé, un plan de toilette en béton, un sol rose, aucune cabine, un plan de toilette rose, meuble simple vasque et meuble-lavabo encastré.
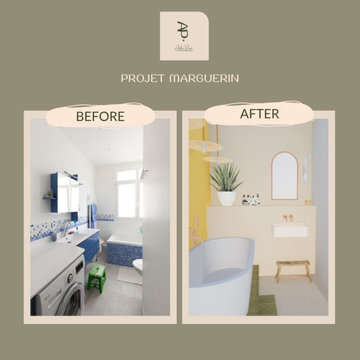
Cette photo montre une salle de bain principale et blanche et bois méditerranéenne en bois foncé avec un placard à porte affleurante, une baignoire posée, une douche, un lavabo suspendu, un plan de toilette en béton, un plan de toilette rose, meuble simple vasque, meuble-lavabo encastré et différents habillages de murs.
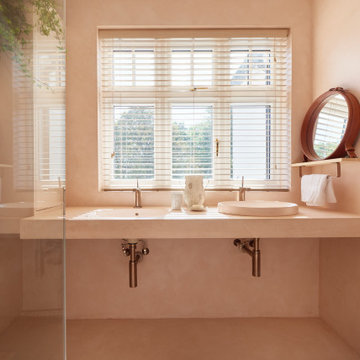
The his and her sinks
Cette image montre une salle de bain principale minimaliste de taille moyenne avec un placard sans porte, une douche ouverte, WC suspendus, un carrelage rose, des carreaux de béton, un mur rose, sol en béton ciré, un lavabo posé, un plan de toilette en béton, un sol rose, aucune cabine et un plan de toilette rose.
Cette image montre une salle de bain principale minimaliste de taille moyenne avec un placard sans porte, une douche ouverte, WC suspendus, un carrelage rose, des carreaux de béton, un mur rose, sol en béton ciré, un lavabo posé, un plan de toilette en béton, un sol rose, aucune cabine et un plan de toilette rose.
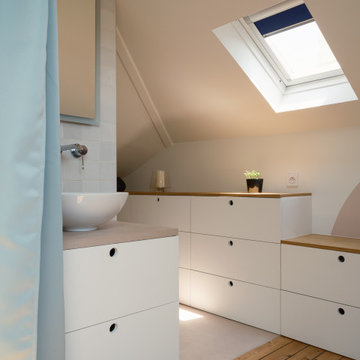
Inspiration pour une petite salle de bain blanche et bois design avec un placard à porte plane, des portes de placard blanches, une baignoire encastrée, un carrelage blanc, des carreaux de céramique, sol en béton ciré, un plan de toilette en béton, un sol rose, un plan de toilette rose, meuble simple vasque, meuble-lavabo encastré et un plafond voûté.
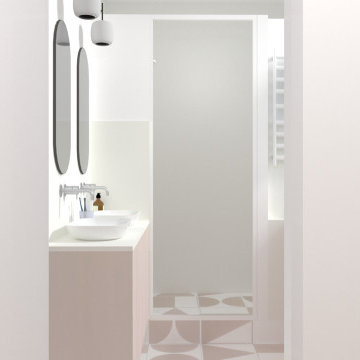
Aménagement d'une salle d'eau contemporaine de taille moyenne avec un placard à porte affleurante, une douche à l'italienne, un carrelage rose, du carrelage en pierre calcaire, un mur beige, carreaux de ciment au sol, une vasque, un plan de toilette en béton, un sol multicolore, une cabine de douche à porte battante, un plan de toilette rose, une niche, meuble double vasque et meuble-lavabo suspendu.
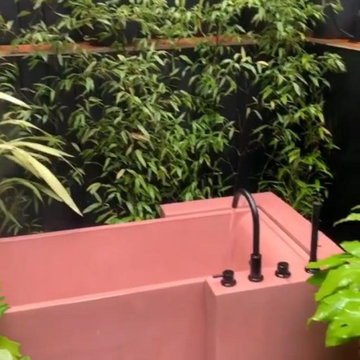
When we were first approached by the client to see if a Bali inspired pink concrete bath was possible, we were excited to take on such a bespoke piece and see how her ideas would come to life.
The first bath we have ever cast and what a fantastic project to be a part of. Sofie has created a stunning indoor-outdoor jungle space.
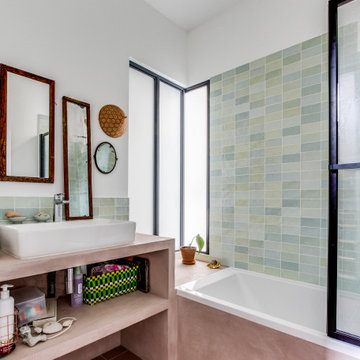
Salle de bain avec de la lumière du jour, carrelage irrégulier vert brillant "Mint", béton ciré rose, sol en grès cérame pleine masse
Idée de décoration pour une douche en alcôve principale tradition de taille moyenne avec un placard sans porte, une baignoire encastrée, un carrelage vert, des carreaux de porcelaine, un mur blanc, carreaux de ciment au sol, un lavabo posé, un plan de toilette en béton, un sol rose, aucune cabine, un plan de toilette rose, meuble simple vasque et meuble-lavabo encastré.
Idée de décoration pour une douche en alcôve principale tradition de taille moyenne avec un placard sans porte, une baignoire encastrée, un carrelage vert, des carreaux de porcelaine, un mur blanc, carreaux de ciment au sol, un lavabo posé, un plan de toilette en béton, un sol rose, aucune cabine, un plan de toilette rose, meuble simple vasque et meuble-lavabo encastré.

Huntsmore handled the complete design and build of this bathroom extension in Brook Green, W14. Planning permission was gained for the new rear extension at first-floor level. Huntsmore then managed the interior design process, specifying all finishing details. The client wanted to pursue an industrial style with soft accents of pinkThe proposed room was small, so a number of bespoke items were selected to make the most of the space. To compliment the large format concrete effect tiles, this concrete sink was specially made by Warrington & Rose. This met the client's exacting requirements, with a deep basin area for washing and extra counter space either side to keep everyday toiletries and luxury soapsBespoke cabinetry was also built by Huntsmore with a reeded finish to soften the industrial concrete. A tall unit was built to act as bathroom storage, and a vanity unit created to complement the concrete sink. The joinery was finished in Mylands' 'Rose Theatre' paintThe industrial theme was further continued with Crittall-style steel bathroom screen and doors entering the bathroom. The black steel works well with the pink and grey concrete accents through the bathroom. Finally, to soften the concrete throughout the scheme, the client requested a reindeer moss living wall. This is a natural moss, and draws in moisture and humidity as well as softening the room.
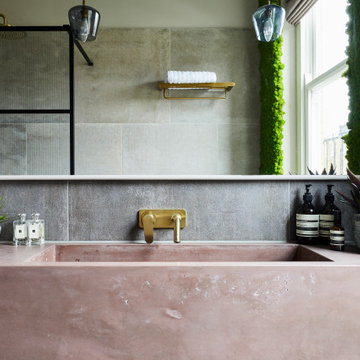
Huntsmore handled the complete design and build of this bathroom extension in Brook Green, W14. Planning permission was gained for the new rear extension at first-floor level. Huntsmore then managed the interior design process, specifying all finishing details. The client wanted to pursue an industrial style with soft accents of pinkThe proposed room was small, so a number of bespoke items were selected to make the most of the space. To compliment the large format concrete effect tiles, this concrete sink was specially made by Warrington & Rose. This met the client's exacting requirements, with a deep basin area for washing and extra counter space either side to keep everyday toiletries and luxury soapsBespoke cabinetry was also built by Huntsmore with a reeded finish to soften the industrial concrete. A tall unit was built to act as bathroom storage, and a vanity unit created to complement the concrete sink. The joinery was finished in Mylands' 'Rose Theatre' paintThe industrial theme was further continued with Crittall-style steel bathroom screen and doors entering the bathroom. The black steel works well with the pink and grey concrete accents through the bathroom. Finally, to soften the concrete throughout the scheme, the client requested a reindeer moss living wall. This is a natural moss, and draws in moisture and humidity as well as softening the room.

Huntsmore handled the complete design and build of this bathroom extension in Brook Green, W14. Planning permission was gained for the new rear extension at first-floor level. Huntsmore then managed the interior design process, specifying all finishing details. The client wanted to pursue an industrial style with soft accents of pinkThe proposed room was small, so a number of bespoke items were selected to make the most of the space. To compliment the large format concrete effect tiles, this concrete sink was specially made by Warrington & Rose. This met the client's exacting requirements, with a deep basin area for washing and extra counter space either side to keep everyday toiletries and luxury soapsBespoke cabinetry was also built by Huntsmore with a reeded finish to soften the industrial concrete. A tall unit was built to act as bathroom storage, and a vanity unit created to complement the concrete sink. The joinery was finished in Mylands' 'Rose Theatre' paintThe industrial theme was further continued with Crittall-style steel bathroom screen and doors entering the bathroom. The black steel works well with the pink and grey concrete accents through the bathroom. Finally, to soften the concrete throughout the scheme, the client requested a reindeer moss living wall. This is a natural moss, and draws in moisture and humidity as well as softening the room.

Huntsmore handled the complete design and build of this bathroom extension in Brook Green, W14. Planning permission was gained for the new rear extension at first-floor level. Huntsmore then managed the interior design process, specifying all finishing details. The client wanted to pursue an industrial style with soft accents of pinkThe proposed room was small, so a number of bespoke items were selected to make the most of the space. To compliment the large format concrete effect tiles, this concrete sink was specially made by Warrington & Rose. This met the client's exacting requirements, with a deep basin area for washing and extra counter space either side to keep everyday toiletries and luxury soapsBespoke cabinetry was also built by Huntsmore with a reeded finish to soften the industrial concrete. A tall unit was built to act as bathroom storage, and a vanity unit created to complement the concrete sink. The joinery was finished in Mylands' 'Rose Theatre' paintThe industrial theme was further continued with Crittall-style steel bathroom screen and doors entering the bathroom. The black steel works well with the pink and grey concrete accents through the bathroom. Finally, to soften the concrete throughout the scheme, the client requested a reindeer moss living wall. This is a natural moss, and draws in moisture and humidity as well as softening the room.
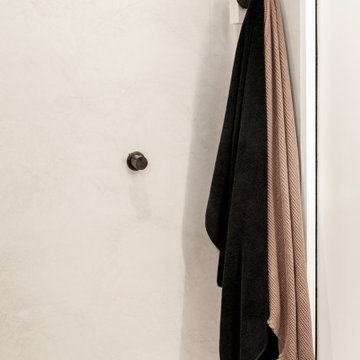
Idée de décoration pour une petite salle de bain principale minimaliste en bois brun avec un placard à porte affleurante, un plan de toilette en béton et un plan de toilette rose.
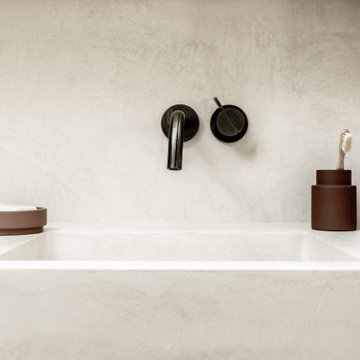
Inspiration pour une petite salle de bain principale minimaliste en bois brun avec un placard à porte affleurante, un plan de toilette en béton et un plan de toilette rose.
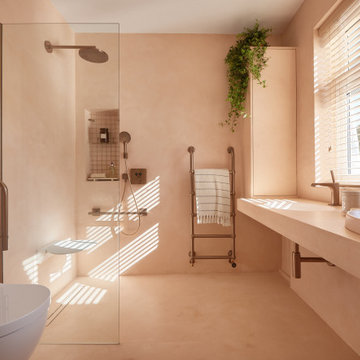
Microcement adds a warm rose colour to the shower room
Cette photo montre une salle de bain principale moderne de taille moyenne avec un placard sans porte, une douche ouverte, WC suspendus, un carrelage rose, des carreaux de béton, un mur rose, sol en béton ciré, un lavabo intégré, un plan de toilette en béton, un sol rose, aucune cabine et un plan de toilette rose.
Cette photo montre une salle de bain principale moderne de taille moyenne avec un placard sans porte, une douche ouverte, WC suspendus, un carrelage rose, des carreaux de béton, un mur rose, sol en béton ciré, un lavabo intégré, un plan de toilette en béton, un sol rose, aucune cabine et un plan de toilette rose.
Idées déco de salles de bain avec un plan de toilette en béton et un plan de toilette rose
1