Idées déco de salles de bain avec un sol en marbre et un plan de toilette rose
Trier par :
Budget
Trier par:Populaires du jour
1 - 20 sur 60 photos
1 sur 3

Classic and calm guest bath with pale pink chevron tiling and marble floors.
Exemple d'une grande douche en alcôve éclectique pour enfant avec une baignoire posée, WC à poser, un carrelage rose, des carreaux de céramique, un mur rose, un sol en marbre, une grande vasque, un plan de toilette en carrelage, un sol gris, une cabine de douche à porte battante et un plan de toilette rose.
Exemple d'une grande douche en alcôve éclectique pour enfant avec une baignoire posée, WC à poser, un carrelage rose, des carreaux de céramique, un mur rose, un sol en marbre, une grande vasque, un plan de toilette en carrelage, un sol gris, une cabine de douche à porte battante et un plan de toilette rose.

A complete re-fit was performed in the bathroom, re-working the layout to create an efficient use of a small bathroom space.
The design features a stunning light pink onyx marble to the walls, floors & ceiling. Taking advantage of onyx's transparent qualities, hidden lighting was installed above the ceiling slabs, to create a warm glow to the ceiling. This creates an illusion of space, with the added bonus of a relaxing place to end the day.
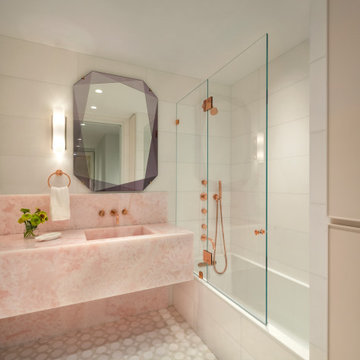
Cette image montre une salle d'eau design avec une baignoire en alcôve, un combiné douche/baignoire, un carrelage blanc, un sol en marbre, un lavabo intégré, un sol beige, aucune cabine, un plan de toilette rose, meuble simple vasque et meuble-lavabo suspendu.
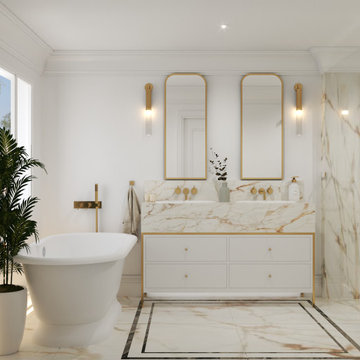
Photorealistic 3D render made during the design phase
Cette image montre une grande salle de bain principale traditionnelle avec un placard à porte shaker, des portes de placard blanches, une baignoire indépendante, un espace douche bain, WC suspendus, un carrelage beige, du carrelage en marbre, un mur beige, un sol en marbre, un lavabo posé, un plan de toilette en marbre, un sol beige, une cabine de douche à porte battante, un plan de toilette rose, une niche, meuble double vasque et meuble-lavabo sur pied.
Cette image montre une grande salle de bain principale traditionnelle avec un placard à porte shaker, des portes de placard blanches, une baignoire indépendante, un espace douche bain, WC suspendus, un carrelage beige, du carrelage en marbre, un mur beige, un sol en marbre, un lavabo posé, un plan de toilette en marbre, un sol beige, une cabine de douche à porte battante, un plan de toilette rose, une niche, meuble double vasque et meuble-lavabo sur pied.
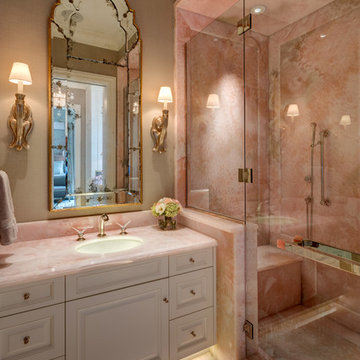
River Oaks, 2013 - New Construction
Inspiration pour une douche en alcôve principale traditionnelle avec un placard avec porte à panneau surélevé, des portes de placard blanches, un carrelage rose, du carrelage en marbre, un mur beige, un sol en marbre, un lavabo encastré, un plan de toilette en onyx, un sol rose, une cabine de douche à porte battante et un plan de toilette rose.
Inspiration pour une douche en alcôve principale traditionnelle avec un placard avec porte à panneau surélevé, des portes de placard blanches, un carrelage rose, du carrelage en marbre, un mur beige, un sol en marbre, un lavabo encastré, un plan de toilette en onyx, un sol rose, une cabine de douche à porte battante et un plan de toilette rose.
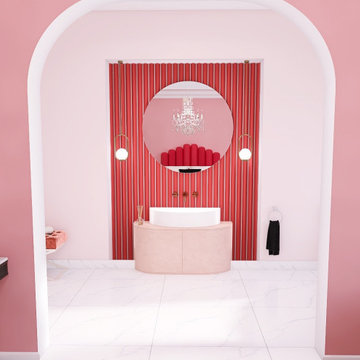
Exemple d'une grande salle de bain principale et longue et étroite tendance avec une baignoire indépendante, un carrelage rose, un sol en marbre, un sol blanc, un plan de toilette rose, meuble-lavabo sur pied et du lambris.
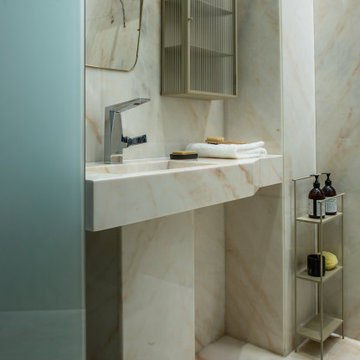
After searching for the perfect Paris apartment that could double as an atelier for five years, Laure Nell Interiors founder and principal Laetitia Laurent fell in love with this 415-square-foot pied-à-terre that packs a punch. Situated in the coveted Golden Triangle area in the 8th arrondissement—between avenue Montaigne, avenue des Champs-Elysées and avenue George V—the apartment was destined to be fashionable. The building’s Hausmannian architecture and a charming interior courtyard make way for modern interior architectural detailing that had been done during a previous renovation. Hardwood floors with deep black knotting, slatted wood paneling, and blue lacquer in the built-ins gave the apartment an interesting contemporary twist against the otherwise classic backdrop, including the original fireplace from the Hausmann era.
Laure Nell Interiors played up this dichotomy with playfully curated furnishings and lighting found during Paris Design Week: a mid-century Tulip table in the dining room, a coffee table from the NV Gallery x J’aime tout chez toi capsule collection, and a fireside chair from Popus Editions, a Paris-London furniture line with a restrained French take on British-inspired hues. In the bedroom, black and white details nod to Coco Chanel and ochre-colored bedding keeps the aesthetic current. A pendant from Oi Soi Oi lends the room a minimalist Asian element reminiscent of Laurent’s time in Kyoto.
Thanks to tall ceilings and the mezzanine loft space that had been added above the kitchen, the apartment exudes a feeling of grandeur despite its small footprint. Photos by Gilles Trillard
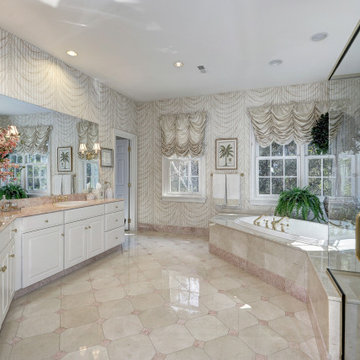
Upscale fixtures, finishes and attention to detail make this expansive master bathroom a stunner. Marble tile in cream and soft pink set a warm tone. A swooped pattern on the wallcoverings is echoed in the drapery treatments. Brass fittings and lighting add sparkle, while natural ight floods the room from two sides. It is a room you never want to leave!
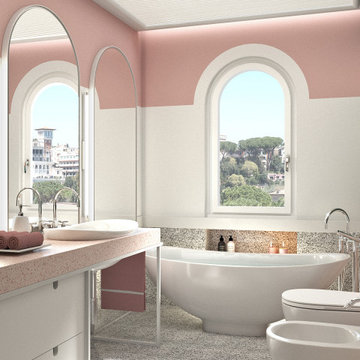
Bagno rosa con pavimento in granito di Sardegna, piano in seminato veneziano e pareti a smalto @sikkensitalia.
Sanitari e vasca freestanding serie IO di @ceramica.flaminia.
Rubinetteria cromata @dornbracht_official.
La carta da parati è di @tecnograficaofficial.
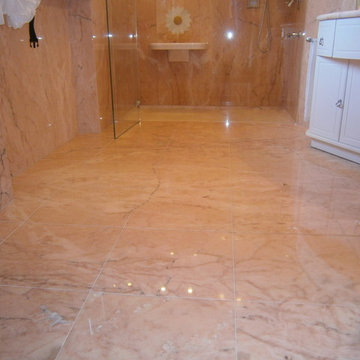
Cliente privato ha richiesto realizzazione completa di un bagno su misura in marmo rosa del Portogallo. E' stato realizzato pavimenti,rivestimento,piatto doccia,cappello doccia,torello di chiusura ed elementi tagliati su misura con waterjet
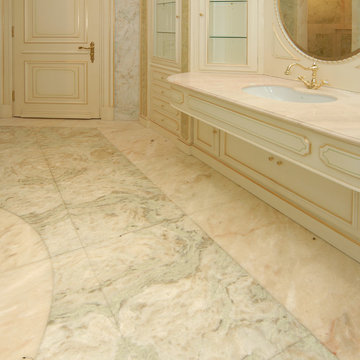
Очередной серьезный проект, который удалось реализовать нашей команде и при помощи надежных партнеров
Aménagement d'une très grande salle de bain principale classique avec un placard avec porte à panneau surélevé, des portes de placard beiges, un carrelage beige, du carrelage en marbre, un mur rose, un sol en marbre, un lavabo encastré, un plan de toilette en onyx, un sol rose et un plan de toilette rose.
Aménagement d'une très grande salle de bain principale classique avec un placard avec porte à panneau surélevé, des portes de placard beiges, un carrelage beige, du carrelage en marbre, un mur rose, un sol en marbre, un lavabo encastré, un plan de toilette en onyx, un sol rose et un plan de toilette rose.
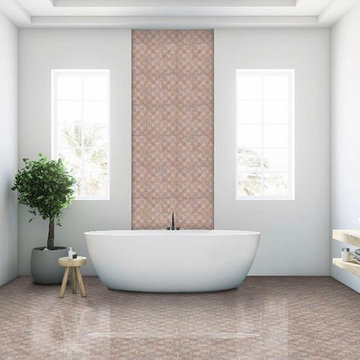
Inspiration pour une salle de bain principale minimaliste de taille moyenne avec un carrelage rose, du carrelage en marbre, un mur rose, un sol en marbre, un plan de toilette en marbre, un sol rose et un plan de toilette rose.
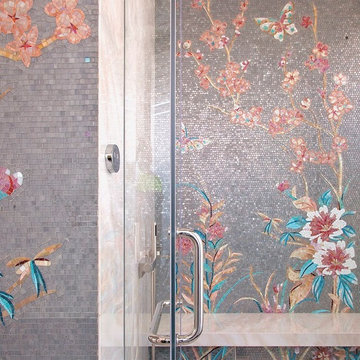
Cette image montre une salle de bain principale design de taille moyenne avec une baignoire indépendante, une douche ouverte, WC à poser, un carrelage multicolore, un carrelage en pâte de verre, un mur multicolore, un sol en marbre, un lavabo encastré, un plan de toilette en marbre, un sol rose, une cabine de douche à porte battante et un plan de toilette rose.
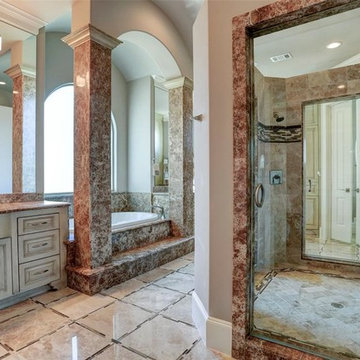
Custom Home in Bellaire, Houston, Texas designed by Purser Architectural. Gorgeously built by Arjeco Builders.
Exemple d'une grande douche en alcôve principale méditerranéenne en bois vieilli avec un placard en trompe-l'oeil, une baignoire posée, un carrelage rose, du carrelage en marbre, un mur rose, un sol en marbre, un lavabo encastré, un plan de toilette en granite, un sol beige, une cabine de douche à porte battante et un plan de toilette rose.
Exemple d'une grande douche en alcôve principale méditerranéenne en bois vieilli avec un placard en trompe-l'oeil, une baignoire posée, un carrelage rose, du carrelage en marbre, un mur rose, un sol en marbre, un lavabo encastré, un plan de toilette en granite, un sol beige, une cabine de douche à porte battante et un plan de toilette rose.
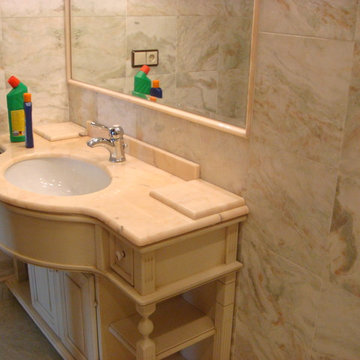
Очередной серьезный проект, который удалось реализовать нашей команде и при помощи надежных партнеров
Idées déco pour une très grande salle de bain principale classique avec un placard avec porte à panneau surélevé, des portes de placard beiges, un carrelage beige, du carrelage en marbre, un mur rose, un sol en marbre, un lavabo encastré, un plan de toilette en onyx, un sol rose et un plan de toilette rose.
Idées déco pour une très grande salle de bain principale classique avec un placard avec porte à panneau surélevé, des portes de placard beiges, un carrelage beige, du carrelage en marbre, un mur rose, un sol en marbre, un lavabo encastré, un plan de toilette en onyx, un sol rose et un plan de toilette rose.
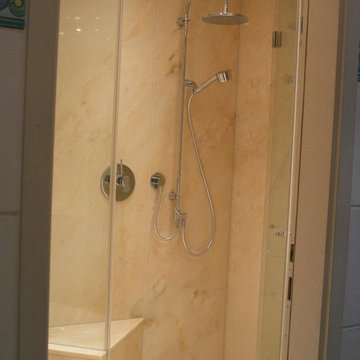
diverse fotografen
Cette image montre une petite salle d'eau design avec un placard à porte plane, des portes de placard blanches, une douche à l'italienne, WC suspendus, un carrelage rose, des carreaux de céramique, un mur rose, un sol en marbre, un lavabo intégré, un plan de toilette en marbre, un sol rose, une cabine de douche à porte battante et un plan de toilette rose.
Cette image montre une petite salle d'eau design avec un placard à porte plane, des portes de placard blanches, une douche à l'italienne, WC suspendus, un carrelage rose, des carreaux de céramique, un mur rose, un sol en marbre, un lavabo intégré, un plan de toilette en marbre, un sol rose, une cabine de douche à porte battante et un plan de toilette rose.
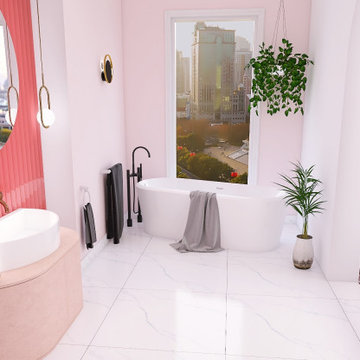
Idées déco pour une grande salle de bain principale et longue et étroite contemporaine avec une baignoire indépendante, un carrelage rose, un sol en marbre, un sol blanc, un plan de toilette rose, meuble-lavabo sur pied et du lambris.
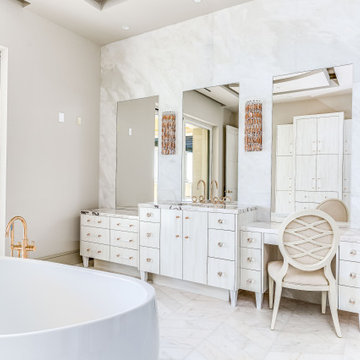
Coastal home with custom bathroom featuring built-in cabinetry, chevron patterned flooring, natural stone countertops and accents of rose gold.
Inspiration pour une grande salle de bain principale design avec une baignoire indépendante, un carrelage blanc, du carrelage en marbre, un sol blanc, une cabine de douche à porte battante, un banc de douche, un placard à porte plane, des portes de placard blanches, un sol en marbre, un lavabo posé, un plan de toilette en quartz, un plan de toilette rose, meuble simple vasque et meuble-lavabo encastré.
Inspiration pour une grande salle de bain principale design avec une baignoire indépendante, un carrelage blanc, du carrelage en marbre, un sol blanc, une cabine de douche à porte battante, un banc de douche, un placard à porte plane, des portes de placard blanches, un sol en marbre, un lavabo posé, un plan de toilette en quartz, un plan de toilette rose, meuble simple vasque et meuble-lavabo encastré.
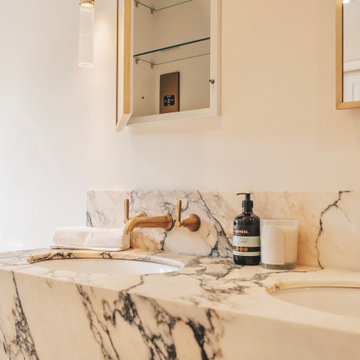
Located deep in rural Surrey, this 15th Century Grade II listed property has had its Master Bedroom and Ensuite carefully and considerately restored and refurnished.
Taking much inspiration from the homeowner's Italian roots, this stunning marble bathroom has been completly restored with no expense spared.
The bathroom is now very much a highlight of the house featuring a large his and hers basin vanity unit with recessed mirrored cabinets, a bespoke shower with a floor to ceiling glass door that also incorporates a separate WC with a frosted glass divider for that extra bit of privacy.
It also features a large freestanding Victoria + Albert stone bath with discreet mood lighting for when you want nothing more than a warm cosy bath on a cold winter's evening.
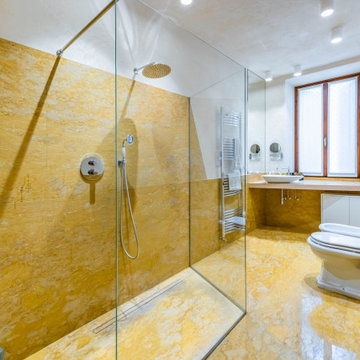
Aménagement d'une grande salle de bain principale et longue et étroite classique avec un placard sans porte, des portes de placard blanches, une douche à l'italienne, un bidet, un carrelage jaune, du carrelage en marbre, un mur beige, un sol en marbre, une vasque, un plan de toilette en marbre, un sol jaune, aucune cabine, un plan de toilette rose, meuble simple vasque, meuble-lavabo suspendu et boiseries.
Idées déco de salles de bain avec un sol en marbre et un plan de toilette rose
1