Idées déco de salles de bain en bois brun avec un plan de toilette rouge
Trier par:Populaires du jour
1 - 14 sur 14 photos
1 sur 3
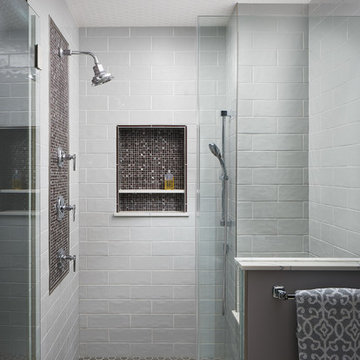
master bath remodel
Photo credit Kim Smith
Cette image montre une grande salle de bain principale traditionnelle en bois brun avec un placard à porte plane, une baignoire indépendante, une douche double, WC séparés, un carrelage gris, des carreaux de céramique, un mur gris, un sol en carrelage de porcelaine, un lavabo encastré, un plan de toilette en marbre, un sol gris, une cabine de douche à porte battante et un plan de toilette rouge.
Cette image montre une grande salle de bain principale traditionnelle en bois brun avec un placard à porte plane, une baignoire indépendante, une douche double, WC séparés, un carrelage gris, des carreaux de céramique, un mur gris, un sol en carrelage de porcelaine, un lavabo encastré, un plan de toilette en marbre, un sol gris, une cabine de douche à porte battante et un plan de toilette rouge.
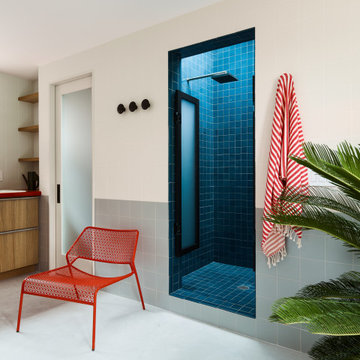
Inspiration pour une douche en alcôve design en bois brun avec un placard à porte plane, un carrelage gris, un carrelage blanc, sol en béton ciré, un sol gris et un plan de toilette rouge.
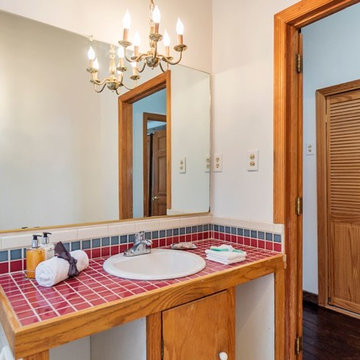
Réalisation d'une salle de bain chalet en bois brun de taille moyenne avec un placard à porte plane, une baignoire posée, un combiné douche/baignoire, WC séparés, un mur blanc, un sol en carrelage de céramique, un lavabo posé, un plan de toilette en carrelage, un sol blanc et un plan de toilette rouge.
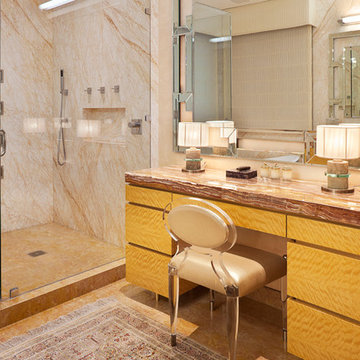
Photo Credit: Charles Chesnut
Réalisation d'une salle de bain principale design en bois brun avec un placard à porte plane, une douche d'angle, un carrelage orange, du carrelage en marbre, un mur blanc, un sol en calcaire, un lavabo posé, un sol orange, une cabine de douche à porte battante, un plan de toilette en onyx et un plan de toilette rouge.
Réalisation d'une salle de bain principale design en bois brun avec un placard à porte plane, une douche d'angle, un carrelage orange, du carrelage en marbre, un mur blanc, un sol en calcaire, un lavabo posé, un sol orange, une cabine de douche à porte battante, un plan de toilette en onyx et un plan de toilette rouge.
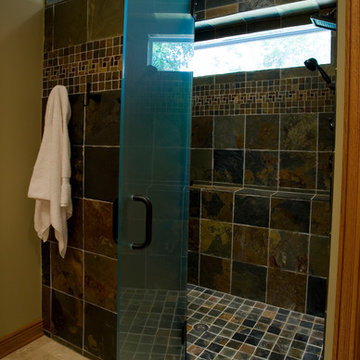
Using custom built mirrors, bronze metal accents, natural travertine floors and combined wood species in this bathroom remodel allows for vibrant colors and smooth, sleek textures. The goal of the vanity design was to incorporate separate free standing units with ample storage in between. We added a separate water closet with additional storage to free up more vanity space. The slate tile shower with its massive frosted glass door and the integrated transom light allow bright natural light to flow in. A built-in ledge in the shower incorporates into the design a simple solution for storing shampoo bottles and soap.
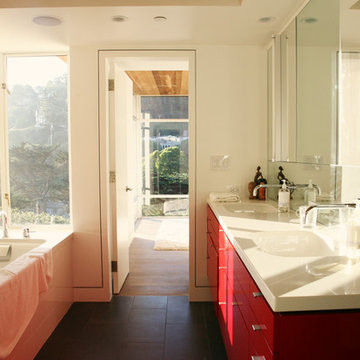
Cette photo montre une très grande salle de bain principale moderne en bois brun avec une baignoire posée, un mur blanc, un lavabo posé, un sol gris et un plan de toilette rouge.
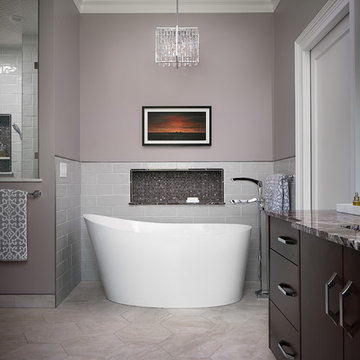
master bath remodel
Photo credit Kim Smith
Cette photo montre une grande salle de bain principale chic en bois brun avec un placard à porte plane, une baignoire indépendante, une douche double, WC séparés, un carrelage gris, des carreaux de céramique, un mur gris, un sol en carrelage de porcelaine, un lavabo encastré, un plan de toilette en marbre, un sol gris, une cabine de douche à porte battante et un plan de toilette rouge.
Cette photo montre une grande salle de bain principale chic en bois brun avec un placard à porte plane, une baignoire indépendante, une douche double, WC séparés, un carrelage gris, des carreaux de céramique, un mur gris, un sol en carrelage de porcelaine, un lavabo encastré, un plan de toilette en marbre, un sol gris, une cabine de douche à porte battante et un plan de toilette rouge.
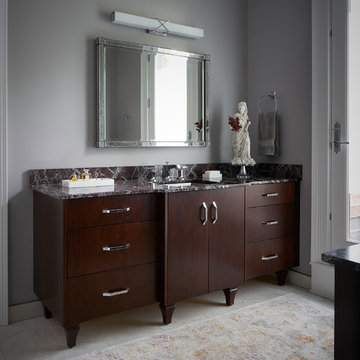
master bath remodel
Photo credit Kim Smith
Exemple d'une grande salle de bain principale chic en bois brun avec un placard à porte plane, une baignoire indépendante, une douche double, WC séparés, un carrelage gris, des carreaux de céramique, un mur gris, un sol en carrelage de porcelaine, un lavabo encastré, un plan de toilette en marbre, un sol gris, une cabine de douche à porte battante et un plan de toilette rouge.
Exemple d'une grande salle de bain principale chic en bois brun avec un placard à porte plane, une baignoire indépendante, une douche double, WC séparés, un carrelage gris, des carreaux de céramique, un mur gris, un sol en carrelage de porcelaine, un lavabo encastré, un plan de toilette en marbre, un sol gris, une cabine de douche à porte battante et un plan de toilette rouge.
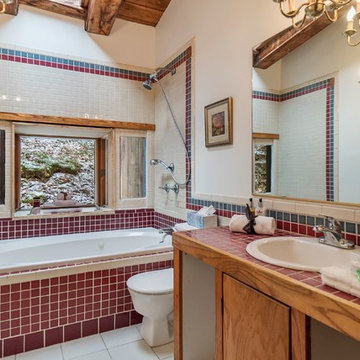
Réalisation d'une salle de bain chalet en bois brun de taille moyenne avec un sol en carrelage de céramique, un sol blanc, un placard à porte plane, une baignoire posée, un combiné douche/baignoire, WC séparés, un mur blanc, un lavabo posé, un plan de toilette en carrelage et un plan de toilette rouge.
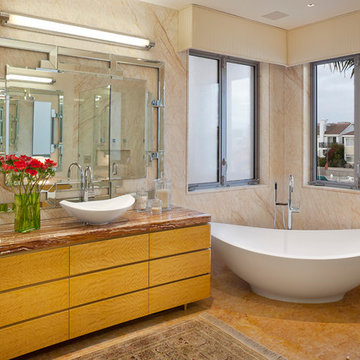
Photo Credit: Charles Chesnut
Cette photo montre une salle de bain principale tendance en bois brun avec un placard à porte plane, une baignoire indépendante, une douche d'angle, un carrelage beige, du carrelage en marbre, un mur blanc, un sol en calcaire, un lavabo posé, un sol orange, une cabine de douche à porte battante, un plan de toilette en onyx et un plan de toilette rouge.
Cette photo montre une salle de bain principale tendance en bois brun avec un placard à porte plane, une baignoire indépendante, une douche d'angle, un carrelage beige, du carrelage en marbre, un mur blanc, un sol en calcaire, un lavabo posé, un sol orange, une cabine de douche à porte battante, un plan de toilette en onyx et un plan de toilette rouge.
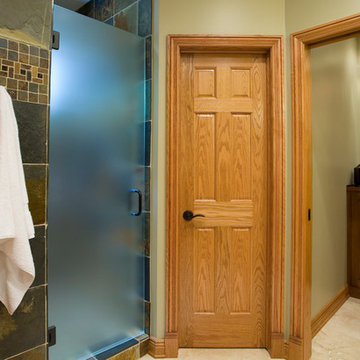
Using custom built mirrors, bronze metal accents, natural travertine floors and combined wood species in this bathroom remodel allows for vibrant colors and smooth, sleek textures. The goal of the vanity design was to incorporate separate free standing units with ample storage in between. We added a separate water closet with additional storage to free up more vanity space. The slate tile shower with its massive frosted glass door and the integrated transom light allow bright natural light to flow in. A built-in ledge in the shower incorporates into the design a simple solution for storing shampoo bottles and soap.
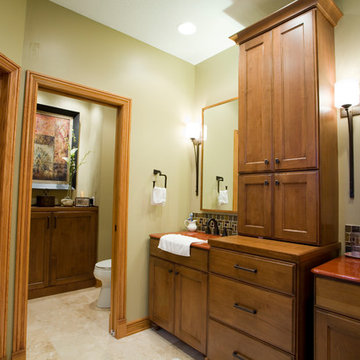
Using custom built mirrors, bronze metal accents, natural travertine floors and combined wood species in this bathroom remodel allows for vibrant colors and smooth, sleek textures. The goal of the vanity design was to incorporate separate free standing units with ample storage in between. We added a separate water closet with additional storage to free up more vanity space. The slate tile shower with its massive frosted glass door and the integrated transom light allow bright natural light to flow in. A built-in ledge in the shower incorporates into the design a simple solution for storing shampoo bottles and soap.
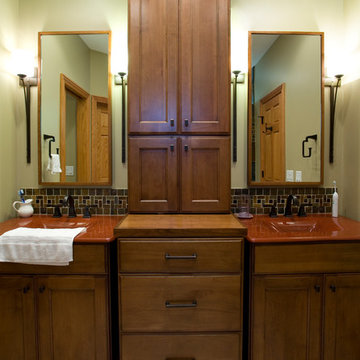
Using custom built mirrors, bronze metal accents, natural travertine floors and combined wood species in this bathroom remodel allows for vibrant colors and smooth, sleek textures. The goal of the vanity design was to incorporate separate free standing units with ample storage in between. We added a separate water closet with additional storage to free up more vanity space. The slate tile shower with its massive frosted glass door and the integrated transom light allow bright natural light to flow in. A built-in ledge in the shower incorporates into the design a simple solution for storing shampoo bottles and soap.
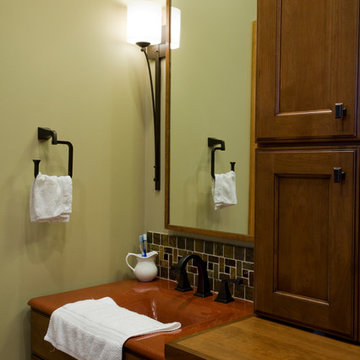
Using custom built mirrors, bronze metal accents, natural travertine floors and combined wood species in this bathroom remodel allows for vibrant colors and smooth, sleek textures. The goal of the vanity design was to incorporate separate free standing units with ample storage in between. We added a separate water closet with additional storage to free up more vanity space. The slate tile shower with its massive frosted glass door and the integrated transom light allow bright natural light to flow in. A built-in ledge in the shower incorporates into the design a simple solution for storing shampoo bottles and soap.
Idées déco de salles de bain en bois brun avec un plan de toilette rouge
1