Idées déco de salles de bain avec WC à poser et un plan de toilette turquoise
Trier par :
Budget
Trier par:Populaires du jour
1 - 20 sur 71 photos
1 sur 3
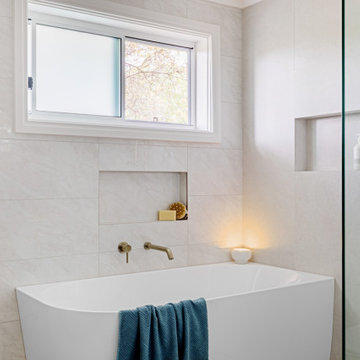
Large teenagers bathroom featuring a wet room and double vanity.
Exemple d'une grande salle de bain en bois clair pour enfant avec un placard à porte shaker, une baignoire d'angle, un espace douche bain, WC à poser, un carrelage gris, un mur gris, une vasque, un sol gris, aucune cabine, un plan de toilette turquoise, une niche, meuble double vasque et meuble-lavabo sur pied.
Exemple d'une grande salle de bain en bois clair pour enfant avec un placard à porte shaker, une baignoire d'angle, un espace douche bain, WC à poser, un carrelage gris, un mur gris, une vasque, un sol gris, aucune cabine, un plan de toilette turquoise, une niche, meuble double vasque et meuble-lavabo sur pied.
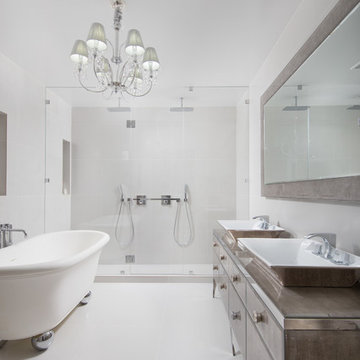
Cette image montre une salle de bain principale minimaliste en bois brun de taille moyenne avec un placard en trompe-l'oeil, une baignoire indépendante, une douche double, WC à poser, un carrelage blanc, des carreaux de céramique, un mur blanc, un sol en carrelage de céramique, une vasque, un plan de toilette en verre, un sol beige, une cabine de douche à porte battante et un plan de toilette turquoise.
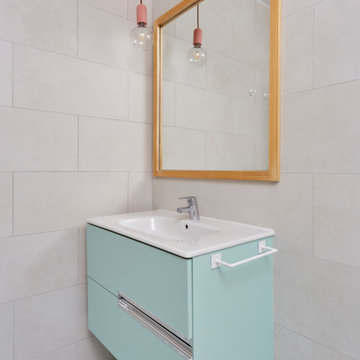
Idée de décoration pour une salle d'eau minimaliste de taille moyenne avec un placard avec porte à panneau encastré, des portes de placard blanches, une douche d'angle, WC à poser, un carrelage vert, des carreaux de céramique, un mur beige, un sol en vinyl, un lavabo intégré, un sol gris, aucune cabine, un plan de toilette turquoise, meuble simple vasque et meuble-lavabo suspendu.
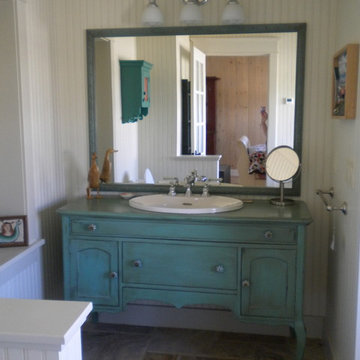
This was a great piece our client found at a junk shop. We refurbished it in a shocking blue with an antique glaze.
Réalisation d'une salle d'eau champêtre de taille moyenne avec un placard avec porte à panneau encastré, des portes de placard turquoises, WC à poser, un mur blanc, un sol en ardoise, un lavabo posé, un plan de toilette en bois et un plan de toilette turquoise.
Réalisation d'une salle d'eau champêtre de taille moyenne avec un placard avec porte à panneau encastré, des portes de placard turquoises, WC à poser, un mur blanc, un sol en ardoise, un lavabo posé, un plan de toilette en bois et un plan de toilette turquoise.
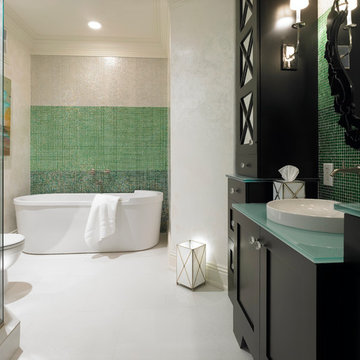
Girl's bath with glass wall tile, glass vanity top, and venetian plaster on walls.
Victoria Martoccia Custom Homes
www.SheBuildsIt.com
Idée de décoration pour une salle de bain design avec une vasque, une baignoire indépendante, une douche d'angle, WC à poser, un placard en trompe-l'oeil, des portes de placard noires, un plan de toilette en verre, un carrelage vert et un plan de toilette turquoise.
Idée de décoration pour une salle de bain design avec une vasque, une baignoire indépendante, une douche d'angle, WC à poser, un placard en trompe-l'oeil, des portes de placard noires, un plan de toilette en verre, un carrelage vert et un plan de toilette turquoise.
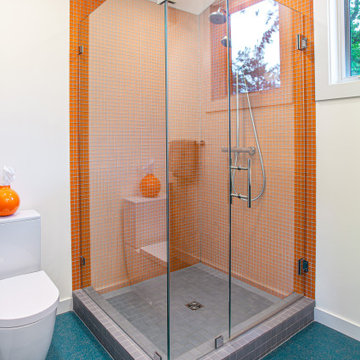
Réalisation d'une salle de bain principale vintage de taille moyenne avec un placard à porte plane, des portes de placard grises, une douche d'angle, WC à poser, un carrelage gris, des carreaux de céramique, un mur blanc, un lavabo intégré, un plan de toilette en surface solide, un sol turquoise, une cabine de douche à porte battante, un plan de toilette turquoise, meuble double vasque, meuble-lavabo suspendu et un plafond voûté.
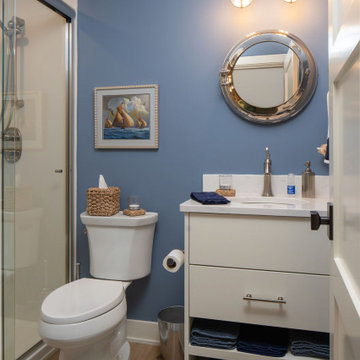
Nautical house deserves a nautical bathroom
Inspiration pour une petite salle d'eau avec un placard à porte plane, des portes de placard blanches, WC à poser, un mur blanc, parquet clair, un lavabo encastré, un plan de toilette en granite, un sol marron, une cabine de douche à porte coulissante, un plan de toilette turquoise, meuble simple vasque et meuble-lavabo sur pied.
Inspiration pour une petite salle d'eau avec un placard à porte plane, des portes de placard blanches, WC à poser, un mur blanc, parquet clair, un lavabo encastré, un plan de toilette en granite, un sol marron, une cabine de douche à porte coulissante, un plan de toilette turquoise, meuble simple vasque et meuble-lavabo sur pied.

This guest bath has a light and airy feel with an organic element and pop of color. The custom vanity is in a midtown jade aqua-green PPG paint Holy Glen. It provides ample storage while giving contrast to the white and brass elements. A playful use of mixed metal finishes gives the bathroom an up-dated look. The 3 light sconce is gold and black with glass globes that tie the gold cross handle plumbing fixtures and matte black hardware and bathroom accessories together. The quartz countertop has gold veining that adds additional warmth to the space. The acacia wood framed mirror with a natural interior edge gives the bathroom an organic warm feel that carries into the curb-less shower through the use of warn toned river rock. White subway tile in an offset pattern is used on all three walls in the shower and carried over to the vanity backsplash. The shower has a tall niche with quartz shelves providing lots of space for storing shower necessities. The river rock from the shower floor is carried to the back of the niche to add visual interest to the white subway shower wall as well as a black Schluter edge detail. The shower has a frameless glass rolling shower door with matte black hardware to give the this smaller bathroom an open feel and allow the natural light in. There is a gold handheld shower fixture with a cross handle detail that looks amazing against the white subway tile wall. The white Sherwin Williams Snowbound walls are the perfect backdrop to showcase the design elements of the bathroom.
Photography by LifeCreated.
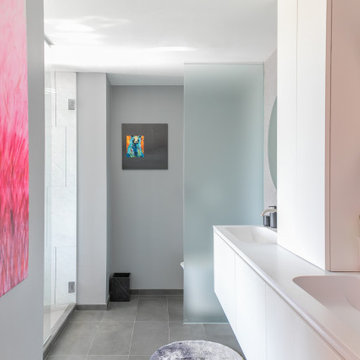
This master bathroom is an oasis of clean, bright design with an abundance of natural light. Our Montecito clients wanted a contemporary space, and we gave them hyper modernism with custom materials imported from Italy. A glass walk-in shower with sleek fixtures is a subtle touch to balance the dramatic artwork. Our favorite feature in this master bath is the hand-made mosaic micro tile wall.
---
Project designed by Montecito interior designer Margarita Bravo. She serves Montecito as well as surrounding areas such as Hope Ranch, Summerland, Santa Barbara, Isla Vista, Mission Canyon, Carpinteria, Goleta, Ojai, Los Olivos, and Solvang.
For more about MARGARITA BRAVO, click here: https://www.margaritabravo.com/
To learn more about this project, click here:
https://www.margaritabravo.com/portfolio/englewood-master-bath-renovation/
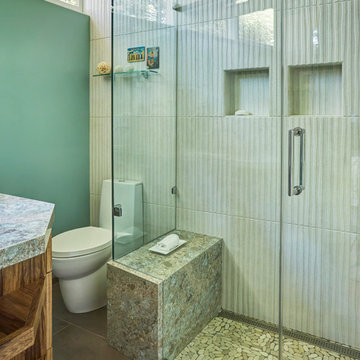
Mike Kaskell
Idée de décoration pour une petite salle de bain principale vintage en bois clair avec un placard à porte plane, une douche ouverte, WC à poser, un carrelage blanc, des carreaux de porcelaine, un mur vert, un sol en carrelage de porcelaine, un lavabo encastré, un plan de toilette en quartz modifié, un sol marron, une cabine de douche à porte battante et un plan de toilette turquoise.
Idée de décoration pour une petite salle de bain principale vintage en bois clair avec un placard à porte plane, une douche ouverte, WC à poser, un carrelage blanc, des carreaux de porcelaine, un mur vert, un sol en carrelage de porcelaine, un lavabo encastré, un plan de toilette en quartz modifié, un sol marron, une cabine de douche à porte battante et un plan de toilette turquoise.
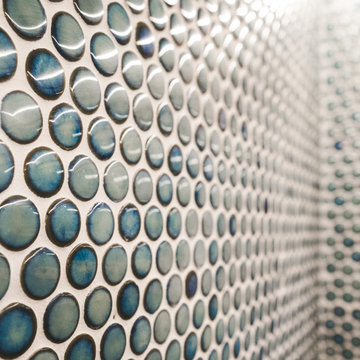
shower + bathtub surrounded by teal penny tile with light weight, flexible, modified sealed grout,
The Vineuve 100 is available for pre order, and will be coming to market on June 1st, 2021.
Contact us at info@vineuve.ca to sign up for pre order.
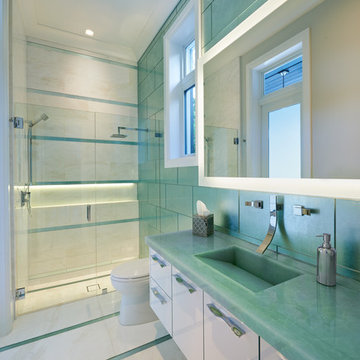
Contemporary pool bath with glass countertop, tile wall, high gloss cabinets and illuminated shower shelf.
Simon Dale Photography
Idées déco pour une grande salle de bain contemporaine avec un placard à porte plane, des portes de placard blanches, WC à poser, un carrelage vert, un carrelage en pâte de verre, un mur vert, un sol en marbre, un lavabo intégré, un plan de toilette en verre et un plan de toilette turquoise.
Idées déco pour une grande salle de bain contemporaine avec un placard à porte plane, des portes de placard blanches, WC à poser, un carrelage vert, un carrelage en pâte de verre, un mur vert, un sol en marbre, un lavabo intégré, un plan de toilette en verre et un plan de toilette turquoise.
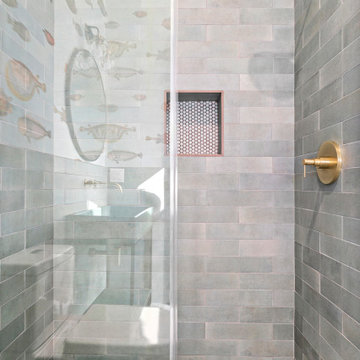
Installation of beveled subway subway shower tile; hexagon shower floor tiles; frameless-clear glass shower door; shower niche; brass shower head and handle and all required carpentry, electrical and plumbing needs per the project.
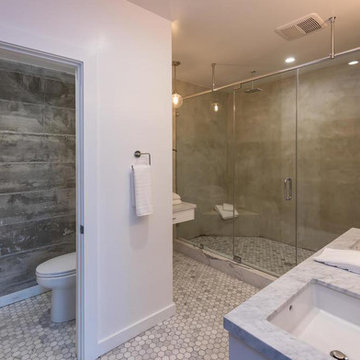
Cette image montre une grande salle de bain principale design avec un placard à porte plane, des portes de placard blanches, une douche double, WC à poser, un carrelage gris, un lavabo posé, un plan de toilette en marbre, un sol blanc, une cabine de douche à porte battante, des carreaux de béton, un mur blanc, un sol en carrelage de terre cuite et un plan de toilette turquoise.
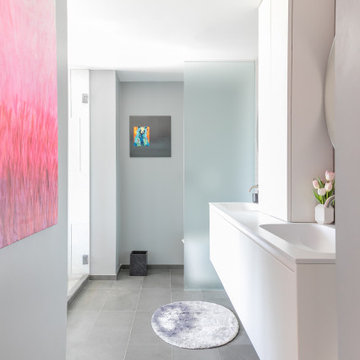
This master bathroom is an oasis of clean, bright design with an abundance of natural light. Our Montecito clients wanted a contemporary space, and we gave them hyper modernism with custom materials imported from Italy. A glass walk-in shower with sleek fixtures is a subtle touch to balance the dramatic artwork. Our favorite feature in this master bath is the hand-made mosaic micro tile wall.
Project designed by Montecito interior designer Margarita Bravo. She serves Montecito as well as surrounding areas such as Hope Ranch, Summerland, Santa Barbara, Isla Vista, Mission Canyon, Carpinteria, Goleta, Ojai, Los Olivos, and Solvang.
For more about MARGARITA BRAVO, click here: https://www.margaritabravo.com/
To learn more about this project, click here:
https://www.margaritabravo.com/portfolio/englewood-master-bath-renovation/
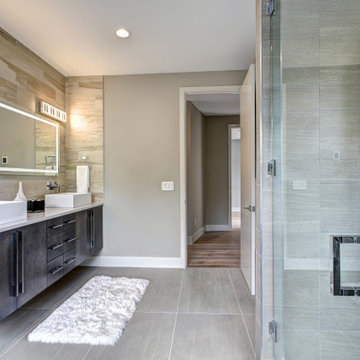
An inexpensive approach to the detached backyard Accessory Dwelling Unit. Our spacious 550 Square Foot 1 Bedroom: 1 Bath with an efficient Kitchen and Living Room opens up to a raised outdoor entertainment area.
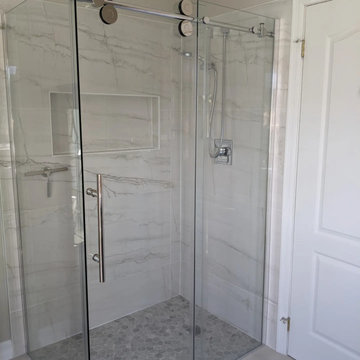
Idée de décoration pour une salle de bain principale tradition de taille moyenne avec des portes de placard turquoises, une douche à l'italienne, WC à poser, un mur beige, un sol en carrelage de céramique, un lavabo posé, un plan de toilette en bois, un sol beige, une cabine de douche à porte battante, un plan de toilette turquoise, une niche, meuble simple vasque et meuble-lavabo sur pied.
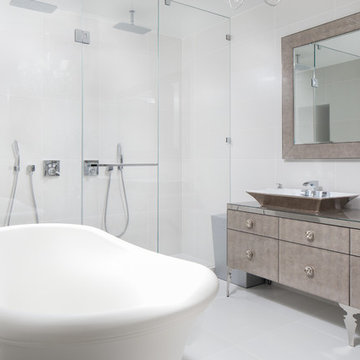
Exemple d'une salle de bain principale moderne en bois brun de taille moyenne avec un placard en trompe-l'oeil, une baignoire indépendante, une douche double, WC à poser, un carrelage blanc, des carreaux de céramique, un mur blanc, un sol en carrelage de céramique, une vasque, un plan de toilette en verre, un sol beige, une cabine de douche à porte battante et un plan de toilette turquoise.
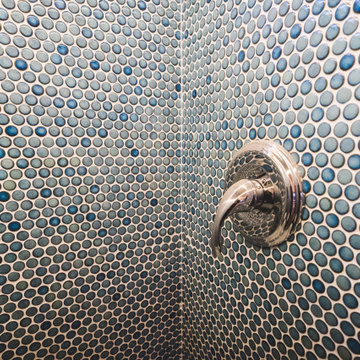
shower + bathtub surrounded by teal penny tile with light weight, flexible, modified sealed grout.
The Vineuve 100 is available for pre order, and will be coming to market on June 1st, 2021.
Contact us at info@vineuve.ca to sign up for pre order.
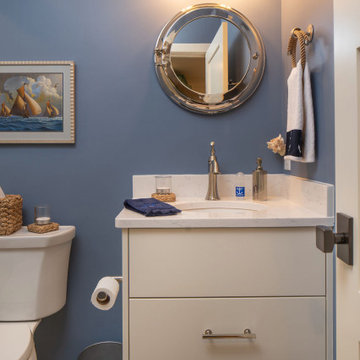
Nautical house deserves a nautical bathroom
Cette image montre une petite salle d'eau avec un placard à porte plane, des portes de placard blanches, WC à poser, un mur blanc, parquet clair, un lavabo encastré, un plan de toilette en granite, une cabine de douche à porte coulissante, un plan de toilette turquoise, meuble simple vasque et meuble-lavabo sur pied.
Cette image montre une petite salle d'eau avec un placard à porte plane, des portes de placard blanches, WC à poser, un mur blanc, parquet clair, un lavabo encastré, un plan de toilette en granite, une cabine de douche à porte coulissante, un plan de toilette turquoise, meuble simple vasque et meuble-lavabo sur pied.
Idées déco de salles de bain avec WC à poser et un plan de toilette turquoise
1