Idées déco de salles de bain avec des carreaux de céramique et un plan de toilette vert
Trier par :
Budget
Trier par:Populaires du jour
1 - 20 sur 354 photos
1 sur 3
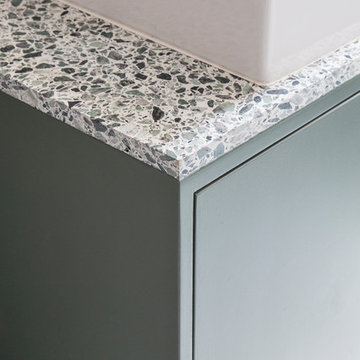
Cette photo montre une petite salle de bain principale scandinave avec un plan de toilette en terrazzo, un plan de toilette vert, des portes de placards vertess, un carrelage blanc et des carreaux de céramique.

Highly experienced tiler available and i work in all dublin region and i tile all wall and floor and etc jobs.
Exemple d'une salle de bain méditerranéenne de taille moyenne pour enfant avec un bain bouillonnant, un combiné douche/baignoire, WC séparés, un carrelage vert, des carreaux de céramique, un mur bleu, un sol en carrelage de céramique, un lavabo suspendu, un plan de toilette en carrelage, un sol marron, une cabine de douche à porte coulissante et un plan de toilette vert.
Exemple d'une salle de bain méditerranéenne de taille moyenne pour enfant avec un bain bouillonnant, un combiné douche/baignoire, WC séparés, un carrelage vert, des carreaux de céramique, un mur bleu, un sol en carrelage de céramique, un lavabo suspendu, un plan de toilette en carrelage, un sol marron, une cabine de douche à porte coulissante et un plan de toilette vert.

With this project we made good use of that tricky space next to the eaves by sectioning it off with a partition wall and creating an en suite wet room on one side and dressing room on the other. I chose these gorgeous green slate tiles which tied in nicely with the twin hammered copper basins and brass taps.

Cette image montre une salle de bain nordique de taille moyenne pour enfant avec une baignoire posée, un combiné douche/baignoire, WC suspendus, un carrelage rose, des carreaux de céramique, sol en béton ciré, un lavabo suspendu, un plan de toilette en béton, un sol gris, un plan de toilette vert et meuble double vasque.

Transformed refurbished dresser turned bathroom vanity. Twin sinks, black hardware, gold/black sconces and multi toned green tile are the backdrop for this signature piece.

Complete Bathroom Remodel;
Installation of all tile; Shower, floor and walls. Installation of floating vanity, mirror, lighting and a fresh paint to finish.

Cette image montre une grande salle de bain principale traditionnelle avec un placard avec porte à panneau encastré, des portes de placard bleues, une baignoire indépendante, une douche à l'italienne, un carrelage multicolore, des carreaux de céramique, un sol en carrelage de porcelaine, un lavabo encastré, un plan de toilette en granite, un sol gris, aucune cabine, un plan de toilette vert, un banc de douche, meuble double vasque et meuble-lavabo encastré.

Antique cast iron sink is retrofitted, re-glazed then wall hung. Combined with a simple black Daltile in an open wet room shower with brass sconces from Anthropologie

This mesmerising floor in marble herringbone tiles, echos the Art Deco style with its stunning colour palette. Embracing our clients openness to sustainability, we installed a unique cabinet and marble sink, which was repurposed into a standout bathroom feature with its intricate detailing and extensive storage.
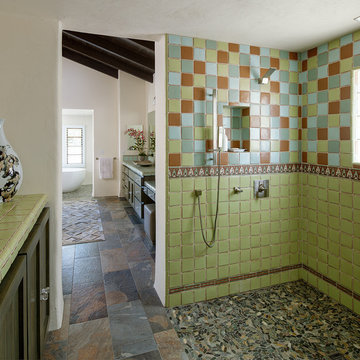
Bathroom, Shower
Idées déco pour une salle de bain principale sud-ouest américain en bois foncé avec des carreaux de céramique, un placard à porte shaker, une douche à l'italienne, un carrelage multicolore, un mur blanc, un sol en galet, un plan de toilette en carrelage, un sol multicolore, aucune cabine et un plan de toilette vert.
Idées déco pour une salle de bain principale sud-ouest américain en bois foncé avec des carreaux de céramique, un placard à porte shaker, une douche à l'italienne, un carrelage multicolore, un mur blanc, un sol en galet, un plan de toilette en carrelage, un sol multicolore, aucune cabine et un plan de toilette vert.

Trellis wallpaper accent the guest bath.
Idée de décoration pour une très grande salle de bain marine avec un placard avec porte à panneau encastré, des portes de placards vertess, une douche à l'italienne, un carrelage gris, des carreaux de céramique, un mur vert, un sol en carrelage de céramique, un lavabo encastré, un plan de toilette en quartz modifié, un sol gris, une cabine de douche à porte coulissante, un plan de toilette vert, meuble double vasque, meuble-lavabo encastré et du papier peint.
Idée de décoration pour une très grande salle de bain marine avec un placard avec porte à panneau encastré, des portes de placards vertess, une douche à l'italienne, un carrelage gris, des carreaux de céramique, un mur vert, un sol en carrelage de céramique, un lavabo encastré, un plan de toilette en quartz modifié, un sol gris, une cabine de douche à porte coulissante, un plan de toilette vert, meuble double vasque, meuble-lavabo encastré et du papier peint.
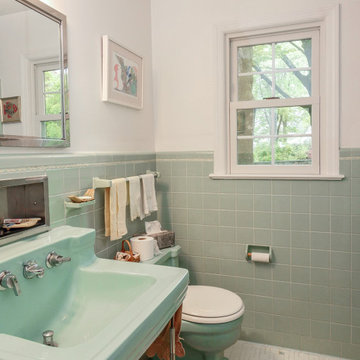
Great bathroom with retro charm and a new double hung window we installed. This wonderful bathroom with a vintage style and colorful tiles and fixtures looks great with a new white window with farmhouse grilles. New windows are just a phone call away with Renewal by Andersen of New Jersey, Staten Island, New York City and The Bronx.
. . . . . . . . .
Find out how easy it is to replace your windows -- Contact Us Today: (844) 245-2799
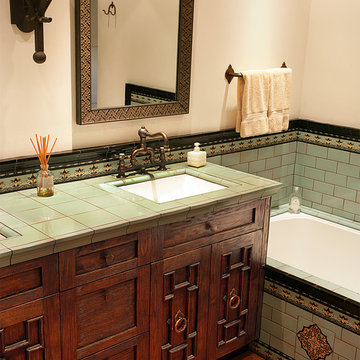
Studio 1501
Inspiration pour une salle de bain principale méditerranéenne de taille moyenne avec un placard avec porte à panneau surélevé, une baignoire encastrée, un carrelage multicolore, des carreaux de céramique, un mur beige, tomettes au sol, un lavabo encastré, un plan de toilette en carrelage, un sol marron et un plan de toilette vert.
Inspiration pour une salle de bain principale méditerranéenne de taille moyenne avec un placard avec porte à panneau surélevé, une baignoire encastrée, un carrelage multicolore, des carreaux de céramique, un mur beige, tomettes au sol, un lavabo encastré, un plan de toilette en carrelage, un sol marron et un plan de toilette vert.

Cette photo montre une grande salle de bain principale rétro avec un placard à porte plane, des portes de placards vertess, un bain japonais, une douche ouverte, un carrelage vert, des carreaux de céramique, un sol en carrelage de céramique, un plan de toilette en terrazzo, un sol vert, une cabine de douche à porte battante, un plan de toilette vert, meuble-lavabo sur pied, poutres apparentes et du lambris de bois.

Complete renovation/remodel of main bedroom and bathroom. New shower room, new ceramic tiles, new shower head system, new floor tile installation, new furniture, restore and repair of walls, painting, and electric installations (fans, lights, vents)
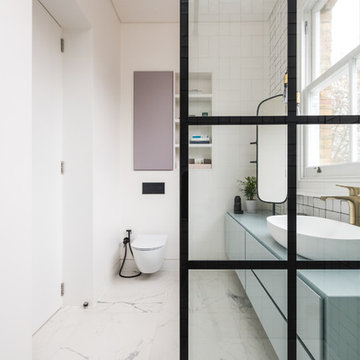
Generous family bathroom in white tiles and black appliances.
Architect: CCASA Architects
Interior Design: Daytrue
Idées déco pour une grande salle de bain contemporaine pour enfant avec un placard à porte plane, des portes de placards vertess, une douche ouverte, un carrelage blanc, des carreaux de céramique, un mur blanc, un sol en marbre, un sol blanc, aucune cabine, un plan de toilette vert et WC suspendus.
Idées déco pour une grande salle de bain contemporaine pour enfant avec un placard à porte plane, des portes de placards vertess, une douche ouverte, un carrelage blanc, des carreaux de céramique, un mur blanc, un sol en marbre, un sol blanc, aucune cabine, un plan de toilette vert et WC suspendus.

Idées déco pour une grande salle de bain principale rétro avec un placard à porte plane, des portes de placards vertess, un bain japonais, une douche ouverte, un carrelage vert, des carreaux de céramique, un sol en carrelage de céramique, un plan de toilette en terrazzo, un sol vert, une cabine de douche à porte battante, un plan de toilette vert, meuble-lavabo sur pied, poutres apparentes et du lambris de bois.
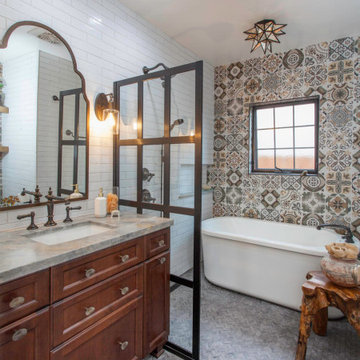
Idées déco pour une petite salle de bain éclectique en bois brun avec un placard avec porte à panneau encastré, une baignoire indépendante, un espace douche bain, WC à poser, un carrelage blanc, des carreaux de céramique, un sol en carrelage de terre cuite, un plan de toilette en quartz, un sol gris, un plan de toilette vert, meuble simple vasque et meuble-lavabo sur pied.

Cette image montre une très grande salle de bain design en bois brun avec un placard à porte plane, une baignoire posée, un carrelage vert, des carreaux de céramique, un sol en carrelage de céramique, une vasque, un plan de toilette en marbre, un sol gris, un plan de toilette vert, meuble simple vasque et meuble-lavabo suspendu.

Inside the man cave is a hidden gem of colorful finishes and patterns. Marimekko Pieni Tiara Blue wallpaper blends seamlessly with the Amazonite quartzite drop edge countertop from the Stone Collection. The floating peppercorn stained maple Ultra Craft cabinets with exposed Jalco chrome plumbing allows a more spacious feeling than a typical vanity. Top Knobs Kingsbridge pulls in an Ash Gray finish bring a masculine yet tailored style to this bath. The oak hardwood floors continue from the den to create warmth and continuity. In the shower we used Crossville Tender Gray 4”x10” in a brcklay pattern on the walls, Uptown Glass Frost Moka 1” hex mosaic tile on the floor and shampoo niche, and for the vanity sink, we installed a low vessel Kohler Inia Wading Pool in the Ice finish, and paired it with the Brizo Rook single handle faucet in chrome. The shower fixtures are also from the Brizo Rook collection.
Idées déco de salles de bain avec des carreaux de céramique et un plan de toilette vert
1