Idées déco de salles de bain avec un espace douche bain et un sol beige
Trier par :
Budget
Trier par:Populaires du jour
1 - 20 sur 2 422 photos
1 sur 3

Nous sommes très fiers de cette réalisation. Elle nous a permis de travailler sur un projet unique et très luxe. La conception a été réalisée par Light is Design, et nous nous sommes occupés de l'exécution des travaux.

TILES
Cette image montre une salle de bain principale design de taille moyenne avec un espace douche bain, un carrelage beige, des carreaux de porcelaine, un mur beige, un sol en carrelage de céramique, un sol beige et une cabine de douche à porte battante.
Cette image montre une salle de bain principale design de taille moyenne avec un espace douche bain, un carrelage beige, des carreaux de porcelaine, un mur beige, un sol en carrelage de céramique, un sol beige et une cabine de douche à porte battante.
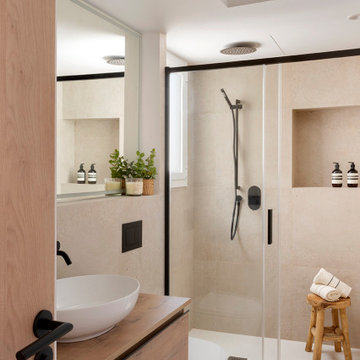
Cette image montre une petite salle de bain principale et beige et blanche méditerranéenne en bois clair avec un placard à porte plane, un espace douche bain, WC suspendus, un carrelage beige, un mur beige, un sol en carrelage de céramique, une vasque, un plan de toilette en bois, un sol beige, une cabine de douche à porte coulissante, un plan de toilette blanc, une fenêtre, meuble simple vasque et meuble-lavabo suspendu.

Cette image montre une salle de bain principale minimaliste en bois clair avec un placard à porte plane, une baignoire indépendante, un espace douche bain, un carrelage blanc, des carreaux de céramique, un mur blanc, un sol en carrelage de porcelaine, un lavabo encastré, un plan de toilette en marbre, un sol beige, une cabine de douche à porte battante, un plan de toilette blanc, meuble double vasque, meuble-lavabo sur pied et un plafond voûté.

Exemple d'une grande salle de bain principale nature en bois brun et bois avec un placard à porte shaker, une baignoire indépendante, un espace douche bain, un carrelage blanc, un mur blanc, un sol en carrelage de céramique, un lavabo encastré, un plan de toilette en quartz, un sol beige, une cabine de douche à porte battante, des toilettes cachées, meuble simple vasque, meuble-lavabo suspendu et un plan de toilette noir.

The clients needed a larger space for a bathroom and closet. They also wanted to move the laundry room upstairs from the basement.
We added a room addition with a laundry / mud room, master bathroom with a wet room and enlarged the existing closet. We also removed the flat roof over the bedroom and added a pitched roof to match the existing. The color of the house is going to be changed from yellow to white siding.
The tub and shower is in the same “wet room” with plenty of natural light into the room. White subway tile be on the walls.
The laundry room sink was repurposed and refinished to be used here. New tile floor was also installed.

Master Bath. Stainless steel soaking tub.
Cette photo montre une grande salle de bain principale moderne en bois clair avec un placard à porte plane, un bain japonais, un espace douche bain, un carrelage vert, un carrelage en pâte de verre, un mur beige, un sol en carrelage de porcelaine, un lavabo encastré, un plan de toilette en verre, un sol beige, aucune cabine, un plan de toilette noir, meuble double vasque et meuble-lavabo suspendu.
Cette photo montre une grande salle de bain principale moderne en bois clair avec un placard à porte plane, un bain japonais, un espace douche bain, un carrelage vert, un carrelage en pâte de verre, un mur beige, un sol en carrelage de porcelaine, un lavabo encastré, un plan de toilette en verre, un sol beige, aucune cabine, un plan de toilette noir, meuble double vasque et meuble-lavabo suspendu.
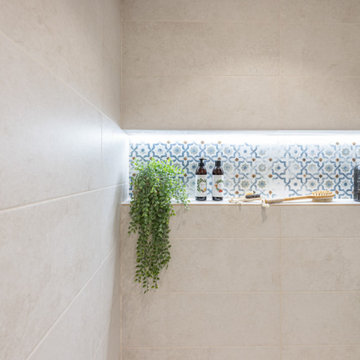
Cette image montre une salle de bain principale et beige et blanche minimaliste de taille moyenne avec un placard à porte plane, des portes de placard blanches, un espace douche bain, un carrelage multicolore, des carreaux de céramique, un mur beige, un sol en carrelage de céramique, un lavabo intégré, un plan de toilette en quartz modifié, un sol beige, un plan de toilette blanc, une niche, meuble simple vasque et meuble-lavabo suspendu.

Custom guest bathroom glass shower enclosure, tiled-walls, pebble mosaic backsplash, walk-in shower, and beautiful lighting by Mike Scorziell.
Cette photo montre une grande salle de bain principale tendance avec un placard avec porte à panneau encastré, des portes de placard blanches, une baignoire indépendante, un espace douche bain, WC à poser, un carrelage beige, du carrelage en pierre calcaire, un mur beige, un sol en calcaire, un lavabo encastré, un plan de toilette en quartz modifié, un sol beige, une cabine de douche à porte battante, un plan de toilette blanc, meuble double vasque, meuble-lavabo encastré et du lambris de bois.
Cette photo montre une grande salle de bain principale tendance avec un placard avec porte à panneau encastré, des portes de placard blanches, une baignoire indépendante, un espace douche bain, WC à poser, un carrelage beige, du carrelage en pierre calcaire, un mur beige, un sol en calcaire, un lavabo encastré, un plan de toilette en quartz modifié, un sol beige, une cabine de douche à porte battante, un plan de toilette blanc, meuble double vasque, meuble-lavabo encastré et du lambris de bois.

The clients asked for a master bath with a ranch style, tranquil spa feeling. The large master bathroom has two separate spaces; a bath tub/shower room and a spacious area for dressing, the vanity, storage and toilet. The floor in the wet room is a pebble mosaic. The walls are large porcelain, marble looking tile. The main room has a wood-like porcelain, plank tile.
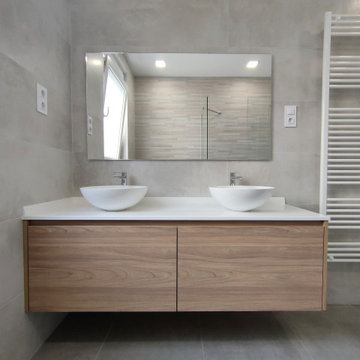
CUARTO DE BAÑO PRINCIPAL
Idées déco pour une grande salle de bain principale contemporaine avec un placard à porte plane, des portes de placard blanches, un espace douche bain, WC suspendus, un carrelage beige, des carreaux de céramique, un mur beige, un sol en carrelage de céramique, une vasque, un plan de toilette en quartz modifié, un sol beige, aucune cabine, un plan de toilette blanc, des toilettes cachées, meuble double vasque et meuble-lavabo suspendu.
Idées déco pour une grande salle de bain principale contemporaine avec un placard à porte plane, des portes de placard blanches, un espace douche bain, WC suspendus, un carrelage beige, des carreaux de céramique, un mur beige, un sol en carrelage de céramique, une vasque, un plan de toilette en quartz modifié, un sol beige, aucune cabine, un plan de toilette blanc, des toilettes cachées, meuble double vasque et meuble-lavabo suspendu.

Freestanding tub gives a spa-like feel to this master bath. Heated porcelain tile floors. Recessed panel wainscotting gives a nice design detail. Walk-in shower with bench and white subway tile.
Instagram: @redhousecustombuilding

From what was once a humble early 90’s decor space, the contrast that has occurred in this ensuite is vast. On return from a holiday in Japan, our clients desired the same bath house cultural experience, that is known to the land of onsens, for their own ensuite.
The transition in this space is truly exceptional, with the new layout all designed within the same four walls, still maintaining a vanity, shower, bath and toilet. Our designer, Eugene Lombard put much careful consideration into the fittings and finishes to ensure all the elements were pulled together beautifully.
The wet room setting is enhanced by a bench seat which allows the user a moment of transition between the shower and hot, deep soaker style bath. The owners now wake up to a captivating “day-spa like experience” that most would aspire to on a holiday, let alone an everyday occasion. Key features like the underfloor heating in the entrance are added appeal to beautiful large format tiles along with the wood grain finishes which add a sense of warmth and balance to the room.

Canyon views are an integral feature of the interior of the space, with nature acting as one 'wall' of the space. Light filled master bathroom with a elegant tub and generous open shower lined with marble slabs. A floating wood vanity is capped with vessel sinks and wall mounted faucets.

This master bath layout was large, but awkward, with faux Grecian columns flanking a huge corner tub. He prefers showers; she always bathes. This traditional bath had an outdated appearance and had not worn well over time. The owners sought a more personalized and inviting space with increased functionality.
The new design provides a larger shower, free-standing tub, increased storage, a window for the water-closet and a large combined walk-in closet. This contemporary spa-bath offers a dedicated space for each spouse and tremendous storage.
The white dimensional tile catches your eye – is it wallpaper OR tile? You have to see it to believe!
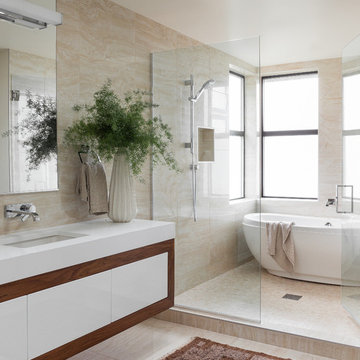
HARIS KENJAR
Idée de décoration pour une salle de bain design avec un placard à porte plane, des portes de placard blanches, une baignoire indépendante, un espace douche bain, un carrelage beige, un mur beige, un lavabo encastré, un sol beige, une cabine de douche à porte battante et un plan de toilette blanc.
Idée de décoration pour une salle de bain design avec un placard à porte plane, des portes de placard blanches, une baignoire indépendante, un espace douche bain, un carrelage beige, un mur beige, un lavabo encastré, un sol beige, une cabine de douche à porte battante et un plan de toilette blanc.

Shift of Focus
Exemple d'une salle de bain principale tendance en bois clair de taille moyenne avec une baignoire posée, un carrelage beige, un plan de toilette en quartz modifié, aucune cabine, un plan de toilette blanc, un placard à porte plane, un espace douche bain, des carreaux de béton, un mur beige, carreaux de ciment au sol, un lavabo posé et un sol beige.
Exemple d'une salle de bain principale tendance en bois clair de taille moyenne avec une baignoire posée, un carrelage beige, un plan de toilette en quartz modifié, aucune cabine, un plan de toilette blanc, un placard à porte plane, un espace douche bain, des carreaux de béton, un mur beige, carreaux de ciment au sol, un lavabo posé et un sol beige.

Proyecto realizado por Meritxell Ribé - The Room Studio
Construcción: The Room Work
Fotografías: Mauricio Fuertes
Cette image montre une salle de bain méditerranéenne de taille moyenne pour enfant avec des portes de placard grises, un espace douche bain, un carrelage beige, des carreaux de porcelaine, un mur blanc, un plan de toilette en surface solide, un sol beige, un plan de toilette blanc et aucune cabine.
Cette image montre une salle de bain méditerranéenne de taille moyenne pour enfant avec des portes de placard grises, un espace douche bain, un carrelage beige, des carreaux de porcelaine, un mur blanc, un plan de toilette en surface solide, un sol beige, un plan de toilette blanc et aucune cabine.
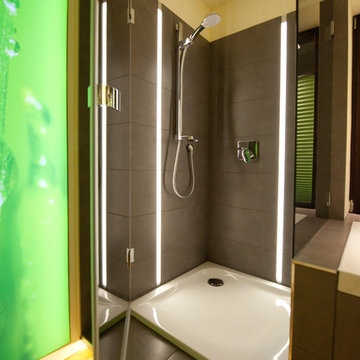
Im Fliesenspiegel integriertes wasserdichtes Lichtprofil. (IP68)
Die Beleuchtung der Dusche schaltet sich bei Beterten automatisch ein und mit verzägerung nach Verlassen wieder aus.
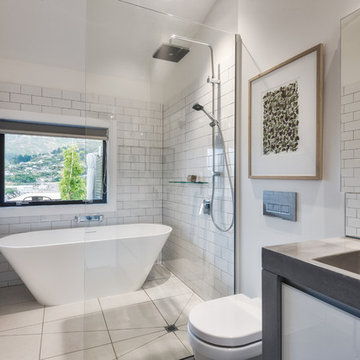
Cette image montre une salle de bain principale design avec un placard à porte plane, des portes de placard blanches, une baignoire indépendante, un espace douche bain, WC suspendus, un carrelage blanc, un carrelage métro, un mur blanc, un lavabo intégré, un plan de toilette en béton, un sol beige et aucune cabine.
Idées déco de salles de bain avec un espace douche bain et un sol beige
1